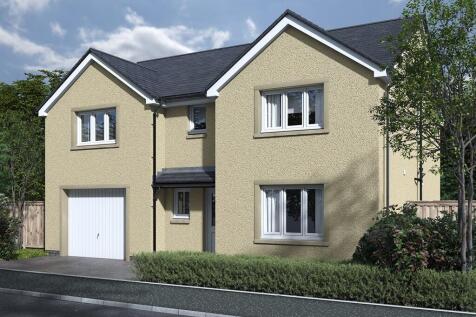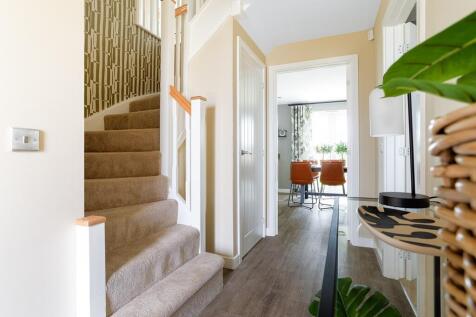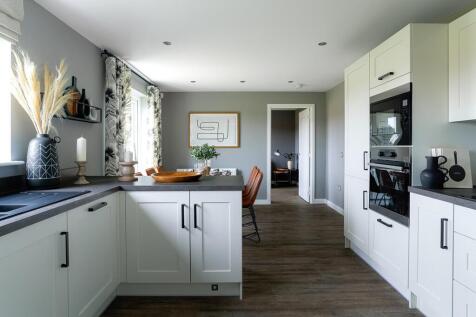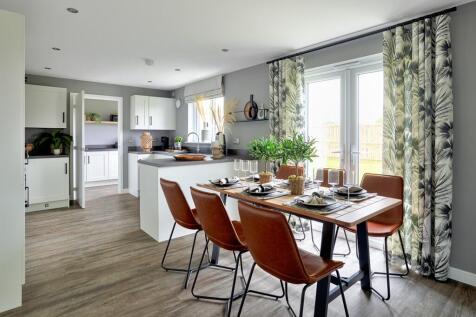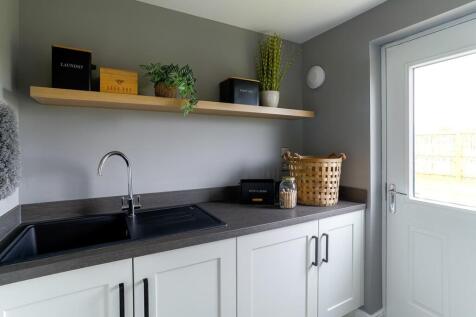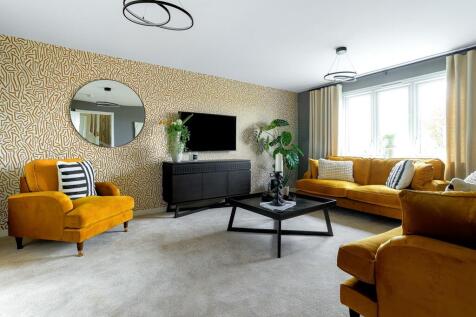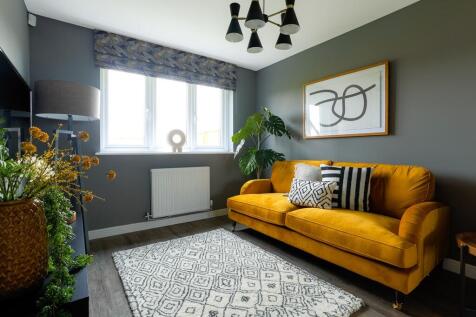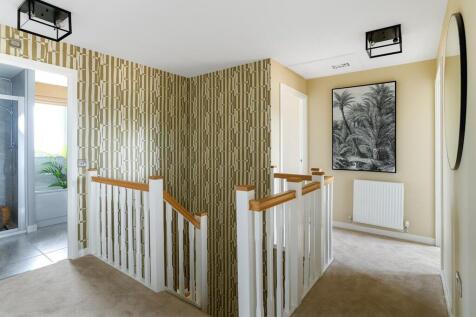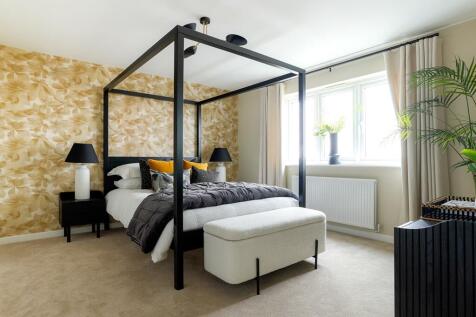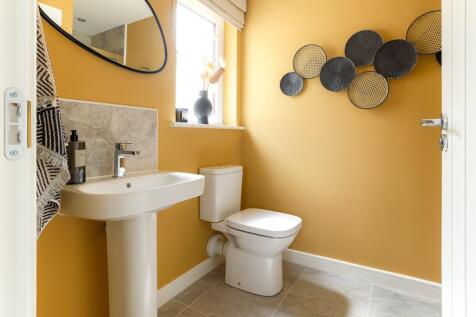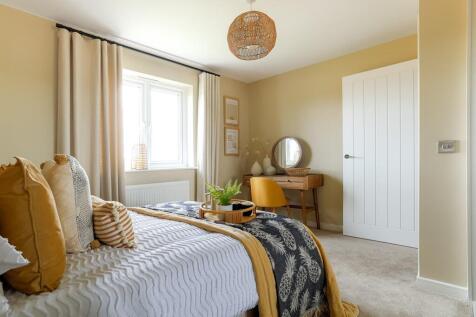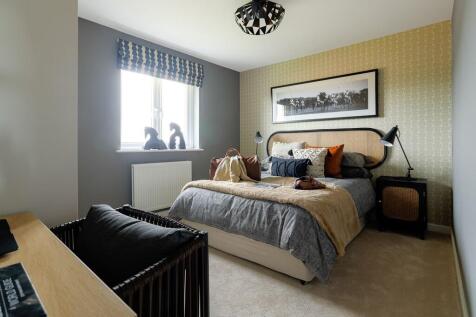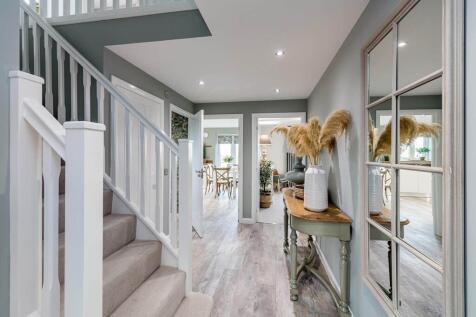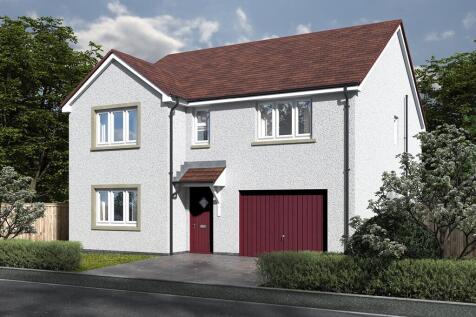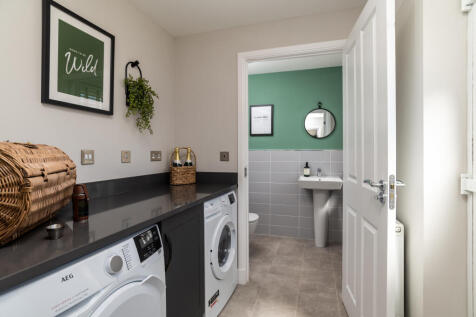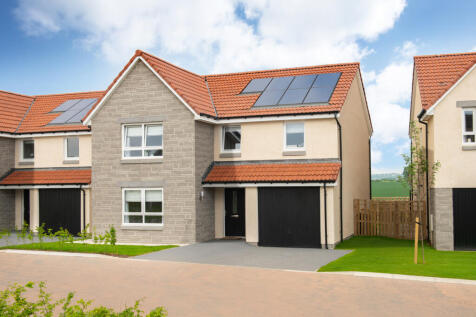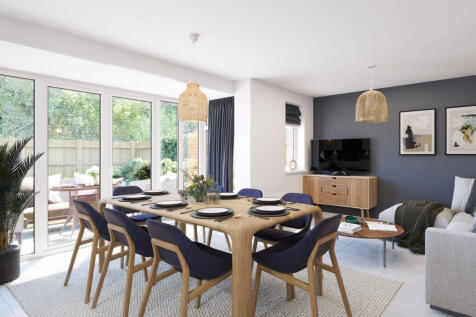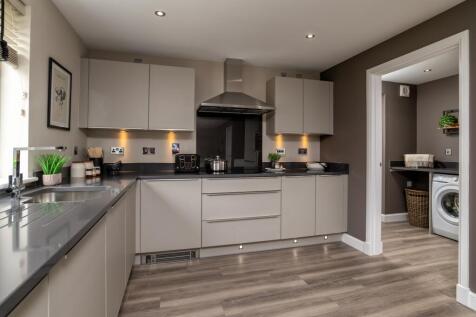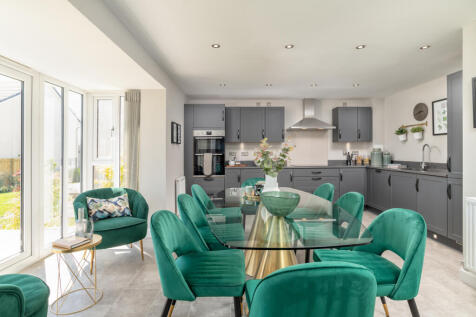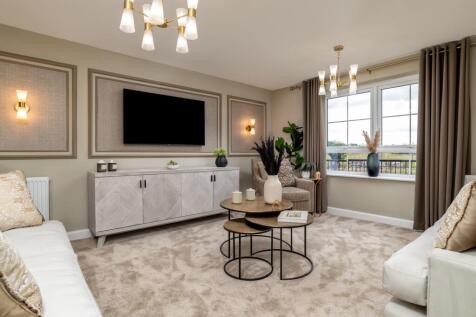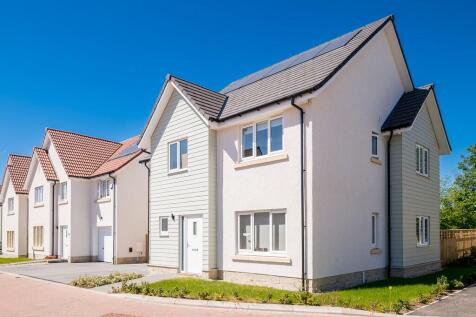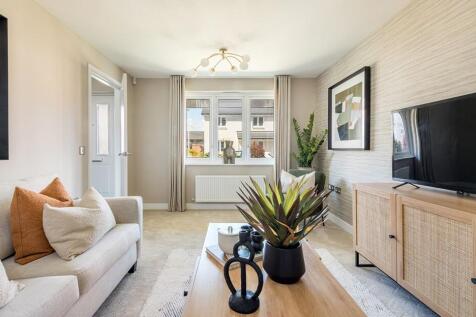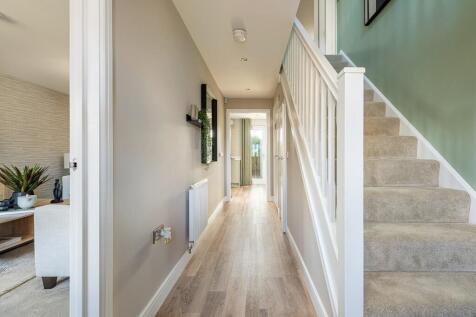New Homes and Developments For Sale in Calderwood, East Calder, West Lothian
£21,150 worth of tailored offers available. Plus, upgrades worth over £10,100! Prime location with large back garden and overlooking green space. Offering great kerb appeal, the four bedroom Maxwell has plenty of space for the whole family.
The Duns is the perfect family home. The bright kitchen/diner is a great space for entertaining guests. A spacious lounge with French doors provides a great place to relax, whilst the handy study is ideal for working from home. Upstairs, retreat to the main bedroom with dressing area and en suite...
In The Falkland you'll discover a bright and spacious home - designed with family living in mind. The open plan kitchen offers dining and family areas with French doors that open onto the back garden, ensuring a light and bright home all year round. Explore upstairs and you'll find the spacious m...
Discover luxury family living with The Falkland. Featuring a modern open-plan kitchen/diner with French doors to the garden. There is also an adjoining utility area, great storage space throughout and a spacious lounge, providing the perfect place to relax. Upstairs features four stunning double ...
The Leith is a superb four-bedroom detached family home. There's a spacious utility room, downstairs cloakroom, en suite master bedroom and a single garage. The large kitchen/dining area lends itself to family meals as well as entertaining friends, with french doors opening onto the rear garden.
