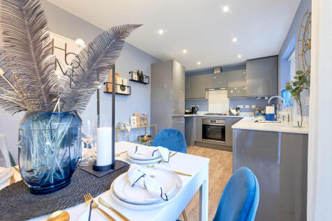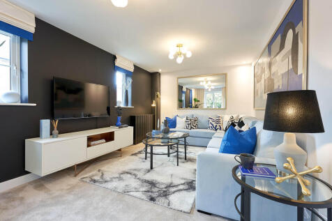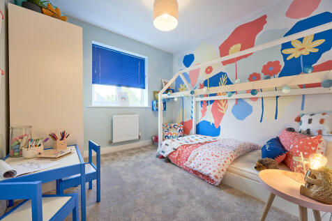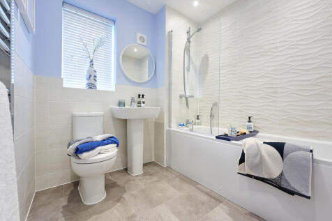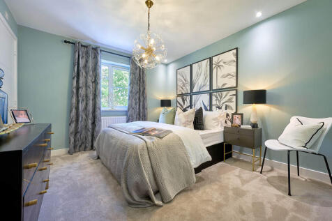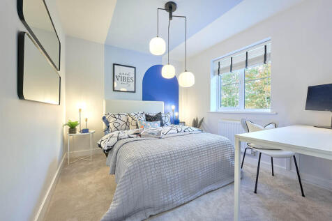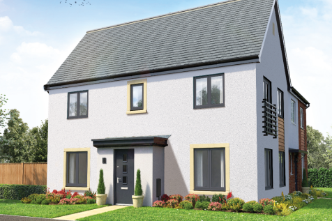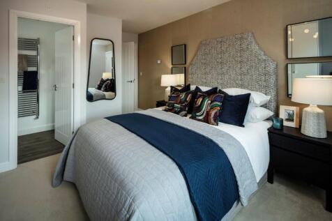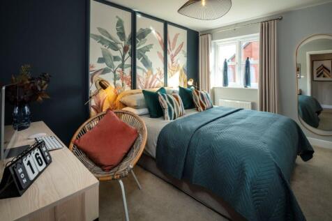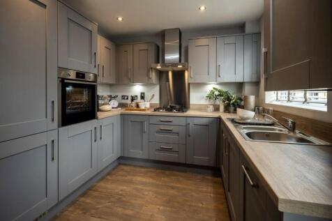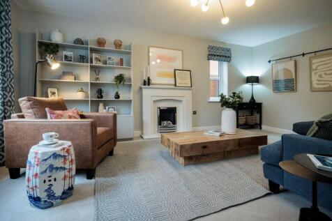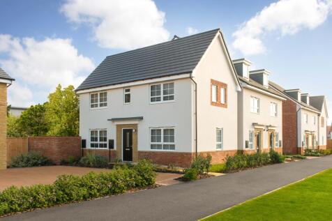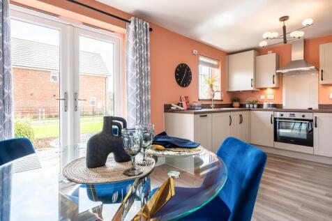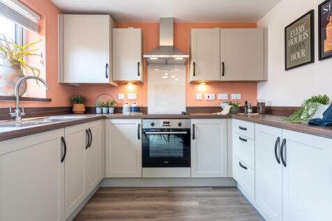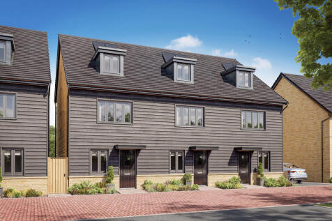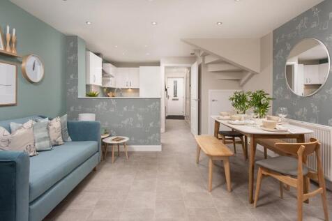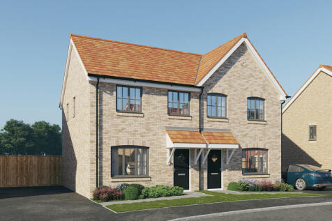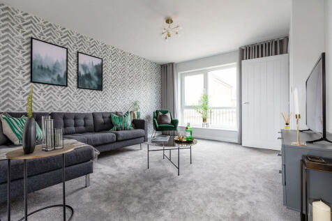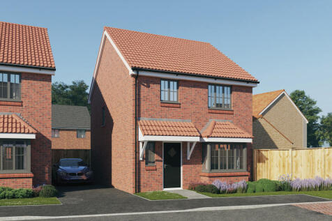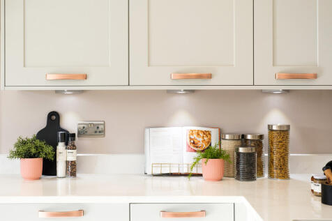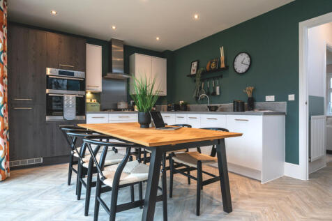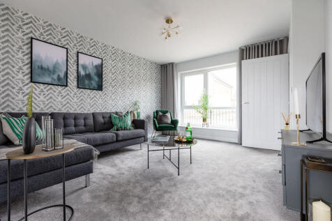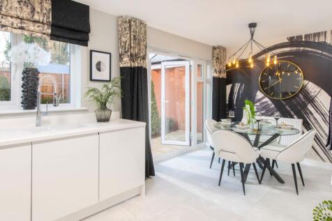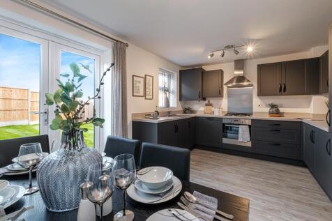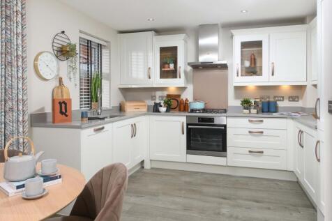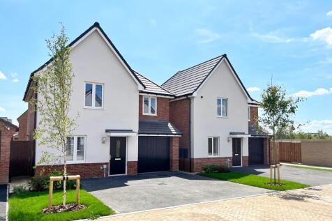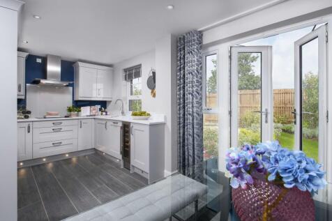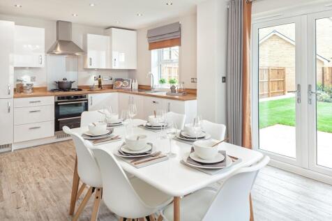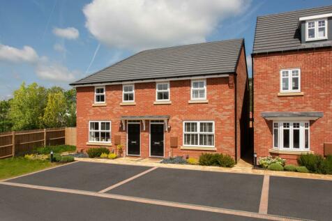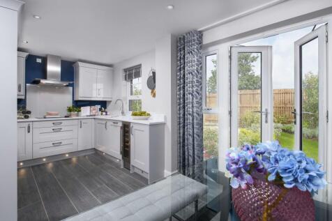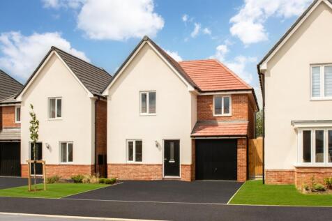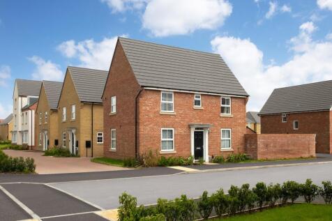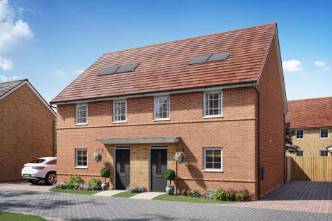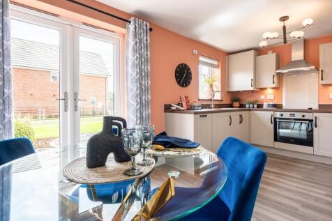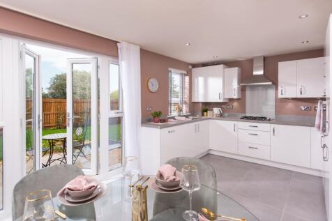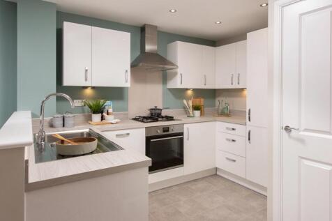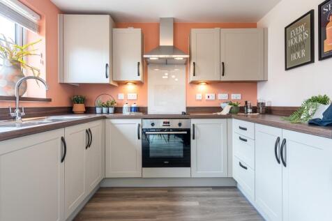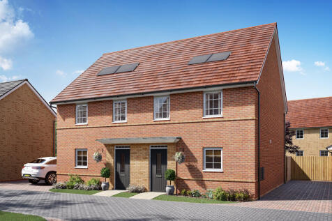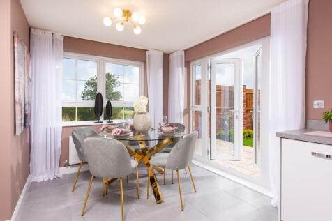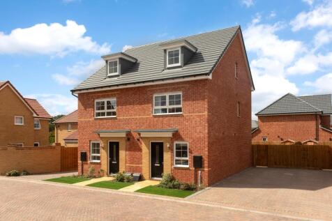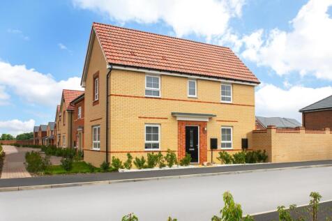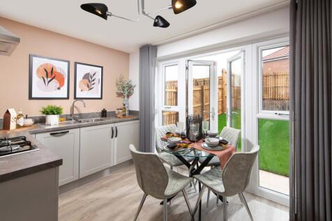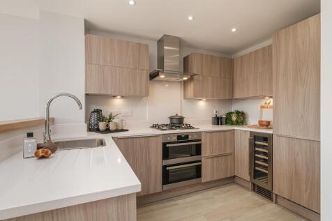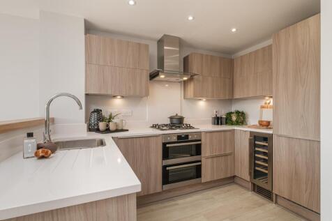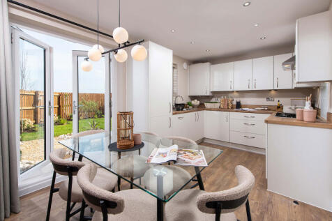3 Bedroom Houses For Sale in Cambridgeshire
£20,650 DEPOSIT BOOST* - UPGRADED KITCHEN WITH INTEGRATED APPLIANCES - PLOT 56 THE CANNINGTON AT HAMPTON BEACH - The open-plan kitchen with living space features French doors onto your garden. The separate study provides the ideal space to work from home. Upstairs you'll find an additional living...
Plot 29 - Stylish Detached Family Home With Open Plan Kitchen / Living / Family Room, Additional Separate Living Room, Three Double Bedrooms With En-suite To Main Bedroom, Utility / Laundry Room, Garage and Driveway. Solar Panels And Gas Central Heating To Radiators.
Home 323 - £10,250 UPGRADED SPECIFICATION & PRE-INSTALLED SOLAR PANELSThe Mountford offers balanced design in its exteriors and balanced living spaces in its interiors.The ground floor features two substantial living spaces, each of which run the full length of the home. There's...
The Deepdale has a lovely balanced feel, created by a central entrance hall and generous living space to either side. It’s much the same upstairs, with the master bedroom to one side of the landing, and two bedrooms on the other side. The third, smaller room would make a great home office.
READY TO MOVE INTO. 5% TOWARDS YOUR MORTGAGE/DEPOSIT. PARTIALLY WALLED GARDEN. *PLOT 234 - THE ENNERDALE AT HAMPTON BEACH*. The welcoming hallway has a cloakroom and useful storage area. Large windows and French doors light up the open-plan kitchen/diner and spacious lounge. Upstairs wake up in t...
An attractive three-storey home, the Saunton has an open-plan kitchen/dining room, a living room and three bedrooms. The top floor bedroom has an en suite. The enclosed porch, downstairs WC, three storage cupboards and off-road parking mean it's practical as well as stylish.
The Bakewell End, a three-bedroom home by Redrow, boasts an open-plan design on the ground floor, complemented by an Eco Electric build that ensures exceptional energy efficiency, powered by an air source heat pump. Ideal for both families and couples, this modern residence offers an open and spa...
This is a popular three-bedroom home. The Sherwood has an open-plan kitchen/dining room and a bright front-aspect living room. A utility room, storage cupboard and downstairs cloakroom complete the ground floor. Upstairs, bedroom one is en suite and there’s a family bathroom and further storage.
An attractive three-storey home, the Saunton has an open-plan kitchen/dining room, a living room and three bedrooms. The top floor bedroom has an en suite. The enclosed porch, downstairs WC, three storage cupboards and off-road parking mean it's practical as well as stylish.
£15,750 DEPOSIT BOOST* - FLOORING PACKAGE INCLUDED - UPGRADED KITCHEN - Plot 108 - This three bedroom home includes an open plan kitchen with a dining area and French doors to the garden. A spacious lounge and a cloakroom complete the ground floor. Upstairs you will find an en suite main bedroom...
£15,750 DEPOSIT BOOST - FLOORING PACKAGE - UPGRADED KITCHEN - LARGER THAN AVERAGE GARDEN - THE ARCHFORD - This three bedroom home includes an open plan kitchen with a dining area and French doors to the garden. A spacious lounge and a cloakroom complete the ground floor. Upstairs you will find an...
***STUNNING 3-BEDROOM SEMI-DETACHED HOME IN PEACEFUL HAMPTON WATER SETTING MODERN OPEN-PLAN LAYOUT WITH BIFOLD DOORS TO GARDEN EN-SUITE MASTER BEDROOM AND CONVENIENT GROUND FLOOR WC EXCELLENT COMMUTER LINKS FOR EASY ACCESS TO PETERBOROUGH AND BEYOND***
£12,520 TOWARDS YOUR MOVE*. PLOT 327, THE BRANCASTER - SHOW HOME OPEN 5 DAYS A WEEK Featuring a spacious 17ft lounge that leads to an attractive, open-plan kitchen/dining room with French doors leading to the rear garden. Upstairs you will find two double bedrooms, with an en-suite shower to the ...
SIDE-BY-SIDE PARKING + EN SUITE MAIN BEDROOM. *PLOT 325 - THE BRANCASTER AT HAMPTON BEACH*. The Brancaster features a spacious 17ft lounge that leads to an attractive, open-plan kitchen/dining room with French doors leading to the rear garden. Upstairs you will find two double bedrooms, with an e...
£7,974 UPGRADES + £15,600 TOWARDS YOUR MOVE*. ENSUITE MAIN BEDROOM + THREE-STOREY LIVING. *PLOT 126 - THE KINGSVILLE V1 AT WHITTLESEY*. On the ground floor, you’ll find an open-plan kitchen with a dining and family area and French doors to the garden. You'll also find a home office/bedroom 4, clo...
£7,974 UPGRADES PACKAGE. OWN NEW - RATE REDUCER + ENSUITE MAIN BEDROOM + THREE-STOREY LIVING. *PLOT 125 - THE KINGSVILLE V1 AT WHITTLESEY*. On the ground floor, you’ll find an open-plan kitchen with a dining and family area and French doors to the garden. You'll also find a home office/bedroom 4,...
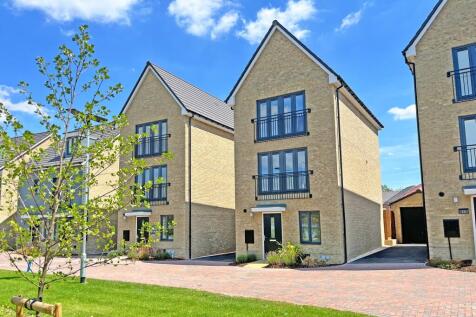
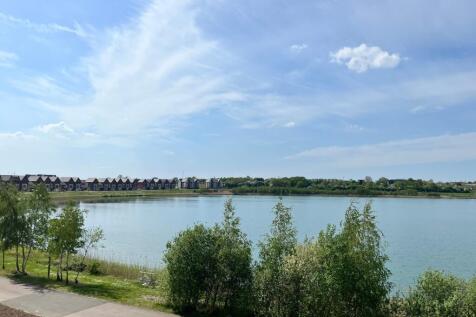
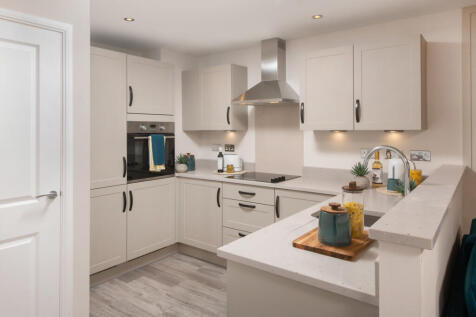
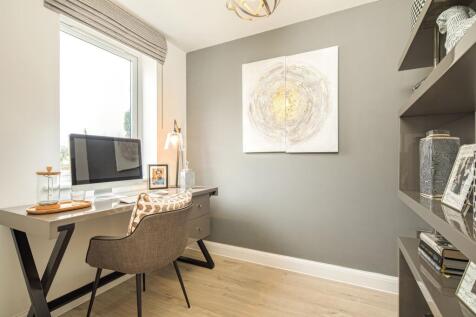
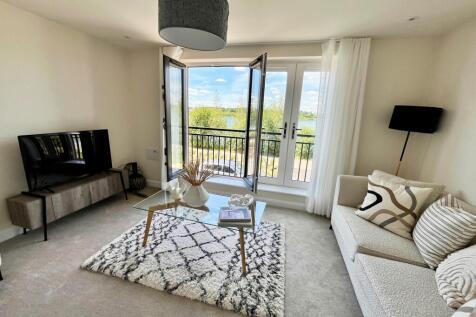
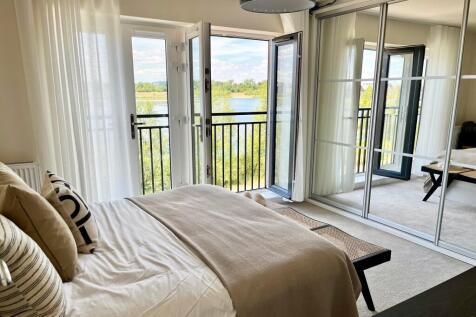
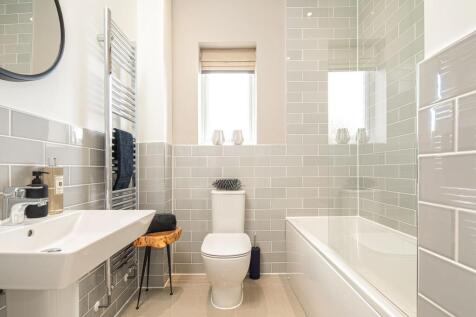
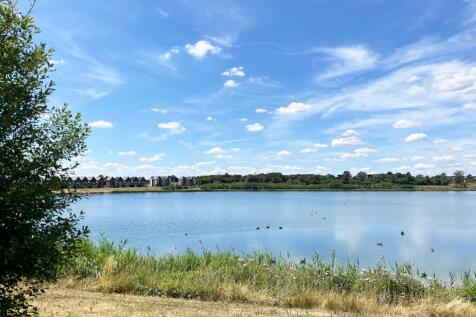
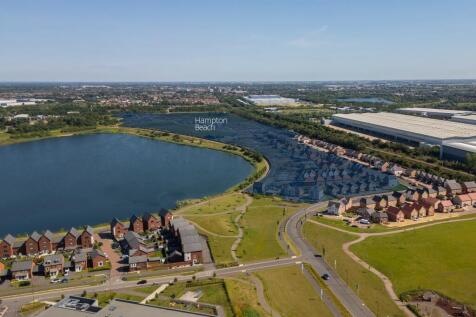
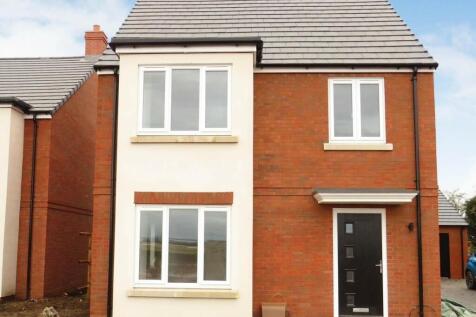
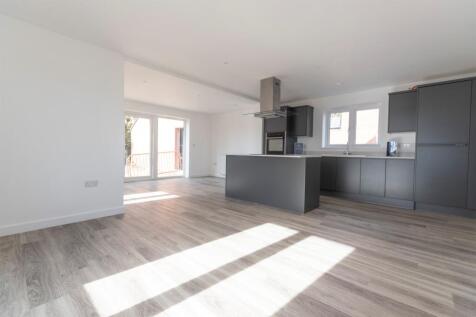
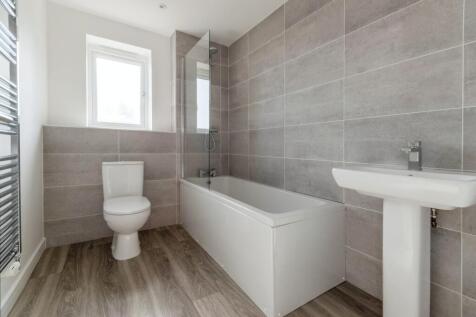
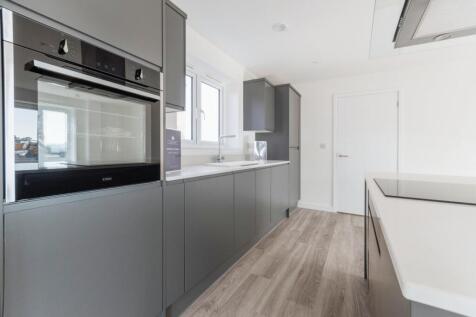
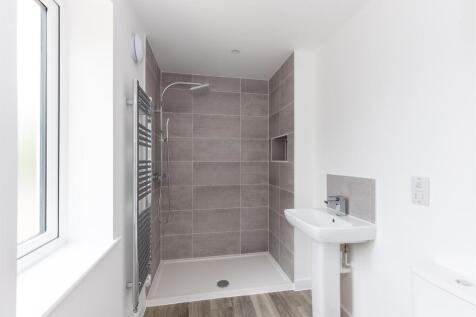
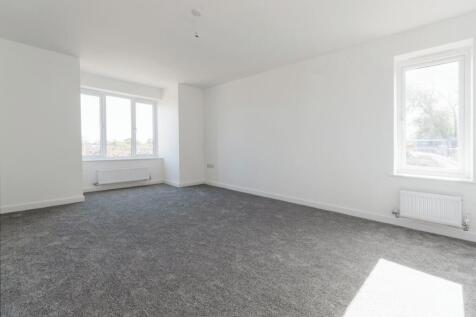
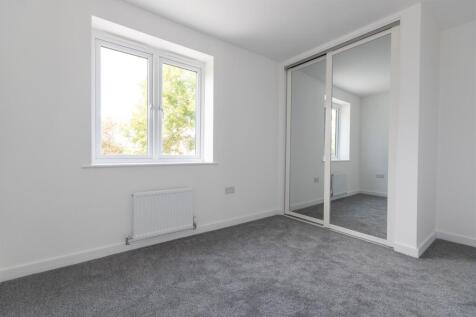
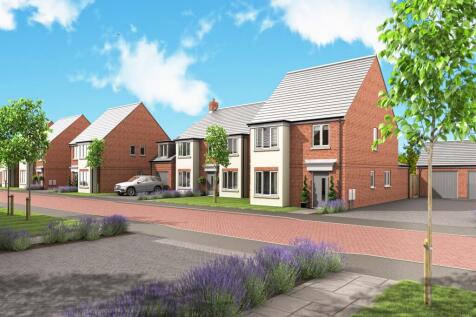
![DS13513 [LH] 08 Mountford Plot 274_web](https://media.rightmove.co.uk:443/dir/crop/10:9-16:9/253k/252692/161473304/252692_3_323_IMG_00_0000_max_476x317.jpeg)
