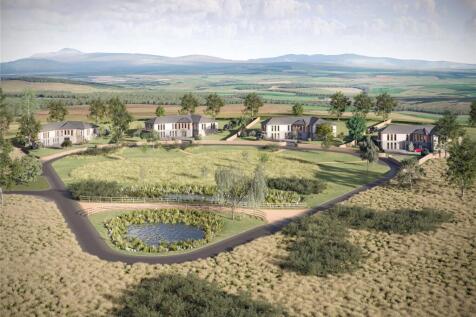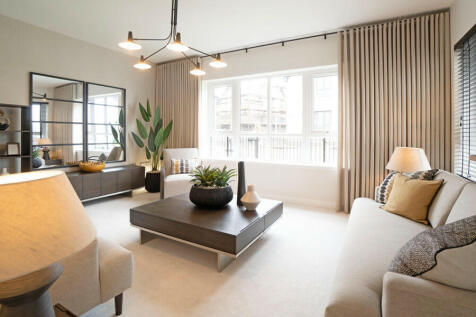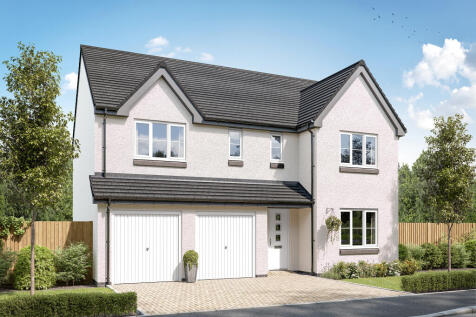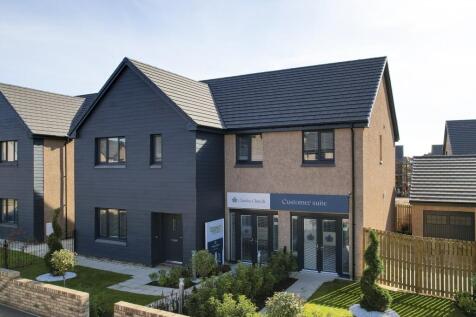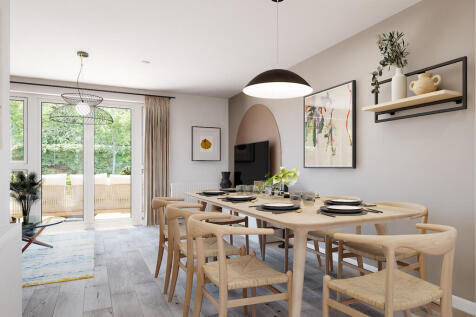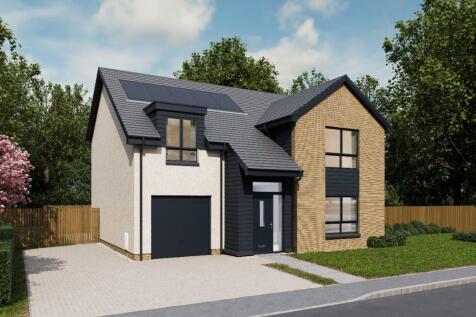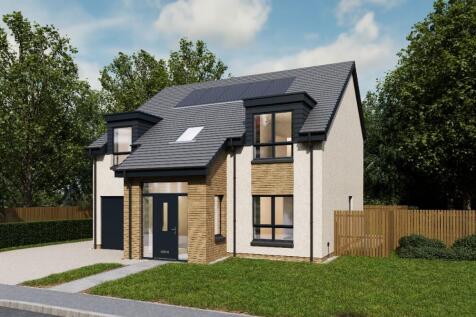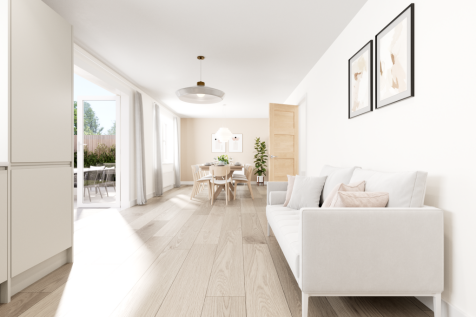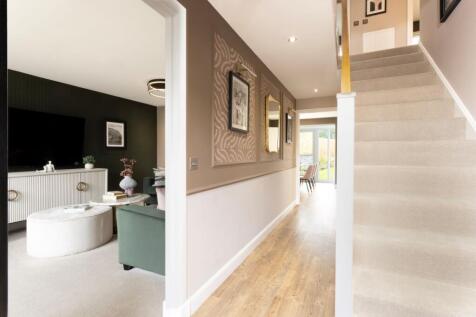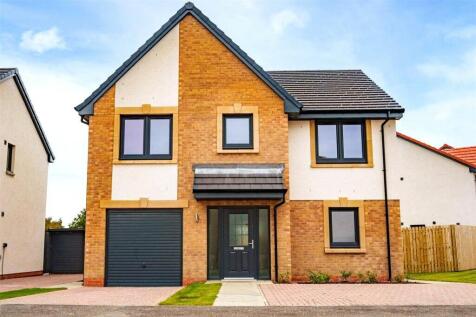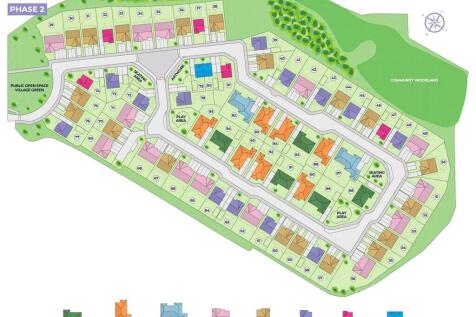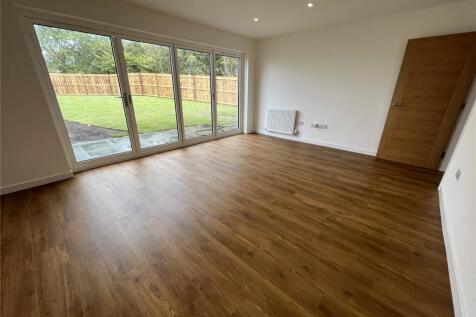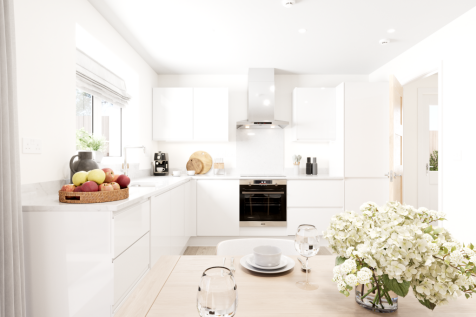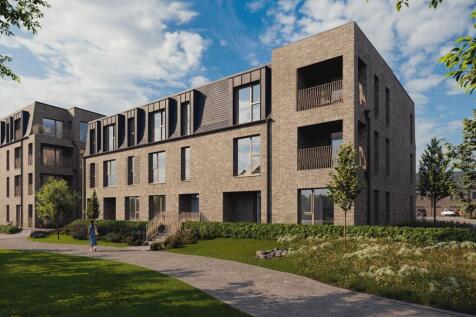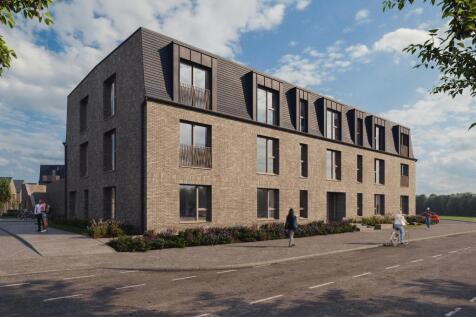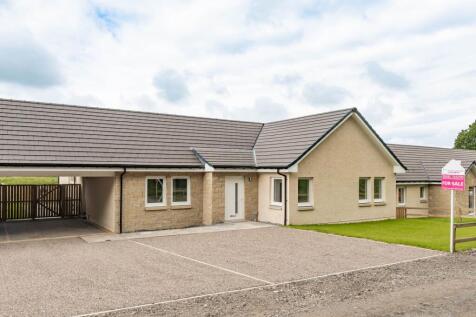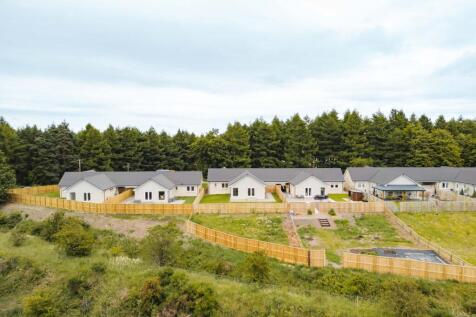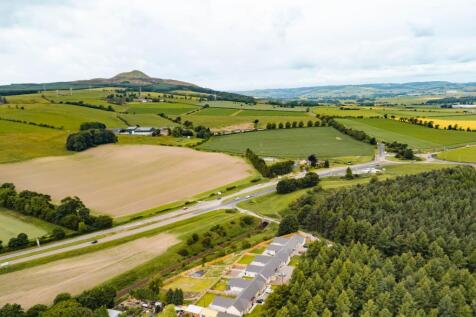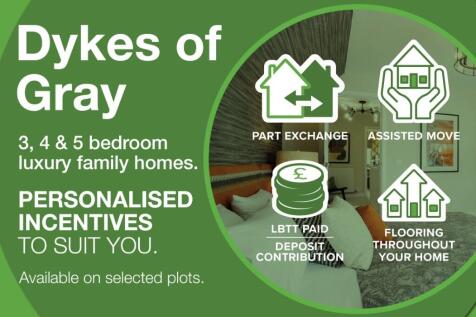New Homes and Developments For Sale in Central Scotland
The Kincraig is an exceptional 5-bedroom detached home with garage and private garden. Highlights include a showstopping kitchen and dining area with French doors to the garden. Two of the upstairs bedrooms have an en-suite AND walk in wardrobe.Flooring package included.
The Stockbridge is a four-bedroom home with a dining room, lounge with French doors leading to the garden and a utility. There is storage throughout and bedroom one benefits from an en suite, with bedrooms two and three sharing a Jack and Jill en suite. A double integral garage is at the front.
The Stirling is the ideal family home with six bedrooms, a spacious layout, and a double integral garage. It features a front lounge, large kitchen/dining area with French doors, utility room, and WC. Upstairs, two bedrooms have en suites, and the main bedroom offers a dressing area and storage
The Stewarton is a flexible home set over three floors, offering plenty of space to be adapted to your lifestyle. An open-plan kitchen/dining/lounge is at the heart of this home, with French doors opening out to the garden. You'll also find a WC and a useful storage cupboard on the ground floor. ...
A superb 4-bedroom detached villa comprising of separate lounge, open plan kitchen/family/dining room with French Doors to rear garden, downstairs WC and utility room. Main bathroom upstairs, bedroom 1 with en-suite and built-in wardrobe. Bedroom 2 with en-suite. Private garden and a garage.
A magnificent four bedroom detached family home with a single integral garage. There is a large lounge to the front and an open plan kitchen/dining/family area to the rear with French doors leading to the garden and a separate utility room. Upstairs are four large bedrooms
The Dryden is a four-bedroom detached home with a double garage. It features a hall with storage, a front lounge, spacious kitchen/dining room with French doors, utility room, and a WC. Upstairs includes a study, two en suite bedrooms, storage cupboards, and a family bathroom.
The Dalmally is a spacious family home - perfect for modern living. The stylishly fitted kitchen with dining area connects to your fully turfed garden through French doors - there's also a separate utility area. As you walk along the open hallway you'll discover the spacious lounge. Upstairs ther...
STUNNING 4-BEDROOM DETACHED BUNGALOW "FERN" WITH DETACHED SINGLE GARAGE AND DRIVEWAY! Allan England’s Team at First for Homes present this stunning 4-bed detached bungalow (approx. 133m²) in Kings Meadow, Coaltown of Balgonie. Built by award-winning Fife builders Easy Living Development...
The Barclay - MOVE IN SUMMER 2026 An elegant three bedroom bungalow offering light filled, single level living in a peaceful village edge setting. A generous open plan kitchen, dining and living space opens directly to the garden, creating a calm and soc...
The Sandalwood - FOUR BEDROOM home with flexible layout of KITCHEN/ DINING and SEPARATE LOUNGE. FRENCH DOORS to GARDEN. The PRINCIPAL BEDROOM features a DRESSING ROOM and EN-SUITE, while one of the remaining three bedrooms could become a useful a HOME OFFICE.
*ASK US TODAY ABOUT OUR OFFERS* The THETFORD - This FIVE BEDROOM home has a TRADITIONAL BAY WINDOW which gives the lounge an elegant appeal, complementing a superb L-SHAPED DINING AND FAMILY ROOM that opens on to the garden, and extends into the KITCHEN WITH SEPARATE LAUNDRY ROOM. Two of the fiv...
The St Andrews is a five-bedroom home which balances an open-plan kitchen/breakfast area with separate living and dining rooms. It also has a utility room, WC and built-in storage cupboards. Five good-sized bedrooms, two en suites, a bathroom and storage make up the first floor.
The Alford offers instant appeal with the LOUNGE, and KITCHEN DINING offering the flexibility to form one single space. Sharing the downstairs is a LAUNDRY, downstairs WC and DOUBLE GARAGE. Upstairs, TWO BEDROOMS ARE EN-SUITE, and DRESSING AREA adds a luxury touch to the principal bedroom, with p...
The Apartments are the latest phase of the St Andrews West development, consisting of 38 1, 2 & 3 bedroom apartments, all designed and built to the highest standard, with the option of customisation. Located on the second floor of Block A, Plot A06 is a 2 bedroom apartment, spannin...
The Cortona Garden Room is a DETACHED FAMILY HOME with INTEGRATED GARAGE, offering 1,393 SQUARE FEET of living space. The downstairs space comprises a light and spacious OPEN PLAN KITCHEN and dining area which leads into the STATEMENT GARDEN ROOM, with floor to ceiling CATHEDRAL STYLE WINDOWS and...
*ASK US TODAY ABOUT OUR OFFERS* The THETFORD - This FIVE BEDROOM home has a TRADITIONAL BAY WINDOW which gives the lounge an elegant appeal, complementing a superb L-SHAPED DINING AND FAMILY ROOM that opens on to the garden, and extends into the KITCHEN WITH SEPARATE LAUNDRY ROOM. Two of the fiv...
THE CRAMOND - Detached new build with garage and panoramic sunroom - by Springfield Properties. Layout includes utility room, downstairs W.C. Four double bedrooms all with a fitted wardrobe. Gallery landing, en-suite and family bathroom. Great spec throughout.


