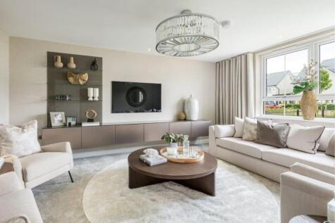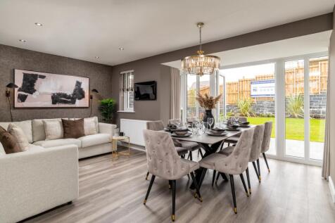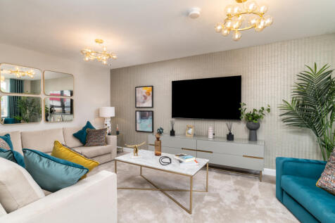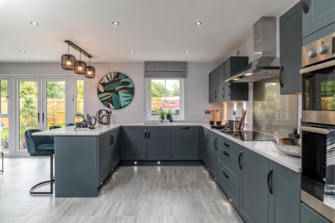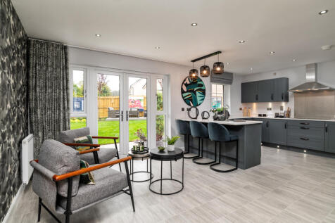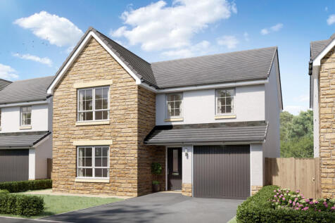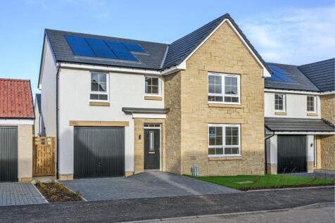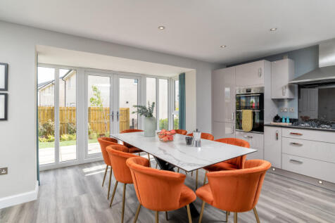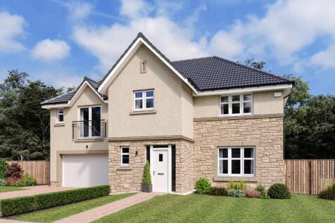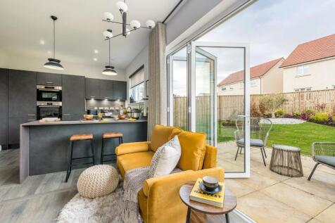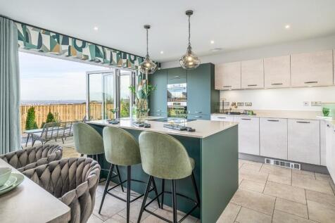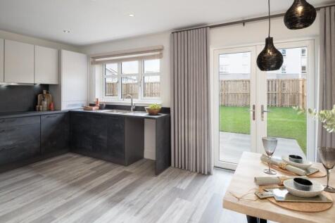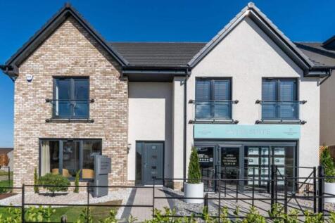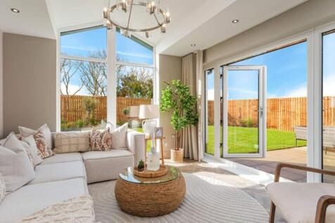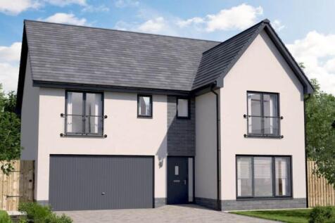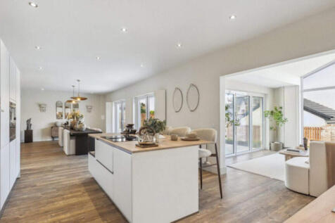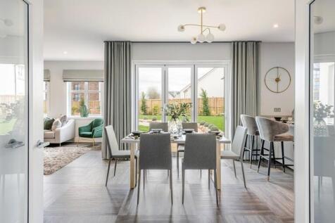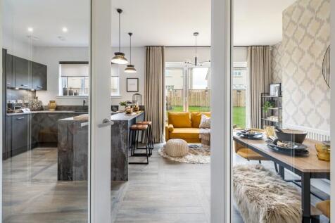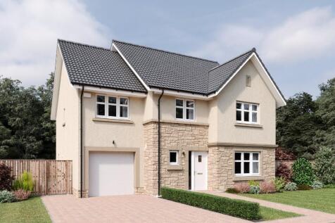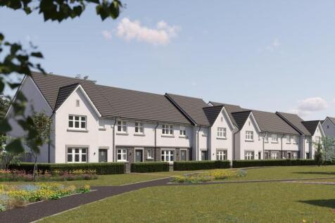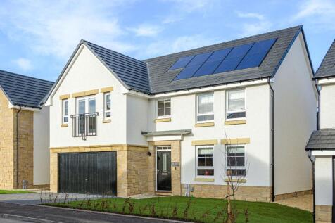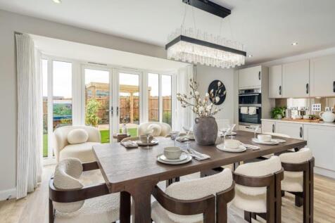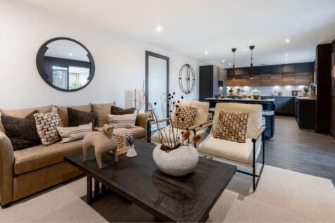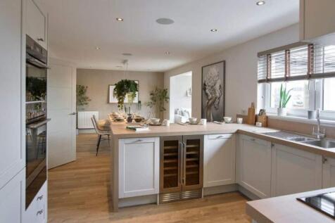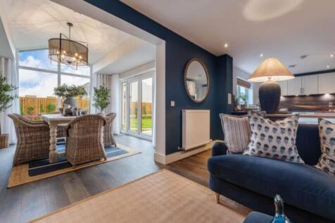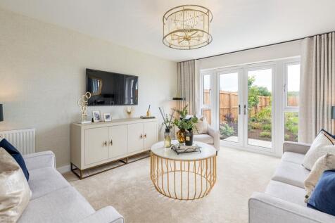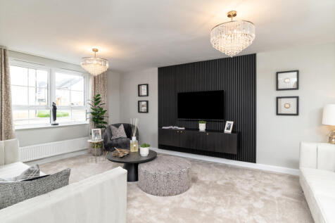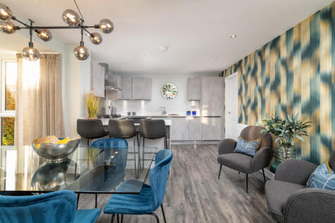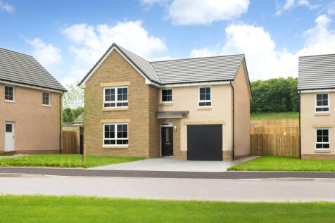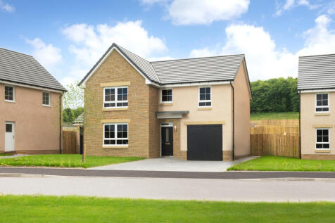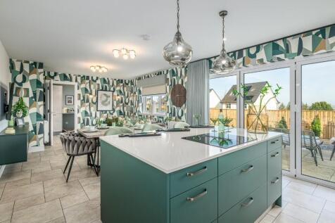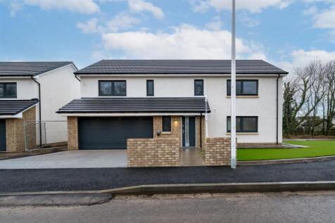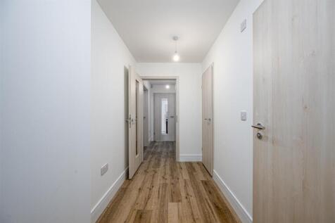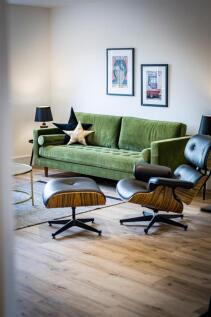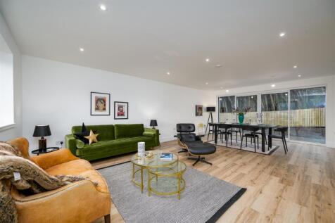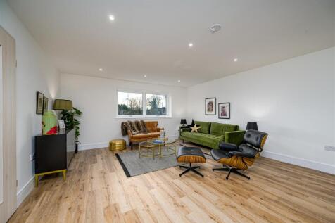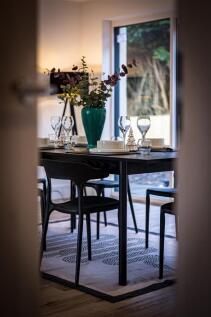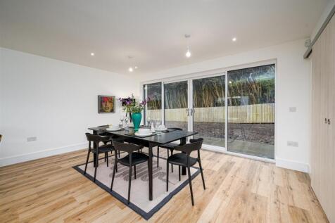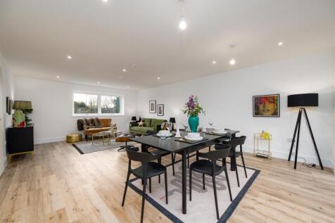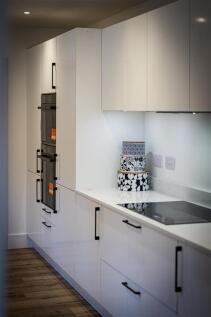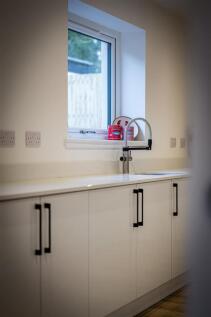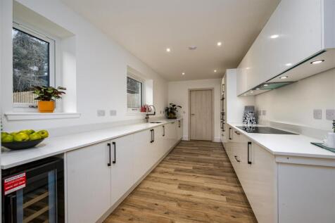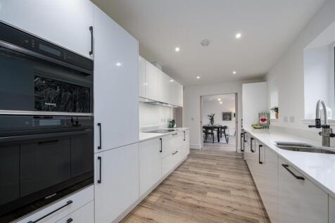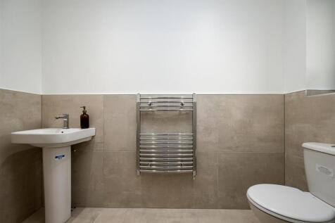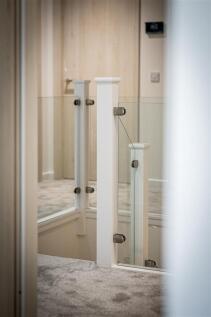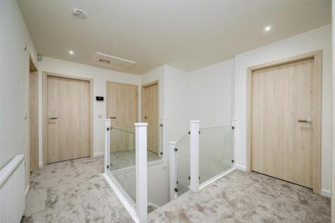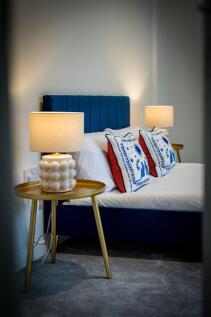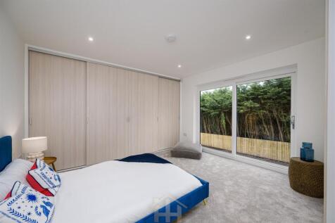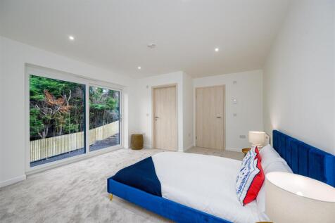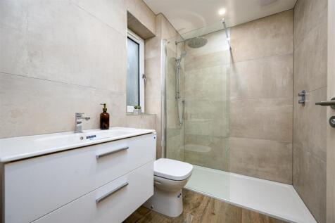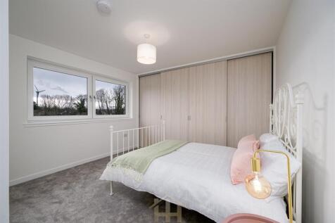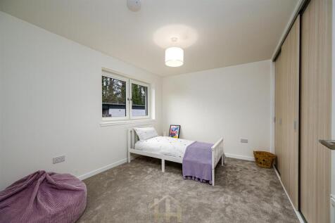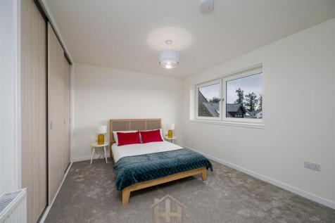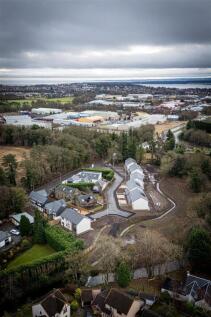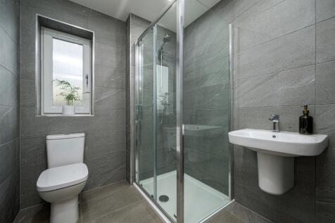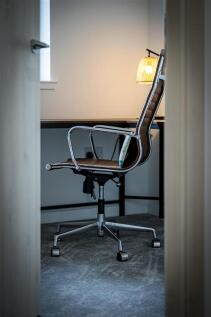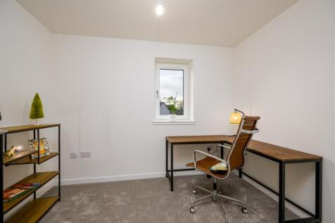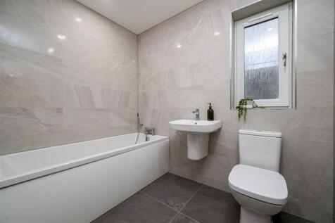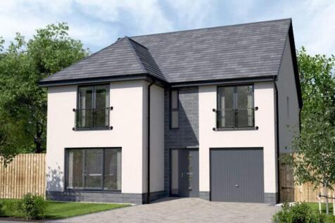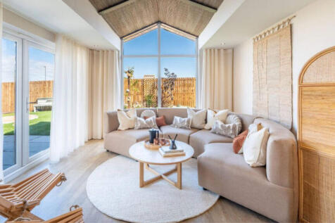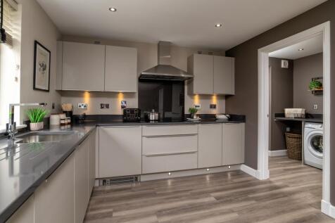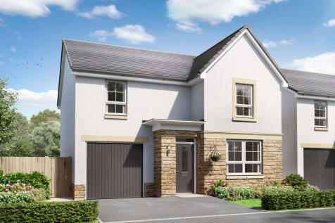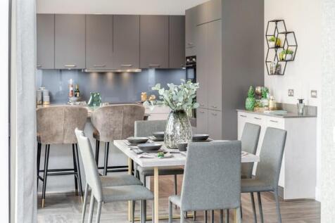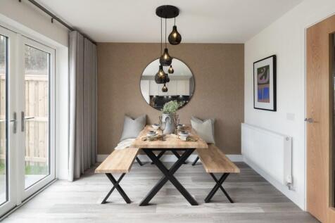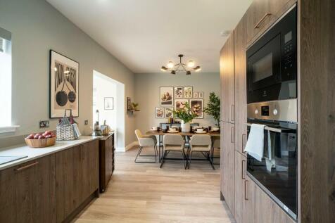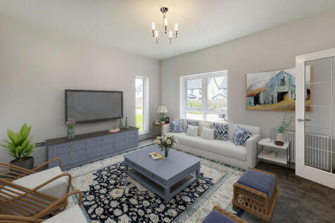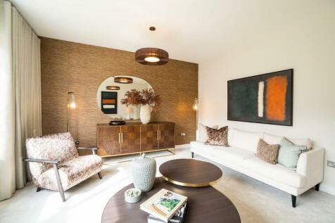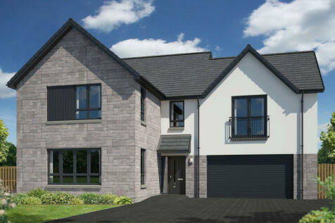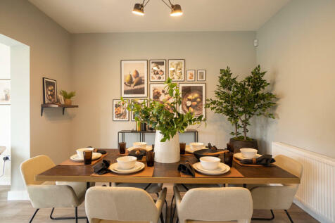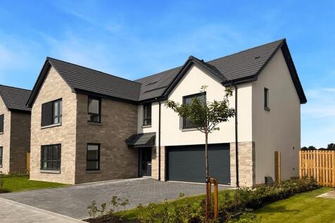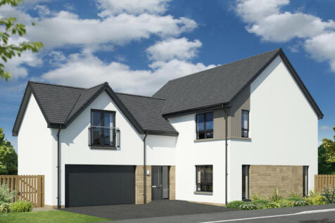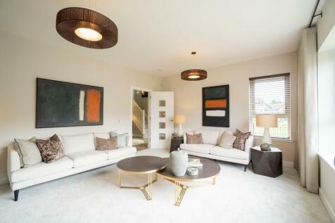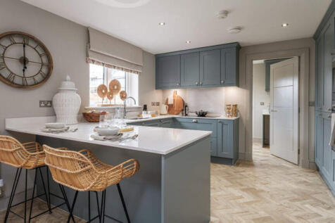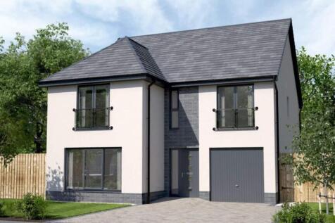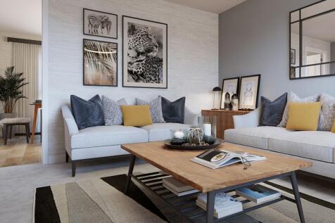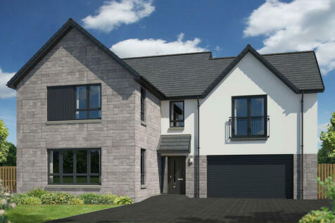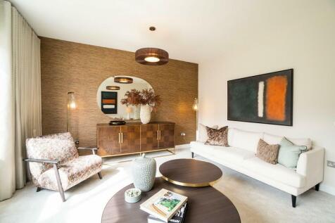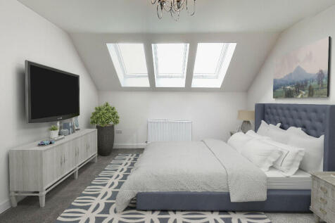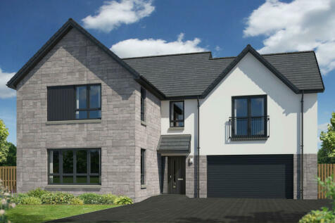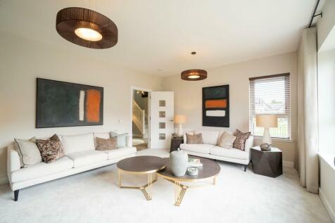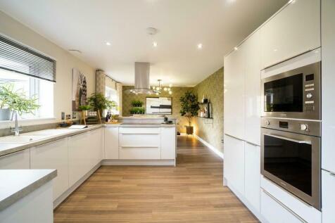Detached Houses For Sale in Central Scotland
A practical family home designed for modern living where light and space rule. An open-plan kitchen with adjacent utility room and WC has bright dining and family areas leading to the garden via a French doors. The spacious lounge to the front has plenty of room to relax in. Upstairs are four dou...
The hub of this impressive home is the open-plan kitchen with breakfast bar and family area which leads to the garden via French doors. A separate lounge, and a dining room also has access to the back garden. A utility room adjacent to the kitchen has access to the integral garage. An elegant mai...
Your choice of flooring included. With five spacious bedrooms, The Lewis is ideal for a larger family or those looking for a wealth of space. All bedrooms include fitted wardrobes and two enjoy an en suite shower room, complemented by a generous family bathroom.
The Newman Garden Room is a DETACHED FAMILY HOME offering 2,518 SQUARE FEET of living space and an INTEGRATED DOUBLE GARAGE. To the downstairs area there is an expansive, light and airy OPEN PLAN KITCHEN, dining area and statement GARDEN ROOM, with striking full-height CATHEDRAL-STYLE WINDOWS Acc...
The bright, OPEN-PLAN kitchen includes dining and family areas and has a FULL-HEIGHT GLAZED BAY WITH FRENCH DOORS to the garden, allowing in plenty of natural light. There is also an adjoining UTILITY room and the lounge is a bright and pleasant place to relax. On the first floor there are four G...
The Mitchell Garden Room with SOUTH FACING GARDEN is a striking DETACHED FAMILY HOME and with over 2,100 SQUARE FEET OF LIVING SPACE, there is plenty of room to make this home truly yours. The downstairs space comprises a light and spacious OPEN PLAN KITCHEN AND DINING AREA which leads into the g...
Halliday Homes are excited to bring to the market 'The Farmhouse', a stunning steading conversion spanning an impressive 130m2. The property is located within a luxury development of just four private dwellings and offers fantastic, undisturbed views of the open countryside.
The Glenbervie is a stunning family home. The spacious lounge with French doors provides a great space for all the family, while the stunning open-plan kitchen offers dining and family areas with walk in bay. The separate dining room provides a fantastic space and a great option for family gather...
!LBTT PAID! Nestled in the charming Kellas Mews of Dundee, this remarkable detached house is a new build that epitomises modern living. Spanning an impressive 2,371 square feet, the property features five well-appointed bedrooms and four bathrooms, making it an ideal choice for families or those ...
Birlinn Brae, Strachur in the heart of Argyll & Bute – Prices From £540,000 Nos. 7 & 15 Reserve now for occupation Winter 2025/26 | No. 16 available to move into now. A rare opportunity to own a stunning property at Birlinn Brae, a collection of design-led homes with breathtakin...
Nestled in beautiful, unspoilt countryside, just a short drive from the town of Forfar, this stunning detached residence promises a luxurious contemporary home with five versatile double bedrooms, two en-suite shower rooms, a four-piece family bathroom, a guest WC, and a convivial open-plan li...
The Lawrie Grand with SOUTH FACING GARDEN is a fantastic family home with INTEGRAL GARAGE, offering nearly 2,300 SQUARE FEET of living space over THREE STOREYS. The downstairs area comprises a light and spacious OPEN PLAN DESIGNER KITCHEN, dining and family area which leads into the garden room, ...
A practical family home designed for modern living where light and space rule. An open-plan kitchen with adjacent utility room and WC has bright dining and family areas leading to the garden via a French doors. The spacious lounge to the front has plenty of room to relax in. Upstairs are four dou...
A standout home with DOUBLE GARAGE, a sunroom, and not one, but TWO bedrooms featuring an EN-SUITE and WALK IN WARDROBE. Meanwhile, kitchen comes with INTEGRATED APPLIANCES, there's a downstairs bedroom which can be used as a study, and the lounge has beautiful full height windows.
READY NOW - A standout home with DOUBLE GARAGE, a sunroom, and not one, but TWO bedrooms featuring an EN-SUITE and WALK IN WARDROBE. Meanwhile, kitchen comes with INTEGRATED APPLIANCES, there's a downstairs bedroom which can be used as a study, and the lounge has beautiful full height windows.
The Mackintosh Garden Room is a DETACHED FAMILY HOME offering 1,980 SQUARE FEET of living space and an INTEGRATED DOUBLE GARAGE.The downstairs space comprises a light and spacious OPEN PLAN KITCHEN and dining area to the back of the home, which leads into the STATEMENT GARDEN ROOM, offering floor...
A luxury home showcasing the height of modern living. A DOUBLE GARAGE, study, breakfast bar, utility, two en-suite bedrooms, and either walk in or FITTED WARDROBES in every bedroom. All of this plus your KITCHEN WITH INTEGRATED APPLIANCES. Find out more today.
The beautifully designed Leonardo Garden Room with SOUTH FACING GARDEN is a welcoming detached family home offering almost 1900 SQUARE FEET OF LIVING SPACE with a SEPARATE DOUBLE GARAGE. The downstairs area comprises a light and spacious OPEN PLAN DESIGNER KITCHEN and dining area which leads into...
A practical family home designed for modern living where light and space rule. An open-plan kitchen with adjacent utility room and WC has bright dining and family areas leading to the garden via a French doors. The spacious lounge to the front has plenty of room to relax in. Upstairs are four dou...
A standout home with DOUBLE GARAGE, and not one, but TWO bedrooms featuring an EN-SUITE and WALK IN WARDROBE. Meanwhile, kitchen comes with INTEGRATED APPLIANCES, there's a downstairs bedroom which can be used as a study, and the lounge has beautiful full height windows.
A standout home with DOUBLE GARAGE, and not one, but TWO bedrooms featuring an EN-SUITE and WALK IN WARDROBE. Meanwhile, kitchen comes with INTEGRATED APPLIANCES, there's a downstairs bedroom which can be used as a study, and the lounge has beautiful full height windows.

