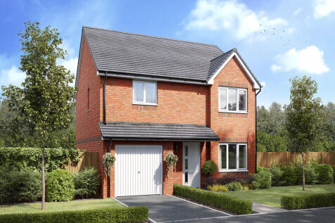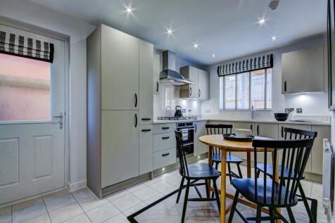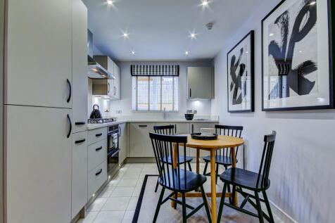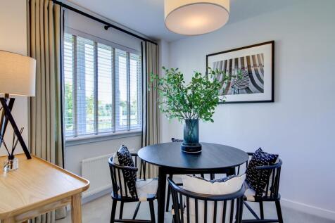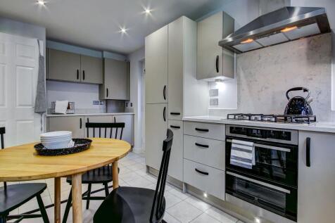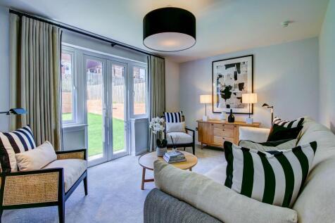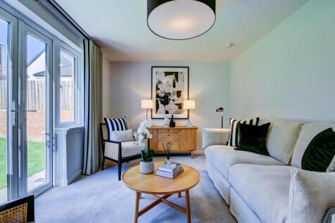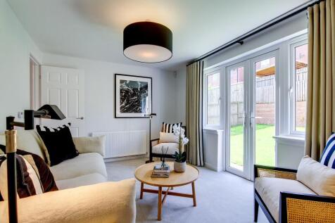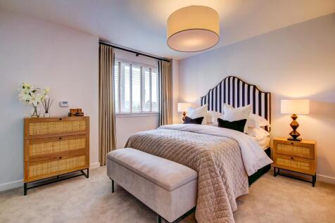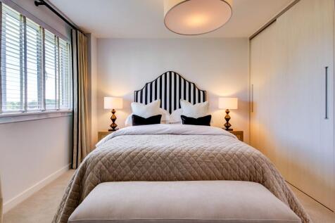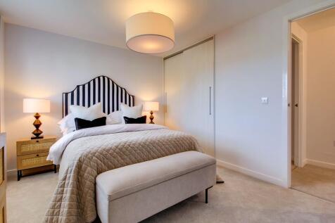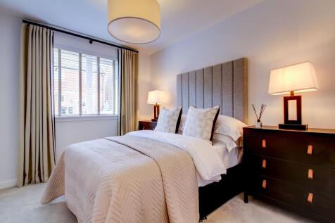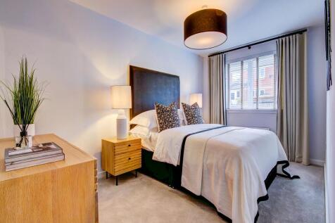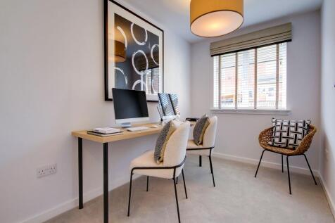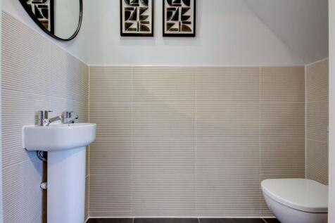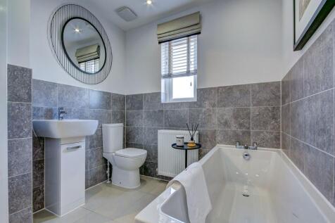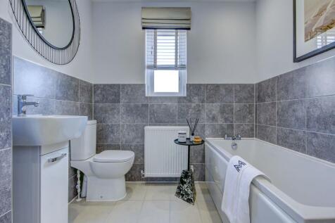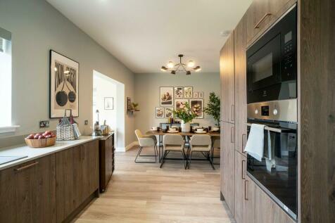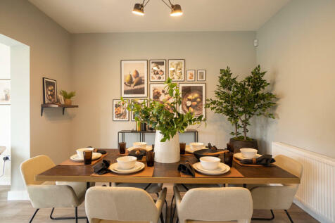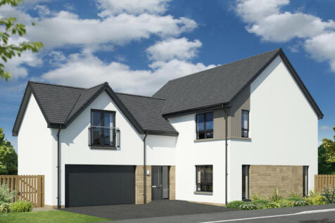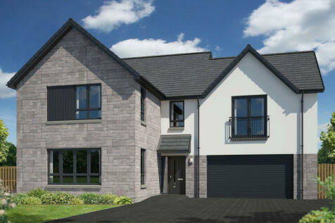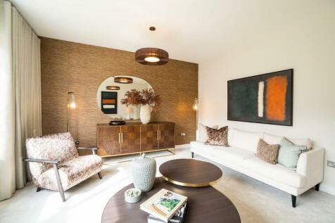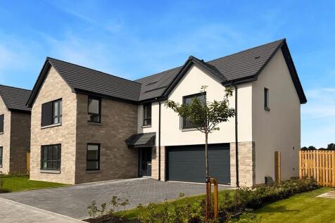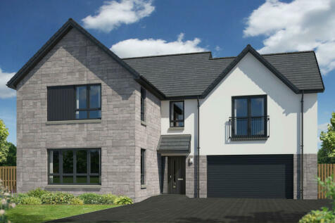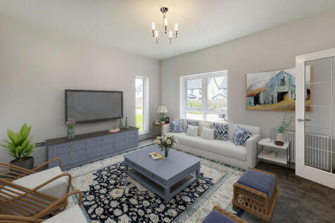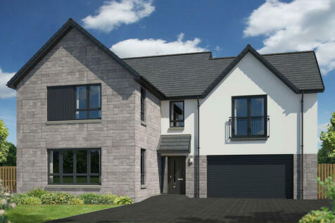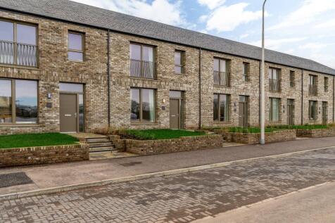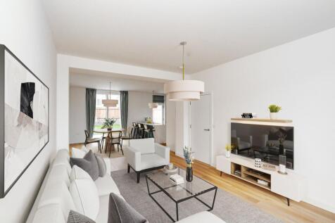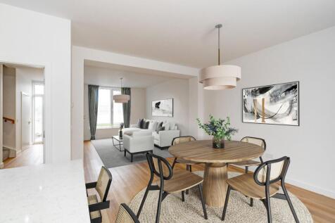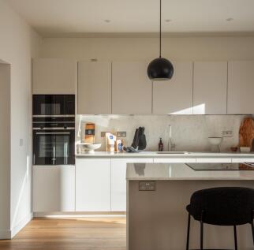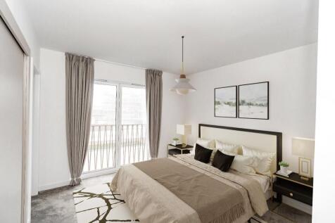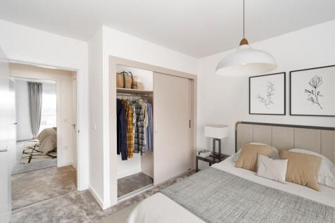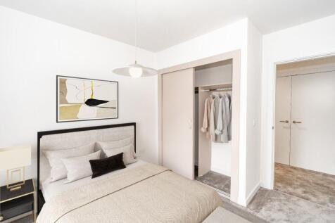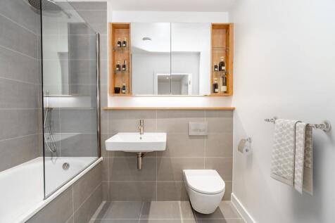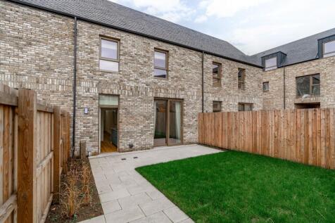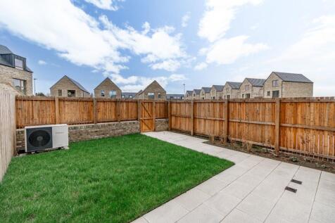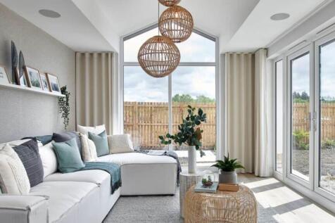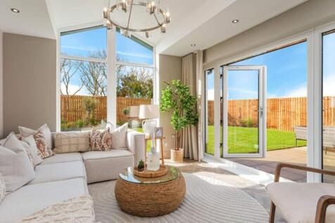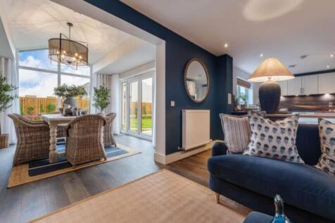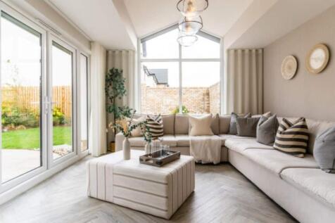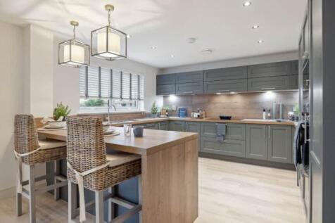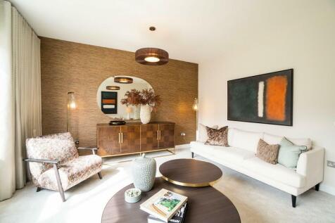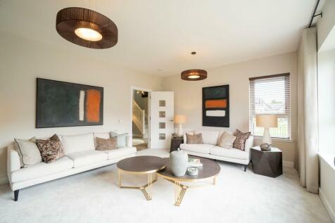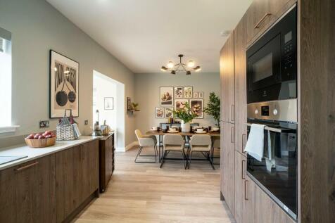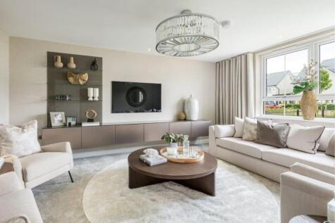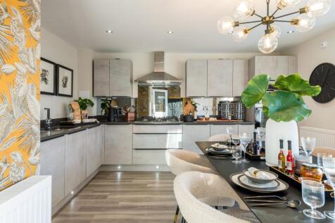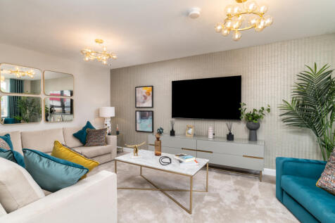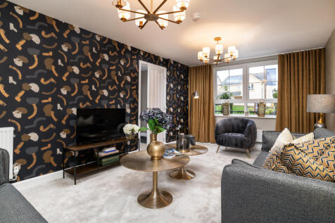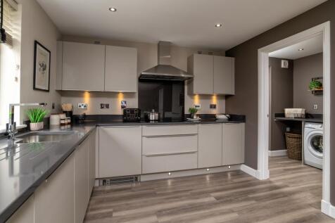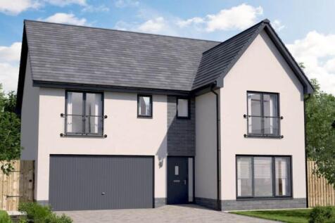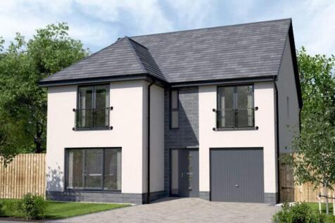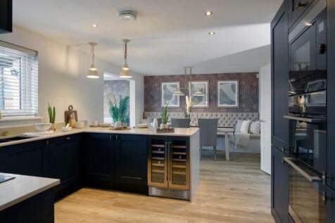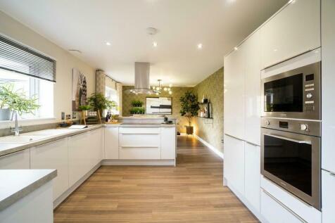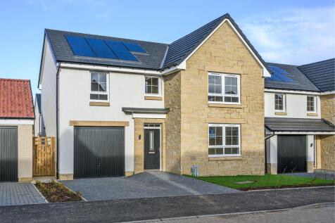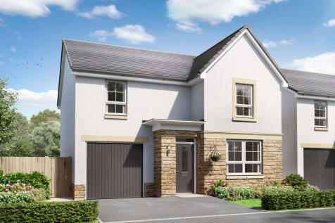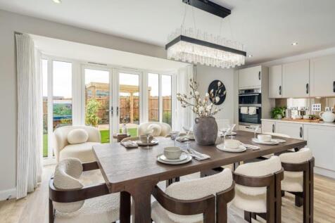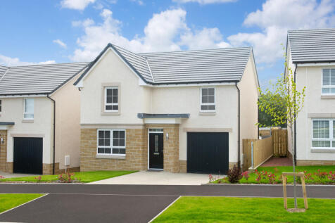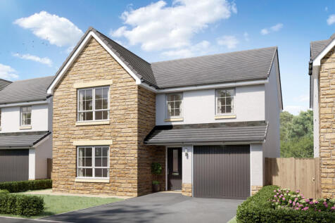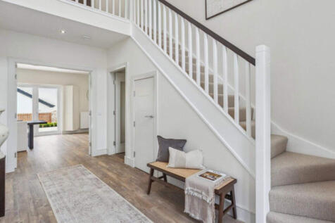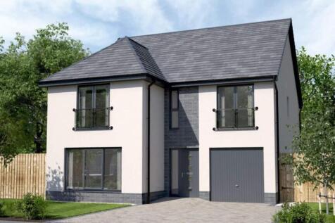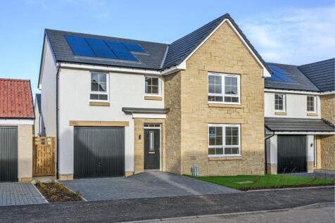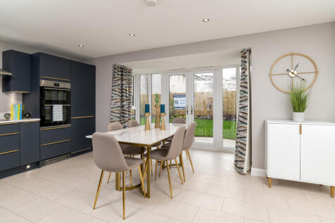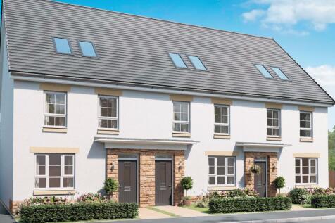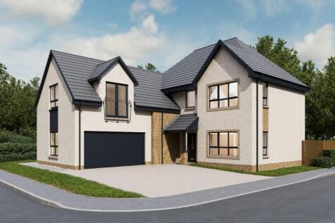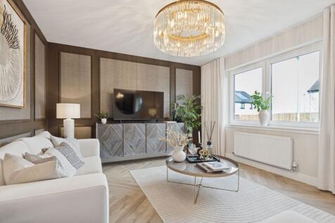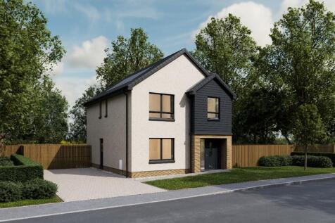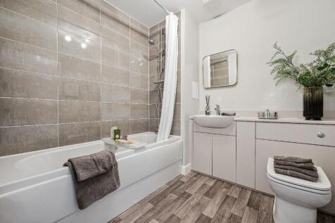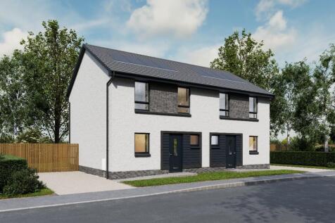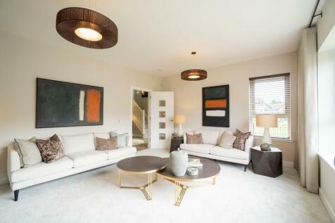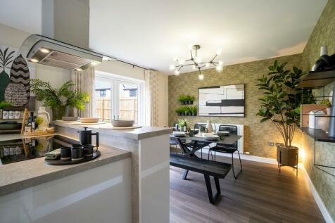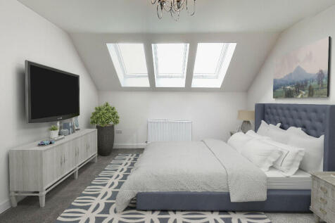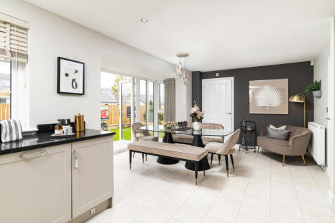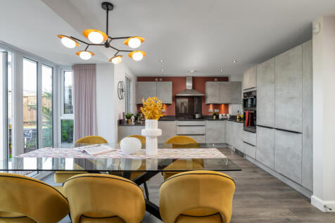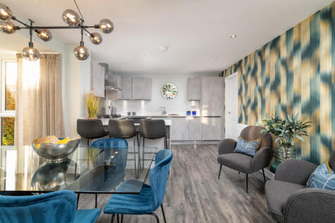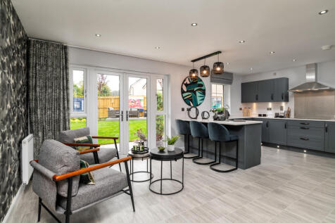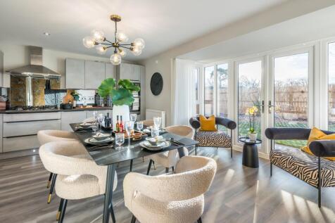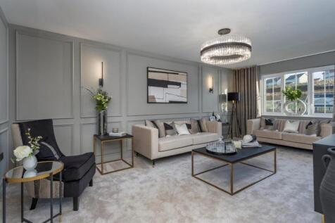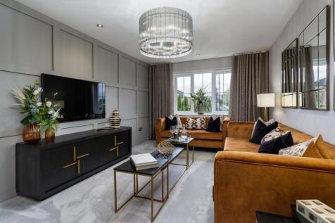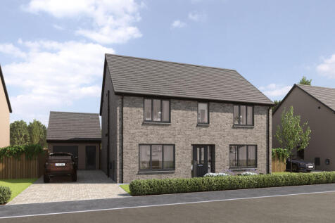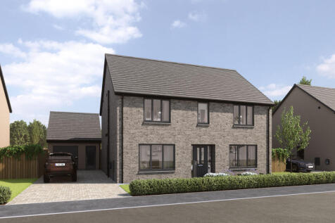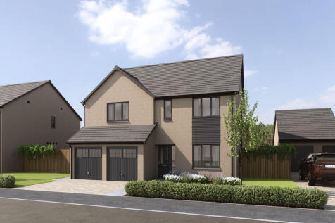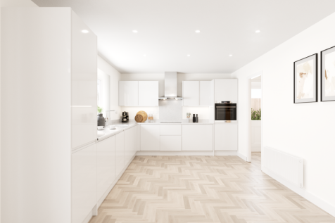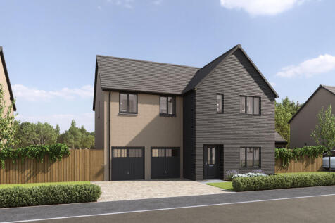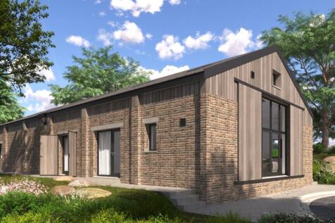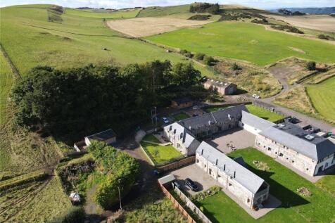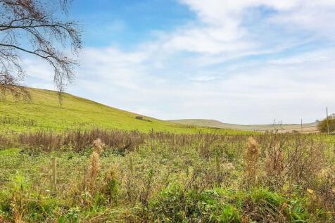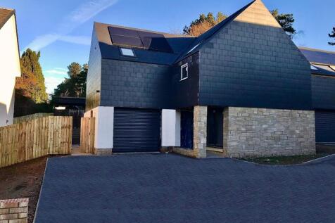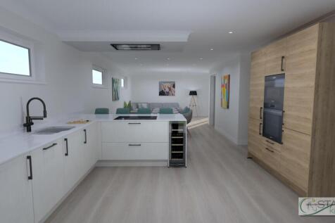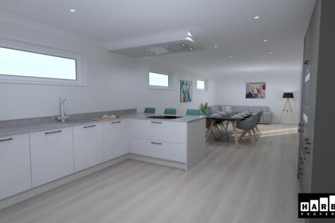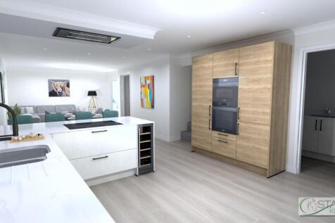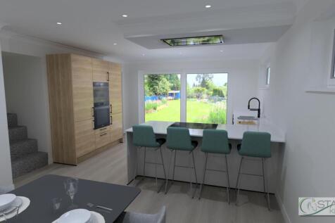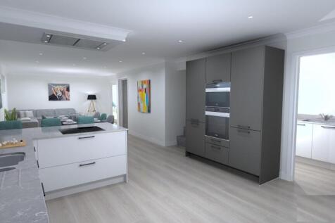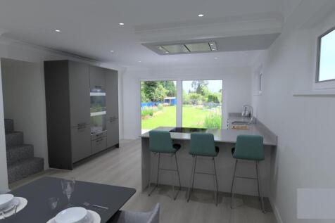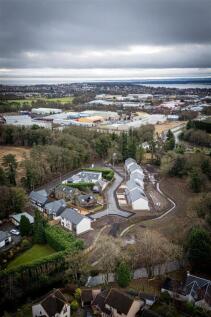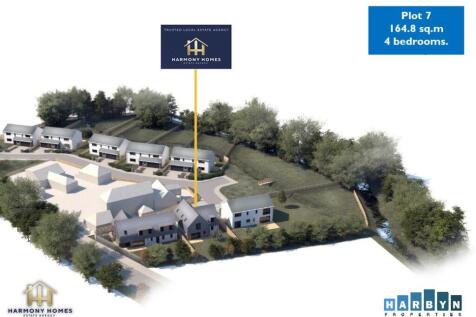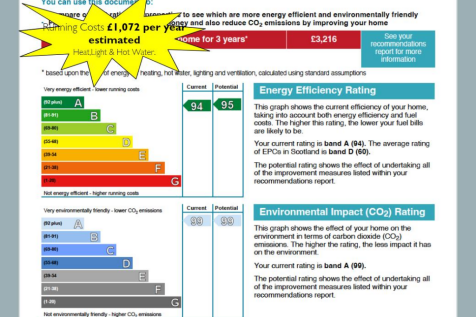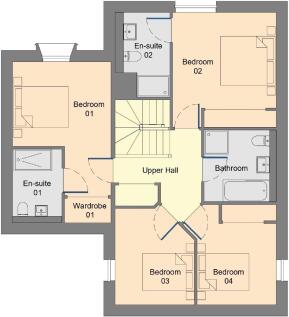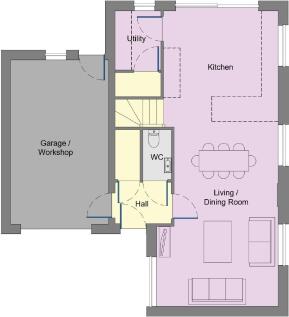Houses For Sale in Central Scotland
The Balerno is a beautifully proportioned four-bedroom home with an internal garage and a large kitchen and utility area with outside access. The lounge has French doors that lead out to the garden and there's a spacious front-aspect dining room. Upstairs, bedroom one benefits from a large en suite.
A standout home with DOUBLE GARAGE, a sunroom, and not one, but TWO bedrooms featuring an EN-SUITE and WALK IN WARDROBE. Meanwhile, kitchen comes with INTEGRATED APPLIANCES, there's a downstairs bedroom which can be used as a study, and the lounge has beautiful full height windows.
A standout home with DOUBLE GARAGE, a sunroom, and not one, but TWO bedrooms featuring an EN-SUITE and WALK IN WARDROBE. Meanwhile, kitchen comes with INTEGRATED APPLIANCES, there's a downstairs bedroom which can be used as a study, and the lounge has beautiful full height windows.
**Final Rowhouse Remaining** A wonderful 3 bedroom rowhouse property, located in the exceptionally popular St Andrews West development. Full-height windows ensure natural light floods the interior space of this house. Spanning over 2 floors and 1247 sqft, the ground floor i...
Show homes launching 23rd August - 12 - 3pm. The Mackintosh Garden Room is a DETACHED FAMILY HOME offering 1,980 SQUARE FEET of living space and an INTEGRATED DOUBLE GARAGE.The downstairs space comprises a light and spacious OPEN PLAN KITCHEN and dining area to the back of the home, which leads i...
A luxury home showcasing the height of modern living. A DOUBLE GARAGE, study, breakfast bar, utility, two en-suite bedrooms, and either walk in or FITTED WARDROBES in every bedroom. All of this plus your KITCHEN WITH INTEGRATED APPLIANCES. Find out more today.
A practical family home designed for modern living where light and space rule. An open-plan kitchen with adjacent utility room and WC has bright dining and family areas leading to the garden via a French doors. The spacious lounge to the front has plenty of room to relax in. Upstairs are four dou...
Show homes launching 23rd August - 12 - 3pm. The beautifully designed Leonardo Garden Room with SOUTH FACING GARDEN is a welcoming detached family home offering almost 1900 SQUARE FEET OF LIVING SPACE with a SEPARATE DOUBLE GARAGE. The downstairs area comprises a light and spacious OPEN PLAN DESI...
A standout home with DOUBLE GARAGE, and not one, but TWO bedrooms featuring an EN-SUITE and WALK IN WARDROBE. Meanwhile, kitchen comes with INTEGRATED APPLIANCES, there's a downstairs bedroom which can be used as a study, and the lounge has beautiful full height windows.
A standout home with DOUBLE GARAGE, and not one, but TWO bedrooms featuring an EN-SUITE and WALK IN WARDROBE. Meanwhile, kitchen comes with INTEGRATED APPLIANCES, there's a downstairs bedroom which can be used as a study, and the lounge has beautiful full height windows.
A practical family home designed for modern living where light and space rule. An open-plan kitchen with adjacent utility room and WC has bright dining and family areas leading to the garden via a French doors. The spacious lounge to the front has plenty of room to relax in. Upstairs are four dou...
Show homes launching 23rd August - 12 - 3pm. WAS £515,000 NOW £499,995 SAVE OVER £15,000! PLUS £17,500 deposit contribution and Part Exchange available!* The Everett Grand is a DETACHED FAMILY HOME offering 2,118 SQUARE FEET of living space over THREE FLOORS and an I and S...
Situated in the heart of Dundee’s west end by the river Tay, this is a newly built three-bedroom house. Finished to an exceptionally high standard, it has a contemporary open-plan living, dining, kitchen, bathroom, ground floor showerroom, En-suite and an intigrated garage and private pa...
The kitchen incorporates a dining/family area and opens out onto the garden via French doors. A utility room and WC are located just off the kitchen. A separate lounge has ample room for everyone and an integral garage provides added storage space. Four double bedrooms are located upstairs, with ...
This magnificent family home boasts four large bedrooms and three bathrooms, a stunning entrance hall with WC and ample storage. The spacious lounge has French doors leading onto the patio, and there is an open plan kitchen/dining/family room with a separate utility room and French doors to garden.
Huge family home with sunroom & integrated GARAGE, as well as TWO EN-SUITE BEDROOMS, a UTILITY ROOM, spare downstairs room which can be used as HOME OFFICE or FAMILY SNUG. Open plan KITCHEN and dining area. INTEGRATED KITCHEN APPLIANCES are included. FITTED WARDROBES in all bedrooms.
The open-plan layout of this home makes it a popular choice for growing families. Entertain your loved ones in the impressive kitchen/diner or relax after a busy day in your spacious lounge. For those working work from home, the separate study is the perfect space for taking important calls. Upst...
*GET IN TOUCH TODAY TO FIND OUT MORE ABOUT OUR OFFERS*The 5 bedroom BRIDGEFORD is an elegant DETACHED family home boasts dual FRENCH DOORS leading to the GARDEN from both the dining and OPEN-PLAN kitchen/family area. Two bedrooms feature EN-SUITE shower rooms.
The Herriot is a 5-bedroom, 3-bathroom detached home featuring an open plan kitchen/family room with French doors to the garden. The dining and living rooms face the front. It includes a utility room, WC, and storage. Upstairs, the master and two more bedrooms are en suite.
Two exclusive custom-built three and four bedroom homes Number 7 has 4 bedrooms and office space Number 8 has 3 bedrooms and office space Idyllic and peaceful rural setting Luxurious interiors with high-spec fixtures and fittings Environmen...
!!! LBTT PAID !!! Nestled in the charming Kellas Mews of Dundee, this remarkable detached house is a new build that epitomises modern living. Spanning an impressive 1765 square feet, the property features four well-appointed bedrooms and four bathrooms, making it an ideal choice for families ...
Show homes launching 23rd August - 12 - 3pm. The Lawrie Garden Room with SOUTH FACING GARDEN is a DETACHED FAMILY HOME with INTEGRATED GARAGE, offering 1,850 SQUARE FEET of living space. The downstairs space comprises a light and spacious OPEN PLAN KITCHEN and dining area which leads into the STA...
