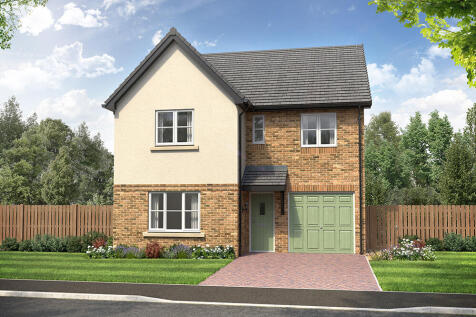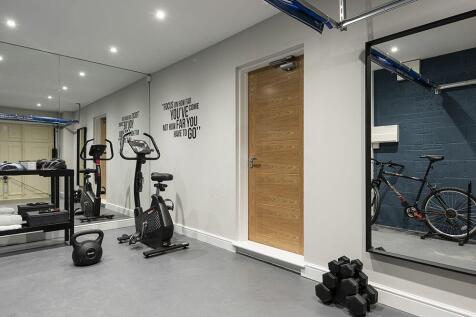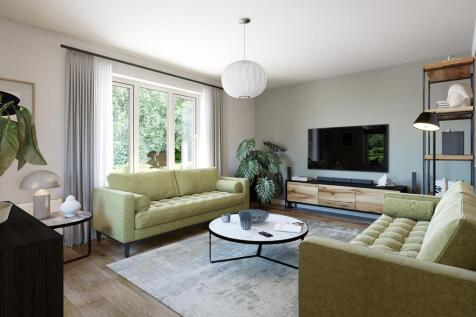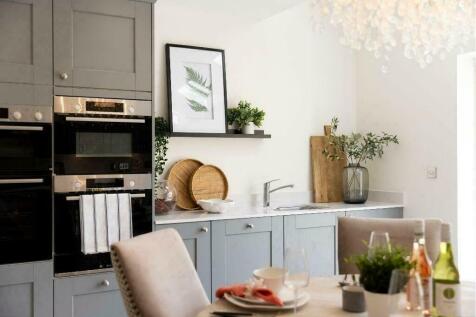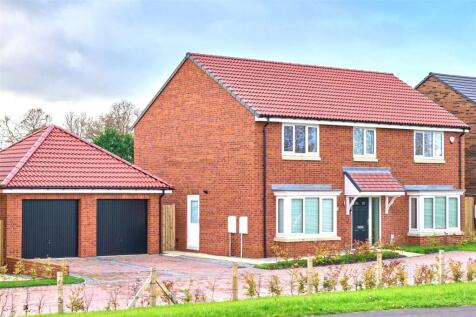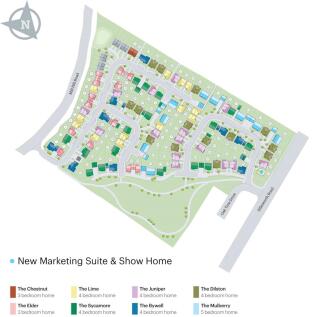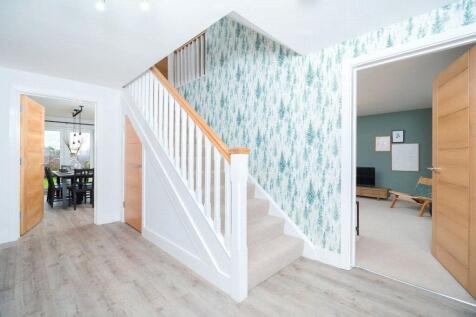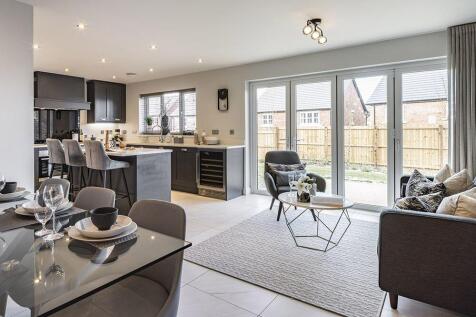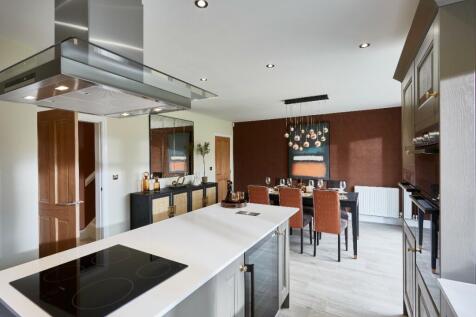New Homes and Developments For Sale in Chapel Garth, Sunderland, Tyne And Wear
New homes in Ryhope, Sunderland. Our new homes in Ryhope feature a collection of 3, 4 and 5-bedroom detached and semi-detached homes designed for modern living and built to last, offering more than your average new build. We craft beautiful, well-designed homes that are solid...
Have a home to sell? Ask us about PART EXCHANGE. DETACHED DOUBLE GARAGE. The Manning features a bright and airy kitchen boasting breakfast, family and UTILITY areas and a GLAZED BAY that opens onto the garden. The LOUNGE also features its own set of FRENCH DOORS. A STUDY and a bay fronted DINING ...
The 4 bedroom Winstone home offers an OPEN-PLAN KITCHEN DINER with a large glazed bay onto the garden. A separate DINING ROOM, spacious lounge, HOME OFFICE, UTILITY, and CLOAKROOM complete the ground floor. Upstairs are FOUR DOUBLE BEDROOMS, which include a spacious main bedroom with EN SUITE and...
This spacious four bedroom home starts with an impressive entrance hall leading to an airy lounge, and an open plan kitchen with a utility room. A separate dining room and a study complete the ground floor. Upstairs you'll find a large en suite main bedroom and three further double bedrooms. A fa...
PART EXCHANGE AVAILABLE. This spacious four bedroom home starts with an impressive entrance hall leading to an airy lounge and a large OPEN PLAN KITCHEN with SEPARATE UTILITY. A separate dining room and a STUDY complete the ground floor. Upstairs you will find a large EN SUITE main bedroom and ...
The Gainsborough is an impressive 5 bedroom detached home that stands out with its distinctive L-shaped design. The ground floor is centred around a full-width open-plan kitchen, dining, and family area, which opens directly onto the garden through French doors. On either side of the central hall...
The ground floor features a spacious dual-aspect living room, perfect for relaxing with family or hosting friends. At the heart of the home is a contemporary open-plan dining kitchen with a casual family area, creating a bright and sociable space that's ideal for entertaining. A useful utility...
The Oakmere is a grand 5 bedroom home that delivers style and space in equal measure. Its impressive proportions and carefully considered design make it a perfect setting for modern family life, offering both open-plan areas and private retreats. At the rear, a full-width open-plan kitchen, di...
**Flooring package available** The ground floor features a spacious dual-aspect living room, perfect for relaxing with family or hosting friends. At the heart of the home is a contemporary open-plan dining kitchen with a casual family area, creating a bright and sociable space that's ideal for...
DUCHY HOMES The Hartwell - 5 Bedroom Detached Family Home. The Hartwell is a generous 5 bedroom home that delivers impressive living space across two floors. Its striking exterior and thoughtful design create a home that feels both spacious and refined, making it an ideal choice for growing fa...
**5% deposit paid available** At its heart is a stunning open-plan dining kitchen with a feature island, perfect for family meals or entertaining friends. To the rear, a bright family or garden room opens up to outdoor space, creating a seamless flow between inside and out. A useful utility room...
**NEW YEAR ,NEW HOME** Gentoo Homes Present ** Plot 32 The Mulberry BESTSELLING FAMILY HOME ! Ready to move into OPEN-PLAN kitchen/diner with BREAKFAST BAR and UTILITY providing GARDEN ACCESS. Diner and Family areas with FRENCH DOORS. Spacious lounge and STUDY with BAY WIND...
**5% deposit paid available** At the heart of the home is a vast open-plan dining kitchen with a family area, creating the perfect space for cooking, entertaining, and spending time together. Off the entrance hallway, you'll find a separate formal living room for relaxing evenings and a dedicated...
Incorporating feature french doors, the welcoming family and dining room extends into a stylish, practical kitchen, forming a focal point for lively family life and perfectly complementing the more formal baywindowed lounge. The master bedroom, one of two with en-suite facilities, includes a dres...
New homes in Ryhope, Sunderland. Our new homes in Ryhope feature a collection of 3, 4 and 5-bedroom detached and semi-detached homes designed for modern living and built to last, offering more than your average new build. We craft beautiful, well-designed homes that are solid...
The Holden is a detached four bedroom home. Featuring an OPEN-PLAN KITCHEN that has been designed with integrated dining and family areas with FRENCH DOORS onto the garden and an adjoining UTILITY ROOM. There is also an elegant BAY-FRONTED LOUNGE and a home office. Upstairs, there are fOUR SPACIO...
DUCHY HOMES - THE MEADOWS - Plot 134 The Buckingham The Buckingham is an impressive 4 bedroom home designed with space and versatility in mind. From the moment you arrive, its well-proportioned frontage and inviting layout set the tone for a home full of character and comfort. Inside, the gen...
