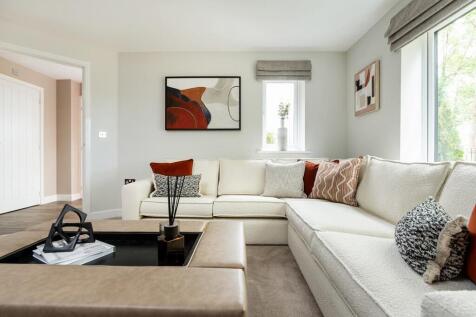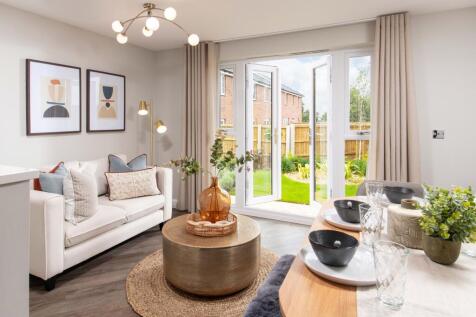New Homes and Developments For Sale in Chaples, Darwen, Lancashire
This family home benefits from a dedicated study on the ground floor, useful detached garage and a large, sociable combined kitchen/diner. The Manford offers the perfect blend of style, comfort and functionality for today’s families. This home features a spacious, open-plan kitchen and dining...
This dual front home has a stone finish to the exterior and benefits from a long lounge and kitchen/diner plus useful utility room. The Trusdale makes a great home for families, with spaces created for resting and socialising. The hall has handy under stairs storage and divides both reception...
This home offers a practical layout catering to families of all sizes, with adaptable bedrooms and complete with driveway and detached garage. At the end of a cul-de-sac along the front of the development sits this generously sized family home. A corner plot which faces an area of open space ...
Crafted for growing families who value comfort, flexibility and style, this home offers a generous lounge perfect for cosy evenings and a contemporary open-plan kitchen/diner. French doors in here open onto the garden, making it an ideal home perfect for all-weather entertaining and everyday fami...
This generously sized family home would appeal to those needing additional space and has room for a home study or nursery and an integral garage. A stylish and spacious home offering thoughtfully designed living space. Off the hallway, a generous lounge provides a welcoming area for relaxatio...
Growing families will feel right at home in the spacious Trusdale, with a practical layout providing a relaxing living area and sociable kitchen/diner. A handy utility area in the corner of the kitchen helps to keep washing out of sight and the dining area plus breakfast bar gives plent...
A versatile four-bedroom family home set over 3 floors. On the ground floor, you'll find the kitchen with space for a breakfast table. There's also an open plan lounge with dining area and French doors to the garden. The first floor has two double bedrooms, a single bedroom and a family bathroom....
A versatile four-bedroom family home set over 3 floors. On the ground floor, you'll find the kitchen with space for a breakfast table. There's also an open plan lounge with dining area and French doors to the garden. The first floor has two double bedrooms, a single bedroom and a family bathroom....
A versatile four-bedroom family home set over 3 floors. On the ground floor, you'll find the kitchen with space for a breakfast table. There's also an open plan lounge with dining area and French doors to the garden. The first floor has two double bedrooms, a single bedroom and a family bathroom....
The Kingsville is a flexible 3 bed, three-storey home with a GROUND FLOOR STUDY/4TH BED. Downstairs is a kitchen with family and dining area, great for family times. On the first floor you'll find the lounge area and the main bedroom, with an en suite. Upstairs to the second floor you'll find a d...
The Lydford is built for everyday ease, combining modern design and comfort. With energy-efficient features, ample storage and a useful driveway. Whether you have a growing family or looking to downsize, The Lydford would suit all homebuyers. The welcoming hallway leads straight through to a ...
A modern layout with a spacious top floor bedroom suite and flexible living spaces. This home offers plenty of room to grow and adapt to your lifestyle needs Spread out over 2.5 floors, The Braxton has an open plan feel, providing plenty of room for everyone to enjoy having their own space.















