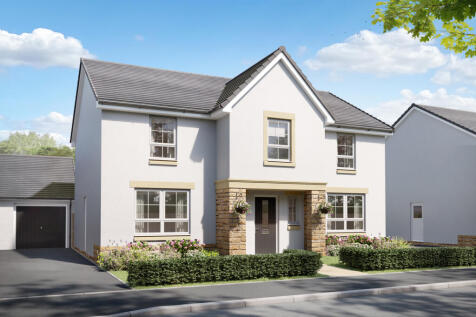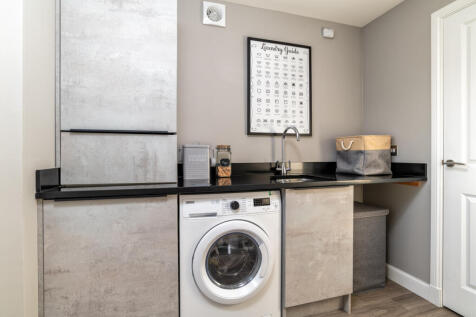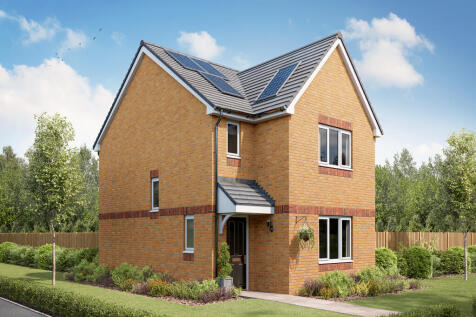New Homes and Developments For Sale in Chartershall Village, Stirling, Stirlingshire
Enjoy the best of modern living in this three-bedroom home which benefits from an open-plan kitchen/diner with French doors leading into the garden. There’s a front-aspect lounge, utility, storage cupboard and WC. Upstairs, bedroom one has an en suite and there's a bathroom and further storage.
This 4 bedroom detached home, is designed for luxury living with an open-plan kitchen/dining/family area and French doors to your garden. Upstairs, you'll have four double bedrooms, two with en suites and a dressing area to your main bedroom. A study and double garage provide plenty of flexibilit...
This 4 bedroom detached home, combines style and practicality with an an open-plan kitchen/breakfast/family area and separate dining room, with both rooms featuring French doors out to your garden. Upstairs, you'll have 4 double bedrooms, with a full en suite to the main bedroom. A utility room l...
Designed with family living in mind, this impressive home offers a seamless open-plan layout. Host family and friends in the kitchen/diner, or unwind in the expansive lounge - perfect for cosy evenings. For professionals working from home, the dedicated study provides space to focus. Upstairs, th...
The open-plan layout of this home makes it a popular choice for growing families. Entertain your loved ones in the impressive kitchen/diner or relax after a busy day in your spacious lounge. For those working work from home, the separate study is the perfect space for taking important calls. Upst...
This 4 bedroom detached home, offers open-plan living with a kitchen/dining/family area and French doors out to the garden. A spacious lounge, utility room, and integral garage complete the downstairs of your home. Upstairs, two of your four double bedrooms benefit from an en suite shower room.
Discover luxury family living with The Falkland. Featuring a modern open-plan kitchen/diner with French doors to the garden. There is also an adjoining utility area, great storage space throughout and a spacious lounge, providing the perfect place to relax. Upstairs features four stunning double ...
This 4 bedroom detached home, blends elegance and practicality with an open-plan kitchen/dining/family area and French doors out to your garden. Upstairs, you'll have four double bedrooms with an en suite shower room to your main bedroom. A spacious lounge, utility room, and integral garage compl...
The Dalmally is a spacious family home - perfect for modern living. The stylishly fitted kitchen with dining area connects to your fully turfed garden through French doors - there's also a separate utility area. As you walk along the open hallway you'll discover the spacious lounge. Upstairs ther...
The Balerno is a beautifully proportioned four-bedroom home with an internal garage and a large kitchen and utility area with outside access. The lounge has French doors that lead out to the garden and there's a spacious front-aspect dining room. Upstairs, bedroom one benefits from a large en suite.
Ideal for family life, the Thurso is a beautiful four-bedroom home. The open plan kitchen/dining room is spacious and bright with garden access. There's a front aspect lounge, family room and downstairs WC. Upstairs there are four bedrooms - bedroom one with an en suite - and a family bathroom.
Ideal for family life, the Thurso is a beautiful four-bedroom home. The open plan kitchen/dining room is spacious and bright with garden access. There's a front aspect lounge, family room and downstairs WC. Upstairs there are four bedrooms - bedroom one with an en suite - and a family bathroom.
This four-bedroom detached family home provides flexible living space. It features a lounge to the front with a triple window, open-plan kitchen/dining area with access to the garden and downstairs WC. There’s a large landing with a window, bedroom one has an en suite and there’s a family bathroom.
The Leith is a superb four-bedroom detached family home. There's a spacious utility room, downstairs cloakroom, en suite master bedroom and a single garage. The large kitchen/dining area lends itself to family meals as well as entertaining friends, with french doors opening onto the rear garden.
Enjoy the best of modern living in this three-bedroom home which benefits from an open-plan kitchen/diner with French doors leading into the garden. There’s a front-aspect lounge, utility, storage cupboard and WC. Upstairs, bedroom one has an en suite and there's a bathroom and further storage.
Enjoy the best of modern living in this three-bedroom home which benefits from an open-plan kitchen/diner with French doors leading into the garden. There’s a front-aspect lounge, utility, storage cupboard and WC. Upstairs, bedroom one has an en suite and there's a bathroom and further storage.
Enjoy the best of modern living in this three-bedroom home which benefits from an open-plan kitchen/diner with French doors leading into the garden. There’s a front-aspect lounge, utility, storage cupboard and WC. Upstairs, bedroom one has an en suite and there's a bathroom and further storage.
A beautifully proportioned property, the Fortrose is a three-bedroom family home with a bright modern kitchen and a door leading to the garden. The downstairs cloakroom, two handy storage cupboards and the en suite to bedroom one mean that this home ticks all the boxes for practical family living.
The Newton is a three-bedroom family home with a spacious lounge and separate kitchen with a door leading into the garden. There's also a downstairs WC, handy storage cupboard and garage. The first floor benefits from three good sized bedrooms, family bathroom, storage and bedroom one with en suite.
The Newmore is a three-bedroom home designed for modern family living. This home features an entrance hall, downstairs cloakroom, front-aspect lounge and spacious open-plan kitchen/dining room with French doors leading out to the rear garden. Bedroom one is en suite and there’s a family bathroom.
The Portsoy is a stylish and practical two-bedroom home, designed with modern living in mind. The ground floor features a well-proportioned kitchen and a bright living room, perfect for relaxing or entertaining. A convenient WC and under-stairs storage cupboard adds to the thoughtful layout.





















