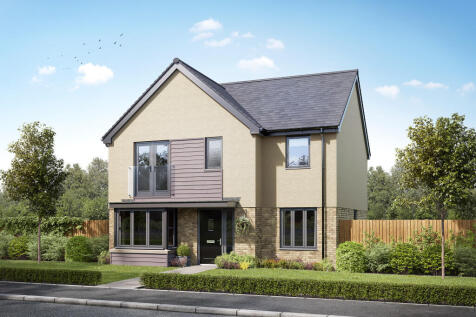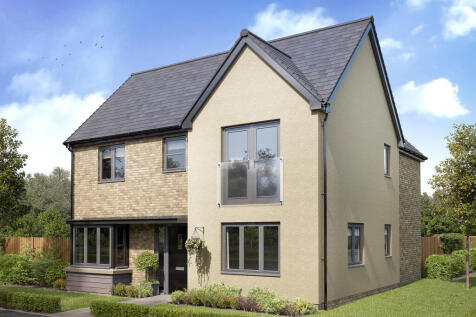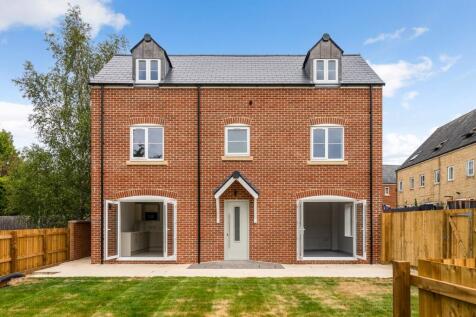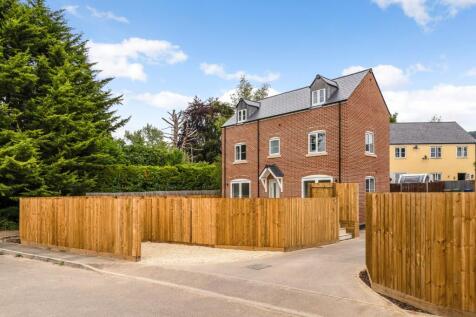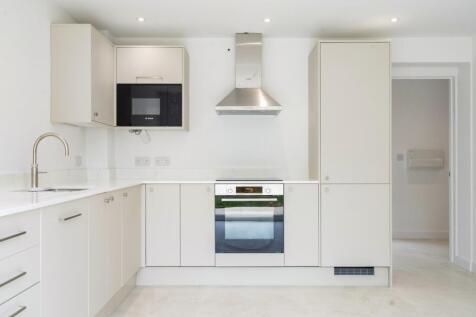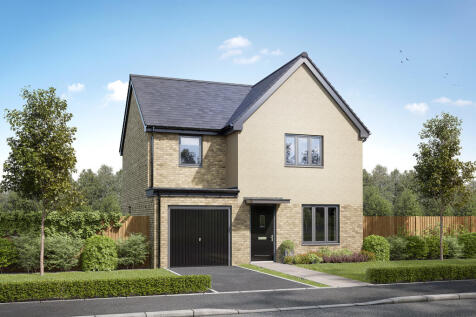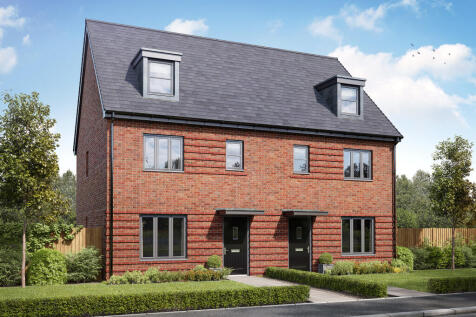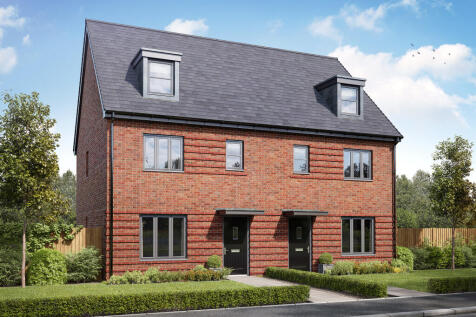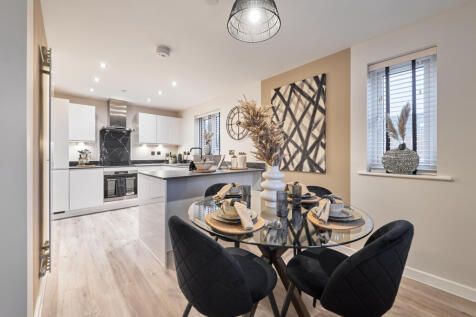New Homes and Developments For Sale in Cheltenham, Gloucestershire
NEW YEAR NEW HOME! LAST PENTHOUSE AVAILABLE with a STUNNING TERRACE that benefits from SPECTACULAR VIEWS, LIFT ACCESS and a SECURED PARKING SPACE. Located in the heart of Cheltenham, this apartment is READY TO MOVE INTO. *Terms and Conditions apply
The Kielder is a four-bedroom detached family home that’s perfect for modern living with an open-plan kitchen/family room, a living room, a dining room, a downstairs WC and a utility room with outside access. Upstairs, bedroom one has its own en suite and there’s a bathroom and storage cupboards.
The Foxford is a detached four-bedroom home featuring a lovely and sociable open-plan kitchen/breakfast/family room which all the family will enjoy. It also has a utility room, a master bedroom with a dressing area as well as an en suite. Outside there’s the bonus of a single garage and driveway.
The Foxford is a detached four-bedroom home featuring a lovely and sociable open-plan kitchen/breakfast/family room which all the family will enjoy. It also has a utility room, a master bedroom with a dressing area as well as an en suite. Outside there’s the bonus of a single garage and driveway.
In addition to the lounge and convenient WC, the ground floor includes a bright, airy kitchen and dining room with french doors. The first floor includes two bedrooms and a family bathroom, and the en-suite principal bedroom has a built-in wardrobe and charming dormer window. Plot 42 Tenure: T...
In addition to the lounge and convenient WC, the ground floor includes a bright, airy kitchen and dining room with french doors. The first floor includes two bedrooms and a family bathroom, and the en-suite principal bedroom has a built-in wardrobe and charming dormer window. Plot 42 Tenure: T...
The lounge, kitchen and one of the three bedrooms are dual aspect, with french doors enhancing the bright appeal of the dining area. The principal bedroom is en-suite, a downstairs WC complements the family bathroom and spacious cupboards are provided in the hall and kitchen. Plot 295 Tenure: ...
The lounge, kitchen and one of the three bedrooms are dual aspect, with french doors enhancing the bright appeal of the dining area. The principal bedroom is en-suite, a downstairs WC complements the family bathroom and spacious cupboards are provided in the hall and kitchen. Plot 144 Tenure: ...
The comfortable lounge shares the ground floor with a bright, practical kitchen where feature french doors add a focal point to the dining area. Upstairs, the three bedrooms include an en-suite principal bedroom with a spacious cupboard, and a downstairs WC complements the family bathroom. This h...
NEW YEAR NEW HOME! There are NOW ONLY TWO Apartments left in this beautifully converted building between Montpellier and The Suffolks, opposite the Cheltenham Ladies College. Serviced by a lift and featuring an all inclusive, high specification and with secure gated parking for 1 car this is not ...
The comfortable lounge shares the ground floor with a bright, practical kitchen where feature french doors add a focal point to the dining area. Upstairs, the three bedrooms include an en-suite principal bedroom with a spacious cupboard, and a downstairs WC complements the family bathroom. This h...
The Rambler features a good-sized living room leading into a bright open plan kitchen/dining room with French doors to the garden. It’s practical too with a WC and five storage cupboards. The large bedroom one has an en suite, and there's three further bedrooms and the main family bathroom.
The Kennedy is a modern four-bedroom, three-storey home. Featuring an open plan kitchen/dining room with French doors leading into the garden, handy utility room and front-aspect living room. The first floor has three bedrooms and on the second floor there’s an impressive bedroom one with en suite.
The Kennedy is a modern four-bedroom, three-storey home. Featuring an open plan kitchen/dining room with French doors leading into the garden, handy utility room and front-aspect living room. The first floor has three bedrooms and on the second floor there’s an impressive bedroom one with en suite.
FLEXI DEPOSIT AVAILABLE! Join us from 22nd–26th January, 10am–5pm, as we open the doors to our brand-new Kingston showhome. Come explore the stunning design, discover our Flexi Deposit option, and see the exceptional specification that sets this home apart. We’d love to welcome ...
This detached double-fronted new home gives you two dual-aspect living spaces - an open-plan kitchen/dining room and a separate living room which opens out onto the garden. With three bedrooms and two bathrooms, the Blackmore suits all aspects of family life and it’s a great place to call home.
This detached double-fronted new home gives you two dual-aspect living spaces - an open-plan kitchen/dining room and a separate living room which opens out onto the garden. With three bedrooms and two bathrooms, the Blackmore suits all aspects of family life and it’s a great place to call home.
This detached double-fronted new home gives you two dual-aspect living spaces - an open-plan kitchen/dining room and a separate living room which opens out onto the garden. With three bedrooms and two bathrooms, the Blackmore suits all aspects of family life and it’s a great place to call home.
This brand new detached property is situated on the Gloucester Road, in Cheltenham. The Railway Station is a five minute walk away, famous Montpellier and Regency Cheltenham town centre is a ten minute walk away and also, you can be on the M5 in the car in just five minutes. Outside, the prop...






