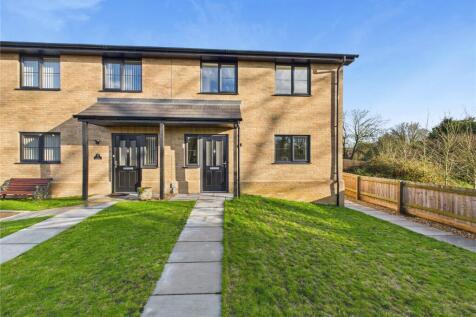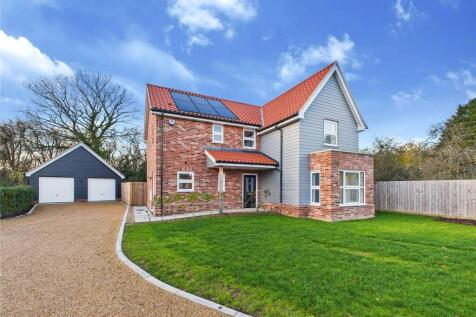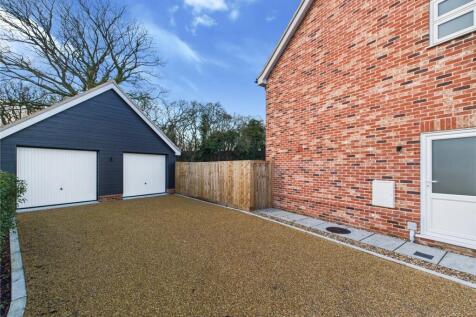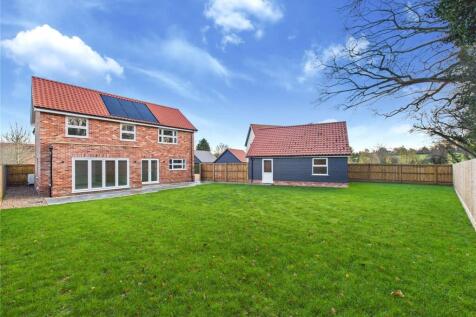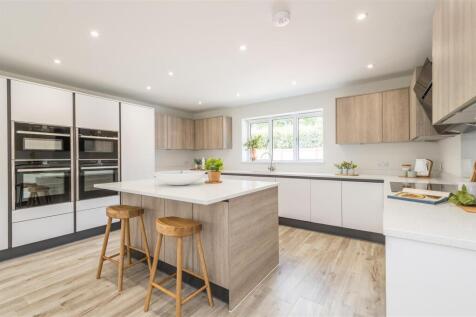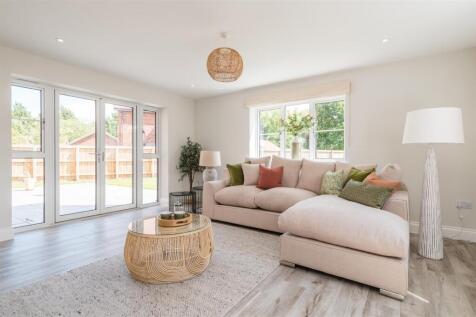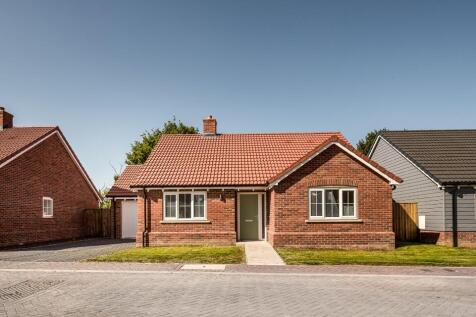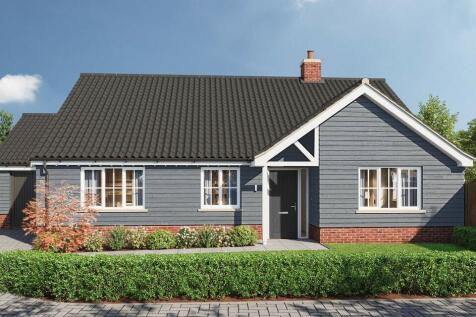New Homes and Developments For Sale in Cherry Tree Green, Stowmarket, Suffolk
A superb four bedroomed detached family house with a large garden, having been recently constructed to an extremely high standard and occupying large gardens to compliment the home. built by award winning builders, Landex New Homes, situated in a village location within easy driving distance of t...
A superb four bedroomed detached family house with a large garden, having been recently constructed to an extremely high standard and occupying large gardens to compliment the home. built by award winning builders, Landex New Homes, situated in a village location within easy driving distance of t...
Brand new BUNGALOW in Stonham Aspal. SPACIOUS living room and OPEN PLAN kitchen / dining room with DOUBLE DOORS to the WEST FACING garden. Ample STORAGE. Air Source Heat Pump, underfloor heating & EV charger fitted! Bed one with EN SUITE & FITTED WARDROBE. Single GARAGE and parking space.
Brand new BUNGALOW in Stonham Aspal. SPACIOUS living room and OPEN PLAN kitchen / dining room with DOUBLE DOORS to a larger than average south facing garden. Ample STORAGE. Air Source Heat Pump, underfloor heating & EV charger fitted! Bed one with EN SUITE & FITTED WARDROBE. Single GARAGE & parking.
READY TO MOVE INTO NOW! Rarely available DETACHED BUNGALOW. OPEN PLAN kitchen/dining room with INTEGRATED APPLIANCES & DOUBLE DOORS to WEST FACING turfed rear garden. FITTED WARDROBE to bed 1. PV PANELS and EV CHARGER. Air Source Heat Pump and UNDERFLOOR HEATING. SINGLE GARAGE and parking space.
HIGH SPECIFICATION new home in a popular rural village! Air Source Heat Pump and UNDERFLOOR HEATING. EV charger. OPEN PLAN kitchen / dining room with INTEGRATED APPLIANCES and DOUBLE DOORS to the rear garden. EN SUITE & FITTED WARDROBE to bed 1. SINGLE GARAGE and parking space.
High specification home in a rural village. Air Source Heat Pump, UNDERFLOOR HEATING and EV charger. OPEN PLAN kitchen / dining room with INTEGRATED APPLIANCES and DOUBLE DOORS to the rear garden. Spacious living room with a feature BAY WINDOW. EN SUITE & FITTED WARDROBE to bed 1. GARAGE & parking.
Spacious detached bungalow. OPEN PLAN kitchen/dining room with FRENCH DOORS to the TURFED rear garden. Air Source Heat Pump, UNDERFLOOR HEATING & EV charger. Bed one with EN SUITE & FITTED WARDROBES. FAMILY BATHROOM with BATH & SHOWER. TWO parking spaces.
