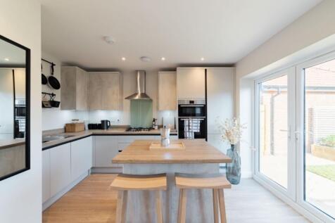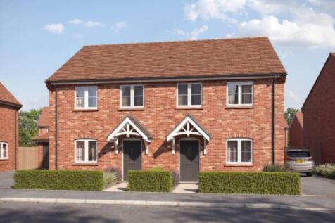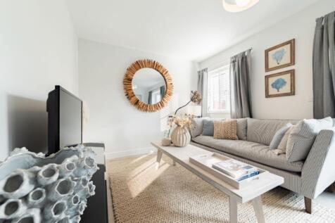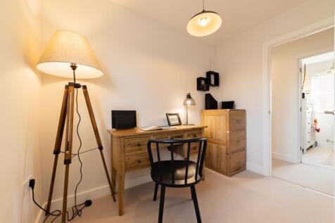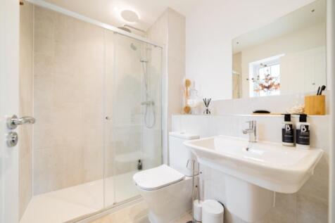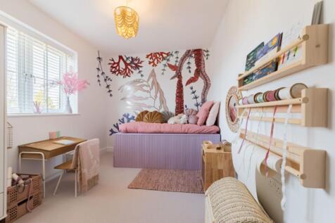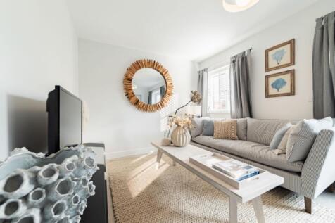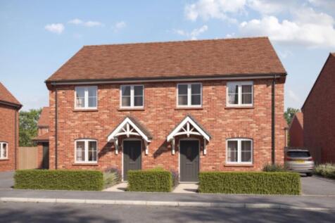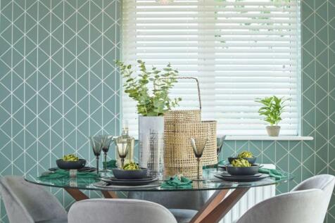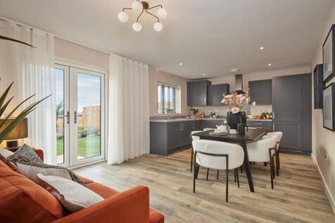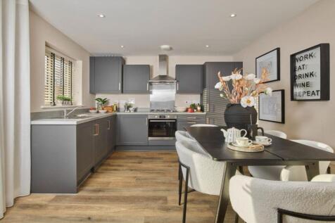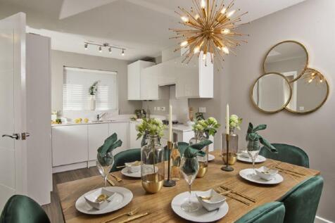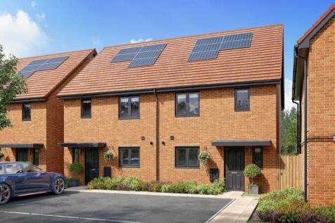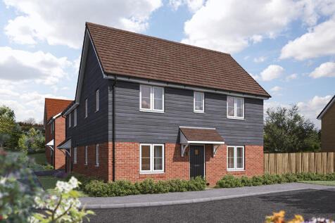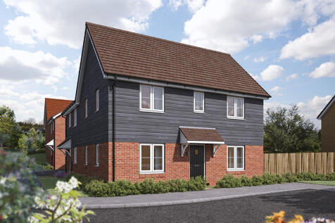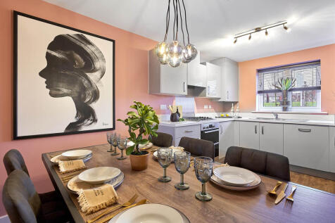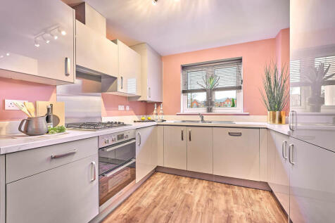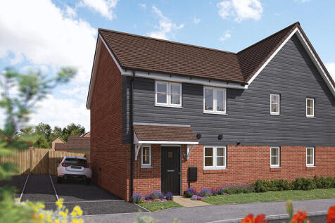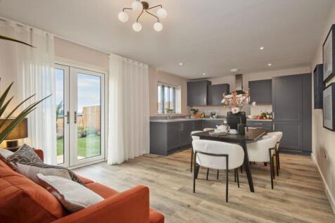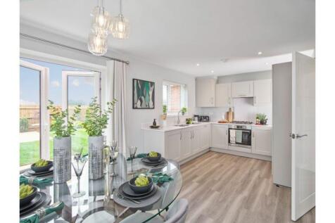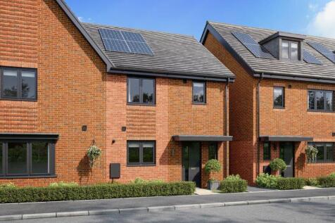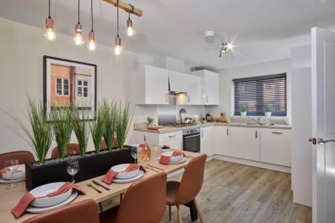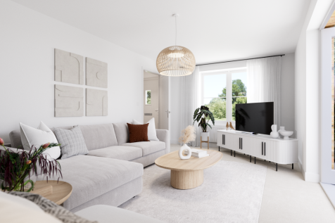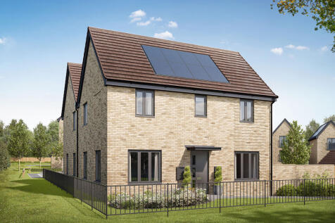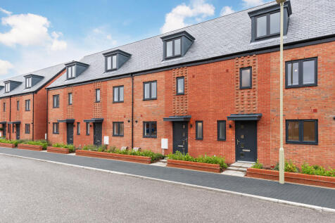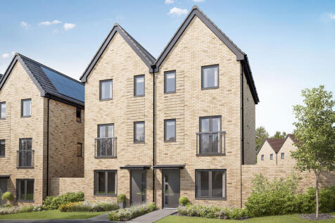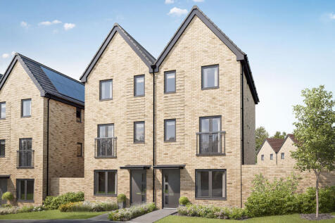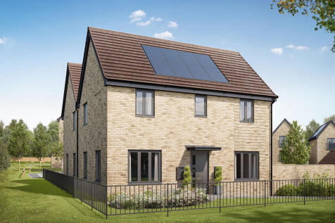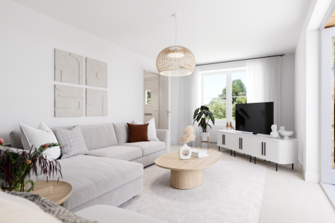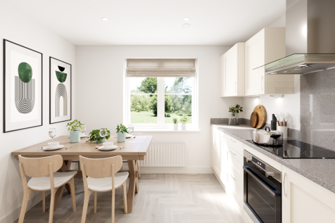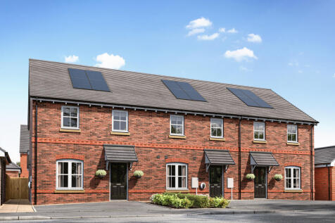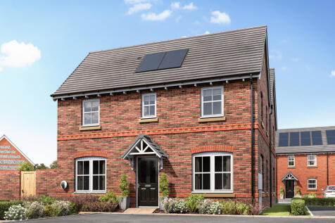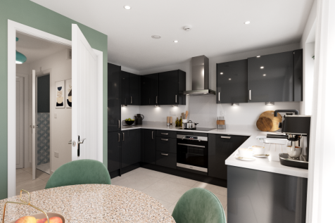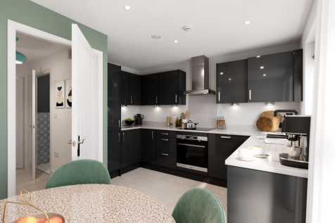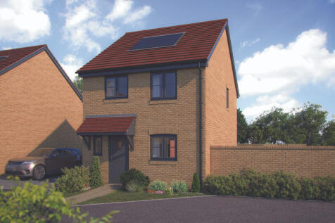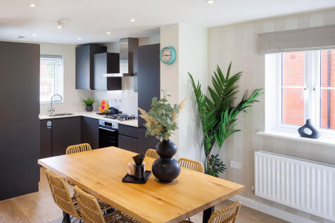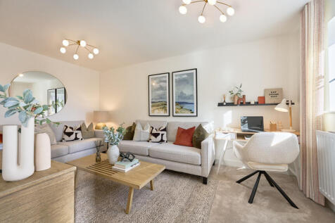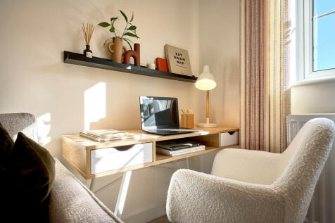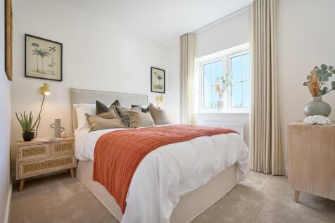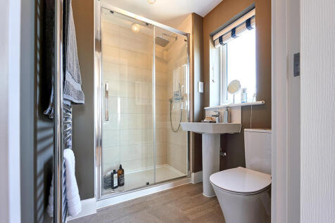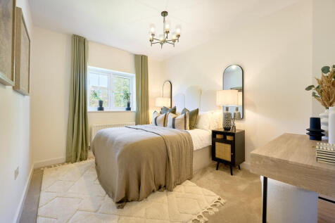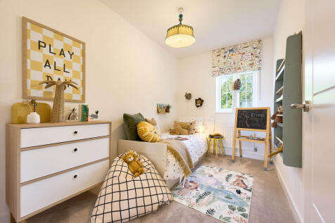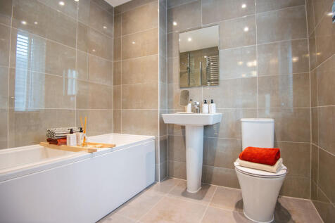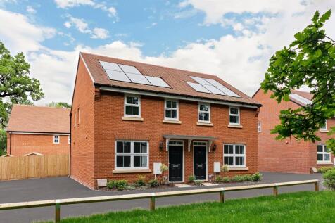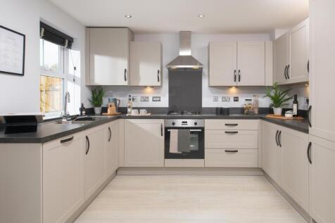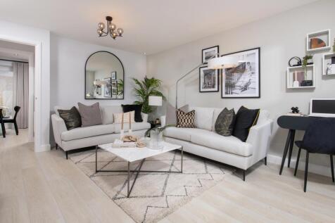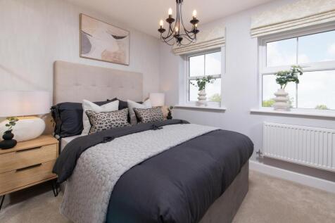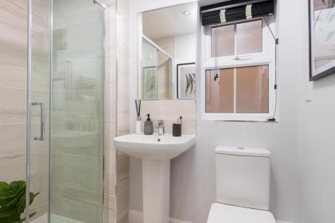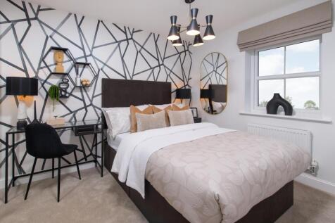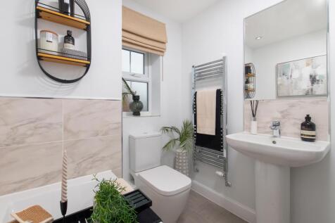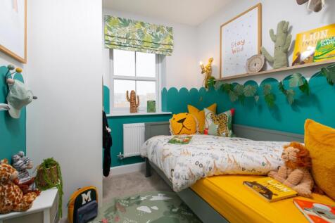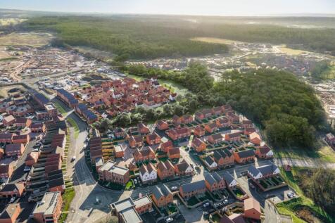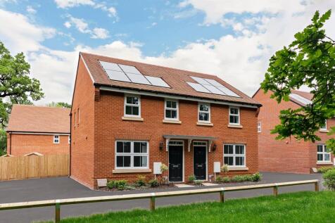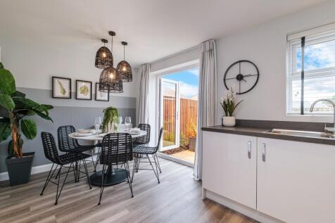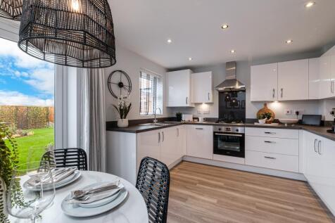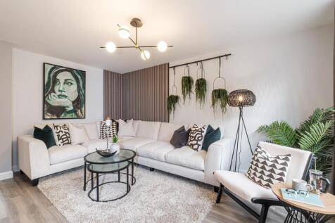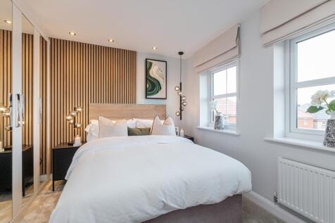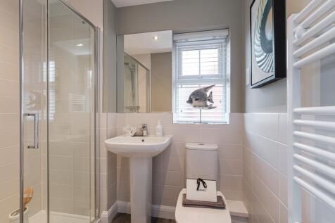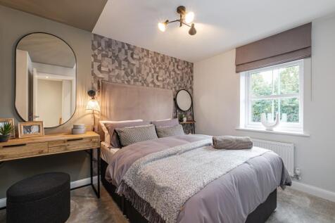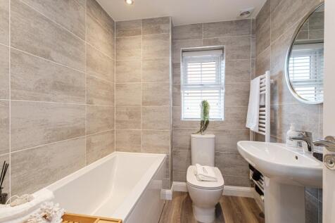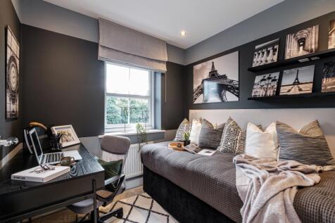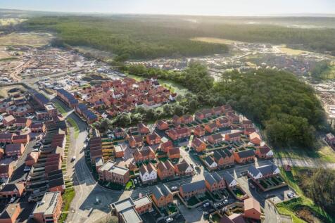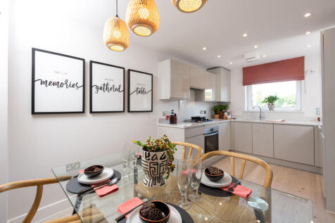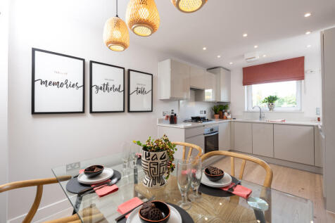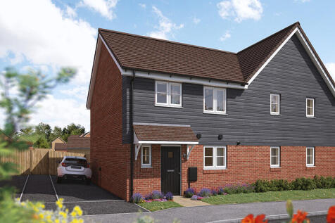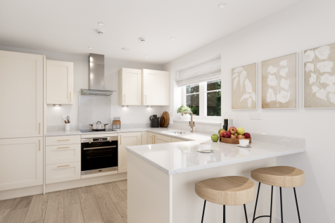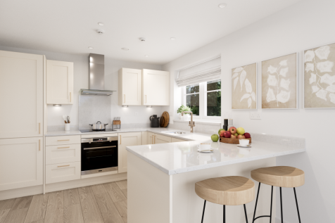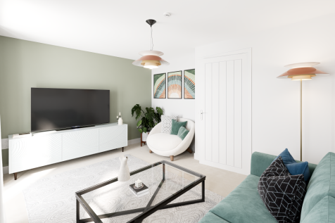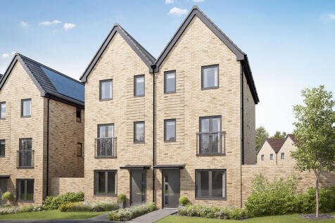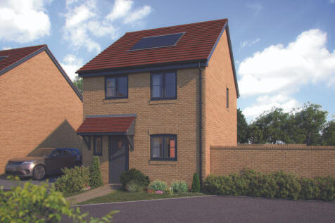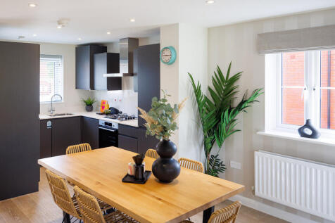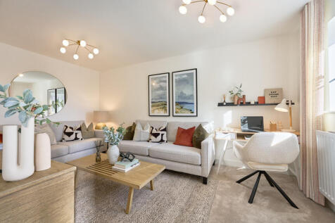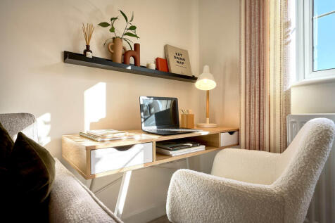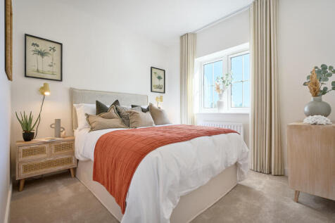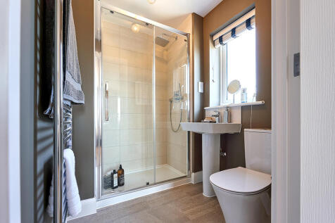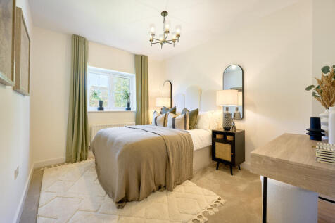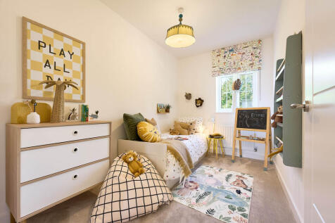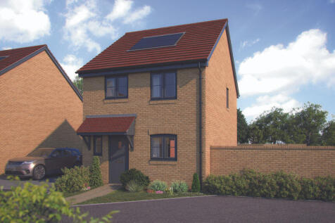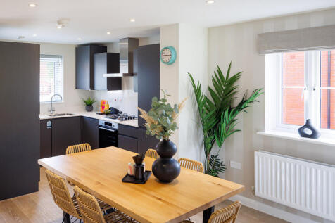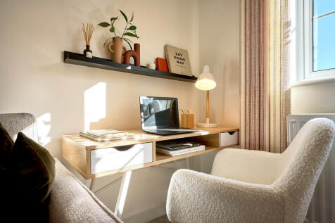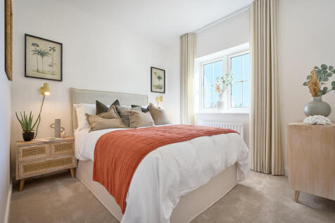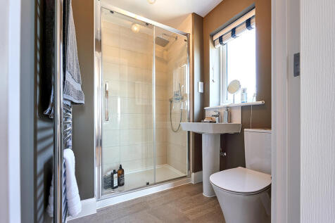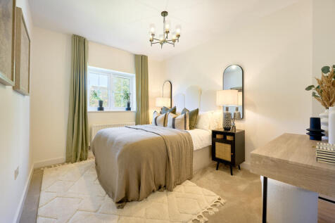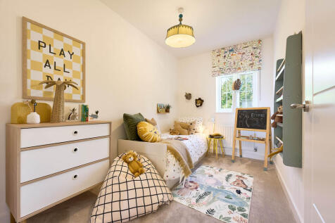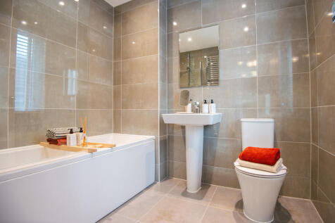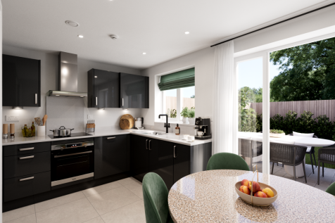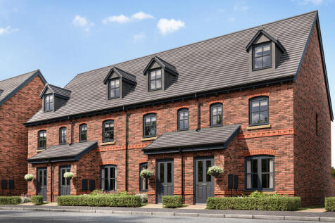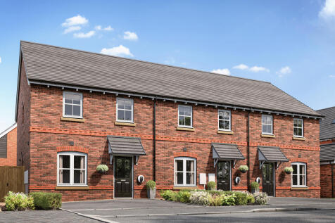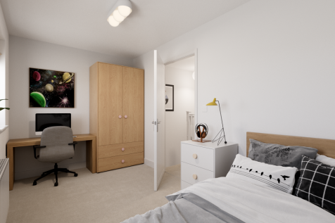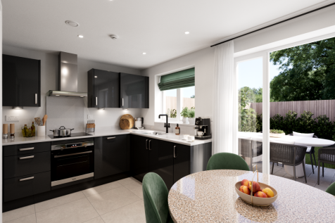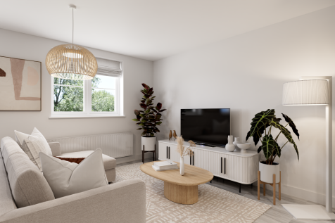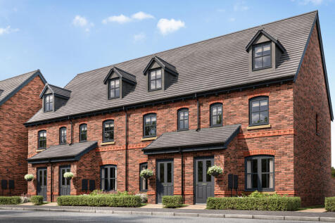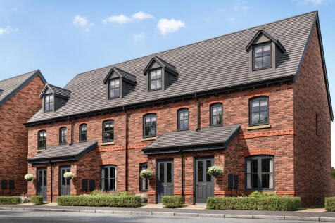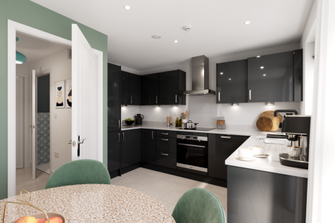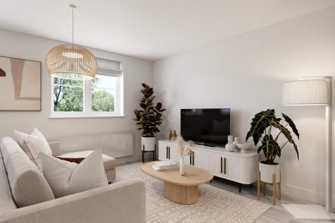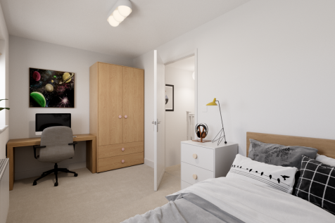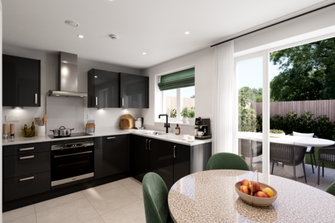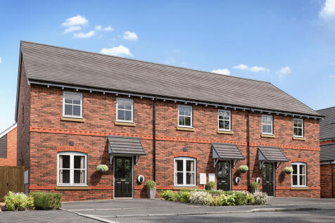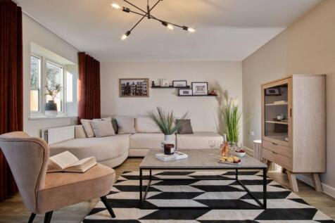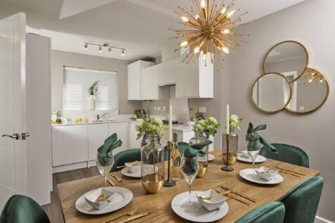3 Bedroom Houses For Sale in Chilling, Southampton, Hampshire
**STUNNING LOCATION** A three bedroom home with a generous kitchen-dining room with feature island, integrated appliances and double doors leading out to the garden. With a dedicated utility cupboard, dual aspect lounge & GARAGE, a perfect family home
The Chesham is a generously sized three bedroom property. Inspired by tradition, it has a double-fronted layout and features an attractive bay window which, together with French doors, make this a beautifully bright property. A welcoming hallway leads to two spacious reception rooms: a...
Driveway parking two cars. New home & chain free. A double-fronted home, the Mountford offers balanced design in its exteriors and balanced living spaces in its interiors. The ground floor features two substantial living spaces, each of which run the full length of the hom...
One of the appealing factors of the Seaton is its open plan kitchen/diner which provides direct access to the garden - and consequently views and natural light. Another is the generous main bedroom suite, which, with its triple-panelled window, is a light and airy room. Each of t...
The Silverdale has a bright open plan kitchen/dining room with French doors leading into the garden and a spacious dual-aspect living room. The hallway, WC and cupboards take care of everyday storage. On the first floor there are three good-sized bedrooms, an en suite to bedroom one and a bathroom.
The Silverdale has a bright open plan kitchen/dining room with French doors leading into the garden and a spacious dual-aspect living room. The hallway, WC and cupboards take care of everyday storage. On the first floor there are three good-sized bedrooms, an en suite to bedroom one and a bathroom.
Stamp Duty PAID^! Detached single garage & driveway parking. New home & chain free. The Marjoram boasts a sizeable living room with dual views over the garden. The ground floor also features a kitchen/dining room: separate spaces for cooking and dining, which creat...
We'll contribute £10,000 to your move. Brand new home with PV solar panels. Comes with an NHBC Warranty and insurance policy. Plot 132 | The Archford | Forest Walk, Whiteley | David Wilson Homes. This home has an open plan kitchen with French doors to the west facing garden, a spacious lounge a...
Brand new home with electric car charger. Comes with an NHBC Warranty and insurance policy. Plot 131 | The Archford | Forest Walk, Whiteley | David Wilson Homes. This home has an open plan kitchen with French doors to the garden, a spacious lounge and a cloakroom. Upstairs you'll find an en sui...
The three-bedroom Wykeham has a open plan kitchen/dining room with French doors to the garden and a separate dining/study. The first floor is the living room, bedroom three, storage cupboard and the bathroom. On the second floor there are two bedrooms - one with en suite - and a storage cupboard.
The three-bedroom Wykeham has a open plan kitchen/dining room with French doors to the garden and a separate dining/study. The first floor is the living room, bedroom three, storage cupboard and the bathroom. On the second floor there are two bedrooms - one with en suite - and a storage cupboard.
Detached single garage & driveway parking. New home & chain free. The Marjoram boasts a sizeable living room with dual views over the garden. The ground floor also features a kitchen/dining room: separate spaces for cooking and dining, which creates a sociable space in ...
Detached single garage & driveway parking. New home & chain free. The Marjoram boasts a sizeable living room with dual views over the garden. The ground floor also features a kitchen/dining room: separate spaces for cooking and dining, which creates a sociable space i...
The Ashdown is a new home with style. The tall gable enhances the front of the house and the Juliet balcony to the first floor living room is an additional elegant feature. With living space spread over three floors, there’s room for you to be together and there’s a room of your own too.
The Wheatsheaf has a lovely balanced feel, created by a central entrance hall and generous living space to either side. It’s much the same upstairs, with bedroom one to one side of the landing, and two bedrooms on the other side. The third upstairs bedroom could also make a great home office.
The Wheatsheaf has a lovely balanced feel, created by a central entrance hall and generous living space to either side. It’s much the same upstairs, with bedroom one to one side of the landing, and two bedrooms on the other side. The third upstairs bedroom could also make a great home office.
An attractive three-storey home, the Westwood has an open-plan kitchen/dining room, a living room and three bedrooms. The top floor bedroom has an en suite. The enclosed porch, downstairs WC, storage cupboards and off-road parking mean it’s practical as well as stylish.
An attractive three-storey home, the Westwood has an open-plan kitchen/dining room, a living room and three bedrooms. The top floor bedroom has an en suite. The enclosed porch, downstairs WC, storage cupboards and off-road parking mean it’s practical as well as stylish.
* - This home is freehold tenure with managed common areas - Freehold not yet registered at Land Registry - Service charge - £254.12 per year. Correct at the time of publication, the service charge may increase in future in line with increases in estate costs. - New build, ...
