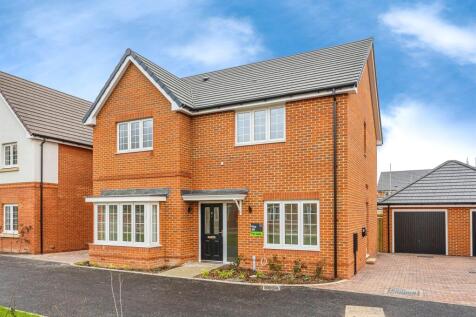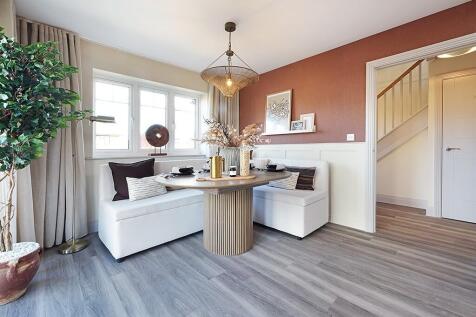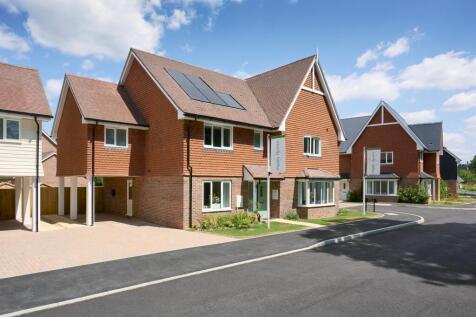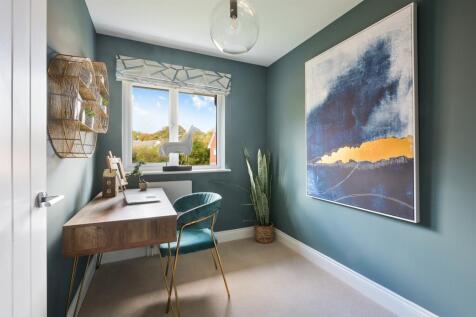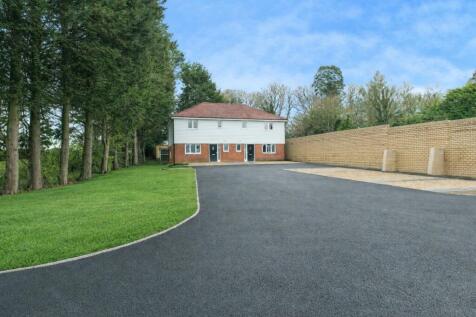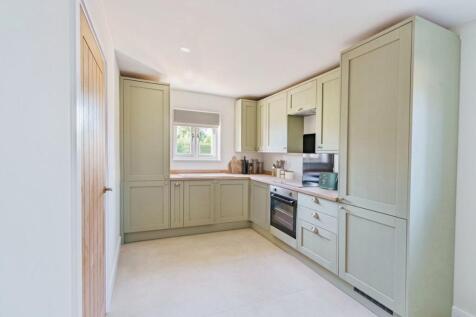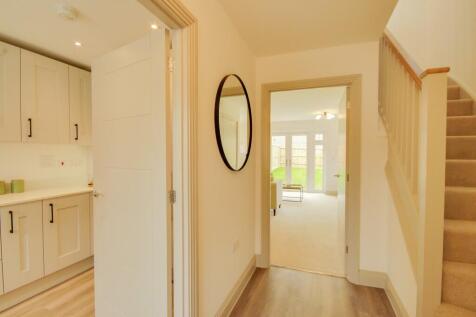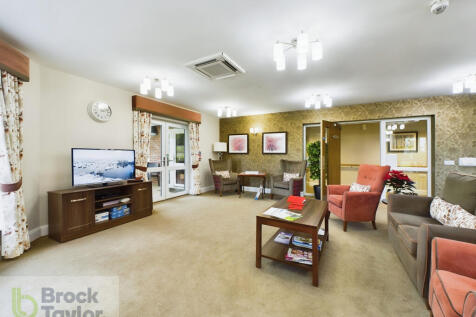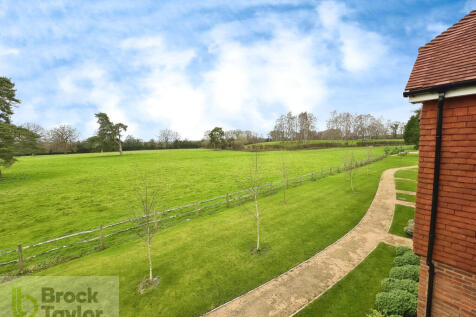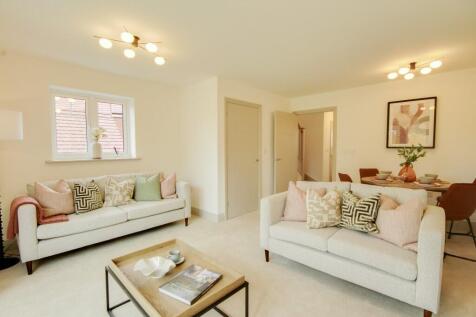New Homes and Developments For Sale in Cinder Hill, Haywards Heath, West Sussex
** STAMP DUTY PAID!! ** Three bedroom semi-detached house features a superior specification open plan kitchen / dining room, spacious lounge and cloakroom. Upstairs there is a principal bedroom with en-suite, two further double bedrooms and a family bathroom.
Tailored incentives available* to help make your move happen. The Rowan is a beautiful detached 4 bedroom family home with a garage, 2 parking spaces, flooring throughout and turf to the rear garden. Book an appointment to view our new Rowan showhome...
Tailored incentives available* to help make your move happen. With 1,553 sq.ft of space, the Poplar has a garage, two parking spaces, flooring throughout and turf to the rear garden. Enjoy a spacious 4 bedroom detached home, ideal for families. Register your interest today...
Featuring an open-plan kitchen / dining room with French doors to the garden, separate living room, three double bedrooms, an en suite and fitted wardrobe. Luxury interior design curtain & lighting package* and legal fee contribution up to £1,500*!
** STAMP DUTY PAID!! ** Three bedroom semi-detached house features a superior specification open plan kitchen / dining room, spacious lounge and cloakroom. Upstairs there is a principal bedroom with en-suite, two further double bedrooms and a family bathroom.
Luxury interior design curtain and lighting package and legal fee contribution. Offering modern family living with a spacious open-plan kitchen/dining area, a separate living room with French doors to the garden, 3 bedrooms, en-suite, fitted wardrobes, a family bathroom and driveway parking.
£99 reservation fee for first-time buyers and stamp duty paid*. Open-plan kitchen/dining room, separate living room with French doors to the garden, two double bedrooms, an en suite and fitted wardrobe. Plus, a family bathroom, two parking spaces and storage.
*Reserve plot 13 for £99 | £5,000 furniture package available.* Open-plan kitchen / dining / living room with French doors to the terrace and garden, stylish bathroom, double bedroom with integrated wardrobe and allocated parking.



