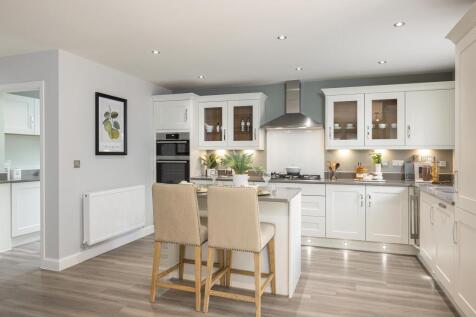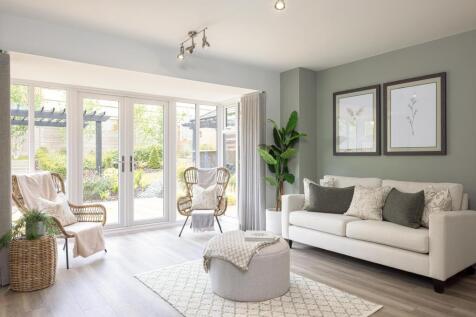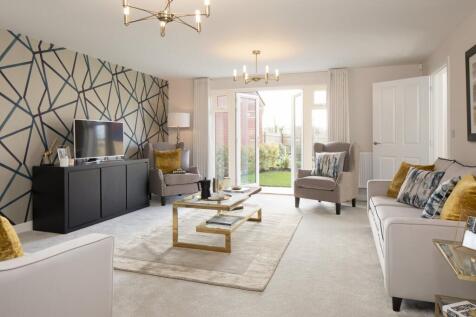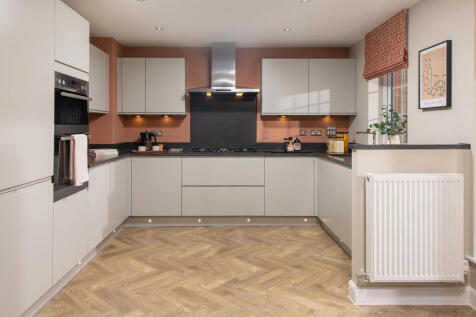New Homes and Developments For Sale in Clay Lane, Wallingford, Oxfordshire
PLOT 40 | THE MANNING | CHILTERN GRANGE Large detached home with an open plan kitchen and separate UTILITY. There's also a spacious lounge, separate dining room and a STUDY. Upstairs you'll find FOUR DOUBLE bedrooms, two EN SUITES and a single. Speak to us today to find out more! WHY BUY AT ...
IMPRESSIVE 5 bedroom house with central stair case and two French doors to garden. You'll also find a spacious open plan kitchen and lounge. Upstairs are 5 double bedrooms including main bedroom with en suite. Plot 82 | The Glidewell | Chiltern Grange | David Wilson Homes. Full Description: Thi...
Don’t miss out on the Open House Weekend on 7th & 8th March - register your interest today. Set within the sought-after village of Benson, this beautifully presented five-bedroom detached home perfectly blends modern comfort, practicality, and style. Enjoying views over open fie...
Set within the sought-after village of Benson, this beautifully presented five-bedroom detached home perfectly blends modern comfort, practicality, and style. This immaculate property offers generous and well-balanced accommodation throughout. The home comprises four double bedrooms and ...
STAMP DUTY PAID | SOUTH FACING GARDEN | OVERLOOKING OPEN SPACE | CUL DE SAC LOCATION A generous hall and an central staircase welcomes you into an impressive five bedroom home. A lounge to relax in whilst the open- plan kitchen and family room with a utility area opening onto the garden is spaci...
PLOT 49 | THE MANNING | CHILTERN GRANGE Large detached home with an open plan kitchen and separate UTILITY. There's also a spacious lounge, separate dining room and a STUDY. Upstairs you'll find FOUR DOUBLE bedrooms, two EN SUITES and a single. Speak to us today to find out more! WHY BUY AT ...
PLOT 40 | THE MANNING | CHILTERN GRANGE Large detached home with an open plan kitchen and separate UTILITY. There's also a spacious lounge, separate dining room and a STUDY. Upstairs you'll find FOUR DOUBLE bedrooms, two EN SUITES and a single. Speak to us today to find out more! WHY BUY AT ...
WEST FACING GARDEN | CUL DE SAC LOCATION | OVERLOOKING OPEN SPACE Spacious detached home with an OPEN PLAN kitchen and French doors to the garden. There's also a bay fronted lounge and a separate STUDY. Upstairs there's an EN SUITE main bedroom, two further doubles and a single. Comes with garage...
PLOT 37 | THE INGLEBY | CHILTERN GRANGE Detached home with an OPEN PLAN kitchen. A lounge, cloakroom and some handy storage completes the ground floor. Upstairs you'll find an EN SUITE main bedroom, a further double and two singles. Comes with GARAGE and parking. Speak to us today to find ou...
UPGRADES INCLUDED | FITTED WARDROBES TO ALL BEDROOMS Detached home with an OPEN PLAN kitchen. A lounge, cloakroom and some handy storage completes the ground floor. Upstairs you'll find an EN SUITE main bedroom, a further double and two singles. Comes with GARAGE and parking. Speak to us today...
PLOT 78 | THE INGLEBY | CHILTERN GRANGE Detached home with an OPEN PLAN kitchen. A lounge, cloakroom and some handy storage completes the ground floor. Upstairs you'll find an EN SUITE main bedroom, a further double and two singles. Comes with GARAGE and parking. Speak to us today to find ou...
OVERLOOKING OPEN SPACE | CUL DE SAC LOCATION Spacious detached home with an open plan kitchen and dining area. There's a SEPARATE UTILITY and an airy dual aspect lounge. An EN SUITE main bedroom, a further double and a single can be found upstairs. Comes with a garage and 2 parking spaces. Speak...
PLOT 41 | THE INGLEBY | CHILTERN GRANGE Detached home with an OPEN PLAN kitchen. A lounge, cloakroom and some handy storage completes the ground floor. Upstairs you'll find an EN SUITE main bedroom, a further double and two singles. Comes with GARAGE and parking. Speak to us today to find ou...











