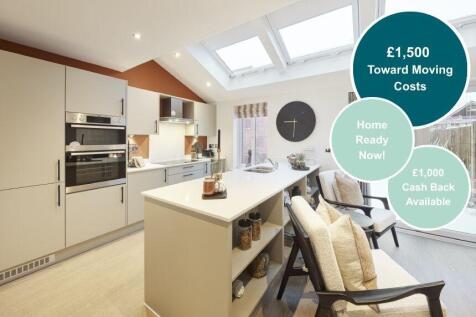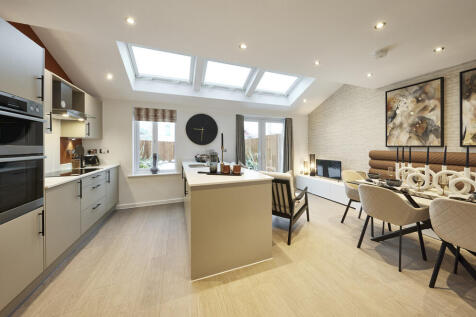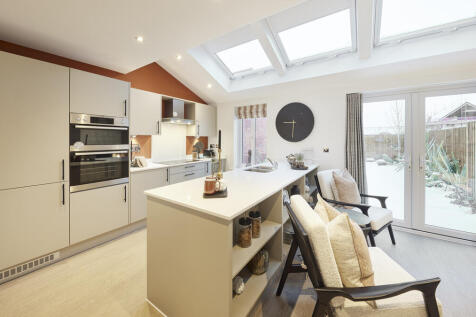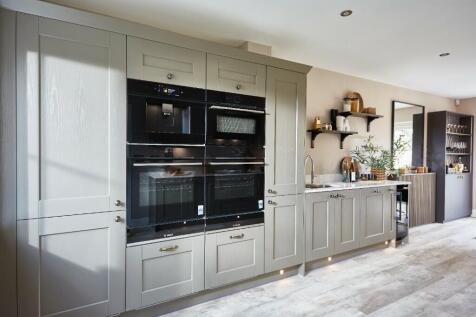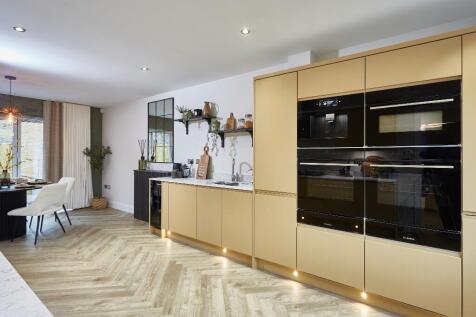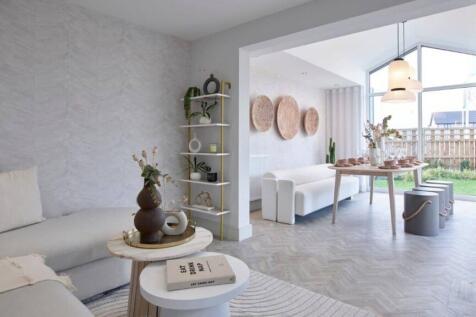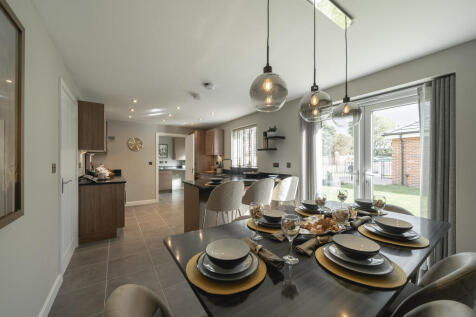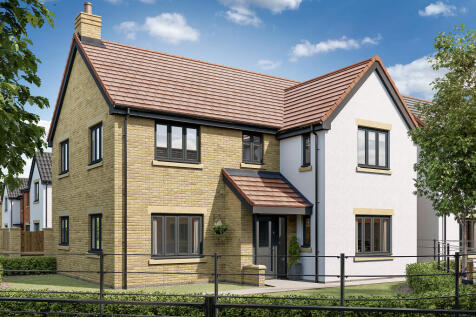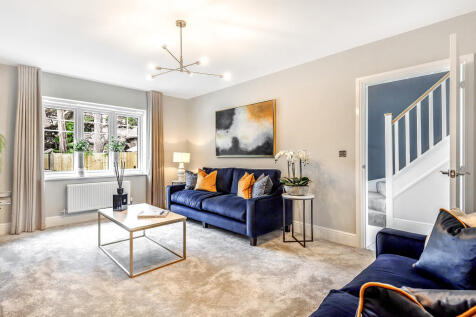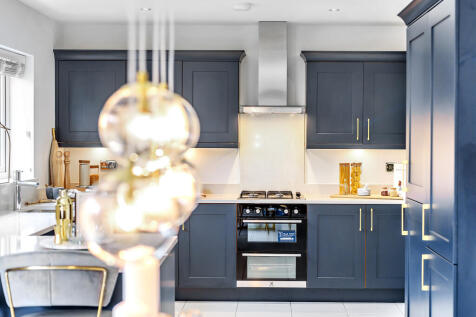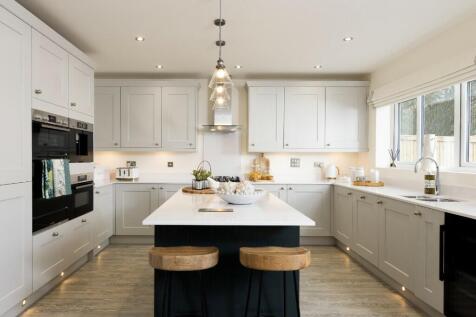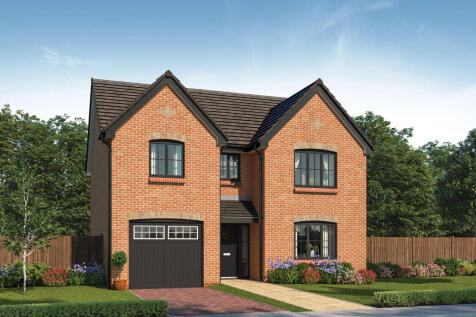New Homes and Developments For Sale in Cleveland
***£1,500 Towards Moving Costs PLUS £1,000 Cash Back Available***Last Remaining Homes Now AvailableThis is a Sage Home, available with shared ownership. You can purchase a minimum share of 42.5% and a maximum share of 75% - contact us today to find out how! The price advertised is a...
FINAL CORNELL HOME | Your new home with PRIVATE DRIVEWAY, hosts an expansive OPEN-PLAN kitchen, dining and family area with a glazed bay and FRENCH DOORS that lead to your garden. A separate UTILITY ROOM, dual aspect lounge, W.C and plenty of storage complete the downstairs. Upstairs welcomes thr...
Part Exchange Available! The Hutton Garden Room is a DETACHED family home with INTEGRATED GARAGE, offering nearly 1,800 SQUARE FEET of living space.The contemporary design comprises a spacious OPEN PLAN KITCHEN & DINING area which leads into the garden room, with CATHEDRAL STYLE WINDOWS and acces...
The Guimard is a spectacular family home offering 1641 SQUARE FEET of living space and a DETACHED GARAGE. The downstairs area comprises a light and spacious OPEN PLAN DESIGNER KITCHEN and family area, with FRENCH DOORS out onto the garden. This large, light, open plan space features a designer ki...
The Lancombe is a stunning four-bedroom home with an enhanced specification. It features an open-plan kitchen/family room with bi-fold doors to the garden, a separate living room, dining room and garage. The first-floor layout includes four bedrooms, a bathroom, en suite and a study.
South Facing Garden. The Everett Garden Room is a DETACHED FAMILY HOME offering 1,671 SQUARE FEET of living space and an INTEGRATED GARAGE. The downstairs space comprises a light and spacious OPEN PLAN KITCHEN and family room which leads into the STATEMENT GARDEN ROOM, with floor to ceiling CATHE...
This good-looking four-bedroom, three-bathroom new home has an attractive bay window at the front, and fabulous bi-fold doors leading from the open-plan kitchen/family room to the garden at the back. The integral garage has internal access and the utility room has outside access.
This good-looking four-bedroom, three-bathroom new home has an attractive bay window at the front, and fabulous bi-fold doors leading from the open-plan kitchen/family room to the garden at the back. The integral garage has internal access and the utility room has outside access.
OVERLOOKING WOODLAND from a private location, inside you will find an OPEN-PLAN kitchen with a separate utility room. French doors to the WEST FACING GARDEN. There's also a comfortable lounge, a HOME OFFICE and some understairs storage. Upstairs you'll find an en suite main bedroom, three further...
MOVE IN NOW and SAVE OVER £30,000 | An impressive DOUBLE FRONTED home. It's bright OPEN-PLAN kitchen makes an ideal family hub and the LARGE LOUNGE has plenty of room to relax. Both the kitchen and lounge have FRENCH DOORS Leading out onto the garden. A separate dining room and HOME OFFICE are al...
DUCHY HOMES - The Farnley - 4 bedroom detached family home. The Farnley is a stylish 4 bedroom detached home that blends striking design with family practicality. Its beautifully styled exterior makes a strong first impression, while inside the thoughtful layout delivers comfort and flexibilit...
The Everett Garden Room is a DETACHED FAMILY HOME offering 1,671 SQUARE FEET of living space and an INTEGRATED GARAGE. The downstairs space comprises a light and spacious OPEN PLAN KITCHEN and family room which leads into the STATEMENT GARDEN ROOM, with floor to ceiling CATHEDRAL STYLE WINDOWS an...
DUCHY HOMES - The Dunsmore - 4 Bedroom Detached Family Home. * Please note images used are for illustrative purposes only The Dunsmore is a striking 4 bedroom detached home that balances generous living space with thoughtfully designed private areas. Its layout is ideal for families who val...
