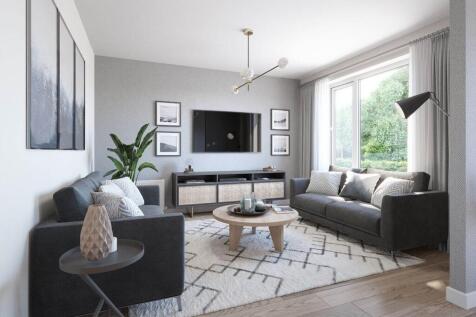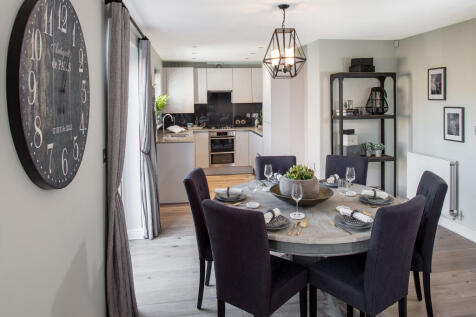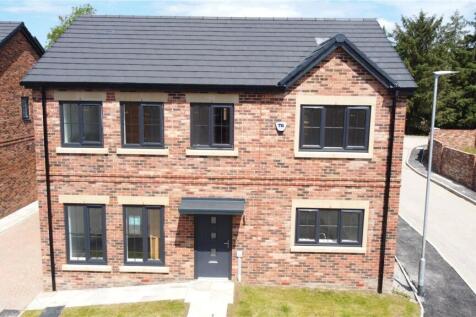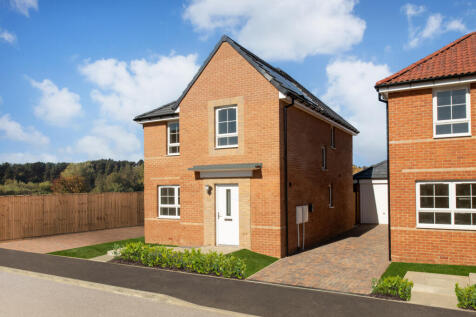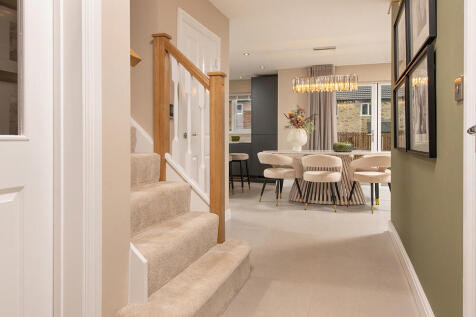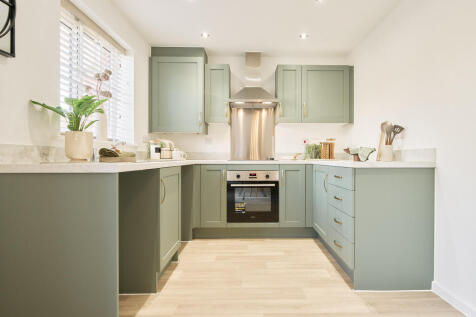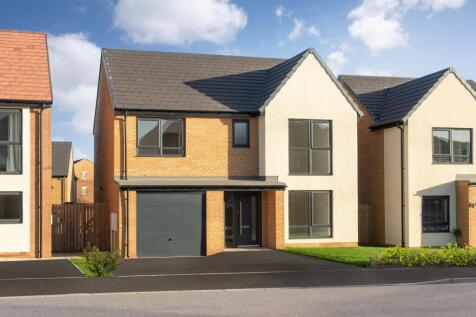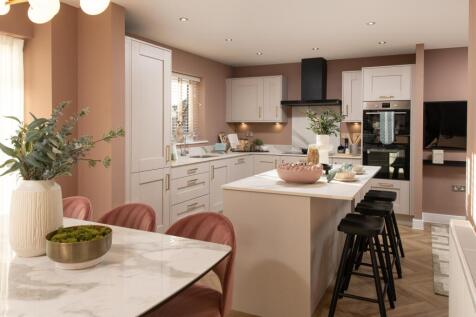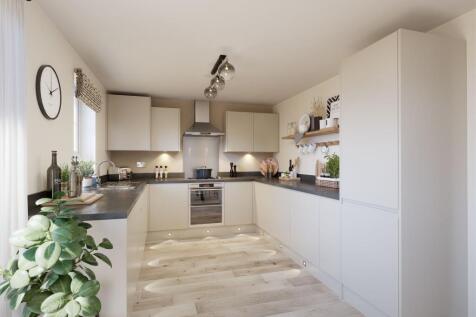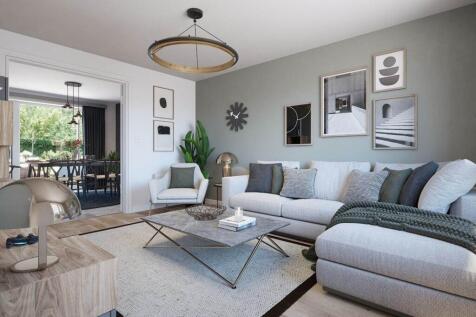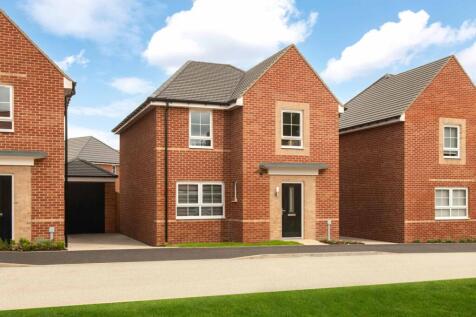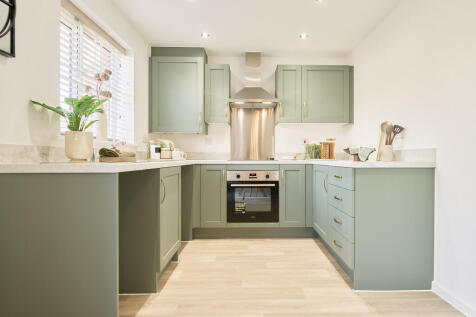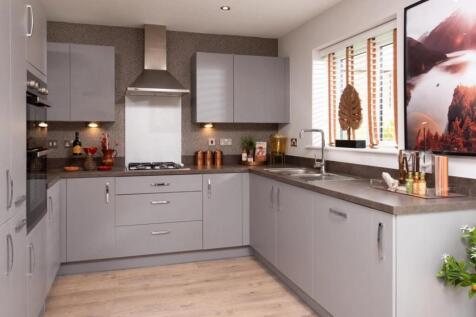New Homes and Developments For Sale in Cleveland
The Brampton has the flexibility of open-plan space as well as separate private space. The main living area, with kitchen, dining and family zones, is at the heart of this home, while the living room and study give you all the opportunity to take a break and have some quiet time when you need it.
DUCHY HOMES - The Cranbourne - 4 bedroom detached family home. Show Home of this style at our neighbouring Wynyard development The Cranbourne is an executive 4-bedroom detached home, with a practical open-plan kitchen featuring a zoned dining and family area with French doors to the rear, as ...
This 4-bed home with detached garage has an open plan kitchen with island unit and bi-fold doors leading to the patio and turfed garden. The main bedroom links to an en-suite with a large shower, and the main bathroom has a separate shower and double ended bath. Theres also a block paved driveway.
Four bedrooms, two bathrooms and a study are a good start for a new family home. The Cullen adds an integral garage, a kitchen/dining room with bi-fold doors to the garden and a peaceful separate living room to the living accommodation.
The Brampton has the flexibility of open-plan space as well as separate private space. The main living area, with kitchen, dining and family zones, is at the heart of this home, while the living room and study give you all the opportunity to take a break and have some quiet time when you need it.
**NEW YEAR ,NEW HOME** ** Last Release of Homes Now for Sale** The Slaley at Hardwick Grange is a superb 4 bedroom detached family home with detached single garage ideal for todays modern family living. Come and visit our new sales office and showhomes open Thursday through ...
MOVE IN NOW and secure a DEAL WORTH OVER £32,000 | PRIVATELY LOCATED overlooking the POND, your new STONE-BUILT Kingsley home features a spacious lounge, separate UTILITY ROOM and open-plan dining kitchen. Enjoy a bright and airy ambience with FRENCH DOORS that lead to the garden. Upstairs you wi...
This 4-bed home with integral garage and block paved driveway has an open plan kitchen with stylish island and bi-fold doors to a patio and turfed garden. The spacious main bedroom has an en-suite complete with rainfall shower and the main bathroom has a double ended bath and a separate shower.
The Marston is a detached family house with four bedrooms and a study and that’s all just on the first floor. The combination of an open-plan kitchen/dining room, a separate living room and an integral garage, make this new home the ideal choice for all the comings and goings of busy family life.
The Marston is a detached family house with four bedrooms and a study and that’s all just on the first floor. The combination of an open-plan kitchen/dining room, a separate living room and an integral garage, make this new home the ideal choice for all the comings and goings of busy family life.
The Marston is a detached family house with four bedrooms and a study and that’s all just on the first floor. The combination of an open-plan kitchen/dining room, a separate living room and an integral garage, make this new home the ideal choice for all the comings and goings of busy family life.
The Sandwood has an integral garage with internal access via the utility room, and the kitchen/dining room has bi-fold doors to the garden. With a family bathroom and four bedrooms – two of which benefit from en suites - there’s plenty of space upstairs for you to spread out.
Your new home OVERLOOKS WOODLAND and features a large OPEN-PLAN kitchen and dining area with a utility room. FRENCH DOORS open onto the WEST FACING GARDEN, whilst the well-proportioned lounge which is the perfect place to relax with the family. Upstairs you will find three double bedrooms, with E...
Introducing The Larkspur, a stunning five-bedroom detached family home offering space, style, and comfort across three well-designed floors. Enter through a spacious hallway, leading to a separate living room with a beautiful bay window at the front. The heart of the home is the open-p...
ONLY 1 LEFT! Located in a CUL-DE-SAC, this three-storey home offers an OPEN-PLAN kitchen with French doors leading onto the WEST FACING GARDEN. A spacious lounge, cloakroom and handy storage space complete the ground floor. On the first floor you'll find an EN SUITE main bedroom, a further double...
Sometimes you don’t just need more space, but more private space to call your own. The Greenwood achieves that for you with two ensuite bedrooms - one of them has the second floor to itself – to choose from. This home is great for a growing family, with plenty of space.
The Sandwood has an integral garage with internal access via the utility room, and the kitchen/dining room has bi-fold doors to the garden. With a family bathroom and four bedrooms – two of which benefit from en suites - there’s plenty of space upstairs for you to spread out.
Home 136: Overlooking open space | 1,548sq ft!Reserve today and benefit from £800 a month mortgage contribution for twelve months from us - Ask our Sales Executive for more information! Introducing The Larkspur, a stunning five-bedroom detached family home offering space, style, an...
