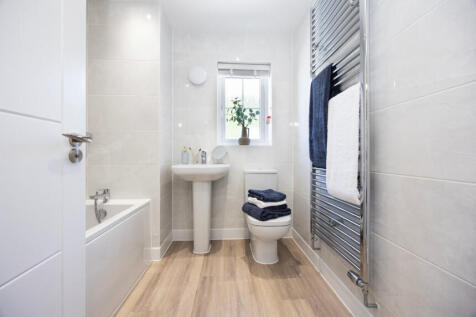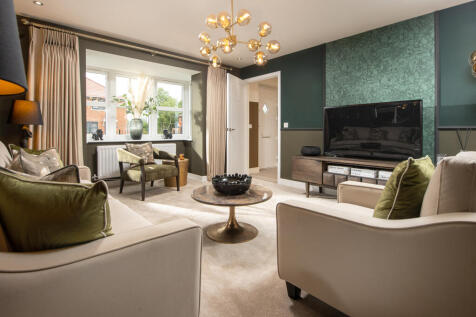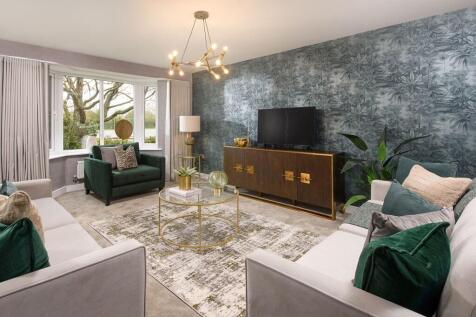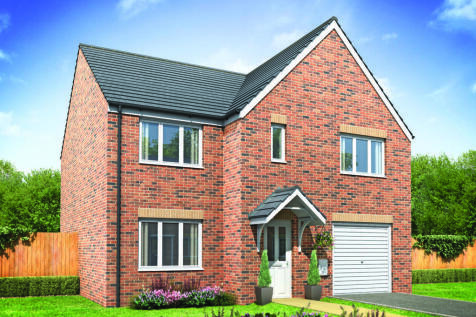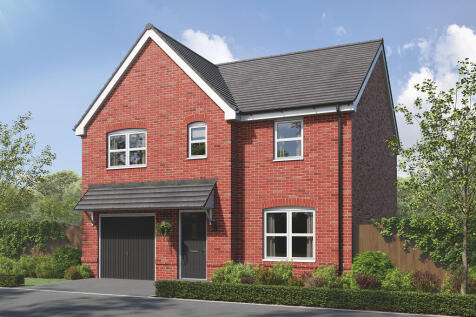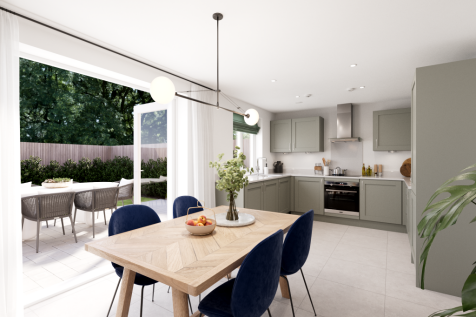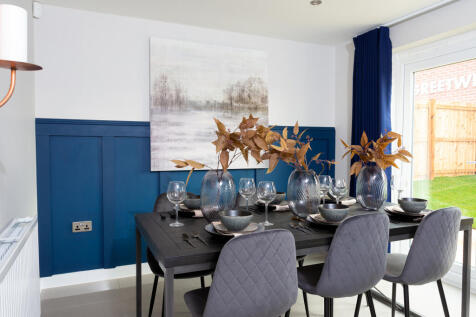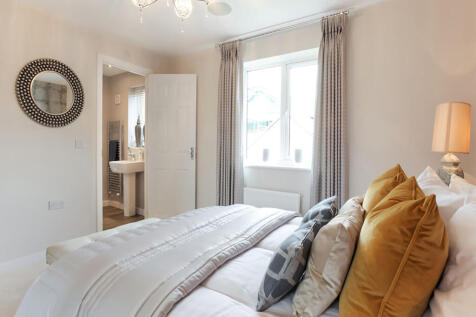New Homes and Developments For Sale in Cleveland
Sage Homes built by Countryside Homes at Siskin Park, Wynyard. Brand new 3 bedroom, three-storey semi-detached home. The price advertised represents purchasing a 50% share of the home. This home features an en-suite and dressing area to bedroom one, allocated parking and skylight windows.
Hardwick Estate – Contemporary Eco Living by Mallard Homes Welcome to Hardwick Estate, an exclusive development of 13 beautifully crafted four-bedroom detached family homes, designed and built by Mallard Homes — where sustainability meets style. Set within the pe...
The Lily is a welcoming family home that combines thoughtful design with modern efficiency. From the moment you step into the inviting entrance hallway, you'll appreciate the sense of space and flow. At the front of the home, a bright and comfortable living room with a large window ...
Sometimes you don’t just need more space, but more private space to call your own. The Greenwood achieves that for you with two ensuite bedrooms - one of them has the second floor to itself – to choose from. This home is great for a growing family, with plenty of space.
The Winster is a five-bedroom detached family home. The open-plan kitchen/diner is spacious and bright with French doors leading into the garden - perfect for gatherings with friends and family. It comes complete with an integral single garage, downstairs WC and an en suite to bedroom one.
The Barnwood is a detached home that will catch your eye if you are looking for more space for your growing family. Or maybe you want to downsize, but still have room for friends and family to stay. Two sociable living spaces, three bedrooms and two bathrooms will certainly help you to do that.
The Lily is a welcoming family home that combines thoughtful design with modern efficiency. From the moment you step into the inviting entrance hallway, you'll appreciate the sense of space and flow. At the front of the home, a bright and comfortable living room with a large window ...
The Warwick is a five-bedroom detached home with an integral garage. There's a large kitchen/dining room with French doors to the garden, a utility room, downstairs WC and a lovely living room. The five bedrooms, one of which is en-suite, and the family bathroom, are all off a central landing.
The Coniston's kitchen/family room is perfect for spending time as a family and for entertaining. There’s also a well-proportioned living room, a separate dining room, a downstairs WC and a handy utility room. Upstairs are four bedrooms - bedroom one has an en-suite - and the family bathroom.
The Marston is a detached family house with four bedrooms and a study and that’s all just on the first floor. The combination of an open-plan kitchen/dining room, a separate living room and an integral garage, make this new home the ideal choice for all the comings and goings of busy family life.
The Marston is a detached family house with four bedrooms and a study and that’s all just on the first floor. The combination of an open-plan kitchen/dining room, a separate living room and an integral garage, make this new home the ideal choice for all the comings and goings of busy family life.
The Burnham is a detached home with an integral garage, and a good-sized living room with double doors leading into a bright kitchen/dining room - perfect for family life and entertaining. The large bedroom one has an en suite with the landing leading on to three further bedrooms and the bathroom.
The Warwick is a five-bedroom detached home with an integral garage. There's a large kitchen/dining room with French doors to the garden, a utility room, downstairs WC and a lovely living room. The five bedrooms, one of which is en-suite, and the family bathroom, are all off a central landing.
The Burnham is a detached home with an integral garage, and a good-sized living room with double doors leading into a bright kitchen/dining room - perfect for family life and entertaining. The large bedroom one has an en suite with the landing leading on to three further bedrooms and the bathroom.
The Winster is a five-bedroom detached family home. The open-plan kitchen/diner is spacious and bright with French doors leading into the garden - perfect for gatherings with friends and family. It comes complete with an integral single garage, downstairs WC and an en suite to bedroom one.
The Winster is a five-bedroom detached family home. The open-plan kitchen/diner is spacious and bright with French doors leading into the garden - perfect for gatherings with friends and family. It comes complete with an integral single garage, downstairs WC and an en suite to bedroom one.
The Coniston's kitchen/family room is perfect for spending time as a family and for entertaining. There’s also a well-proportioned living room, a separate dining room, a downstairs WC and a handy utility room. Upstairs are four bedrooms - bedroom one has an en-suite - and the family bathroom.
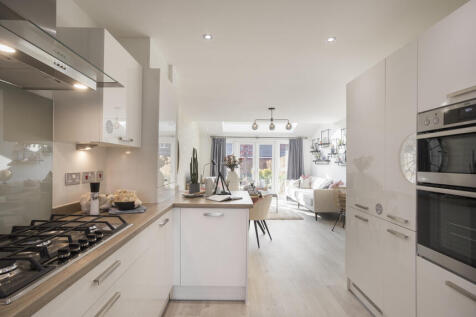

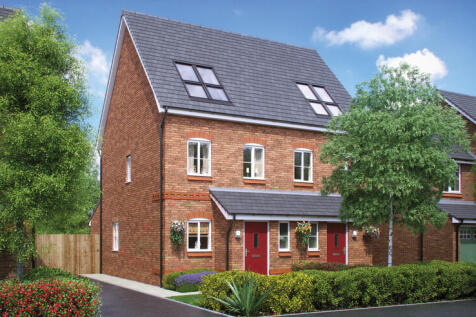
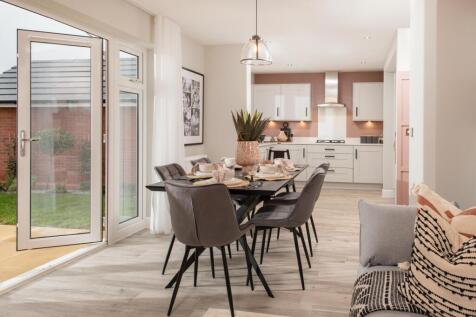
![DS12560 [LH] 04 Lily Plot 165_web](https://media.rightmove.co.uk:443/dir/crop/10:9-16:9/294k/293564/166716590/293564_4_258_IMG_00_0001_max_476x317.jpeg)
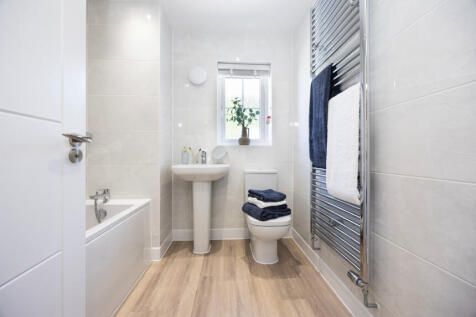
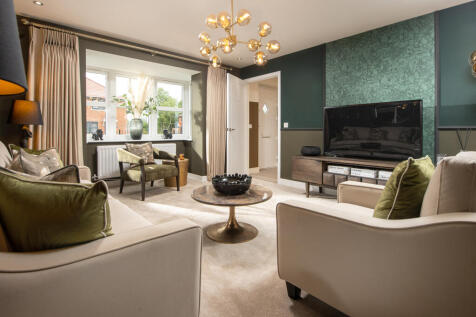
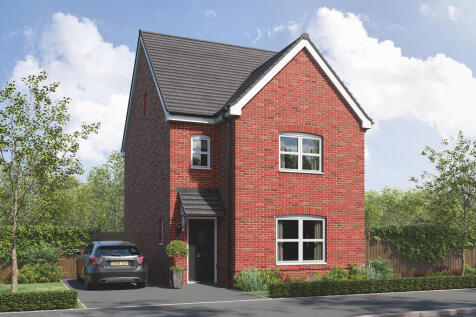

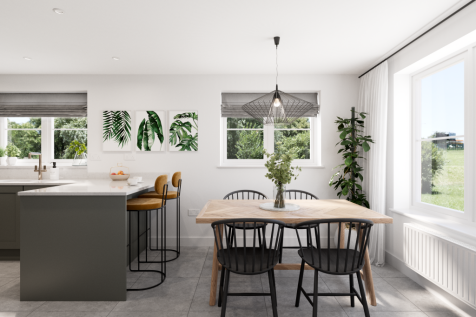


![DS12560 [LH] 04 Lily Plot 165_web](https://media.rightmove.co.uk:443/dir/crop/10:9-16:9/294k/293564/166717247/293564_4_261_IMG_00_0001_max_476x317.jpeg)
