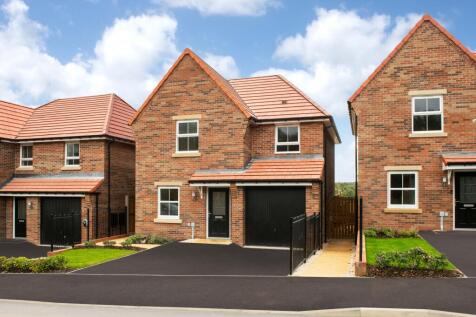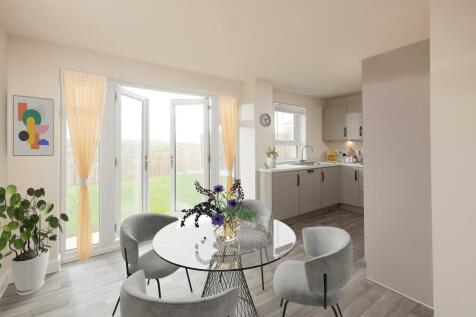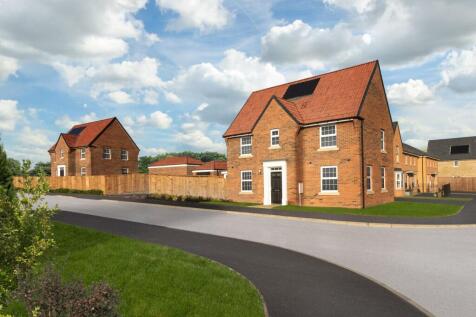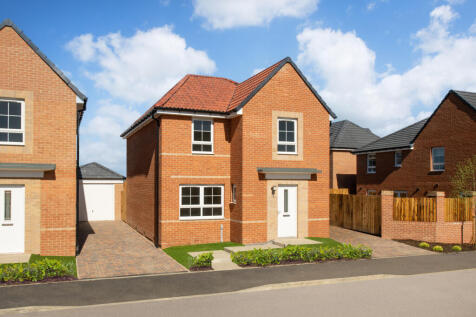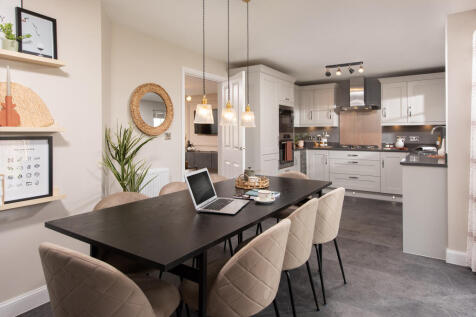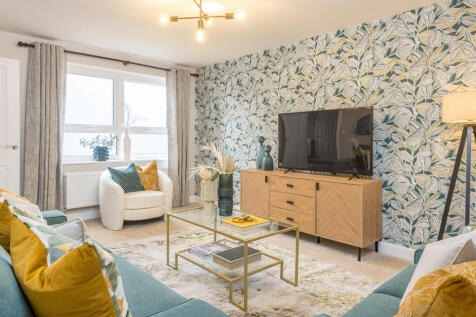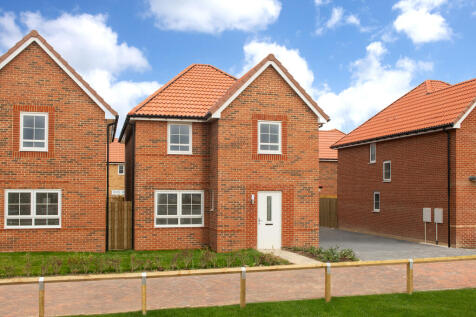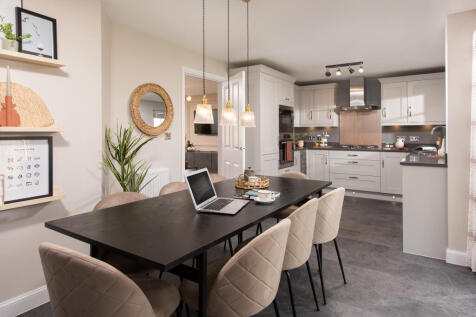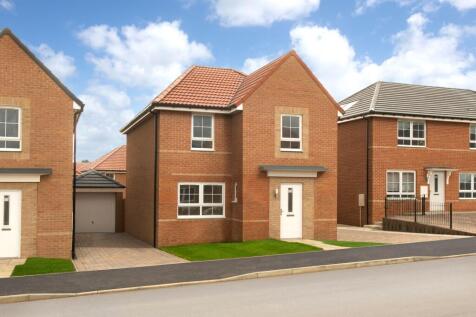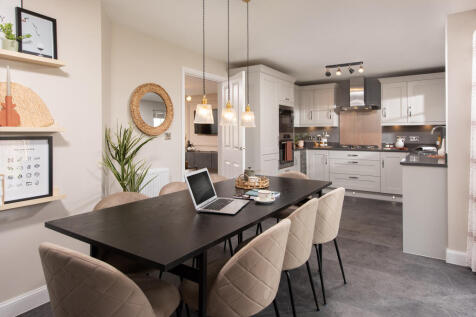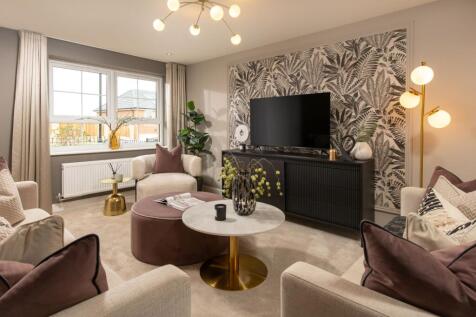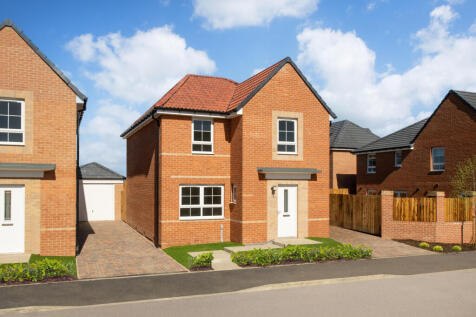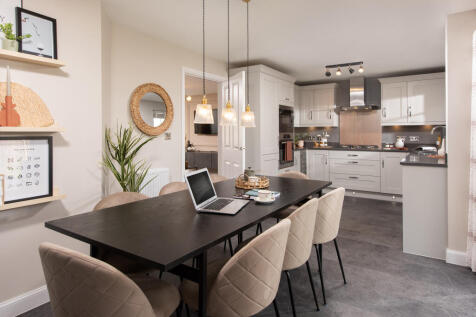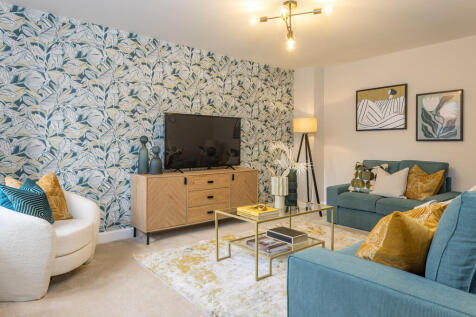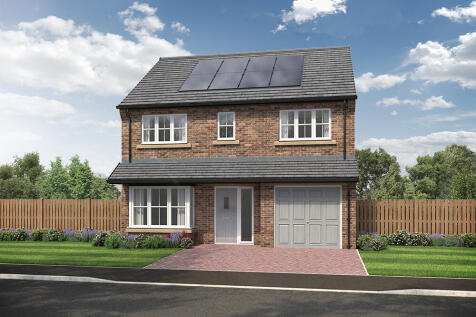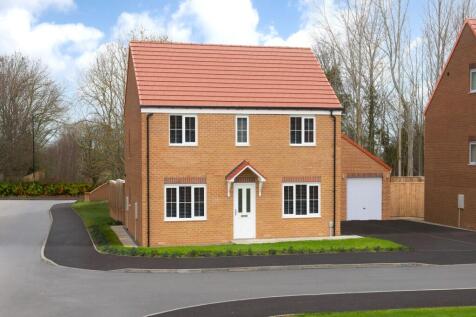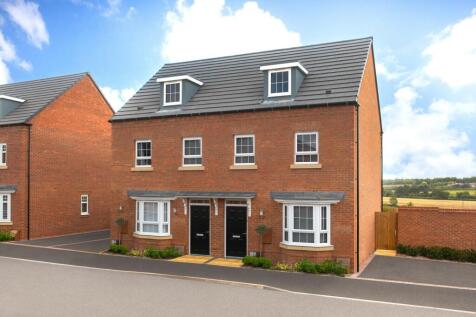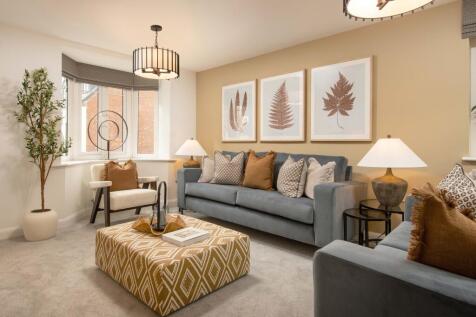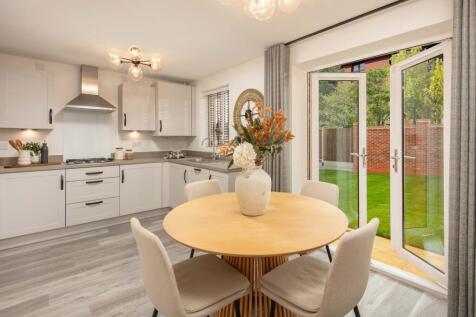New Homes and Developments For Sale in Cleveland
The Eckington's TRADITIONAL LOOK conceals the modern, flexible home inside. A good-sized lounge leads to a bright, OPEN-PLAN kitchen and dining area, with access to the rear garden via FRENCH DOORS. A separate UTILITY adds practicality and an integral garage provides extra security. Upstairs are ...
£15,140 DEPOSIT BOOST OR PART EXCHANGE AVAILABLE. Plus, flooring included. The Kingsley is a beautifully presented four-bedroom family home with a detached garage. It features a large OPEN-PLAN KITCHEN and dining area with a utility room. There is also WELL-PROPORTIONED LOUNGE which is the perfec...
The Kingsley is a beautifully presented four-bedroom family home with a DETACHED GARAGE. It features a LARGE OPEN-PLAN KITCHEN and dining area with a UTILITY ROOM. There is also well-proportioned lounge which is the perfect place to relax with the family. Upstairs you will find three double bedro...
FINAL LUTTERWORTH HOME at Grey Towers Village | Overlooking woodland, your STONE-BUILT home offers bright and flexible areas to enjoy modern-day living. FRENCH DOORS open onto the WEST FACING GARDEN from both the dual-aspect lounge and the OPEN-PLAN kitchen with dining area. Galleried landing lea...
The Chedworth ticks all the boxes. The open-plan kitchen/family room is perfect for family time. There’s a living room, dining room, downstairs cloakroom and a utility room with outside access. Upstairs there are four bedrooms - bedroom one has an en suite - a family bathroom and a storage cupboard.
£15,140 DEPOSIT BOOST OR PART EXCHANGE plus, FLOORING INCLUDED. The Kingsley is a beautifully presented four-bedroom family home with a DETACHED GARAGE. It features a large OPEN-PLAN KITCHEN and dining area with a UTILITY ROOM. There is also well-proportioned lounge which is the perfect place to ...
£14,990 DEPOSIT BOOST OR PART EXCHANGE AVAILABLE plus, flooring included. The Kingsley is a beautifully presented four-bedroom family home with a detached garage. It features a large open-plan kitchen and dining area with a utility room. There is also well-proportioned lounge which is the perfect...
This 4-bed home with integral garage and paved driveway includes an open plan kitchen with French doors to the patio and garden, and a spacious lounge with bay window. The main bedroom has an en-suite with rainfall shower and Porcelanosa tiling. The main bathroom has a double ended bath and shower.
Sometimes you don’t just need more space, but more private space to call your own. The Greenwood achieves that for you with two ensuite bedrooms - one of them has the second floor to itself – to choose from. This home is great for a growing family, with plenty of space.
The Chedworth ticks all the boxes. The open-plan kitchen/family room is perfect for family time. There’s a living room, dining room, downstairs cloakroom and a utility room with outside access. Upstairs there are four bedrooms - bedroom one has an en suite - a family bathroom and a storage cupboard.
The Burnham is a detached home with an integral garage, and a good-sized living room with double doors leading into a bright kitchen/dining room - perfect for family life and entertaining. The large bedroom one has an en suite with the landing leading on to three further bedrooms and the bathroom.
DUCHY HOMES - The Oakwood - 4 bedroom detached family home. A stylish 4-bedroom detached home with curb appeal and fantastic family space. The Oakwood boasts a generous open-plan kitchen with room for a dining and a family area, leading out to the rear garden through central French doors. ...
** The Meadows, High Leven ** Mode Homes are proud to present The Swainby a generous 3 bedroom home providing open plan living to the ground floor. Various external finishes dependant on plot. ** BY APPOINTMENT ONLY ** Please contact us to make yours today.
DUCHY HOMES - The Thornbury - 3 Bedroom Semi Detached Family Home. * Please note images used are for illustrative purposes only The Thornbury is a semi-detached 3 bedroom home carefully designed to offer both comfort and practicality. With a thoughtful layout and modern touches throughout, ...
THREE STOREY LIVING. Discover three storey living in this 3 bedroom home. On the ground floor you'll find an open-plan kitchen and dining area with French doors onto the garden. Relax in a spacious bay-fronted lounge. Upstairs are two double bedrooms and a separate bathroom. The top floor is dedi...
The Eckington is a stunning detached home that overlooks woodland. Featuring an open-plan dining kitchen, French doors to the garden, a handy utility room and a spacious lounge. Upstairs there's 3 double bedrooms, including your en suite main bedroom, and a family bathroom. Outside, you'll find a...
£14,000 DEPOSIT BOOST plus reserve for £99. Discover three storey living in this 3 bedroom home. On the ground floor you'll find an open-plan kitchen and dining area with French doors onto the garden. Relax in a spacious bay-fronted lounge. Upstairs are two double bedrooms and a separate bathroom...
PART EXCHANGE AVAILABLE. Located in a CUL-DE-SAC, The Eckington's traditional look conceals the modern, flexible home inside. A good-sized lounge leads to a bright, OPEN-PLAN kitchen and dining area, with access to the rear garden via FRENCH DOORS. A separate utility adds practicality and an inte...
