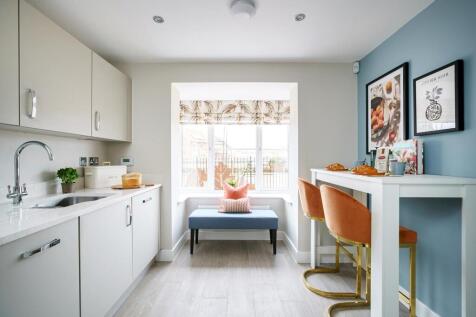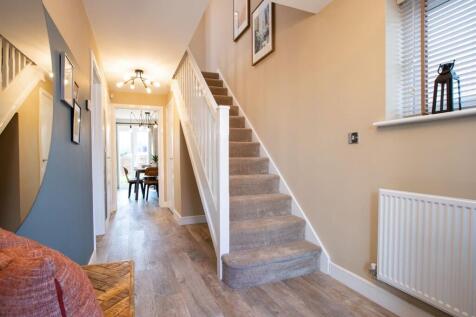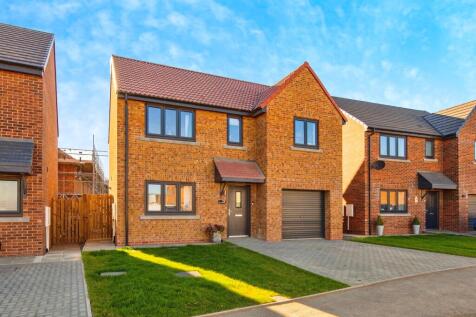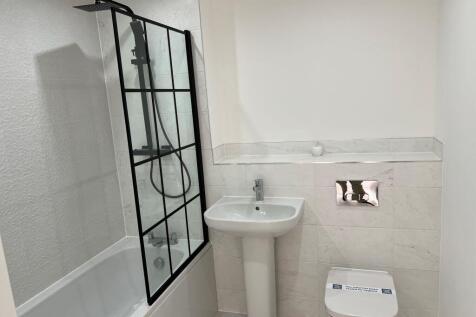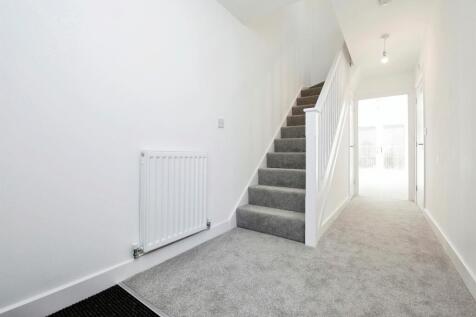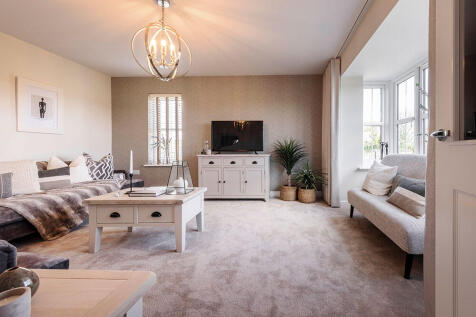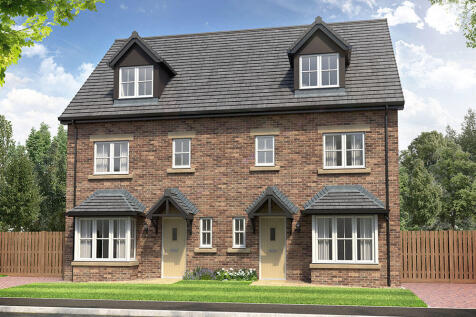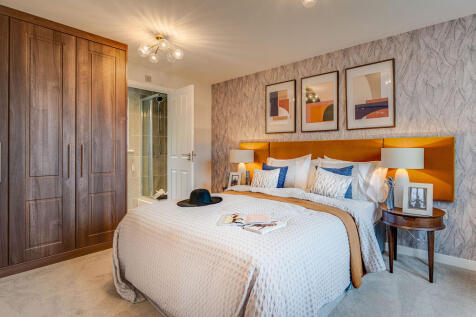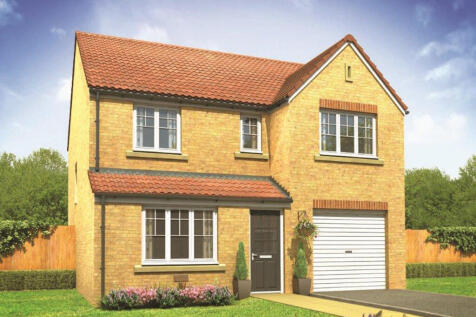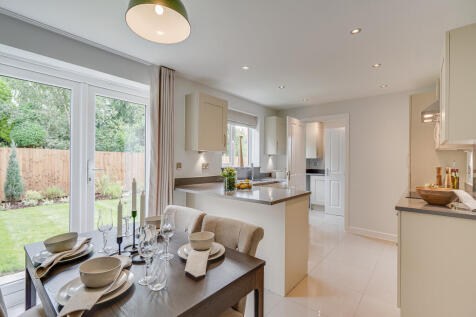New Homes and Developments For Sale in Cleveland
This modern 4-bed home features an open plan kitchen with stylish island and French doors to the paved patio and turfed rear garden. There is both an en-suite and a main bathroom upstairs with rainfall showers. This home also features a utility room, integral garage and block paved driveway.
The Kingley is a new home that embraces all the comings and goings of family life. An ensuite bedroom with a dressing area looks after the grown-ups, the kitchen/dining room with French doors takes care of an inside-outside lifestyle, an integral garage and a utility provides a practical space.
Designed with families in mind, the Sherwood is a stunning three-bedroom detached home. The open plan kitchen/dining room with French doors leading onto the garden - perfect for gatherings with friends and family. There’s also a generous front-aspect living room and an en suite to bedroom one.
The Kingley is a new home that embraces all the comings and goings of family life. An ensuite bedroom with a dressing area looks after the grown-ups, the kitchen/dining room with French doors takes care of an inside-outside lifestyle, an integral garage and a utility provides a practical space.
Enjoy the best of modern living in this popular three-bedroom home which benefits from a stylish open-plan kitchen/diner with French doors leading into the garden. The Hatfield's bright front aspect living room, separate utility room, handy storage cupboard and downstairs WC make this a great home.
**NEW YEAR ,NEW HOME** Mode Homes present The Carlton a generous 3 bedroom home providing open plan living to the ground floor. Various external finishes dependant on plot. Excellent Standard Specification throughout with FREE MORTGAGE ADVICE AVAILABLE
This modern home with driveway is set over three floors features a kitchen with island, skylights and bi-fold doors leading to a paved patio and garden. The main bedroom spans the second floor with an en-suite, and the main bathroom has a double ended bath, both with a choice of Porcelanosa tiles.
This modern home with driveway is set over three floors features a kitchen with island, skylights and bi-fold doors leading to a paved patio and garden. The main bedroom spans the second floor with an en-suite, and the main bathroom has a double ended bath, both with a choice of Porcelanosa tiles.
The Charnwood Corner features a living room with French doors, an open-plan kitchen/breakfast room and a utility room with garden access, storage cupboards and downstairs WC. Upstairs, there are three bedrooms - bedroom one is en suite - a bathroom and further storage cupboards.
The Charnwood has a stylish open-plan kitchen/breakfast room and separate utility with garden access. There is a bright dual-aspect living room with French doors leading to the garden, handy storage cupboards and a downstairs WC. Upstairs, there are three bedrooms - one is en-suite - and a bathroom.
The Longthorpe is a four-bedroom family home with an integral garage. The open-plan kitchen/diner is ideal for family life. A front-aspect living room and downstairs WC complete the ground floor layout. Upstairs, bedroom one has an en suite and the other three bedrooms share a family bathroom.
The Barndale has a bright open plan kitchen/dining room leading to a handy utility room. The spacious living room has French doors leading into the garden. The inner hallway, downstairs WC and cupboards take care of everyday storage. Plus there’s an en suite to bedroom one and a family bathroom.
This is a popular three-bedroom home. The Sherwood has an open-plan kitchen/dining room and a bright front-aspect living room. A utility room, storage cupboard and downstairs cloakroom complete the ground floor. Upstairs, bedroom one is en suite and there’s a family bathroom and further storage.
The Longthorpe is a four-bedroom family home with an integral garage. The open-plan kitchen/diner is ideal for family life. A front-aspect living room and downstairs WC complete the ground floor layout. Upstairs, bedroom one has an en suite and the other three bedrooms share a family bathroom.
The Longthorpe is a four-bedroom family home with an integral garage. The open-plan kitchen/diner is ideal for family life. A front-aspect living room and downstairs WC complete the ground floor layout. Upstairs, bedroom one has an en suite and the other three bedrooms share a family bathroom.
DUCHY HOMES - ELWICK PARK - The Alderley - 4 bedroom detached family home. The Alderley is a detached 3 bedroom home designed with style and practicality in mind. With its integral garage and spacious layout, it provides the perfect balance of family living and everyday convenience. The gro...
The Galloway is a home to grow into and a home to grow up in and it will suit you down to the ground. The utility room is a great extra that will help you to keep the kitchen and dining room clear, and the ensuite bedroom is a treat that will give you your own space at the end of the day.





