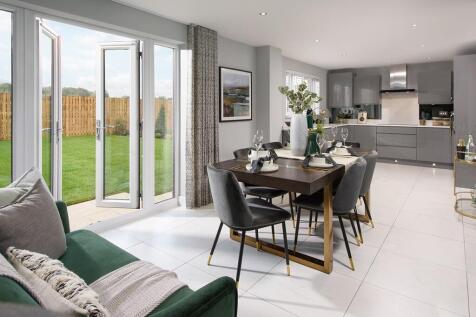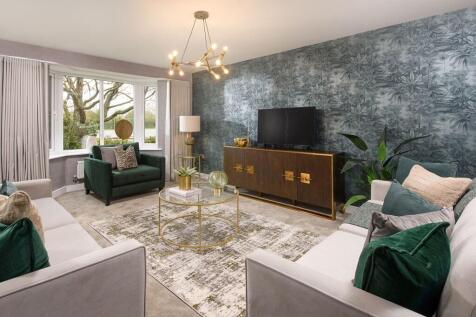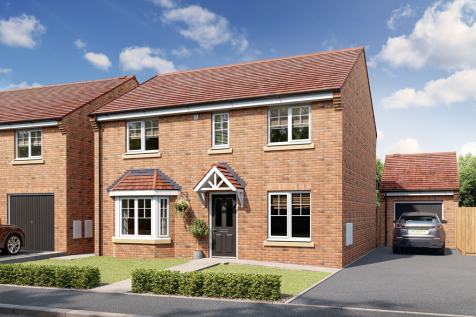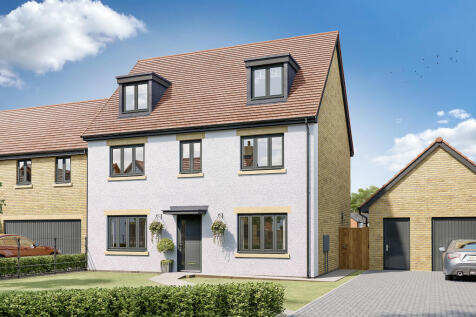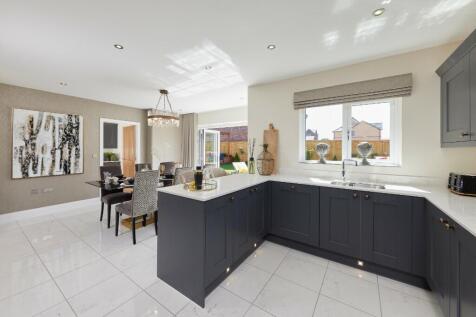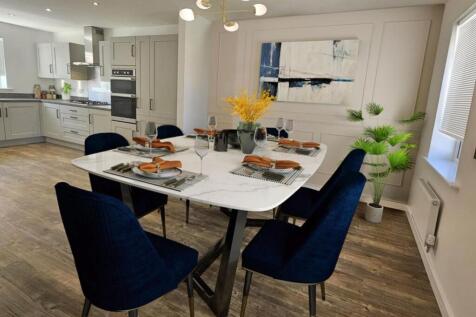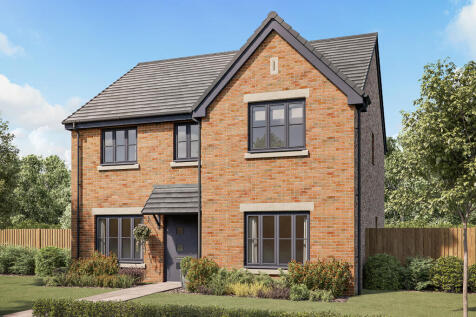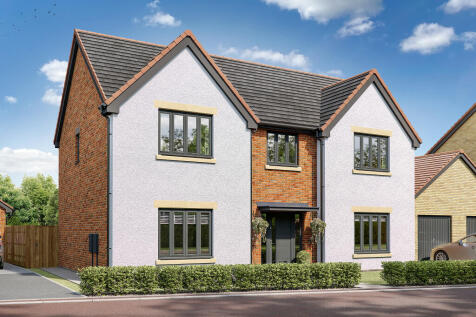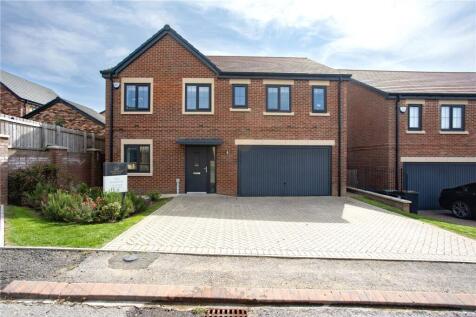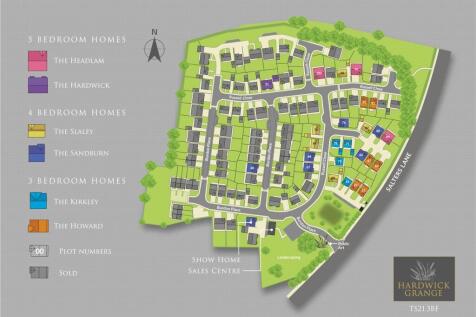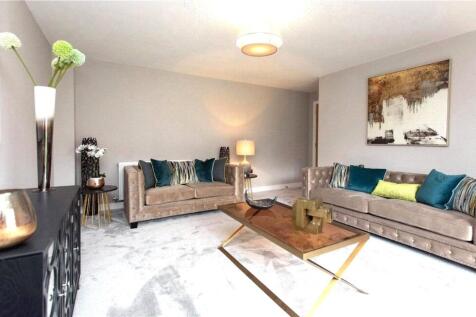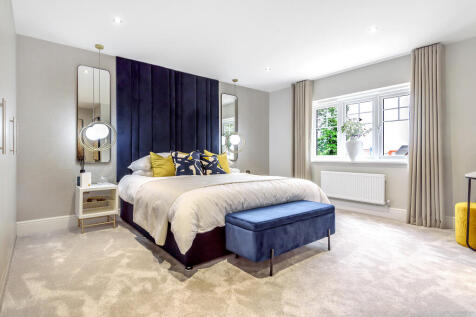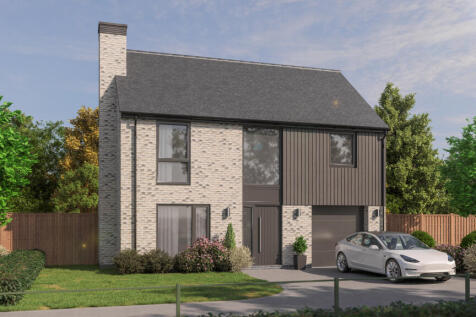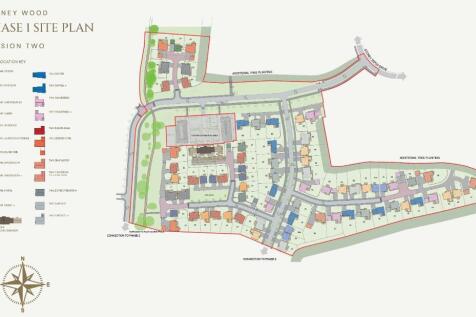New Homes and Developments For Sale in Cleveland
Are you looking for your forever home, spanning three storeys? Upon entering the five-bedroom Kenilworth, you'll be greeted by a warm and impressive hallway.The modern five-bedroom home features an open plan kitchen and dining room with French doors...
The Sandringham features a light and airy kitchen with skylights and bi-folding doors leading to the rear garden, a separate utility, spacious lounge with French doors and a dining room that could be used as a snug or home office. Upstairs are 5 double bedrooms with 2 en-suites.
5% DEPOSIT CONTRIBUTION TOWARDS YOUR NEW HOME Banks Homes - Broadoak is a modern four-bedroom home with an integral garage. The heart of the home is the open-plan family kitchen diner, while a large living room offers additional relaxation space. Two en-suites and a family bathroom ensur...
The Kingsand features a large L-shaped open-plan kitchen/dining/living room, which has bi-fold doors to the garden, and there are five bedrooms and four bathrooms. Both the bedrooms on the second floor are en suite, while bedroom one also enjoys a dressing room.
The Redwood is a dormer bungalow, featuring an open plan kitchen/diner with breakfast bar, separate lounge with French doors to the garden and handy utility room. There's a detached garage, a ground floor bedroom with an en-suite and 3 doubles upstairs.
DUCHY HOMES - The Cranbourne - 4 Bedroom Detached Family Home. * Please note images used are for illustrative purposes only The Cranbourne is an executive 4-bedroom detached home, with a practical open-plan kitchen featuring a zoned dining and family area with French doors to the rear, as w...
Sales executives are now on site: MON, THURS & FRI 10:30 AM TILL 5PM | SAT & SUN 10 AM TILL 5PM. Please contact us to arrange your appointment to visit the development. This contemporary designed 3 bedroom detached bungalow provides generous accommodation over two floors with a...
Sales executives are now on site: MON, THURS & FRI 10:30 AM TILL 5PM | SAT & SUN 10 AM TILL 5PM. Please contact us to arrange your appointment to visit the development. This contemporary designed 3 bedroom detached bungalow provides generous accommodation over two floors with a...
The spacious ground floor of The Walcott is shared between a large open-plan kitchen/dining room/snug or family room with bi-fold doors to the garden, a separate living room and an integral double garage. This is a new detached home that’s practical as well as attractive.
The Barmouth has five bedrooms, three bathrooms, an open-plan kitchen/dining/family room, and separate living and dining rooms. There’s scope for a home office, a guest bedroom, and a playroom. Bi-fold doors to the garden make the most of the outside space, too.
An exciting new development, The Ridings by Geffen Homes situated on the old riding school in the Victorian seaside town of Saltburn, offer fantastic build quality to all plots, spacious rooms throughout which you come to expect from Geffen builds as well as underfloor heating to the ground floor...
The Lancombe is a stunning four-bedroom home with an enhanced specification. It features an open-plan kitchen/family room with bi-fold doors to the garden, a separate living room, dining room and garage. The first-floor layout includes four bedrooms, a bathroom, en suite and a study.
Plot 19, The Cartington! Cameron Hall Homes presents an A-rated new build. Featuring Neff appliances, Porcelanosa sanitaryware & Noken Brassware, smart speakers, and more as standard. Spacious plots available. Secure your dream home-register interest now!
** Last Release of Homes Now for Sale** The Headlam at Hardwick Grange is a superb 5 bedroom detached family home with double garage ideal for todays modern family living. Come and visit our beautiful showhome that is now available to buy and ready to move into. Sales Office open...
Located in a CUL-DE-SAC, this home offers an OPEN-PLAN kitchen with a bay fronted dining area and French doors leading to your SOUTH-WEST FACING GARDEN. You'll also find a good sized lounge with another set of FRENCH DOORS. A study completes the ground floor. Upstairs you'll find the main bedroom...
The ground floor of the Turnberry has separate living and dining rooms, and an open-plan kitchen/family room with a breakfast bar and bi-fold doors to the garden. Four good-sized bedrooms and two bathrooms, a utility room and a garage complete this family-friendly home.
5% DEPOSIT CONTRIBUTION TOWARDS YOUR NEW HOME Banks Homes - Elvet is a stylish four-bedroom home, ideal for modern living. The open-plan kitchen diner is perfect for entertaining, complemented by a utility room and a spacious living room. Upstairs, two bedrooms benefit from en-suites, al...
This good-looking four-bedroom, three-bathroom new home has an attractive bay window at the front, and fabulous bi-fold doors leading from the open-plan kitchen/family room to the garden at the back. The integral garage has internal access and the utility room has outside access.
The four-bedroom Heysham offers a garage, study on the ground floor, and a dedicated home gym upstairs. A family room sits between the kitchen/dining room and the living room - each with wonderful bi-fold doors to the garden.
Plot 20, The Cartington! Cameron Hall Homes presents an A-rated new build. Featuring Neff appliances, Porcelanosa sanitaryware & Noken Brassware, smart speakers, and more as standard. Spacious plots available. Secure your dream home-register interest now!
