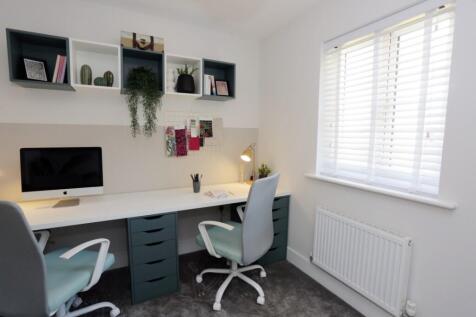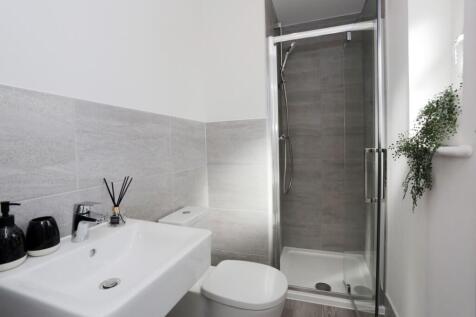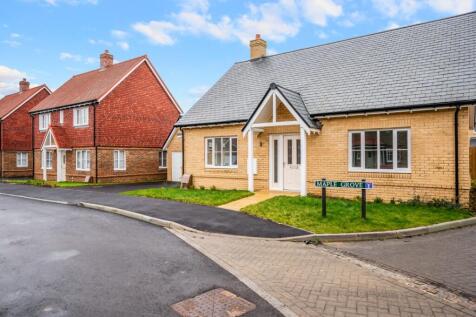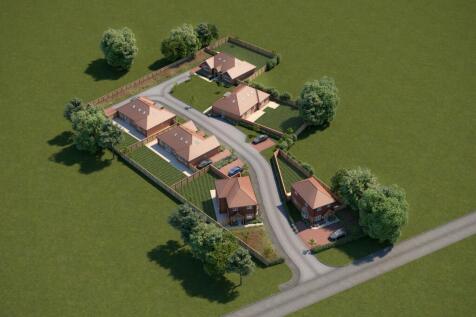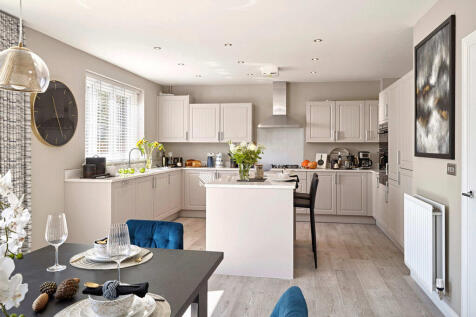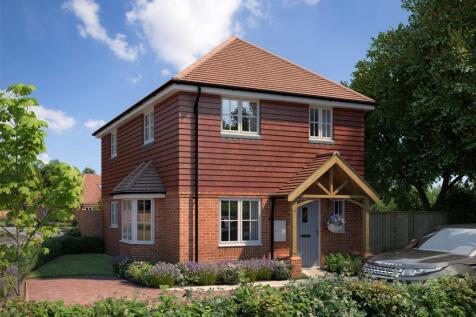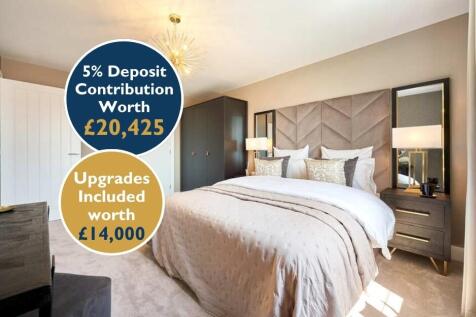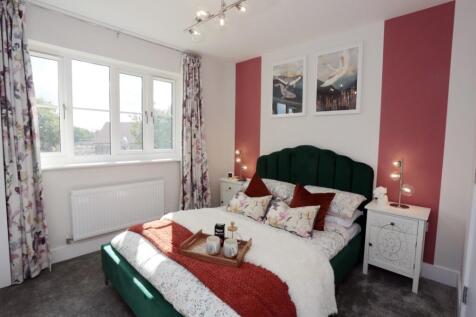New Homes and Developments For Sale in Coopers Croft, Hailsham, East Sussex
New build 3 bedroom detached bungalow at the Uplands Park development. The price advertised represents purchasing a 50% share of the home on the Shared Ownership scheme with Sage Homes. Offered with flooring throughout, open plan spaces and allocated parking.
* EXCLUSIVE PREVIEW EVENT - SATURDAY 7TH MARCH - CALL NOW TO BOOK * BRAND NEW DETACHED CHALET BUNGALOWS * Welcome to Ashbourne View, a new development of only 6 homes situated in the desirable village of Hellingly. With only four detached chalet bungalows available -call us NOW for more information.
* EXCLUSIVE PREVIEW EVENT - SATURDAY 7TH MARCH - CALL NOW TO BOOK * ONLY ONE OF THIS HOUSE TYPE AVAILABLE * Welcome to Ashbourne View, an exclusive development of only 6 new homes. Finished to a high quality throughout, this detached four bedroom home is the only one available!
* ONLY ONE OF THIS HOUSE TYPE AVAILABLE * EXCLUSIVE PREVIEW EVENT - SATURDAY 7TH MARCH - CALL NOW TO BOOK * Welcome to Ashbourne View, an exclusive development of only 6 new homes. Finished to a high quality throughout, this detached three bedroom home is the only one available!
** 5% Deposit Contribution worth up to £20,425 included PLUS UPGRADES INCLUDED worth £14,000 - Flooring throughout, Turf to rear garden, and appliances included ** The Chestnut is an attractive double-fronted home. The home benefits from several useful living spaces...
**£12,500 Stamp Duty paid PLUS UPGRADES INCLUDED worth over £18,000 - Flooring throughout, Turf to rear garden, upgraded kitchen fronts, Silestone worktops and appliances included** Home 240 - The upgraded Aspen's unique design features, teamed with a number of traditional touches...
** 5% Deposit Contribution worth up to £21,500 PLUS UPGRADES INCLUDED worth up to £14,000 Flooring throughout, Turf to rear garden, kitchen appliances included ** The Chestnut is an attractive double-fronted home. The home benefits from several useful living spaces...
**£11,250 Stamp Duty paid. UPGRADES INCLUDED worth over £19,500 - Flooring throughout, Turf to rear garden, upgraded kitchen fronts, Silestone worktops and appliances included** Home 212 - The Juniper really does have the wow-factor with its open plan kitchen with dining/family room..
New build 3 bedroom detached bungalow at the Uplands Park development. The price advertised represents purchasing a 50% share of the home on the Shared Ownership scheme with Sage Homes. Offered with flooring throughout, open plan spaces and allocated parking.
New build 3 bedroom detached bungalow at the Uplands Park development. The price advertised represents purchasing a 50% share of the home on the Shared Ownership scheme with Sage Homes. Offered with flooring throughout, open plan spaces and allocated parking.
** FORMER SHOW HOME ** LAST REMAINING Four Bedroom Detached Home - ** Call Now To Arrange Your Viewing. SHARED OWNERSHIP Four Bedroom, Two Bathroom Detached home available to purchase from a 25% share at £135,000 with a deposit of £6,750. Maximum amount t...
** FINAL THREE BEDROOM DETACHED ** - CALL NOW TO BOOK YOUR APPOINTMENT - Shared Ownership SHARED OWNERSHIP Three Bedroom, Two Bathroom Detached house available to purchase from a 25% share at £106,250 with a deposit of £5,313. Maximum amount to purchase initially is 75%. ...
