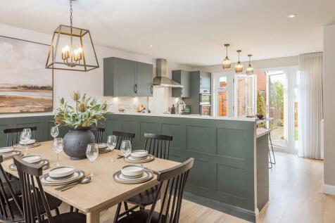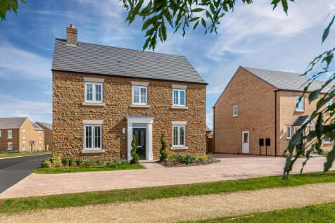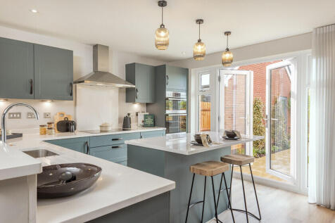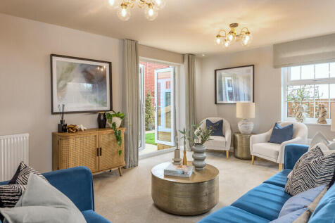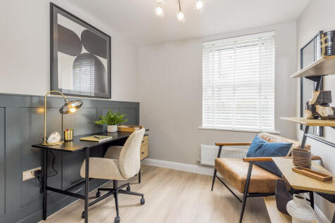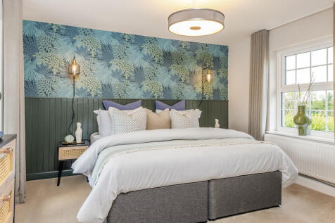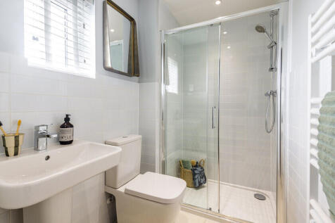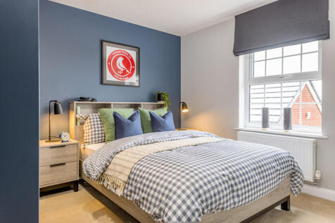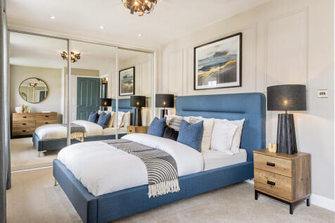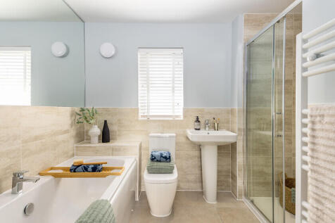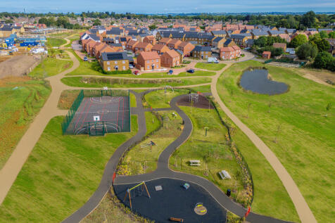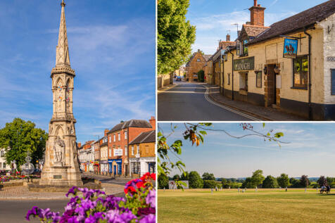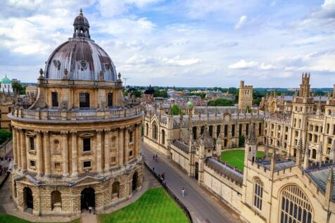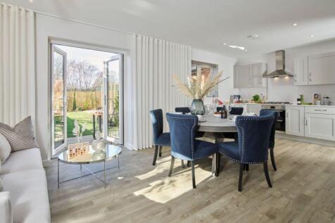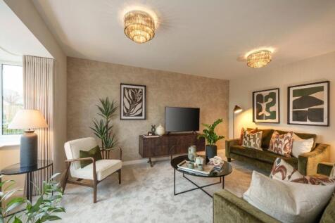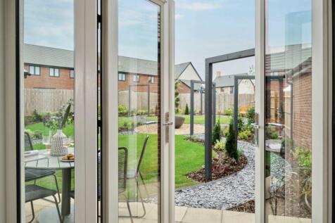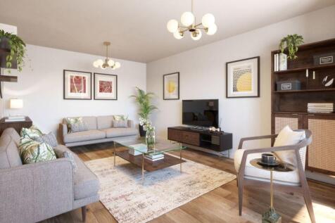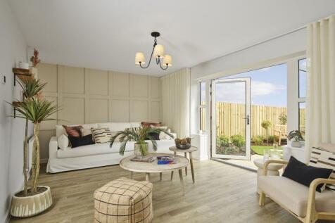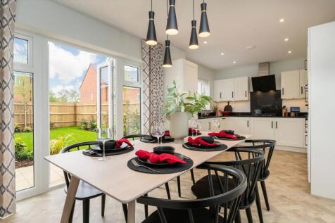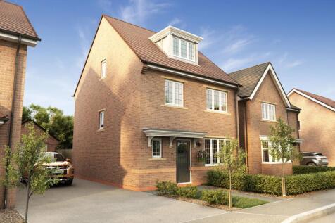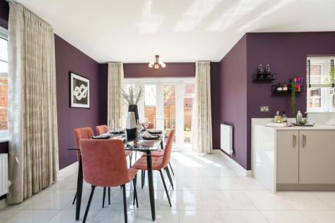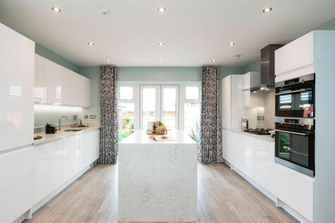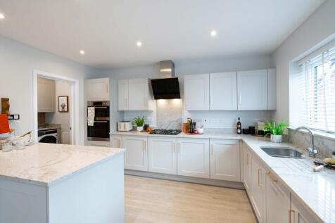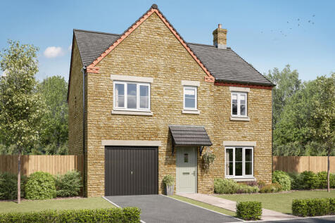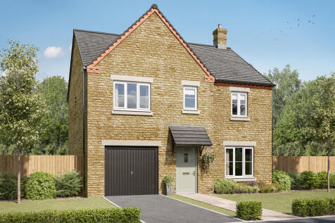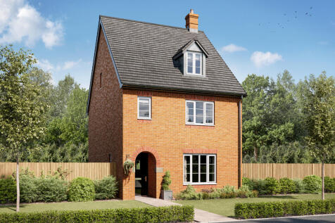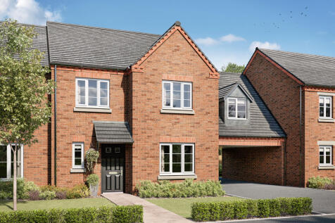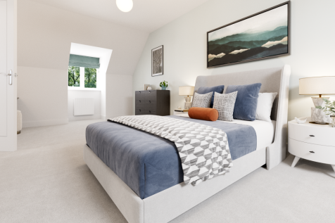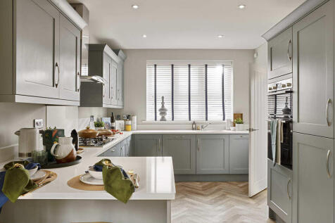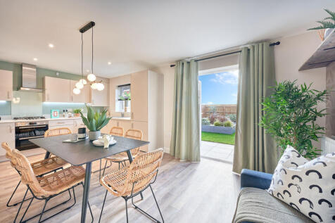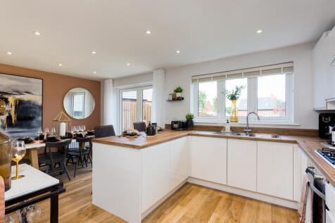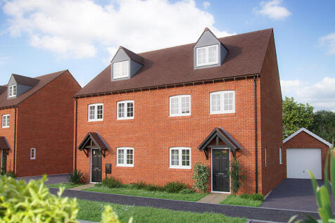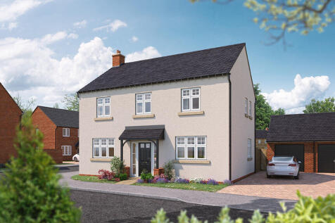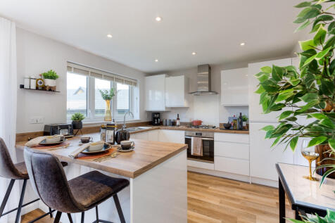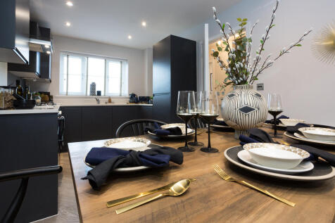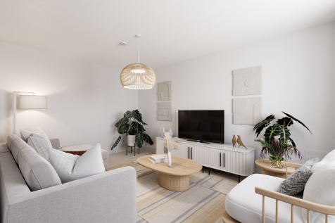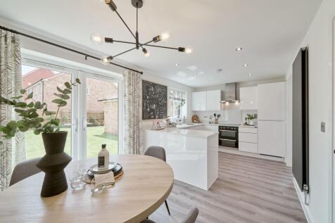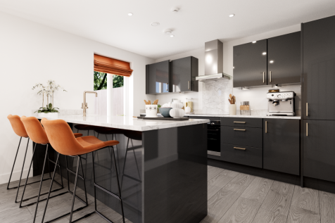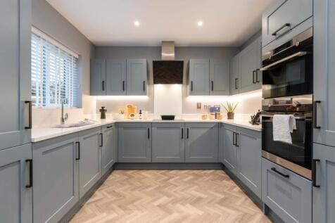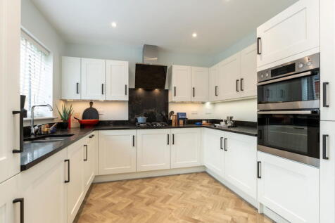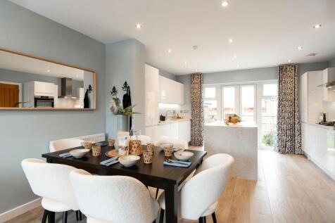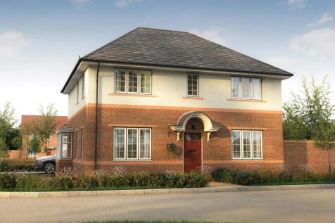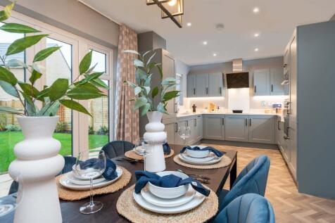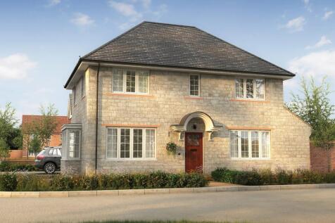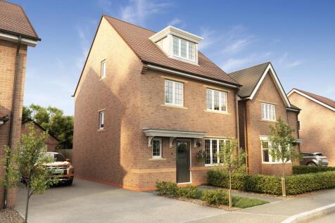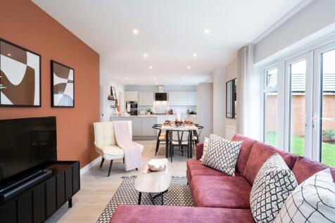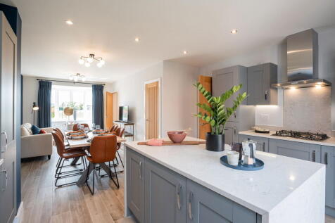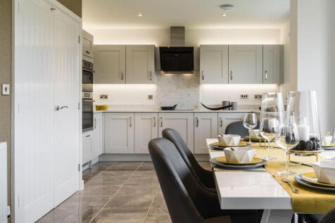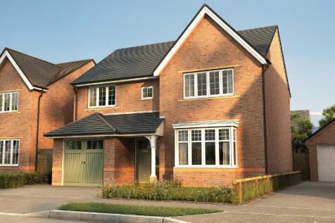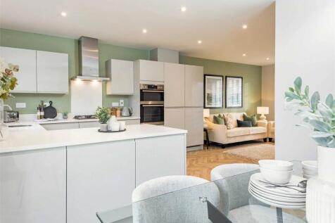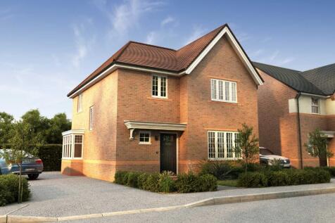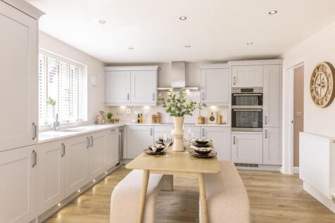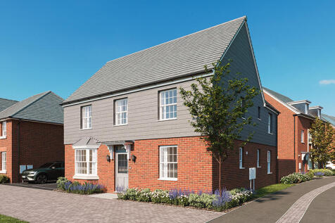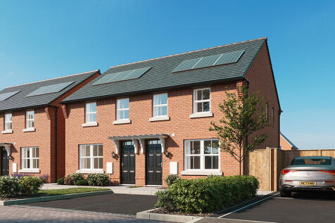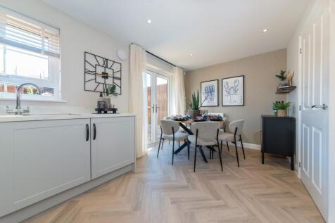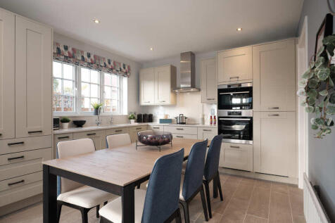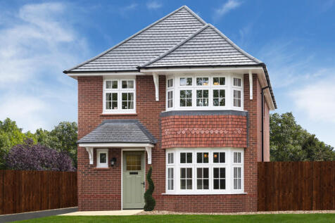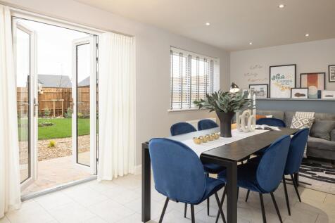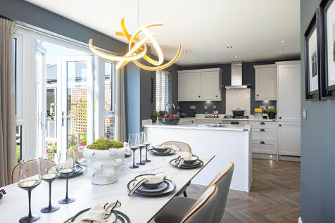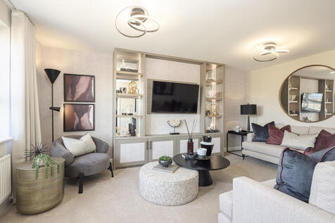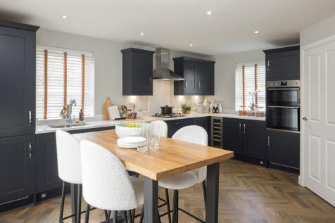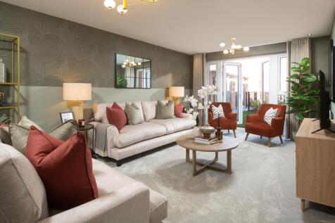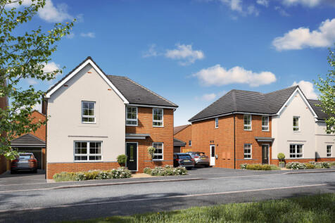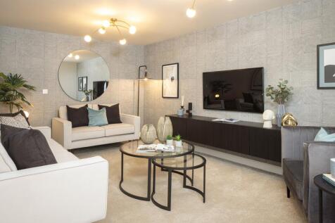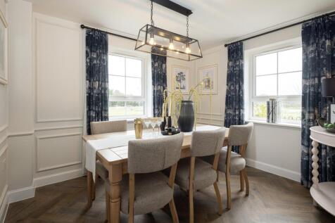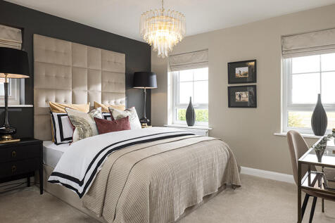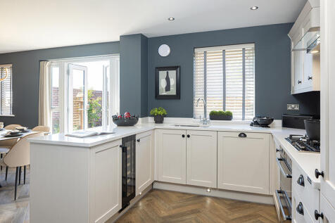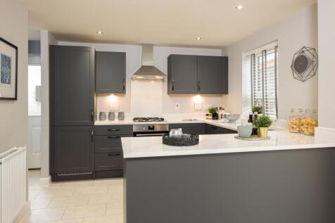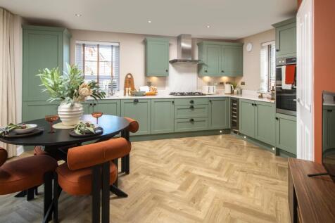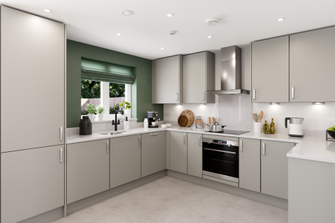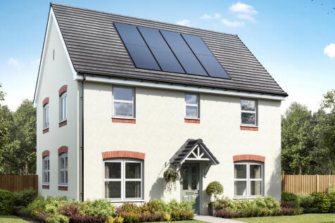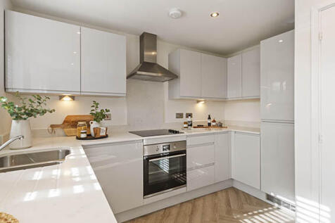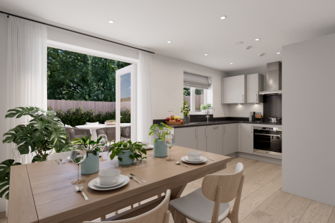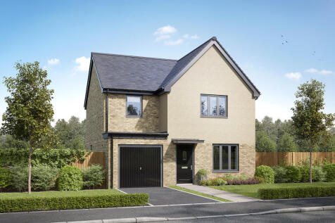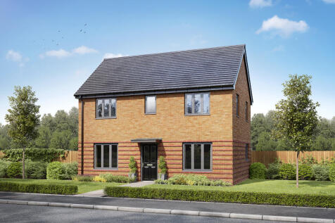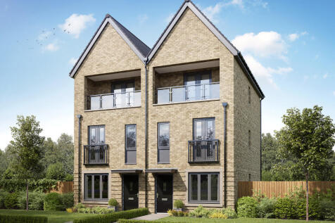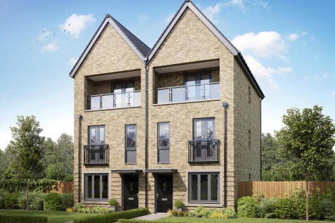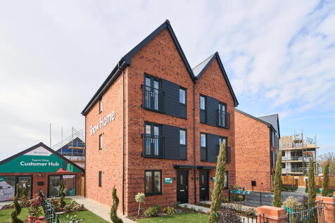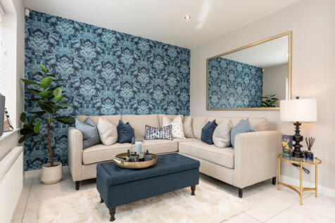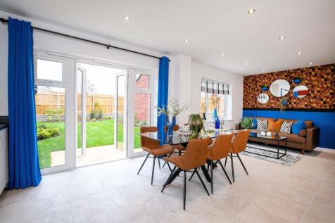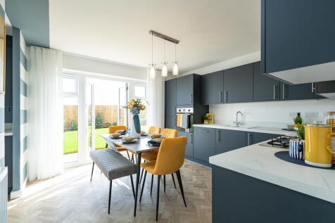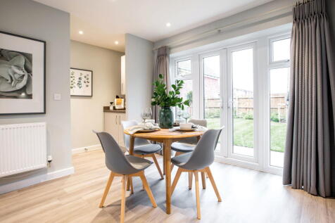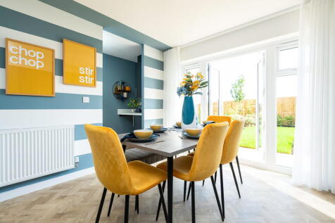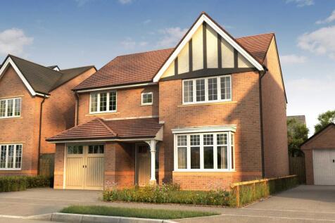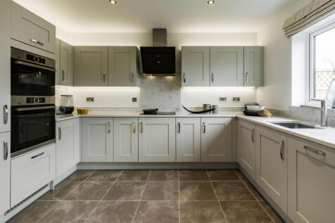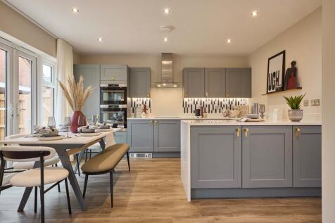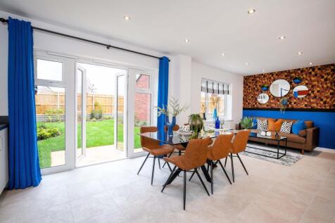4 Bedroom Houses For Sale in Cotswolds
***Move chain-free with Part Exchange*** Attractive DETACHED family home with a SINGLE GARAGE and driveway parking. The bay fronted lounge is bright and airy. The OPEN PLAN kitchen diner benefits from FRENCH DOORS to the garden. Upstairs you'll find FOUR DOUBLE BEDROOMS, one with an EN SUITE and ...
The Marlborough is ideally suited to modern family living, featuring ample flexible spaces. The elegant hallway provides access to the central living areas: an open plan kitchen dining area with utility room and a spacious, light-filled living room. Upstairs are four large double bedro...
A wonderful four bedroom detached family home, ready to occupy in the summer of 2025. Completed to a super specification the property will enjoy an open plan kitchen/dining/family room, cloakroom/utility, two en suite bedrooms, family bathroom, car port, enclosed rear garden and open views
Plot 112 - The Chestnut- STAMP DUTY PAID WORTH £14,249 -This home is perfect for families who enjoy their own space. You'll love the spacious sitting room for family get-togethers and relaxation, while the study provides ample room for work or study. The open plan kitchen/dining area ...
Plot 103 - The Chestnut - STAMP DUTY PAID WORTH £14,249 -This home is perfect for families who enjoy their own space. You'll love the spacious sitting room for family get-togethers and relaxation, while the study provides ample room for work or study. The open plan kitchen/dining area...
**£24,000 SAVINGS TOWARDS YOUR ENERGY BILLS AND LIVING COSTS - THAT'S £1,000 A MONTH FOR 2 YEARS! ** This home has an open plan kitchen with dining area, a separate utility and French doors to the west facing garden. There’s also a spacious lounge with bay window, a cloakroom and some storage spa...
**PART EXCHANGE XTRA AVAILABLE**. This detached family home offers a fitted kitchen with both a dining and family area, ideal for hosting dinner parties with family and friends. You will also find a set of French doors making the room light and airy, expanding your living space and giving easy ac...
**HOME TO SELL? MOVE WITH MOVEMAKER AND SAVE ON ESTATE AGENT FEES**. This detached home has a large open plan kitchen with a separate utility and French doors to the garden. There's also a comfortable lounge, a home office and some understairs storage. Upstairs you'll find an en suite main bedro...
WE'LL CONTRIBUTE £23,599 TOWARDS YOUR DEPOSIT. Plot 84 | The Radleigh | Fiddington Fields, Tewkesbury | Barratt Homes. This home has a large open plan kitchen with a separate utility and French doors to the garden. There's also a comfortable lounge, home office and some understairs storage. Ups...
The Kielder is a four-bedroom detached family home that’s perfect for modern living with an open-plan kitchen/family room, a living room, a dining room, a downstairs WC and a utility room with outside access. Upstairs, bedroom one has its own en suite and there’s a bathroom and storage cupboards.
All Showhome viewings at Lackham Place are pre booked by appointment. Please kindly call to book an appointment. 'The York' is a spacious four bedroom detached home built to a high standard of specification throughout. Internally, the accommodation is arranged over two f...
The Dereham is a sophisticated four-bedroom home that perfectly balances stylish design with practical features. Situated in the sought-after Crickley Fields development, this home is surrounded by picturesque countryside yet conveniently close to major road links and local amenities. T...
The Rambler features a good-sized living room leading into a bright open plan kitchen/dining room with French doors to the garden. It’s practical too with a WC and five storage cupboards. The large bedroom one has an en suite, and there's three further bedrooms and the main family bathroom.
The Gisburn features a bright front-aspect living room leading to a stunning open-plan kitchen/dining room with French doors opening into the garden. Upstairs, you will find four good-sized bedrooms, including bedroom one which enjoys an en suite, a family-sized bathroom and handy storage cupboards.
The Gisburn features a bright front-aspect living room leading to a stunning open-plan kitchen/dining room with French doors opening into the garden. Upstairs, you will find four good-sized bedrooms, including bedroom one which enjoys an en suite, a family-sized bathroom and handy storage cupboards.
We're delighted to be building again in this wonderful Worcestershire location. Sitting on the southern edge of Evesham, our brand new style of homes offer beautiful traditionally inspired architecture with stylish contemporary interiors, reflecting the historical yet exciting bustling nature ...
