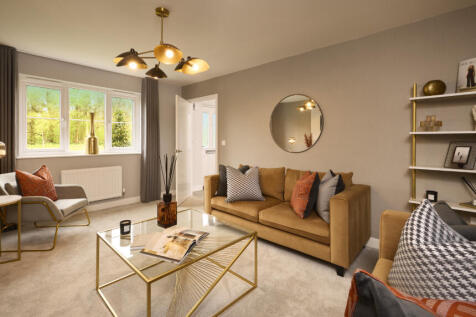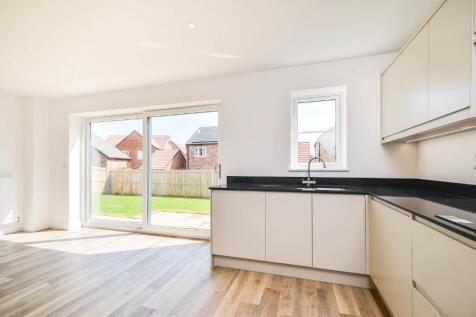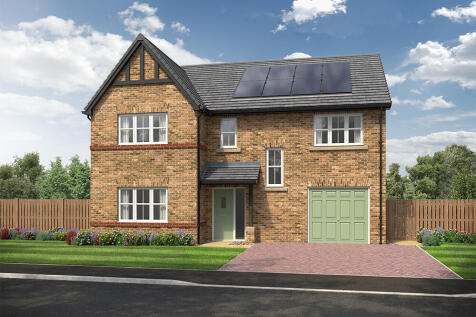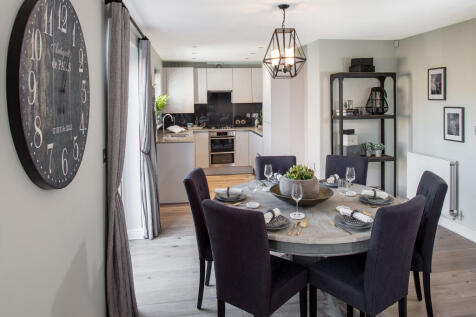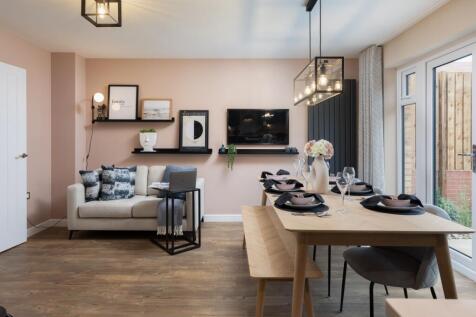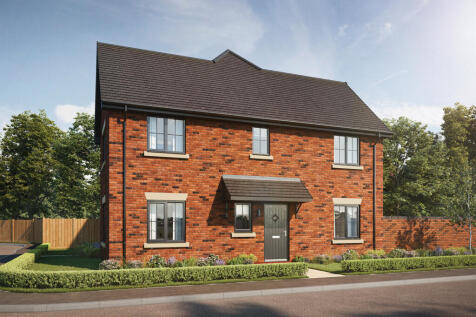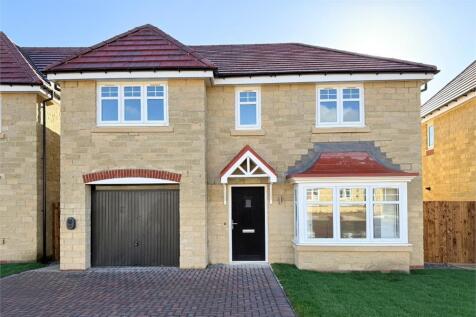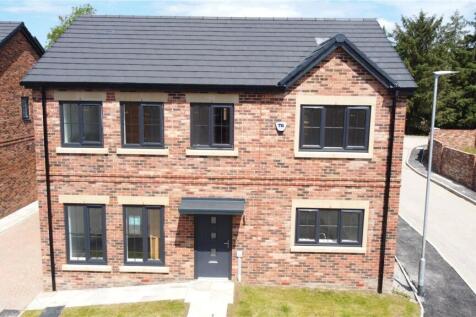New Homes and Developments For Sale in County Durham
Heylo Home Reach Shared Ownership: Price based on a 30% share! The Mylne brilliantly facilitates the demands of modern family life through clever design and attention to detail.At the heart of the home is a spacious open plan kitchen/dining area: a flexible space with French doors providing...
This 4-bed home with integral garage has a striking entrance that leads to an open plan kitchen with an island unit and large bi-fold doors to the patio and turfed garden. There are two stylish en-suites with rainfall showers, and a main bathroom with a double ended bath and separate shower.
MOVE IN CONDITION 5% Dep Paid £18.8K £5K towards stamp duty £2K towards legal fees Flooring included All these amazing offers are available on selected plots when a reservation is taken up until the end of February 2026. The developer can offer part exchange - further information to be discus...
The Brampton has the flexibility of open-plan space as well as separate private space. The main living area, with kitchen, dining and family zones, is at the heart of this home, while the living room and study give you all the opportunity to take a break and have some quiet time when you need it.
At the front, a bright dual-aspect lounge creates the perfect place to relax, while to the rear, a spacious open-plan dining kitchen with a welcoming family area forms the vibrant heart of the home. A handy utility room and guest WC add practical touches that make everyday living easy. Upstairs, ...
The Beauwood - From the baywindowed lounge to the en-suite bedroom, this is a superb, feature-filled home. The kitchen, the study or family room and two of the four bedrooms are all dual aspect, french doors enhance the open-plan kitchen, and the family bathroom features a separate shower. Plot...
DUCHY HOMES - The Cranbourne - 4 bedroom detached family home. Show Home of this style at our neighbouring Wynyard development The Cranbourne is an executive 4-bedroom detached home, with a practical open-plan kitchen featuring a zoned dining and family area with French doors to the rear, as ...
PART EXCHANGE XTRA plus £10,000 DEPOSIT BOOST. PLOT 95 | The Tern is a 3-storey home designed around flexible family living. The open-plan kitchen with dining area is full of light, with French doors to your garden. In the lounge, you'll enjoy dual aspect views with a lovely bay window. On the fi...
This 4-bed home with integral garage has a striking entrance that leads to an open plan kitchen with an island unit and large bi-fold doors to the patio and turfed garden. There are two stylish en-suites with rainfall showers, and a main bathroom with a double ended bath and separate shower.
This 4-bed home with detached garage has an open plan kitchen with island unit and bi-fold doors leading to the patio and turfed garden. The main bedroom links to an en-suite with a large shower, and the main bathroom has a separate shower and double ended bath. Theres also a block paved driveway.
NEW RELEASE - SOUTH FACING GARDEN - Detached Garage and Driveway - The Lily II is an outstanding family home with a detached garage. The ground floor offers a spacious open-plan kitchen, dining and family area with bi-fold doors to the generous south-facing garden.
Four bedrooms, two bathrooms and a study are a good start for a new family home. The Cullen adds an integral garage, a kitchen/dining room with bi-fold doors to the garden and a peaceful separate living room to the living accommodation.
Save up to £17,500 with Bellway. The Reedmaker has four bedrooms – one of which benefits from an en suite, an open-plan kitchen and dining area, and a separate living room and is part of our ‘Life’ collection, created to suit all types of homebuyers
The Brampton has the flexibility of open-plan space as well as separate private space. The main living area, with kitchen, dining and family zones, is at the heart of this home, while the living room and study give you all the opportunity to take a break and have some quiet time when you need it.
The Charleswood - From the striking bay-windowed lounge to the four bedrooms, one a sumptuous en-suite bedroom with a dressing area, this is a home of unmistakable prestige. The family kitchen and dining room, with dual windows, french doors and separate laundry, is perfect for lively social gath...
**NEW YEAR ,NEW HOME** ** Last Release of Homes Now for Sale** The Slaley at Hardwick Grange is a superb 4 bedroom detached family home with detached single garage ideal for todays modern family living. Come and visit our new sales office and showhomes open Thursday through ...
Save up to £15,000 with Bellway. The Reedmaker has four bedrooms – one of which benefits from an en suite, an open-plan kitchen and dining area, and a separate living room and is part of our ‘Life’ collection, created to suit all types of homebuyers
Save up to £17,500 with Bellway. The Cutler is a stunning new & chain free home with an open-plan kitchen, family & dining area with French doors to the garden, three double bedrooms, EN SUITE, integral garage & a 10-year NHBC Buildmark policy^.
Save up to £17,500 with Bellway. The Cutler is a stunning new & chain free home with an open-plan kitchen, family & dining area with French doors to the garden, three double bedrooms, EN SUITE, integral garage & a 10-year NHBC Buildmark policy^.
