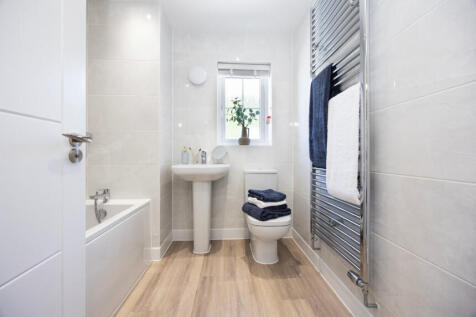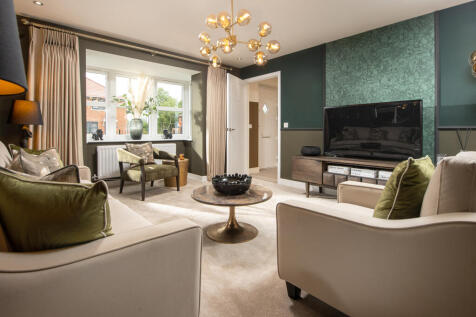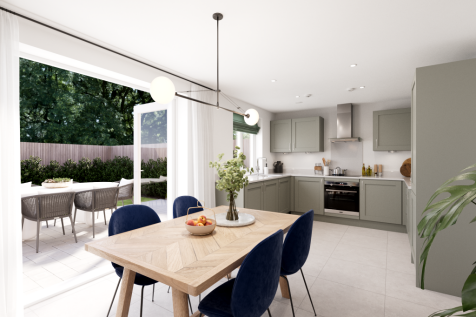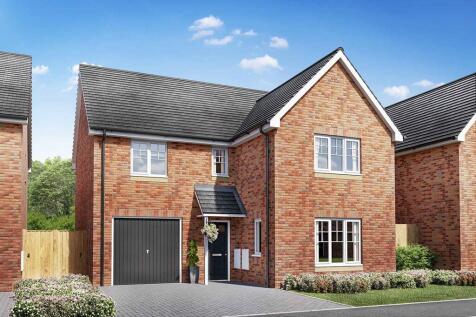New Homes and Developments For Sale in County Durham
SEMI-DETACHED HOME. The heart of your new Maidstone home is the spacious lounge that leads to an attractive, open-plan kitchen/dining room with French doors leading to the rear turfed garden. Upstairs you will find two double bedrooms, with an en-suite shower to the main bedroom, a single bedroom...
This 4-bed home with integral garage and block paved driveway has an open plan kitchen with stylish island and bi-fold doors to a patio and turfed garden. The spacious main bedroom has an en-suite complete with rainfall shower and the main bathroom has a double ended bath and a separate shower.
The Lily is a welcoming family home that combines thoughtful design with modern efficiency. From the moment you step into the inviting entrance hallway, you'll appreciate the sense of space and flow. At the front of the home, a bright and comfortable living room with a large window ...
Sometimes you don’t just need more space, but more private space to call your own. The Greenwood achieves that for you with two ensuite bedrooms - one of them has the second floor to itself – to choose from. This home is great for a growing family, with plenty of space.
At the heart of the home is a stylish open-plan dining kitchen, perfect for entertaining and everyday family life, with views out to the rear garden. A separate utility room, guest WC, and a bright, spacious lounge complete the well-balanced ground-floor layout, offering comfort and practicality ...
The Lily is a welcoming family home that combines thoughtful design with modern efficiency. From the moment you step into the inviting entrance hallway, you'll appreciate the sense of space and flow. At the front of the home, a bright and comfortable living room with a large window ...
This modern 4-bed home features an open plan kitchen with stylish island and French doors to the paved patio and turfed rear garden. There is both an en-suite and a main bathroom upstairs with rainfall showers. This home also features a utility room, integral garage and block paved driveway.
This modern 4-bed home features an open plan kitchen with stylish island and French doors to the paved patio and turfed rear garden. There is both an en-suite and a main bathroom upstairs with rainfall showers. This home also features a utility room, integral garage and block paved driveway.
The Burnham is a detached home with an integral garage, and a good-sized living room with double doors leading into a bright kitchen/dining room - perfect for family life and entertaining. The large bedroom one has an en suite with the landing leading on to three further bedrooms and the bathroom.
The Marston is a detached family house with four bedrooms and a study and that’s all just on the first floor. The combination of an open-plan kitchen/dining room, a separate living room and an integral garage, make this new home the ideal choice for all the comings and goings of busy family life.
The Marston is a detached family house with four bedrooms and a study and that’s all just on the first floor. The combination of an open-plan kitchen/dining room, a separate living room and an integral garage, make this new home the ideal choice for all the comings and goings of busy family life.
The Burnham is a detached home with an integral garage, and a good-sized living room with double doors leading into a bright kitchen/dining room - perfect for family life and entertaining. The large bedroom one has an en suite with the landing leading on to three further bedrooms and the bathroom.
£15,498 DEPOSIT CONTRIBUTION AVAILABLE - LARGE SOUTH FACING GARDEN - The Lupin is an outstanding family home with a detached garage - The Lupin benefits from a spacious open-plan kitchen, dining and family area with integrated appliances. Close to local amenities and good rated schools.



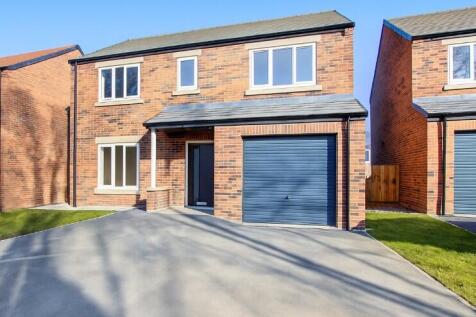
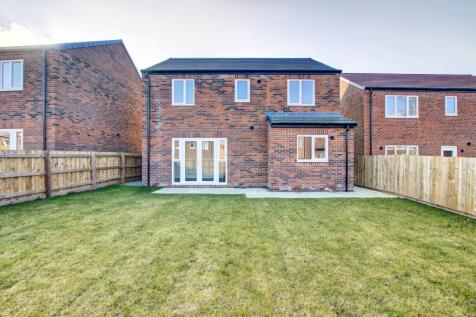



![DS12560 [LH] 04 Lily Plot 165_web](https://media.rightmove.co.uk:443/dir/crop/10:9-16:9/294k/293564/166716590/293564_4_258_IMG_00_0001_max_476x317.jpeg)
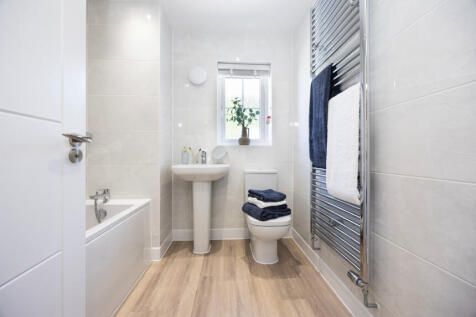
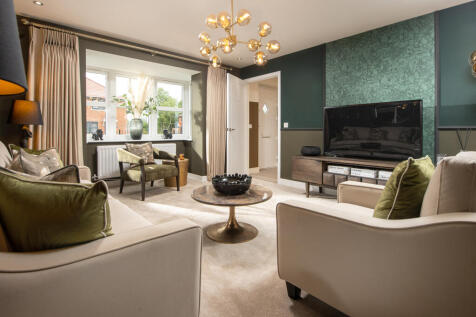




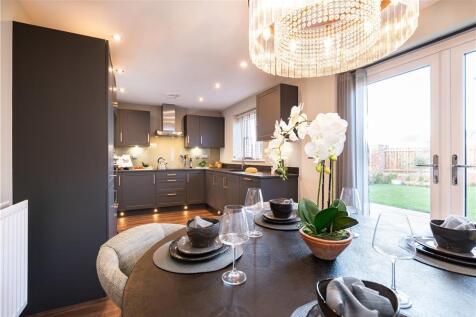
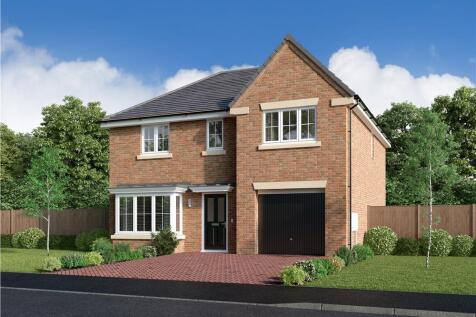
![DS12560 [LH] 04 Lily Plot 165_web](https://media.rightmove.co.uk:443/dir/crop/10:9-16:9/294k/293564/166717247/293564_4_261_IMG_00_0001_max_476x317.jpeg)
