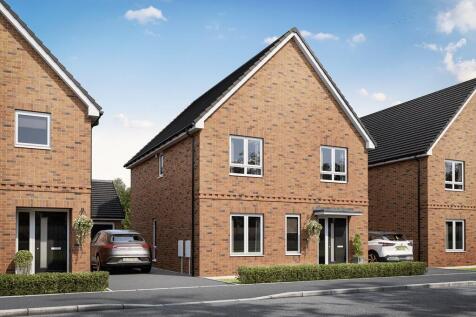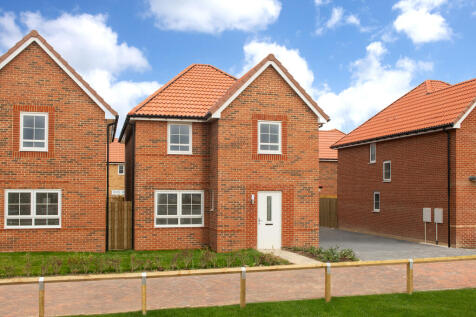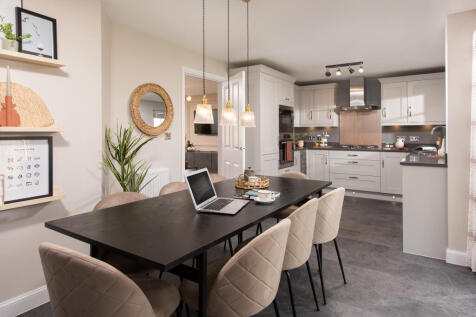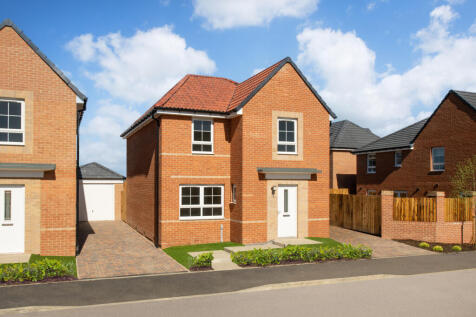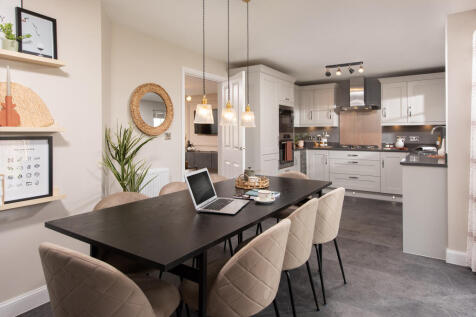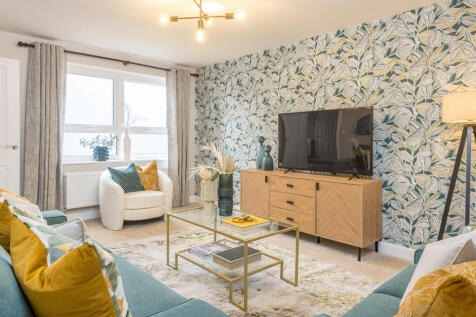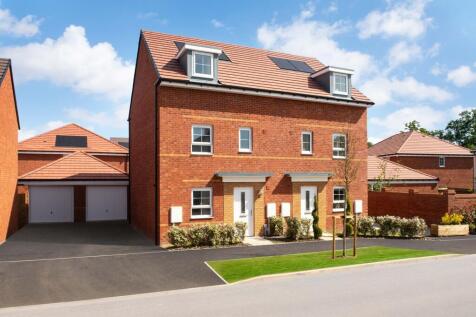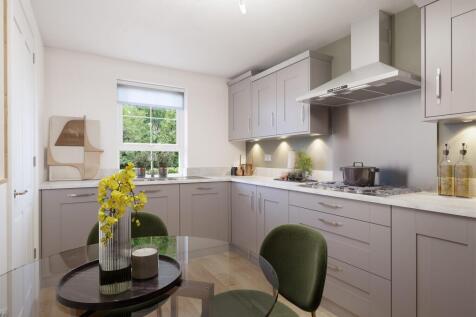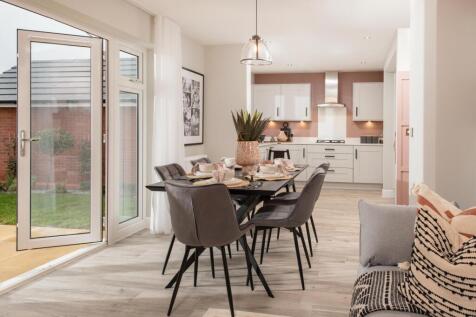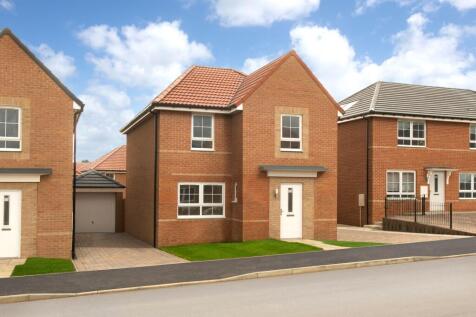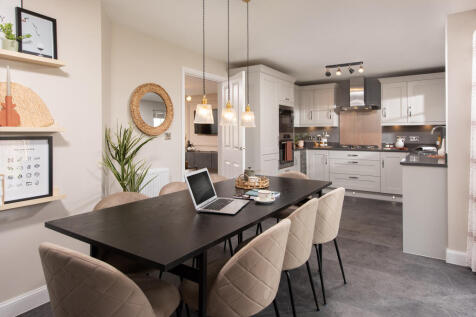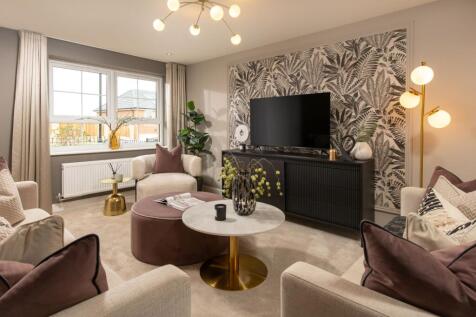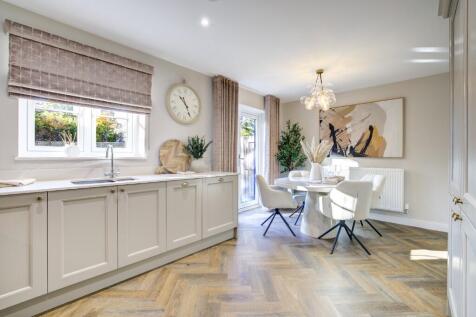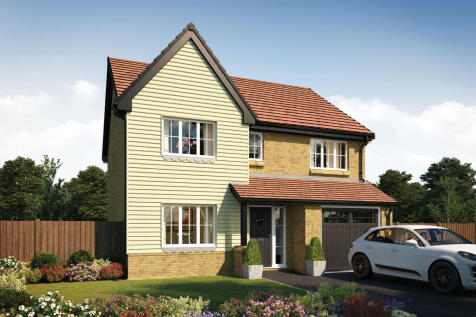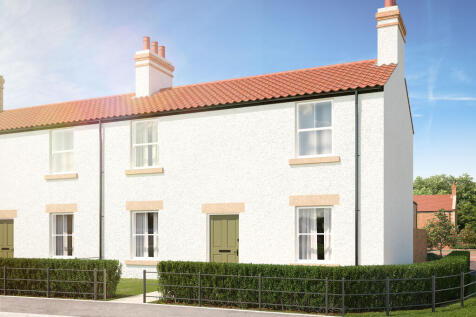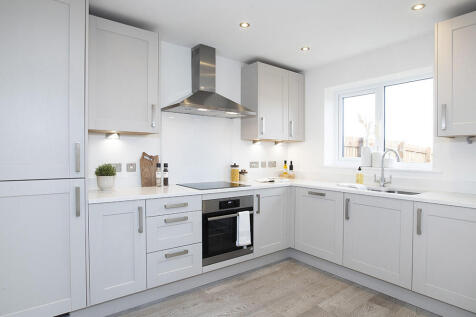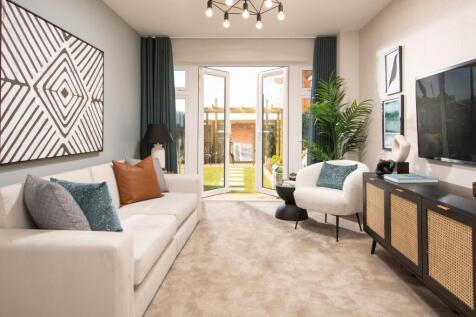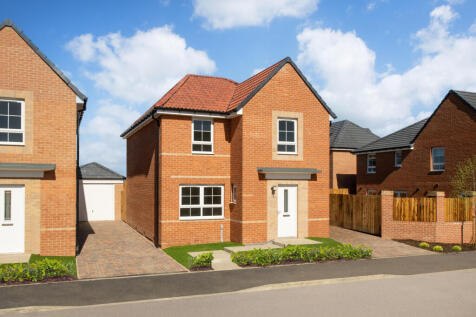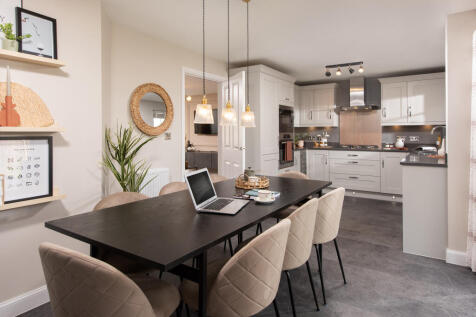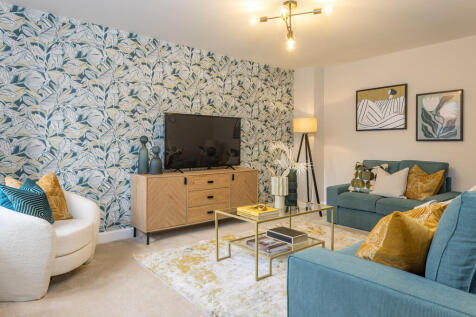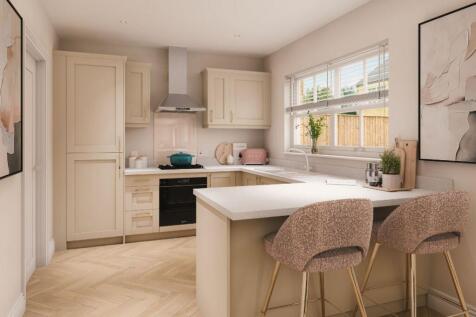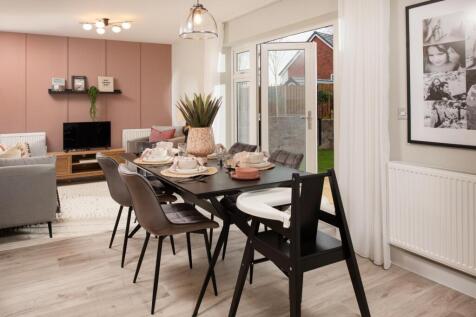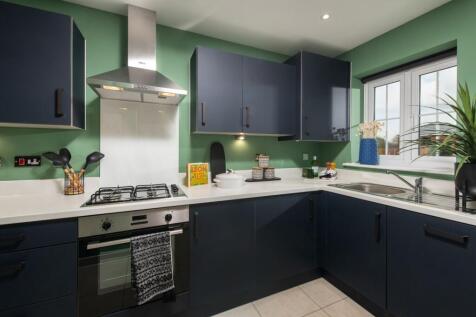New Homes and Developments For Sale in County Durham
The Kingsley is a beautifully presented four-bedroom family home with a DETACHED GARAGE. It features a LARGE OPEN-PLAN KITCHEN and dining area with a UTILITY ROOM. There is also well-proportioned lounge which is the perfect place to relax with the family. Upstairs you will find three double bedro...
£15,140 DEPOSIT BOOST OR PART EXCHANGE AVAILABLE. Plus, flooring included. The Kingsley is a beautifully presented four-bedroom family home with a detached garage. It features a large OPEN-PLAN KITCHEN and dining area with a utility room. There is also WELL-PROPORTIONED LOUNGE which is the perfec...
Your OPEN-PLAN LIVING/DINING ROOM opens to the garden through FRENCH DOORS making this a great space for relaxing and entertaining. For those busy mornings, the kitchen has room for a handy BREAKFAST AREA. On the first floor are two double bedrooms, the family bathroom and a single bedroom. Your ...
£15,140 DEPOSIT BOOST OR PART EXCHANGE plus, FLOORING INCLUDED. The Kingsley is a beautifully presented four-bedroom family home with a DETACHED GARAGE. It features a large OPEN-PLAN KITCHEN and dining area with a UTILITY ROOM. There is also well-proportioned lounge which is the perfect place to ...
** WOW WOW WOW ** Igomove are proud to present this absolutely stunning 4 bedroom detached family home, in a quiet development built by Avant homes. Properties on this popular family estate are rare to the market. Finished to a high standard throughout, with quality fixtures and fittings, sit...
**NO CHAIN** Nestled in the desirable area of Marley Fields, Wheatley Hill, this stunning detached house is a rare find in the market. Built in 2020, this new build property boasts a generous 1,335 square feet of beautifully presented living space, making it an ideal family home.
Save up to £15,000 with Bellway. The Rickleton is a new, chain free & energy efficient home with an open-plan kitchen/dining area with doors to the garden. 2 double bedrooms & 1 single with an en-suite to bed 1, plus a 10-year NHBC buildmark policy^
This 4-bed home with integral garage and paved driveway includes an open plan kitchen with French doors to the patio and garden, and a spacious lounge with bay window. The main bedroom has an en-suite with rainfall shower and Porcelanosa tiling. The main bathroom has a double ended bath and shower.
Save thousands with Bellway. The Lindom is a new, chain free & energy efficient home with an open-plan kitchen/dining area, 2 double bedrooms & 1 single with an en-suite to bedroom 1 and a family bathroom, plus a 10-year NHBC buildmark policy^
£14,990 DEPOSIT BOOST OR PART EXCHANGE AVAILABLE plus, flooring included. The Kingsley is a beautifully presented four-bedroom family home with a detached garage. It features a large open-plan kitchen and dining area with a utility room. There is also well-proportioned lounge which is the perfect...
*An exciting new development in Bluebell Gardens, Trimdon Village comprising a collection of detached, semi-detached & terraced homes. Homes by Esh is one of the North's leading private housebuilders & enjoys a strong reputation in the new homes market. Bluebell Gardens will come with the high st...
Sometimes you don’t just need more space, but more private space to call your own. The Greenwood achieves that for you with two ensuite bedrooms - one of them has the second floor to itself – to choose from. This home is great for a growing family, with plenty of space.
Flooring Package - South-Facing Garden - Ready to Move in this Spring - The Lupin is an outstanding family home with a detached garage - The Lupin benefits from a spacious open-plan kitchen, dining and family area with integrated appliances. Close to local amenities and good rated schools.
The Burnham is a detached home with an integral garage, and a good-sized living room with double doors leading into a bright kitchen/dining room - perfect for family life and entertaining. The large bedroom one has an en suite with the landing leading on to three further bedrooms and the bathroom.
DUCHY HOMES - The Oakwood - 4 bedroom detached family home. A stylish 4-bedroom detached home with curb appeal and fantastic family space. The Oakwood boasts a generous open-plan kitchen with room for a dining and a family area, leading out to the rear garden through central French doors. ...
FANTASTIC INCENTIVE OFFER - Reserve before 31st January 2026 to receive our fantastic PART EXCHANGE PLUS offer!! Take the hassle out of selling your home with part exchange (ts and cs apply). This luxurious 4 bedroom double fronted EXECUTIVE HOME has space for all the family!!! The Bo...


