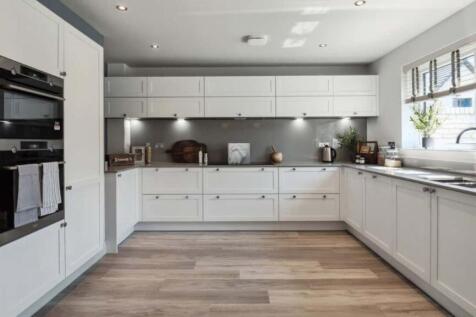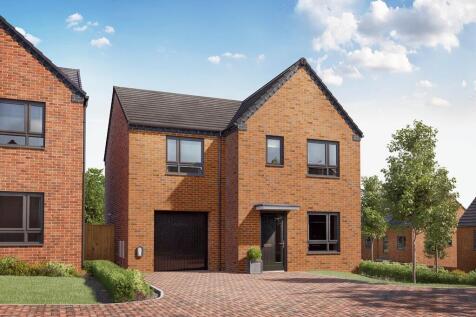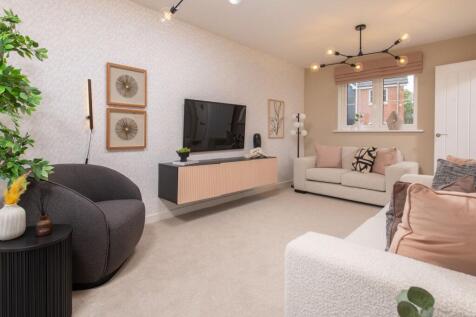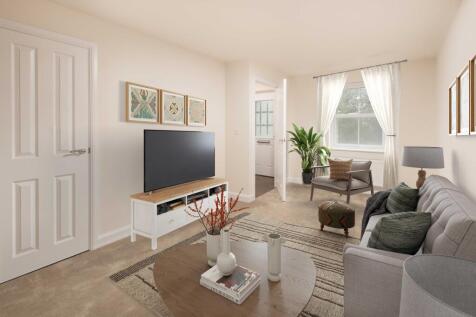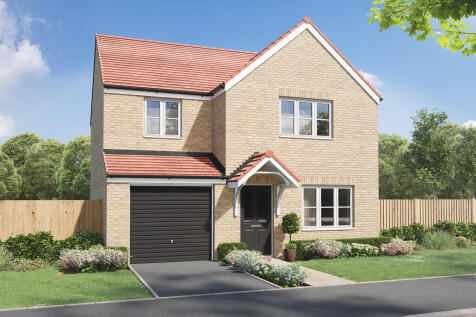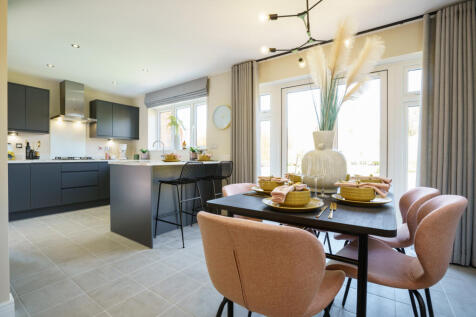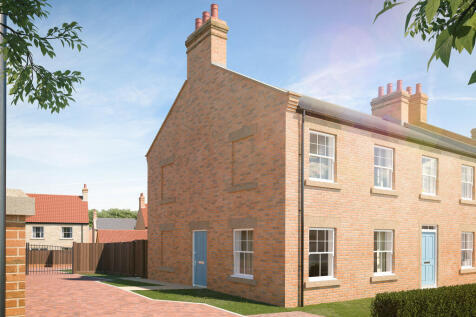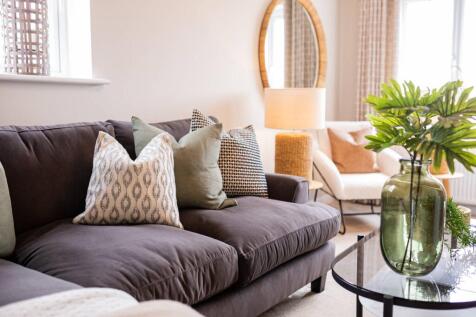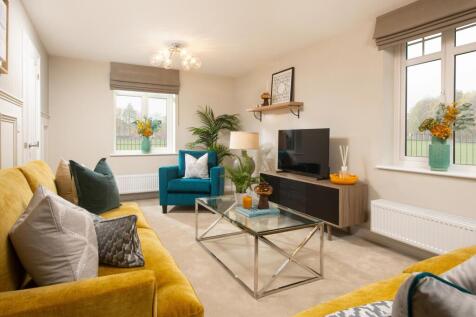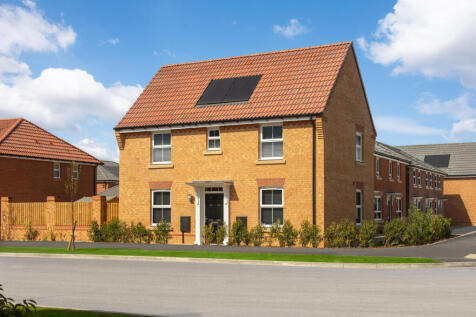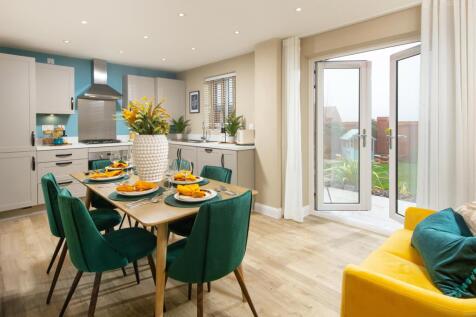New Homes and Developments For Sale in County Durham
The Mitchell Grand is a DETACHED FAMILY HOME and with nearly 3,000 SQUARE FEET of space over THREE STOREYS and an INTEGRATED DOUBLE GARAGE, there is plenty of room to make this home truly yours.To the downstairs there is an expansive, light and airy OPEN PLAN KITCHEN, dining and family area, lead...
Save up to £10,000 with Bellway. The Rickleton is a new, chain free & energy efficient home with an open-plan kitchen/dining area with doors to the garden. 2 double bedrooms & 1 single with an en-suite to bed 1, plus a 10-year NHBC buildmark policy^
This impressive three bedroom home is perfect for modern family living. The ground floor has a comfortable lounge and STYLISH KITCHEN with dining and family areas. This heart of the home also features an adjoining UTILITY ROOM and FRENCH DOORS that open out onto the garden. Upstairs are two doubl...
Charles Church at Wynyard Estate is set within the magnificent grounds of Wynyard Hall. Residents will not only enjoy the scenic position of The Oaks but will also benefit from easy access links to the A1(M). A short drive away offers a range of seaside towns to explore such as
The Kingley is a new home that embraces all the comings and goings of family life. An ensuite bedroom with a dressing area looks after the grown-ups, the kitchen/dining room with French doors takes care of an inside-outside lifestyle, an integral garage and a utility provides a practical space.
The Kingley is a new home that embraces all the comings and goings of family life. An ensuite bedroom with a dressing area looks after the grown-ups, the kitchen/dining room with French doors takes care of an inside-outside lifestyle, an integral garage and a utility provides a practical space.
The Burnham is a detached home with an integral garage, and a good-sized living room with double doors leading into a bright kitchen/dining room - perfect for family life and entertaining. The large bedroom one has an en suite with the landing leading on to three further bedrooms and the bathroom.
The Burnham is a detached home with an integral garage, and a good-sized living room with double doors leading into a bright kitchen/dining room - perfect for family life and entertaining. The large bedroom one has an en suite with the landing leading on to three further bedrooms and the bathroom.
The Burnham's open-plan kitchen/dining room is ideal for spending time with your family and friends. There's a well-proportioned living room, downstairs WC, handy storage and a large integral garage. Upstairs there are four good-sized bedrooms - bedroom one is en suite - and a family-sized bathroom.
The Burnham is a detached home with an integral garage, and a good-sized living room with double doors leading into a bright kitchen/dining room - perfect for family life and entertaining. The large bedroom one has an en suite with the landing leading on to three further bedrooms and the bathroom.
The ground floor offers a bright and inviting living room, perfect for relaxing or entertaining. To the rear, a spacious open-plan dining kitchen overlooks the garden, creating a seamless connection between indoor and outdoor living. Upstairs, the main bedroom impresses with its walk-in dressing ...
Save up to £15,000 with Bellway. The Upreth is a new, chain free & energy efficient home featuring an open-plan kitchen/dining area with French doors and a separate living room. 3 bedrooms, an en-suite to bed 1, plus a 10-year NHBC buildmark policy^
Save up to £15,000 with Bellway. The Lumley is a new, chain free & energy efficient home with an open-plan kitchen/dining area, 2 double & 1 single bedroom with a family bathroom and an en-suite to bed 1, plus a 10-year NHBC buildmark policy^
The Quail - Featuring an OPEN-PLAN KITCHEN diner with utility room and FRENCH DOORS. At the front of the home is a BAY-FRONTED LOUNGE. On the first floor are two double bedrooms and bathroom. While the top floor is dedicated to the main bedroom with EN-SUITE and DRESSING AREA.
An exciting new development in Bluebell Gardens, Trimdon Village comprising a collection of detached, semi-detached & terraced homes. Homes by Esh is one of the North's leading private housebuilders & enjoys a strong reputation in the new homes market. Bluebell Gardens will come with the high sta...
MOVE IN FOR CHRISTMAS | £15,470 DEPOSIT BOOST plus UPGRADES included. The ground floor features a SPACIOUS KITCHEN with FAMILY and DINING AREAS, a large lounge and FRENCH DOORs that lead to the rear garden. On the first floor you'll find the main bedroom with EN SUITE, a double bedroom, a single...
CORNER POSITION. This impressive 3 bedroom home in a corner location is perfect for modern family living. The ground floor has a comfortable lounge and stylish kitchen with dining and family areas with French doors that open out onto the garden. Upstairs are 2 double bedrooms with an en suite sho...
The Marston is a four-bedroom detached home. The kitchen/diner has French doors to the rear garden, there’s a front-aspect living room, a downstairs WC, storage and a garage. Upstairs are four good-sized bedrooms - spacious bedroom one has an en-suite - and there’s a modern fitted family bathroom.
The Quail - Featuring an OPEN-PLAN KITCHEN diner with utility room and FRENCH DOORS. At the front of the home is a BAY-FRONTED LOUNGE. On the first floor are two double bedrooms and bathroom. While the top floor is dedicated to the main bedroom with EN-SUITE and DRESSING AREA.
The Quail - Featuring an OPEN-PLAN KITCHEN DINER with utility room and FRENCH DOORS. At the front of the home is a BAY-FRONTED LOUNGE. On the first floor are two double bedrooms and bathroom. While the top floor is dedicated to the main bedroom with EN-SUITE and DRESSING AREA.
SEMI-DETACHED HOME. The ground floor features a spacious kitchen with family and dining areas, a large lounge and French doors that lead to the rear garden. On the first floor you'll find the main bedroom with en suite, a double bedroom, a single bedroom and family bathroom.

