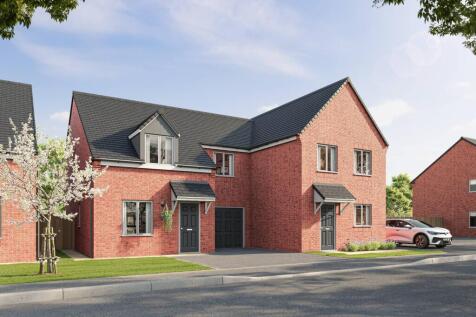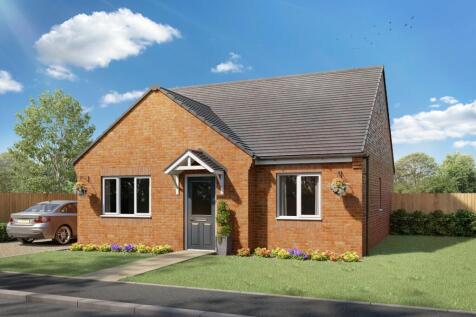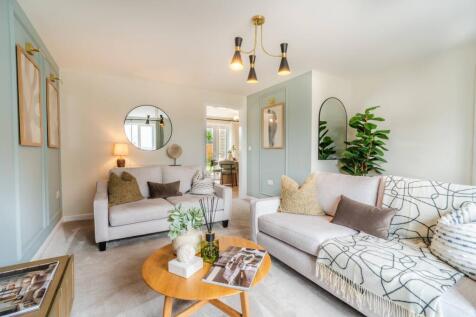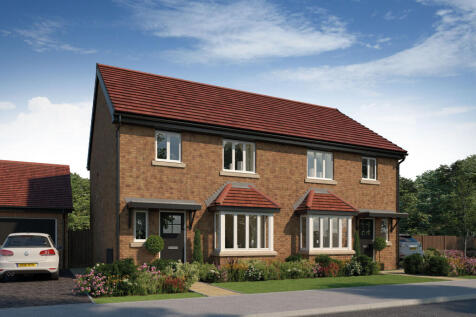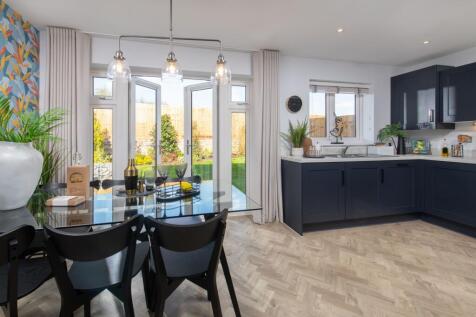New Homes and Developments For Sale in County Durham
The Maidstone features a spacious lounge and an OPEN-PLAN KITCHEN with dining area and FRENCH DOORS leading to the garden Upstairs, you will find 2 double bedrooms with an EN SUITE to the main, a single bedroom which could be used as a HOME OFFICE and a FAMILY BATHROOM. Outside you'll find photov...
First time buyer deal: £5,000 paid towards deposit, £1,000 paid towards legal fee's, flooring included, Integrated appliances Fridge/Freezer and Dishwasher included. THE SAGE is a stunning detached Three bedroom family home. The rear lounge offers the ideal space for socialising with fam...
** PART EXCHANGE AVAILABLE ** ** 5% PAID TOWARDS DEPOSIT FOR FIRST TIMER BUYERS AND THOSE IN RENTED ** Integrated appliances: Fridge/freezer, dishwasher, washing machine, oven, hob, extractor hood, flooring throughout and turf to rear garden. The Norwich is a perfectly-proport...
First time buyer deal: £5,000 paid towards deposit, £1,000 paid towards legal fee's, flooring included, Integrated appliances Fridge/Freezer and Dishwasher included. THE SAGE is a stunning detached Three bedroom family home. The rear lounge offers the ideal space for socialising with fam...
The Galloway is a home to grow into and a home to grow up in and it will suit you down to the ground. The utility room is a great extra that will help you to keep the kitchen and dining room clear, and the ensuite bedroom is a treat that will give you your own space at the end of the day.
The Galloway is a home to grow into and a home to grow up in and it will suit you down to the ground. The utility room is a great extra that will help you to keep the kitchen and dining room clear, and the ensuite bedroom is a treat that will give you your own space at the end of the day.
Ask us about our exclusive plot-specific offers, tailored just for you. Upgraded specification as standard, including a block-paved driveway, turf to the front and rear gardens, full fencing and gate, an outside tap and a vehicle charging point. The Neal...
Upgraded specification as standard, including a block-paved driveway, turf to the front and rear gardens, full fencing and gate, and outside tap. The Kildare is a beautiful three bedroom home that features a spacious living room leading into a contemporary kitchen-di...
Ask us about our exclusive plot-specific offers, tailored just for you. Upgraded specification as standard, including a block-paved driveway, turf to the front and rear gardens, full fencing and gate, an outside tap and a vehicle charging point. The Dina...
We could be your guaranteed buyer with Part Exchange! T&Cs apply. Upgraded specification as standard, including a block-paved driveway, turf to the front and rear gardens, full fencing and gate, and outside tap. The Kildare is a beautiful three bedro...
Upgraded specification as standard, including a block-paved driveway, turf to the front and rear gardens, full fencing and gate, an outside tap and a vehicle charging point. The Neale is a stunning semi-detached home, featuring a spacious living room leading to a con...
The Cheltenham is a modern three storey mid terrace property with flexible living spaces throughout. The welcoming hallway leads to the bright open-plan kitchen/dining and living room - complete with French doors to the rear garden. A guest W.C. is also found off the entrance hall as well as a st...
Ask us about our exclusive plot-specific offers, tailored just for you. Upgraded specification as standard, including a block-paved driveway, turf to the front and rear gardens, full fencing and gate, an outside tap and a vehicle charging point. The Neal...
** PART EXCHANGE AVAILABLE ** ** 5% PAID TOWARDS DEPOSIT FOR FIRST TIMER BUYERS AND THOSE IN RENTED ** Flooring throughout and appliances included: integrated fridge/freezer, dishwasher, washing machine, hob, oven and cooker hood. Turf to rear. The York is a beautiful semi-deta...
The Maidstone features a spacious lounge and an OPEN-PLAN KITCHEN with dining area and FRENCH DOORS leading to the garden Upstairs, you will find 2 double bedrooms with an EN SUITE to the main, a single bedroom which could be used as a HOME OFFICE and a FAMILY BATHROOM. Outside you'll find photov...








