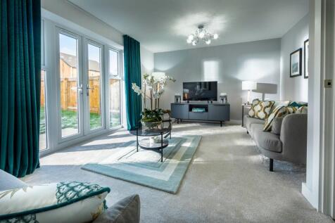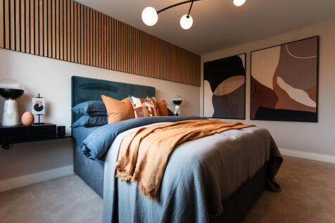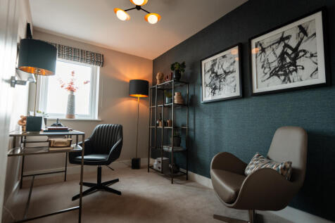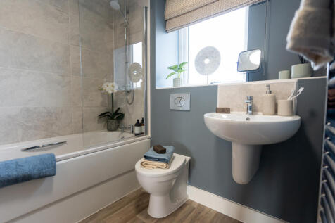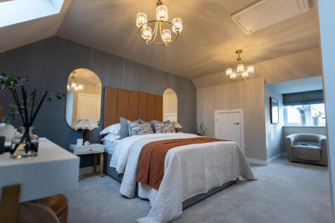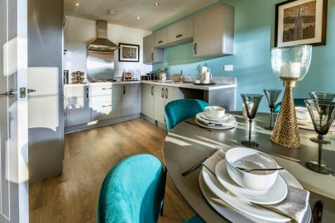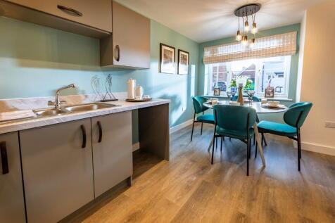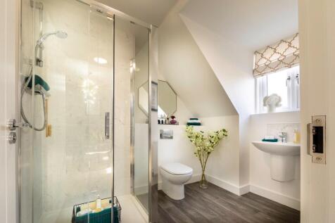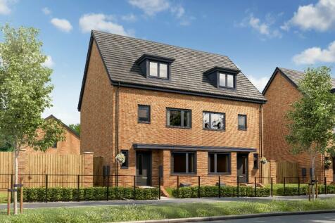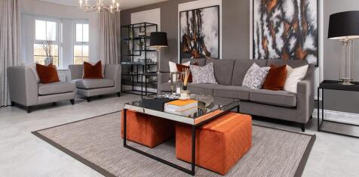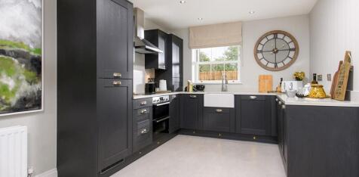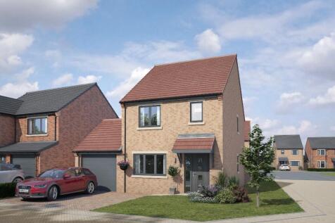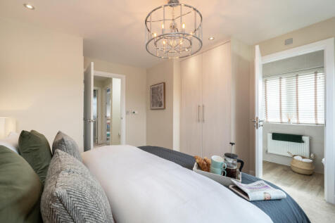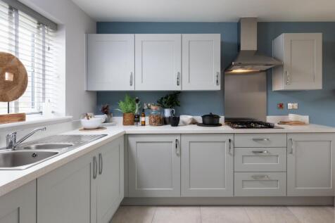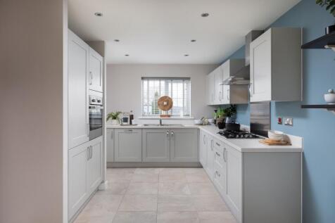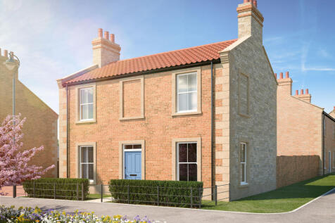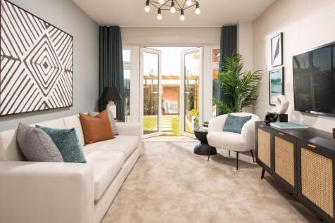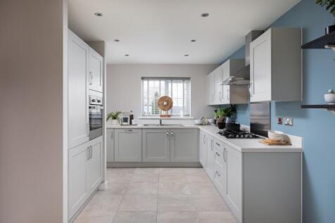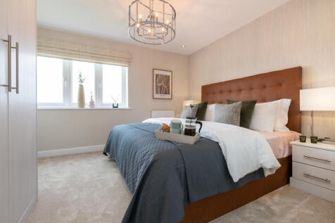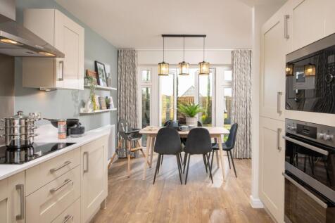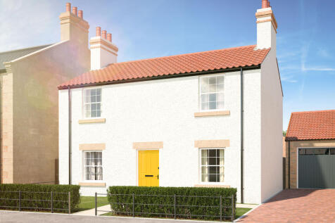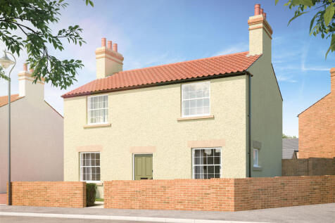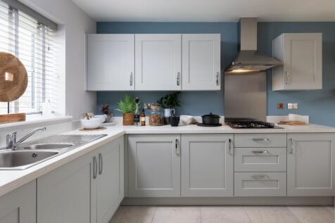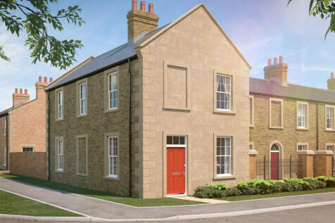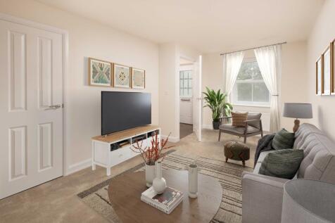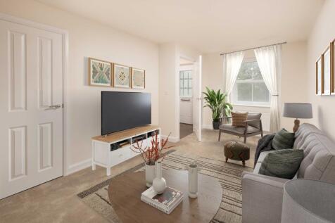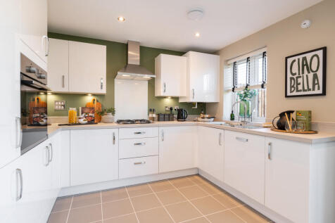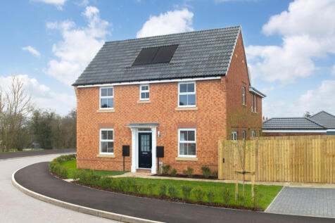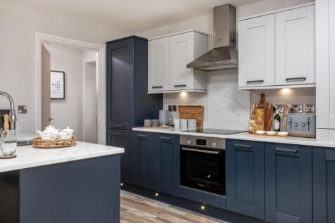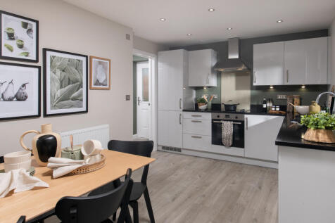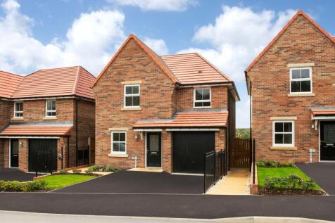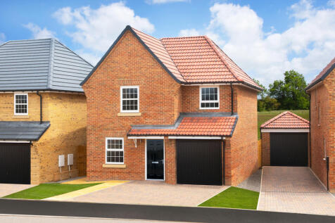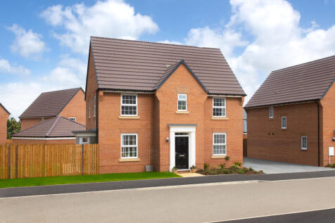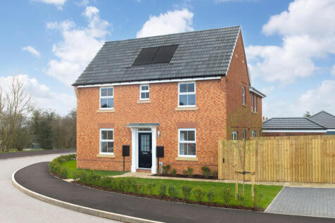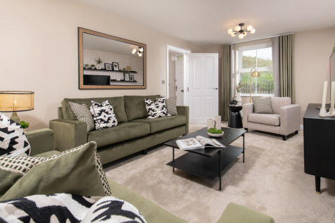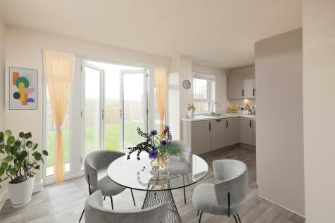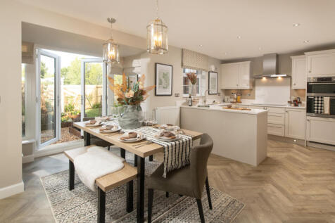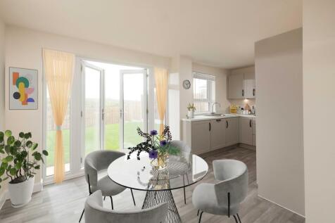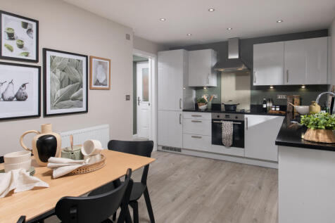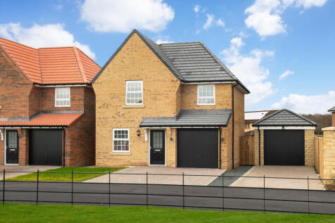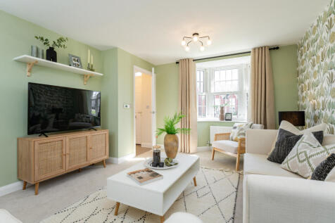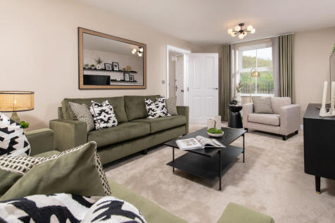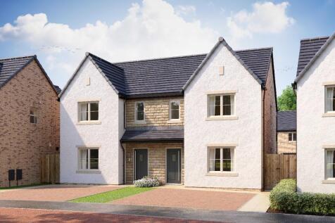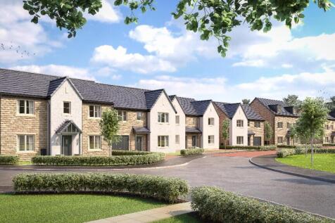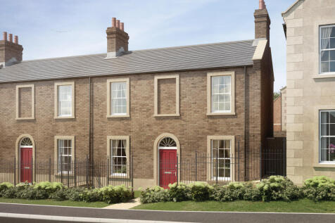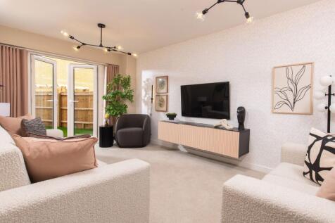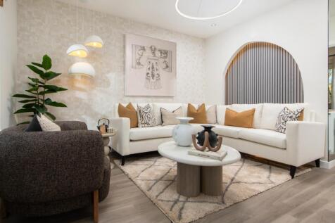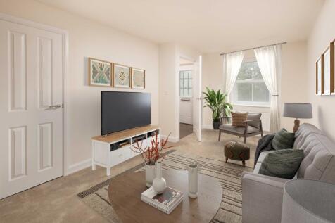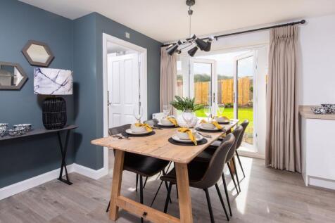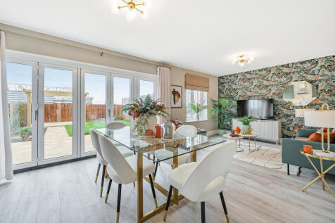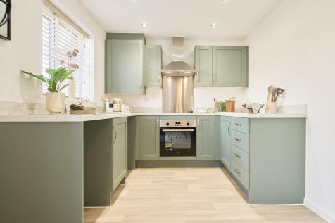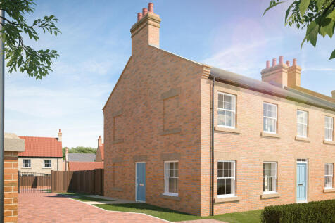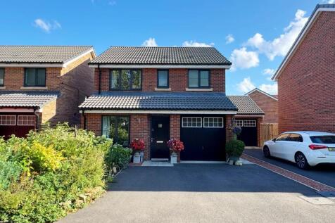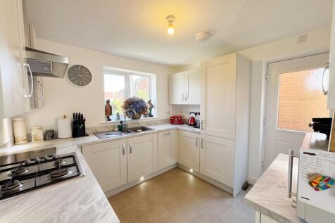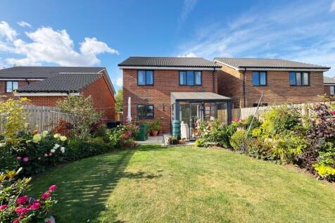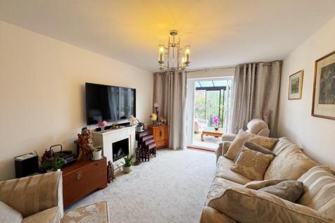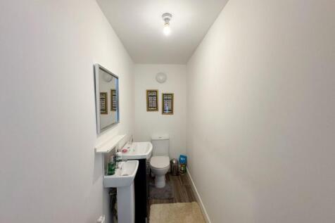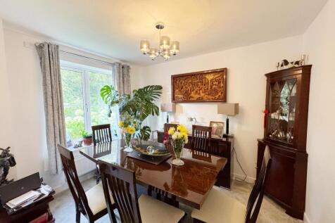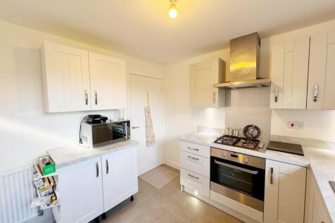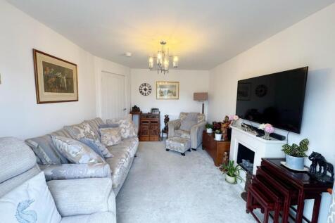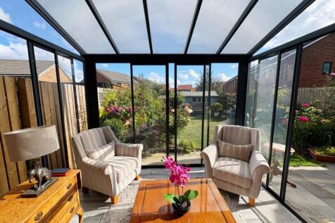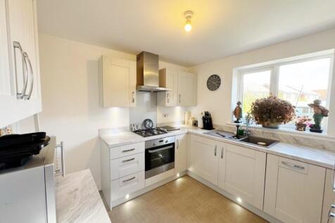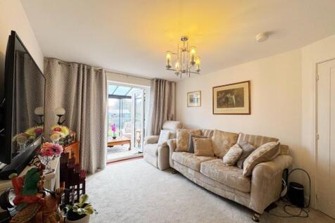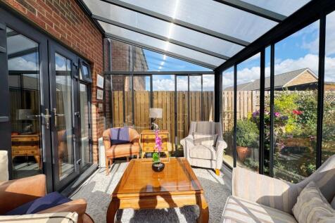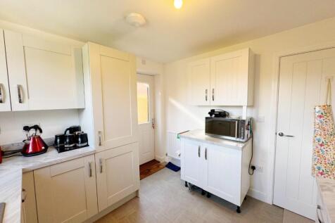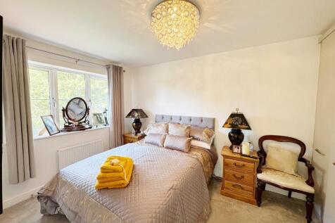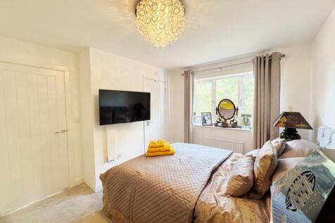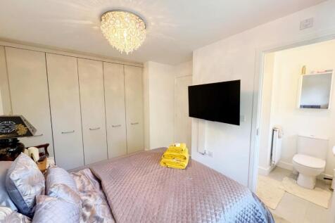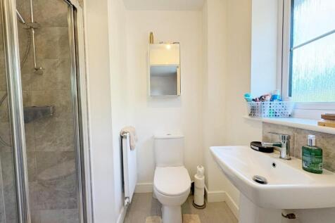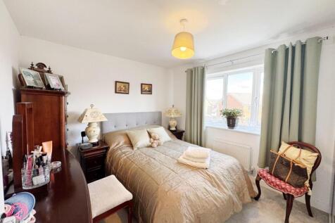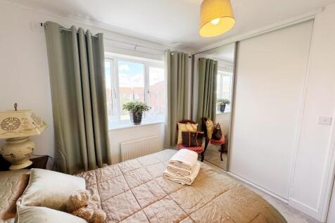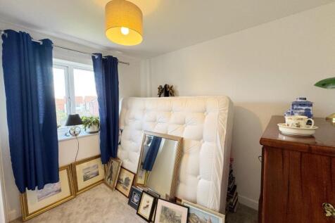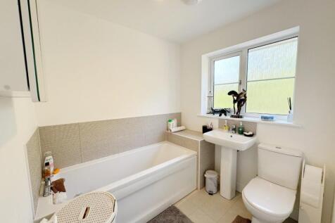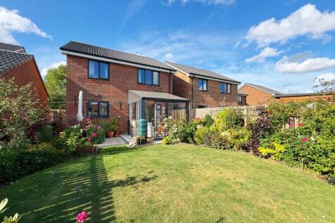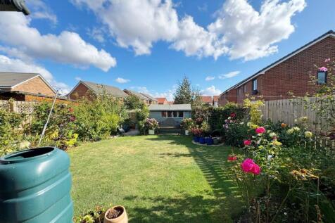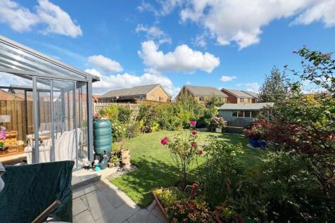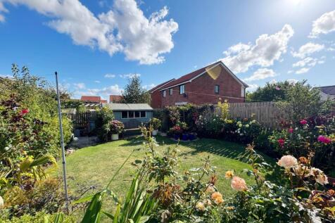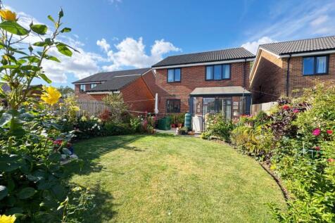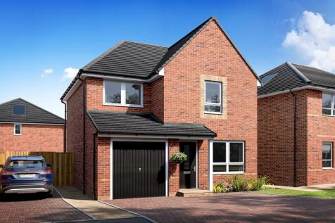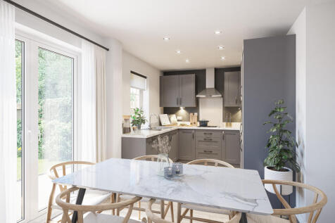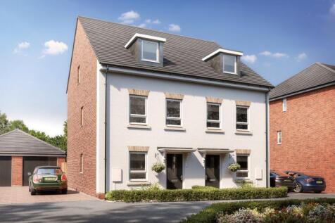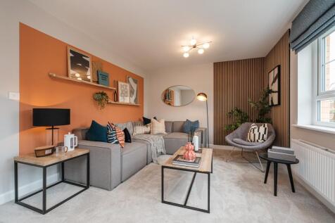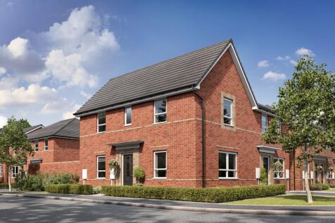3 Bedroom Houses For Sale in County Durham
Safe and Secure are delighted to welcome to the market this Three Bedroom End Terraced House situated on Rectory Green, a new development at Lambton Park. This newly built property has many appealing features throughout including a garage, master bedroom with recess dressing area and modern kitch...
50% of PHASE 1 SOLD already! - EXCLUSIVE ESTATE, prime location, MORE HOUSE FOR YOUR MONEY, unrivalled specification. The Laurel is a stunning 3 bedroom detached home with integral garage. **INCENTIVES AVAILABLE** Features: Master bedroom with dressing room & en-suite, utility, bay window to lounge
Beautiful homes in the desirable heritage of Lambton Park. The Bramhall is a new, chain free & energy efficient home with an open-plan kitchen/dining area with French doors to the garden. 1 double bedroom & 2 singles, an en-suite to bed 1, & a 10-year NHBC buildmark policy^
Beautiful homes in the desirable heritage of Lambton Park. The Rickleton is a new, chain free & energy efficient home with an open-plan kitchen/dining area with doors to the garden. 2 double bedrooms & 1 single with an en-suite to bed 1, plus a 10-year NHBC buildmark policy^
Beautiful homes in the desirable heritage of Lambton Park. The Rickleton is a new, chain free & energy efficient home with an open-plan kitchen/dining area with doors to the garden. 2 double bedrooms & 1 single with an en-suite to bed 1, plus a 10-year NHBC buildmark policy^
Beautiful homes in the desirable heritage of Lambton Park. The Lindom is a new, chain free & energy efficient home with an open-plan kitchen/dining area, 2 double bedrooms & 1 single with an en-suite to bedroom 1 and a family bathroom, plus a 10-year NHBC buildmark policy^
5% DEPOSIT BOOST worth £15,490 | SOUTH FACING GARDEN. The Dalesbread's traditional look conceals the modern, flexible home inside. A good-sized lounge leads to a bright, open-plan kitchen and dining area, with access to the rear garden via French doors. A separate utility adds practicality and an...
PYLON FREE development. NEW TO THE MARKET. Exclusive estate, UNRIVALLED SPECIFICATION. The Willow is a 3 bedroom detached home with integral GARAGE. Open-plan layout, with the kitchen dining area to the front of the property & a stunning lounge at the rear with bi-fold doors to rear garden
The ground floor features a SPACIOUS KITCHEN with FAMILY and DINING AREAS, a large lounge and FRENCH DOORs that lead to the rear garden. On the first floor you'll find the main bedroom with EN SUITE, a double bedroom, a single bedroom and FAMILY BATHROOM.
This impressive three bedroom home is perfect for modern family living. The ground floor has a comfortable lounge and STYLISH KITCHEN with dining and family areas. This heart of the home also features an adjoining UTILITY ROOM and FRENCH DOORS that open out onto the garden. Upstairs are two doubl...
5% DEPOSIT BOOST worth £15,240 | The Dalesbread's traditional look conceals the modern, flexible home inside. A good-sized lounge leads to a bright, OPEN-PLAN KITCHEN and dining area, with access to the rear garden via FRENCH DOORS. A SEPARATE UTILITY adds practicality and an integral garage prov...
5% DEPOSIT BOOST worth £15,240 | The Dalesbread's traditional look conceals the modern, flexible home inside. A GOOD-SIZED LOUNGE leads to a bright, OPEN-PLAN KITCHEN and dining area, with access to the rear garden via FRENCH DOORS. A SEPARATE UTILITY adds practicality and an INTEGRAL GARAGE prov...
5% DEPOSIT BOOST - WORTH £14,990. The Eckington's TRADITIONAL LOOK conceals the modern, flexible home inside. A good-sized lounge leads to a bright, OPEN-PLAN kitchen and dining area, with access to the rear garden via FRENCH DOORS. A separate UTILITY adds practicality and an integral garage prov...
This Eckington home features an OPEN-PLAN dining kitchen, FRENCH DOORS to the garden, a handy UTILITY ROOM and a spacious lounge. Upstairs there's THREE DOUBLE BEDROOMS, including your EN SUITE main bedroom, and a family bathroom. Outside, you'll find an integral garage and driveway parking.
The Oaks @ Wynyard Estate is set within the magnificent grounds of Wynyard Hall. Residents will not only enjoy the scenic position of The Oaks but will also benefit from easy access links to the A1(M). A short drive away offers a range of seaside towns to explore such as
Beautiful homes in the desirable heritage of Lambton Park. The Lindom is a new, chain free & energy efficient home with an open-plan kitchen/dining area, 2 double bedrooms & 1 single with an en-suite to bedroom 1 and a family bathroom, plus a 10-year NHBC buildmark policy^
DUCHY HOMES, Plot 16, The Windsor - 3 Bedroom Semi Detached Family Home. Enjoy modern living with the open-plan ground floor that features a kitchen, dining space and living area, opening out onto the rear garden through French doors. You'll also find the added convenience of a ground floor WC.
Situated pleasantly within the highly sought after, family orientated location of Sedgefield, it is with pleasure that we offer to the market this exceptionally well presented detached house with three double bedrooms on Cartwright Close. This lovely property was designed & constructed by Taylor ...
PLOT 207 | The Starling is a 3 bedroom detached home with open-plan kitchen, dining area and lounge. A glazed bay leads to the garden. A handy utility and WC is also located on the ground floor along with ample understairs storage. On the first floor is the main bedroom with en suite shower room,...
