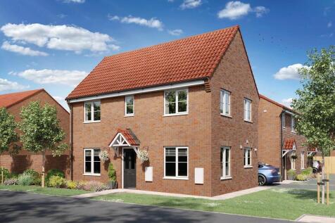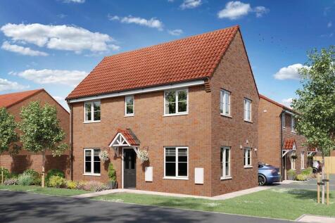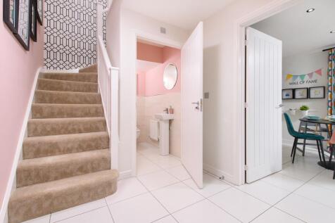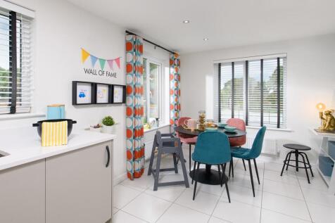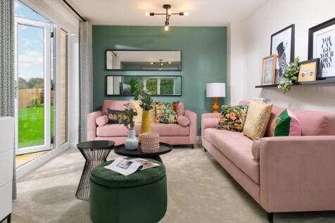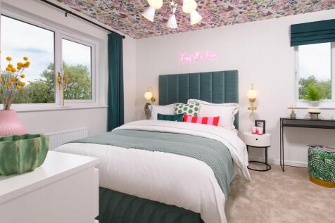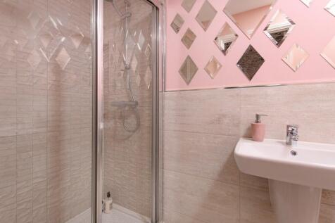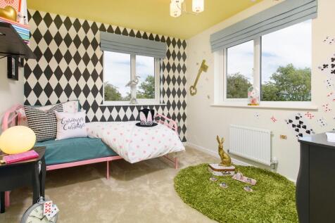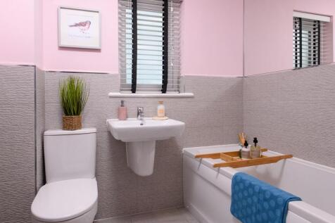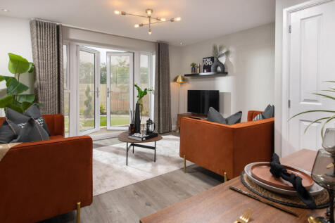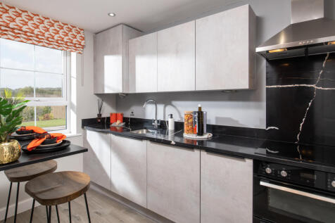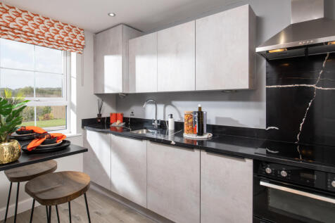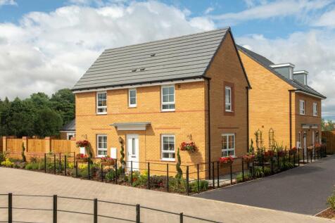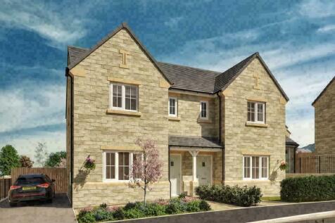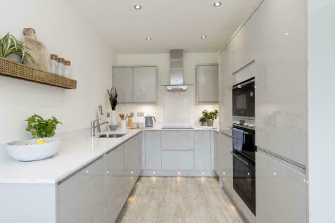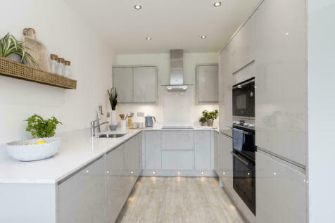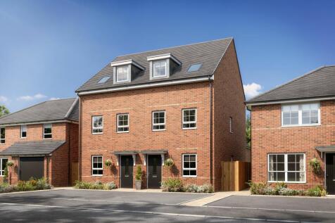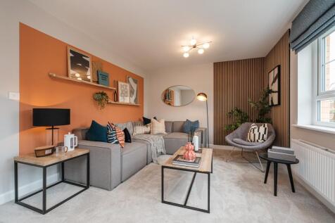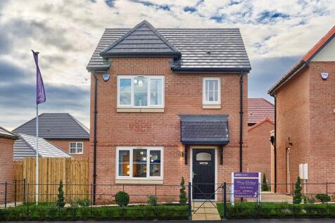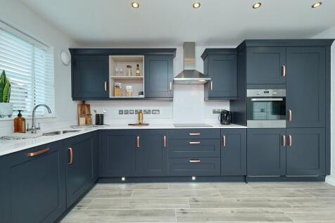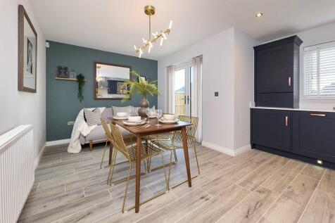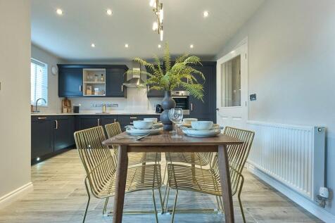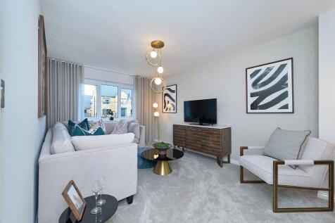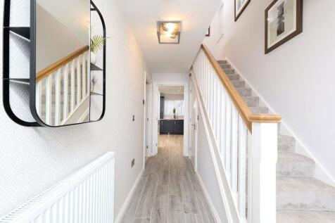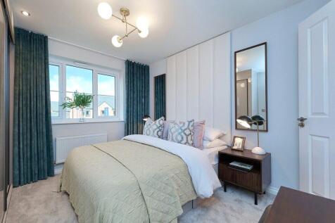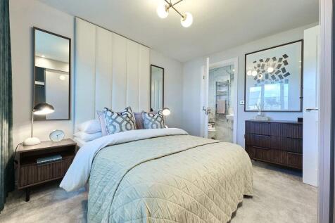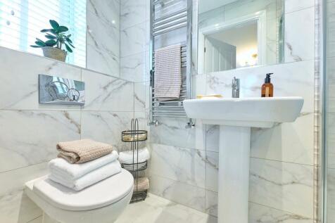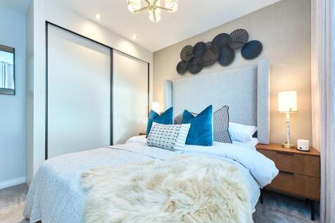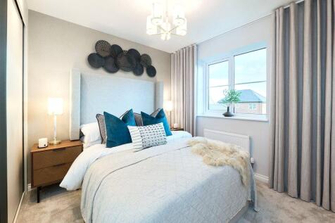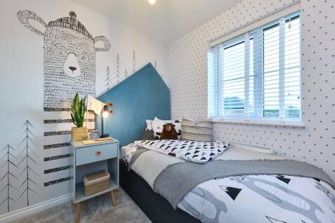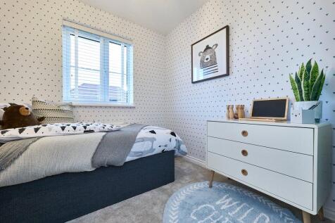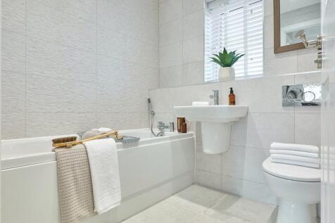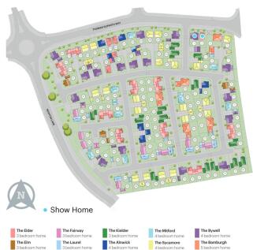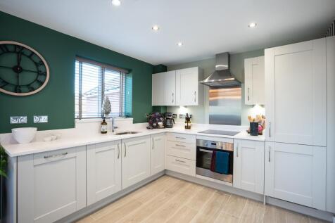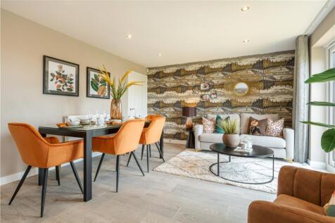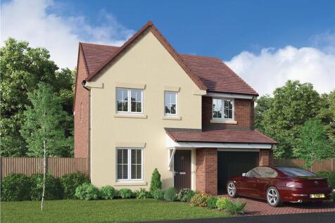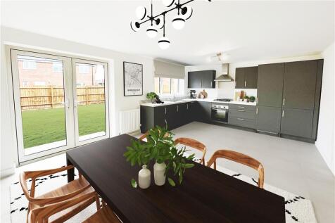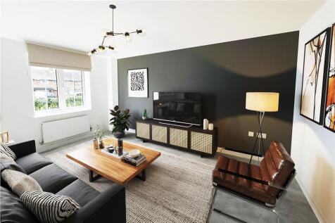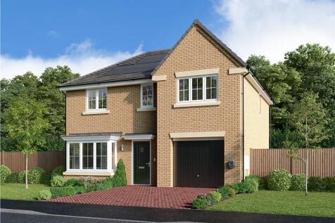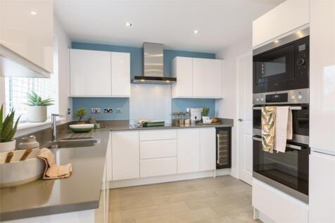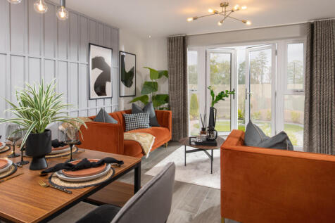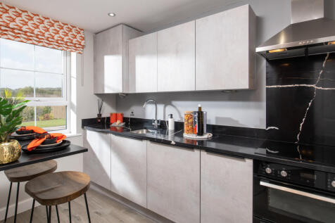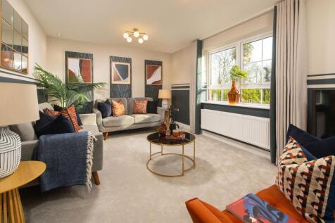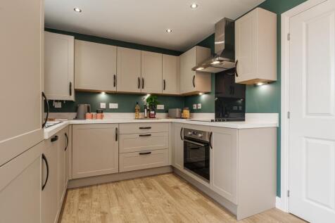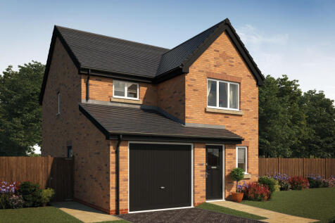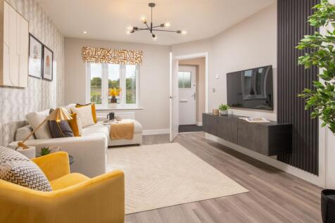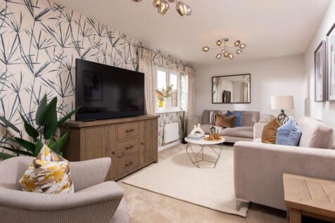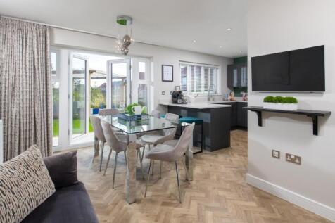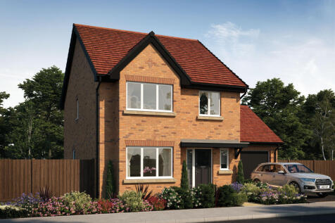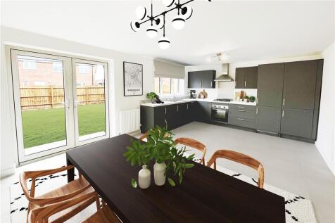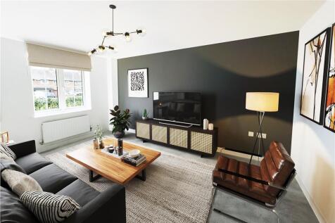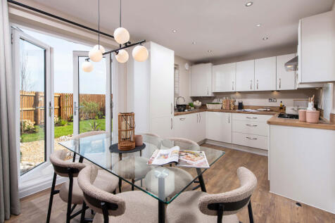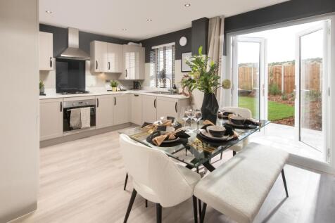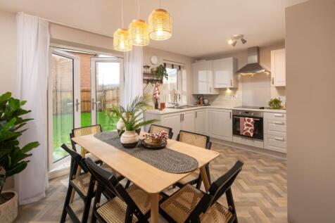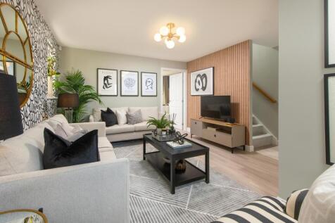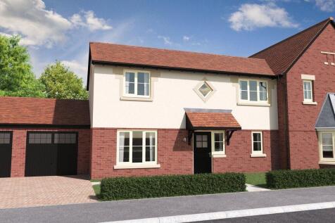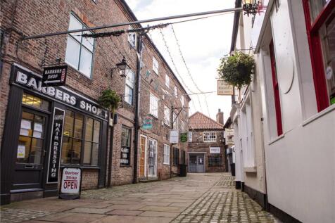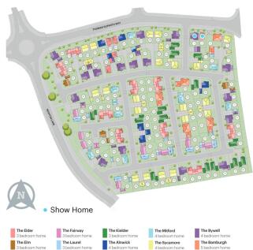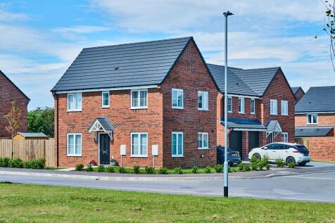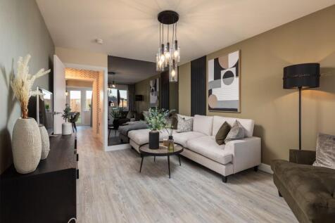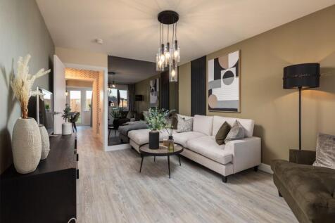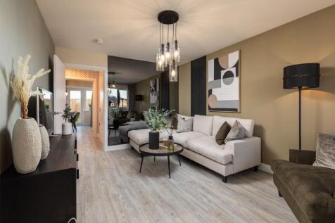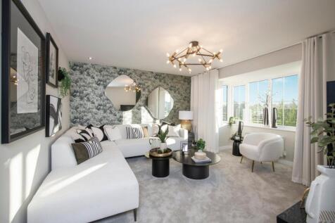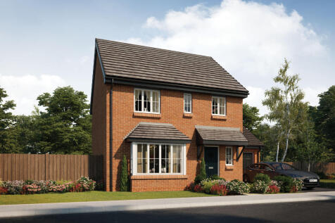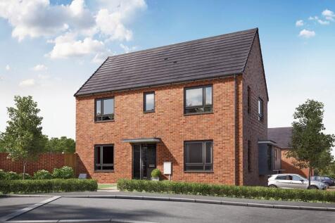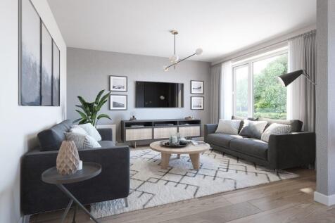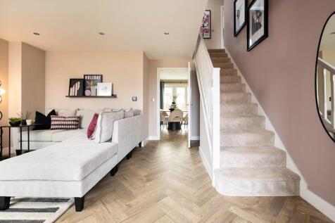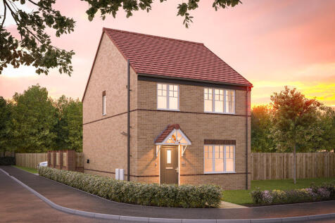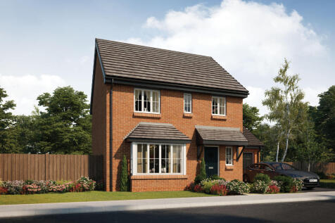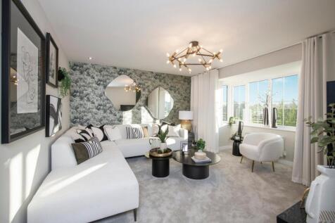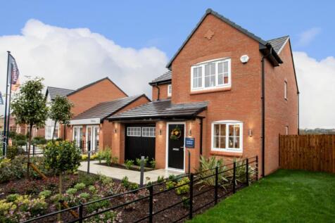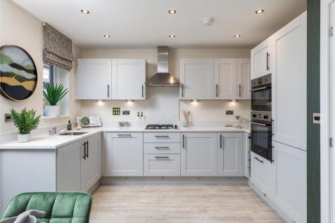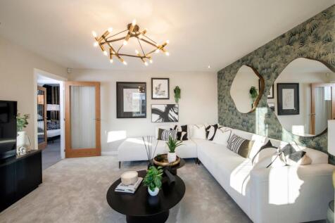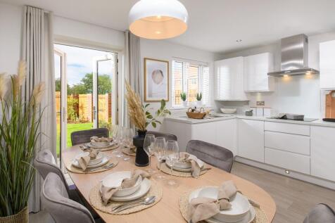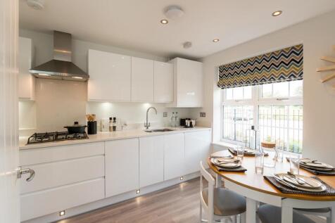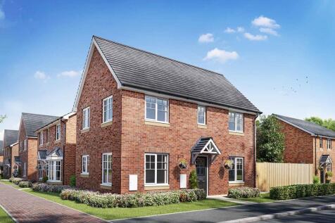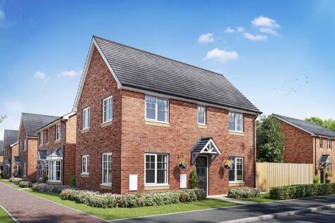3 Bedroom Houses For Sale in County Durham
No chain, no fees - just £10,000! Plot 227, The Kittiwake is a three bedroom, three-storey family home. On the ground floor, you’ll find an OPEN PLAN LIVING DINING AREA with FRENCH DOORS to the garden and a separate modern fitted kitchen. On the first floor, there are TWO DOUBLE BEDROOMS and a fa...
FANTASTIC SAVINGS on Plot 227, The Kittiwake. On the ground floor, you’ll find an OPEN PLAN LIVING dining area with FRENCH DOORS to the garden and a separate modern fitted kitchen. On the first floor, there are TWO DOUBLE BEDROOMS and a FAMILY BATHROOM, while upstairs on the top floor is a luxury...
Gentoo Homes “LIMITED PLOTS REMAINING in BESTSELLING home The Elder! View our beautiful SHOW HOME. Spacious HALL. Modern OPEN-PLAN kitchen/diner with FRENCH DOORS leading to your SECURE GARDEN. GREAT SIZE LOUNGE. Stylish EN-SUITE in master bedroom. GREAT storage solutions. Ask about our TAI...
Both the lounge and the dining kitchen are dual aspect, with french doors enhancing the family space. Practical touches include a laundry, downstairs WC and generous storage space. The bright landing leads to the bathroom and three bedrooms, including an en-suite, dual aspect principal bedroom. ...
PART EXCHANGE PLUS £10,000. The Kittiwake is a three bedroom, three-storey family home. On the ground floor, you’ll find an open plan living dining area with French doors to the garden and a separate modern fitted kitchen. On the first floor, there are two double bedrooms and a family bathroom, w...
STONE-BUILT FAMILY HOME. The Moresby is a spacious 3 bedroom home with ample storage options. This home has an open-plan kitchen with French doors to the garden, a spacious dual-aspect lounge, and a downstairs cloakroom. Upstairs you'll find 2 double bedrooms, including an en suite main bedroom, ...
Gentoo Homes Present “ The Fairway, STUNNING FAMILY home! Bright lounge with FRENCH DOORS. Spacious OPEN-PLAN kitchen/diner also with FRENCH DOORS leading to SECURE REAR GARDEN. CONVENIENT WC. Master bedroom with private EN-SUITE and DESIRABLE STORAGE. Watch our VIDEO TOUR. Ask about our TA...
An attractive three-storey home, the Saunton has an open-plan kitchen/dining room, a living room and three bedrooms. The top floor bedroom has an en suite. The enclosed porch, downstairs WC, three storage cupboards and off-road parking mean it's practical as well as stylish.
An attractive three-storey home, the Saunton has an open-plan kitchen/dining room, a living room and three bedrooms. The top floor bedroom has an en suite. The enclosed porch, downstairs WC, three storage cupboards and off-road parking mean it's practical as well as stylish.
The Barndale has a bright open plan kitchen/dining room leading to a handy utility room. The spacious living room has French doors leading into the garden. The inner hallway, downstairs WC and cupboards take care of everyday storage. Plus there’s an en suite to bedroom one and a family bathroom.
The Galloway is a home to grow into and a home to grow up in and it will suit you down to the ground. The utility room is a great extra that will help you to keep the kitchen and dining room clear, and the ensuite bedroom is a treat that will give you your own space at the end of the day.
plot 104 Anticipated Completion September - October 2025 “**Incentives offered on Selected Plots** - ask a member of the sales team for further information The Thurlow – “The Thurlow” is a stylish, detached house that is well proportioned a...
