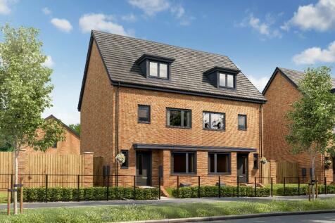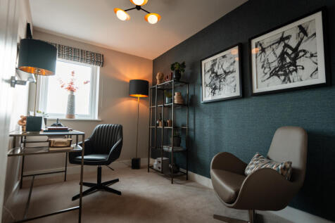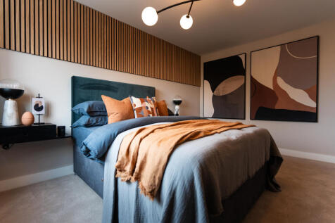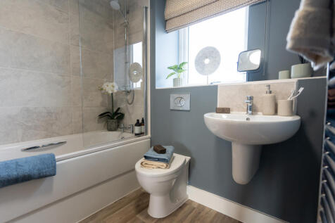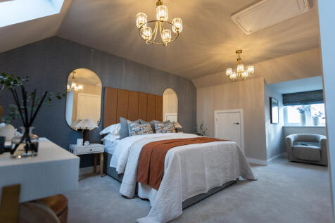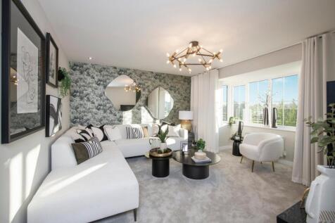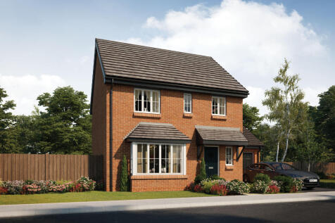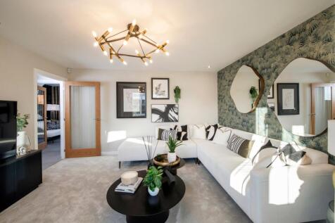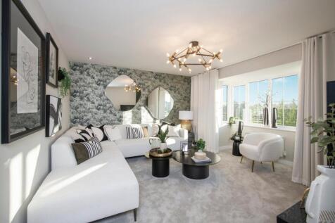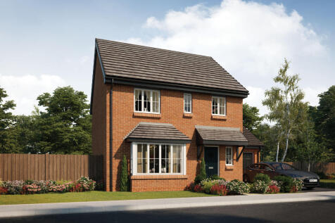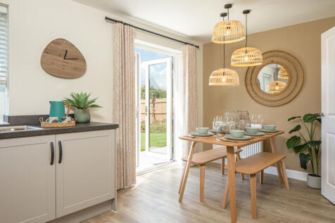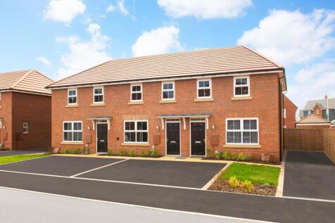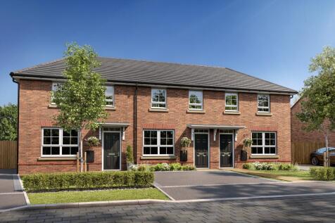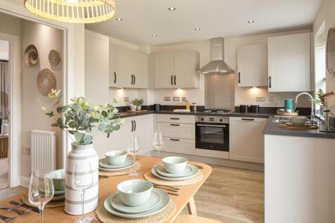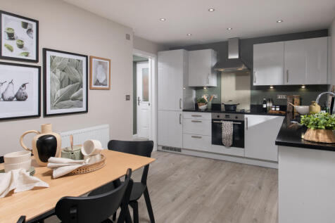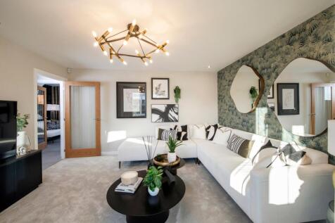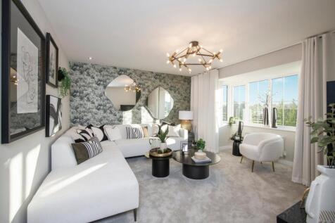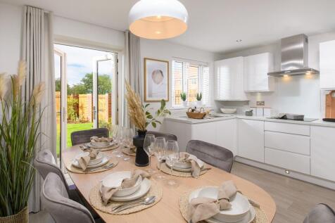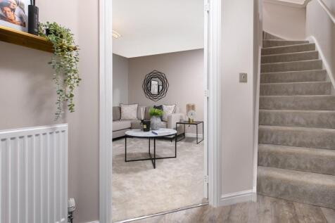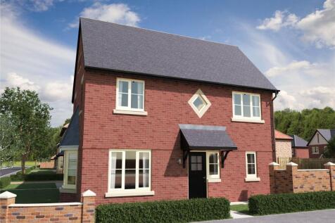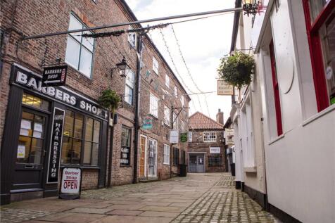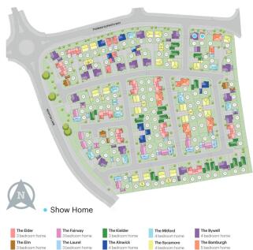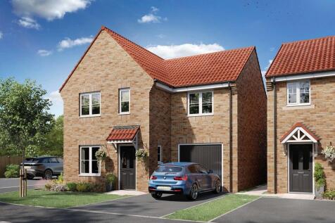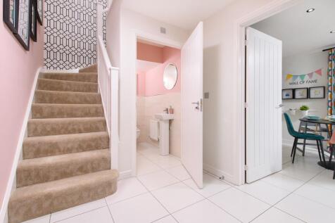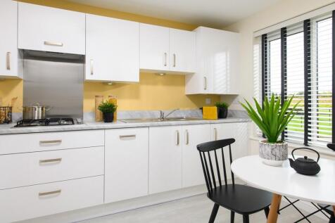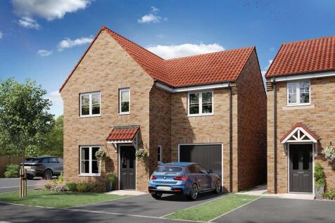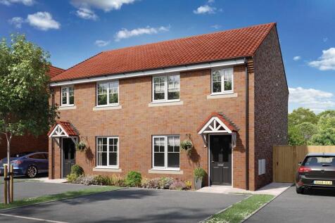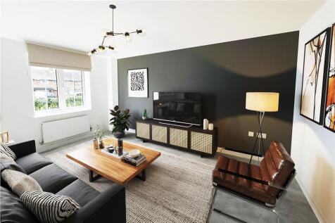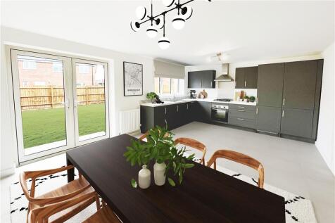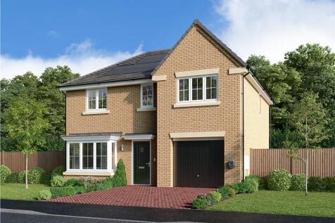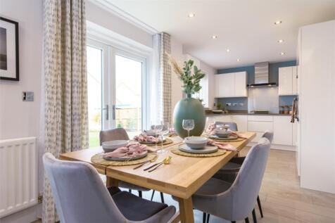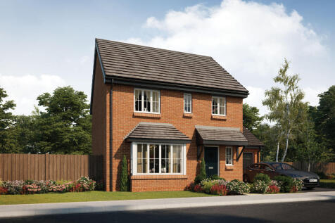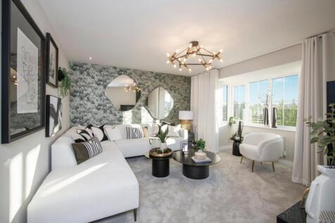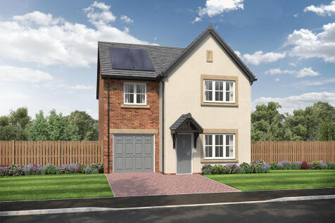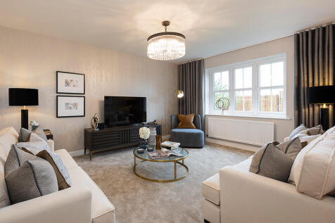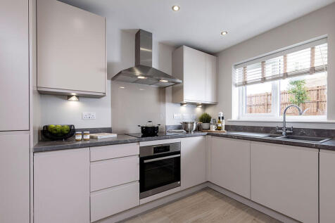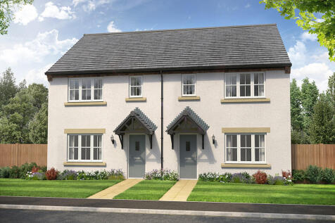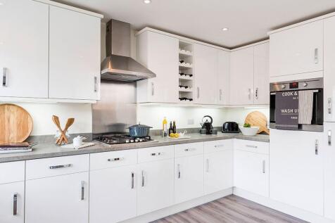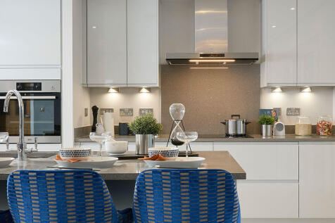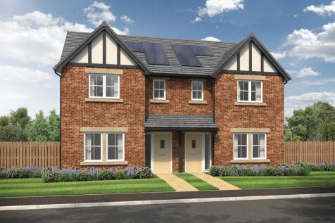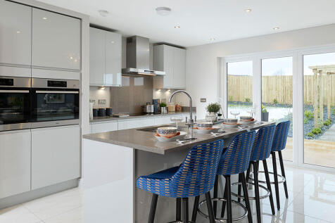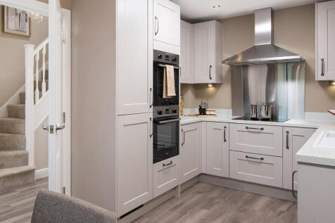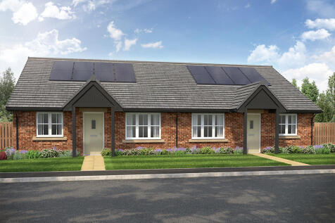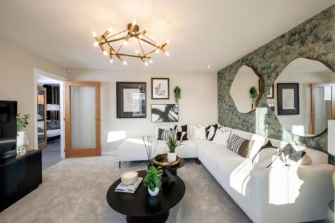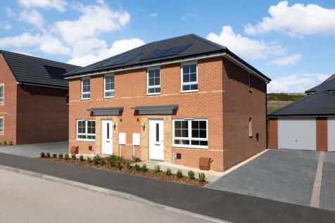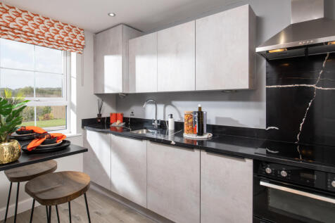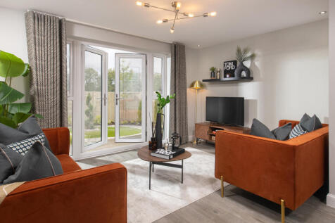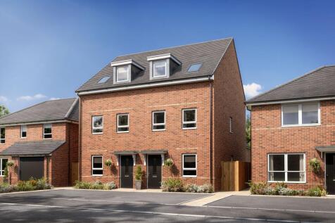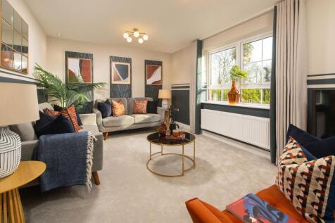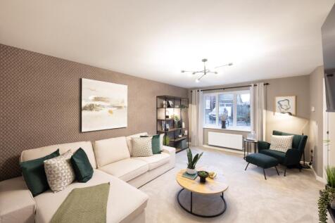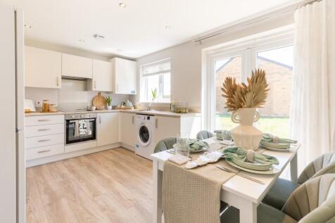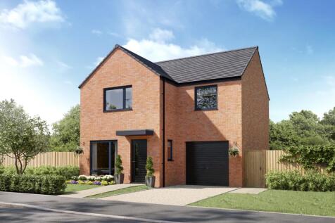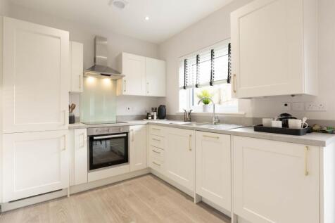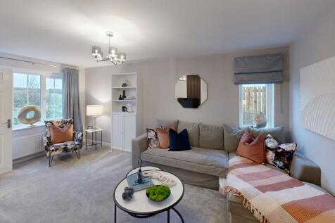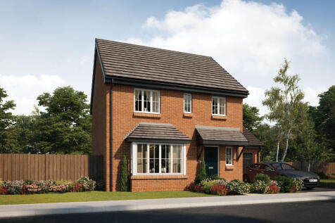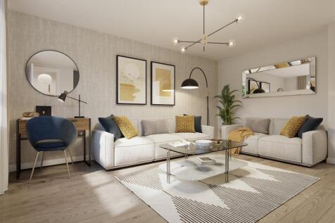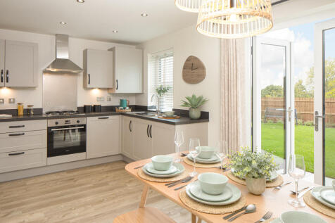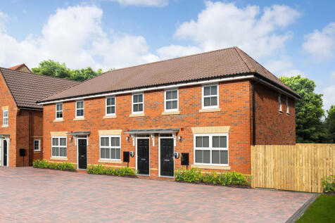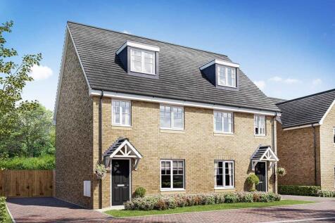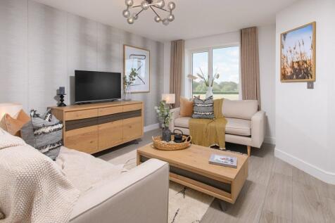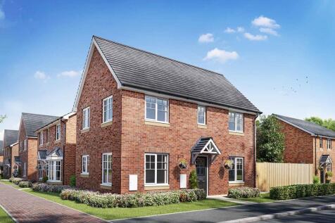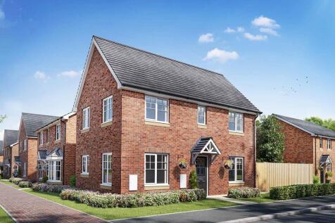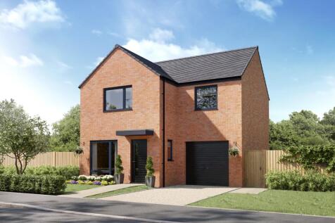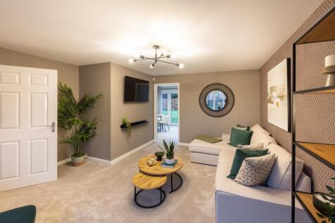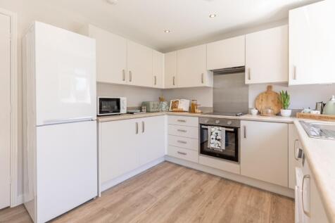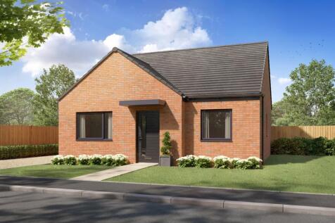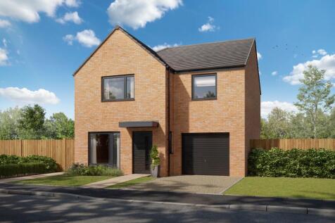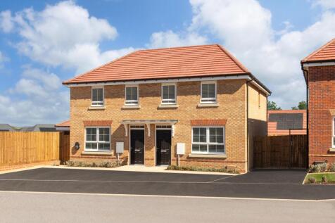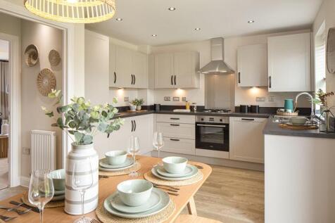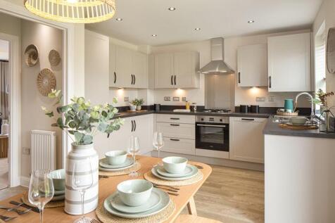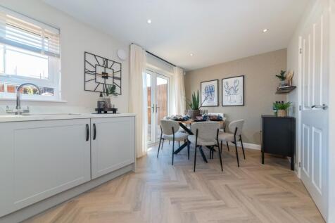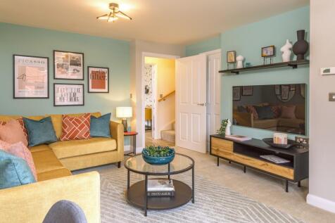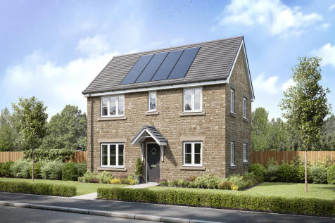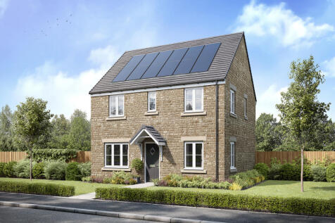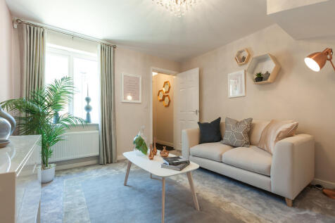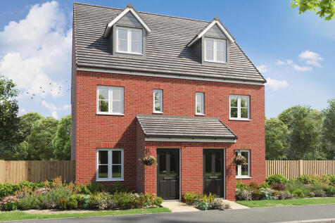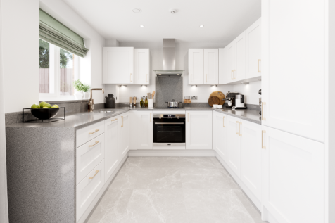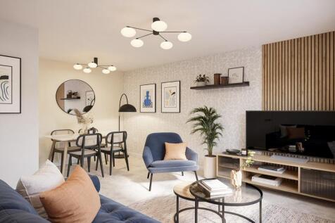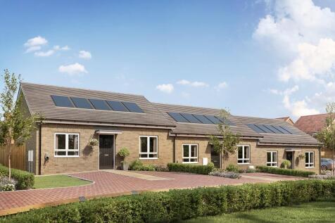3 Bedroom Houses For Sale in County Durham
plot 104 Anticipated Completion September - October 2025 “**Incentives offered on Selected Plots** - ask a member of the sales team for further information The Thurlow – “The Thurlow” is a stylish, detached house that is well proportioned a...
The Kingley is a new home that embraces all the comings and goings of family life. An ensuite bedroom with a dressing area looks after the grown-ups, the kitchen/dining room with French doors takes care of an inside-outside lifestyle, an integral garage and a utility provides a practical space.
DEPOSIT BOOST & UPGRADES | The Archford is a stunning example of a family home. Featuring a comfortable lounge area, open-plan dining kitchen and French doors to the WEST FACING GARDEN. Upstairs you will find two double bedrooms, including the EN SUITE main bedroom, and a single bedroom that coul...
Gentoo Homes Offer “LAST CHANCE TO BUY The Laurel, sought-after CORNER PLOT in CUL-DE-SAC. Bright and airy lounge with striking BAY WINDOW feature. Spacious OPEN-PLAN kitchen/diner with FRENCH DOORS. Master bedroom with private EN-SUITE. Watch our VIDEO TOUR. Ask about our TAILORED DEALS an...
The Salisbury is a stunning 2.5 storey home, ideal for growing families and couples alike. A welcoming entrance hall leads to an open-plan kitchen/diner with a separate, bright lounge overlooking the rear garden. The first floor is home to two double bedrooms, a contemporary family bathroom and h...
This 3-bed detached home with integral garage and driveway features a kitchen/dining area with French doors to the patio and turfed garden. The main bedroom features a dressing area linking to an en-suite with rainfall shower, and the main bathroom has a double ended bath and rainfall shower.
This modern 3-bed home with paved driveway offers open plan living with a kitchen/dining/family area featuring a stylish island and French doors to the patio and turfed garden. The main bedroom boasts an en-suite with rainfall shower, and the main bathroom features a bath and Porcelanosa tiles.
The Maidstone is an ideal family home, designed with plenty of space for modern living. The ground floor has a spacious lounge and OPEN-PLAN KITCHEN with dining area and FRENCH DOORS leading to the garden. On the first floor are TWO DOUBLE BEDROOMS, with an EN SUITE to the main bedroom, a SINGLE ...
£3,000 towards options and extras. T&Cs apply. The Milford is a stunning home, perfectly designed for modern living. This home benefits from a contemporary kitchen-diner with French doors that open onto the garden, a separate living room and a downstairs WC. Ups...
The Galloway is a home to grow into and a home to grow up in and it will suit you down to the ground. The utility room is a great extra that will help you to keep the kitchen and dining room clear, and the ensuite bedroom is a treat that will give you your own space at the end of the day.
Reserve now and we'll BOOST your deposit by 5% AND include an upgraded KITCHEN OR FLOORING | Step inside The Archford and discover a stylish OPEN-PLAN kitchen diner - perfect for those who love to cook, complete with FRENCH DOORS opening onto your WEST FACING GARDEN. There's also a bright and spa...
The Strade is a beautiful detached home that features a spacious living room leading into a contemporary kitchen-diner, with French doors leading out to the garden. Upstairs you'll find a main bedroom complete with a luxurious en-suite bathroom and two further bedrooms, plus a family bath...
FIRST-TIME BUYER? Save £14,500 with DEPOSIT BOOST and FLOORING | Your new Archford home offers an OPEN-PLAN kitchen-diner with FRENCH DOORS out to your garden. The SPACIOUS LOUNGE has plenty of room to relax with all the family. There's also a handy downstairs cloakroom. Upstairs are two double b...
The Charnwood Corner features a living room with French doors, an open-plan kitchen/breakfast room and a utility room with garden access, storage cupboards and downstairs WC. Upstairs, there are three bedrooms - bedroom one is en suite - a bathroom and further storage cupboards.
