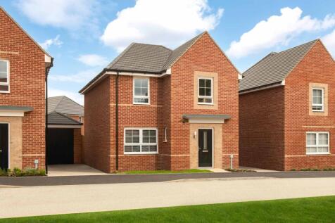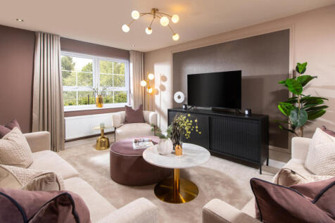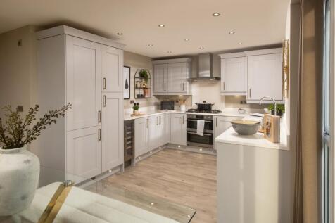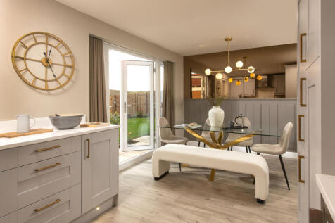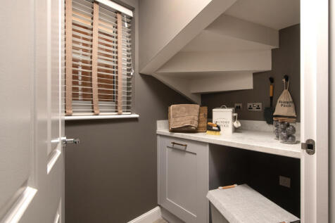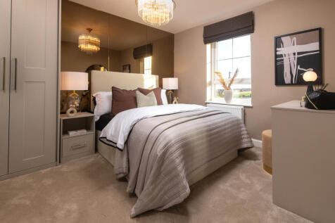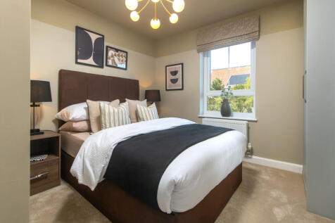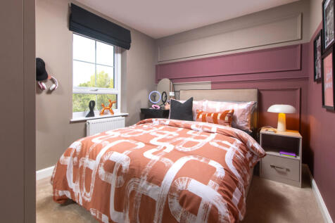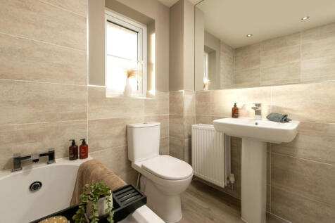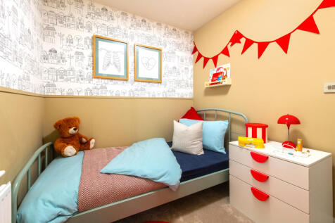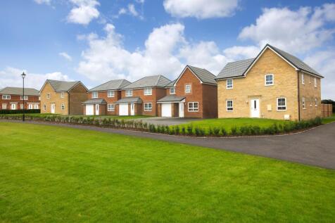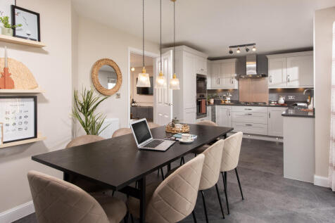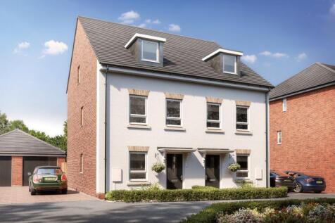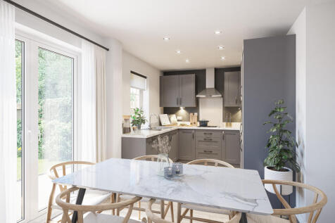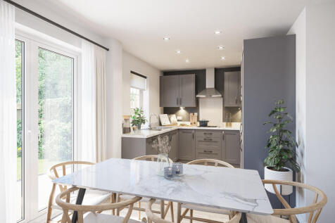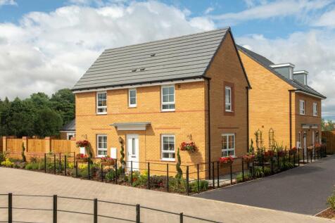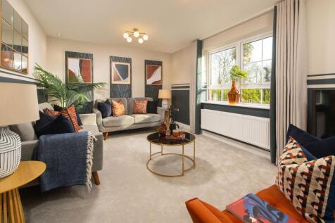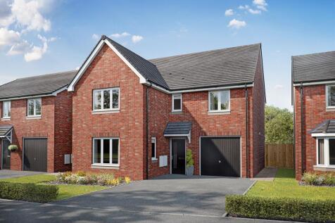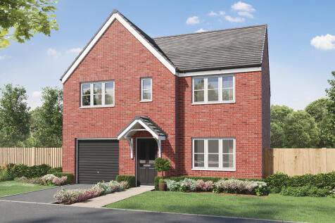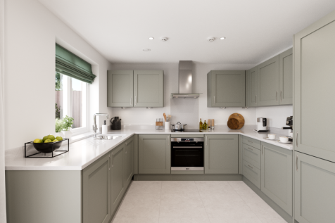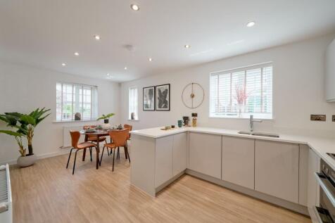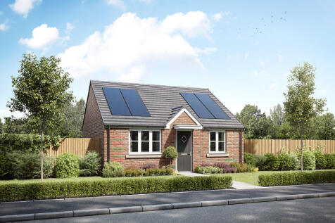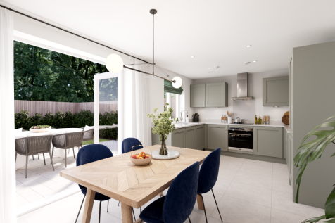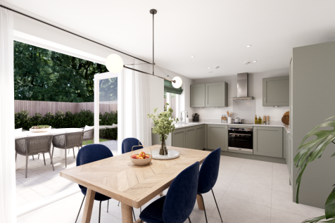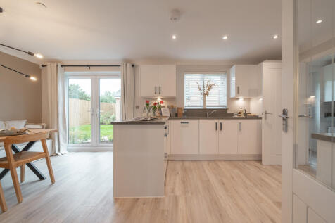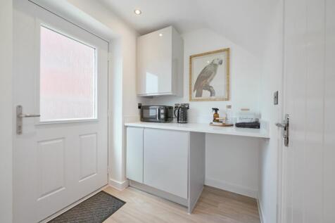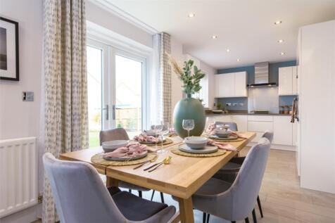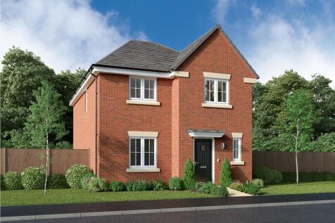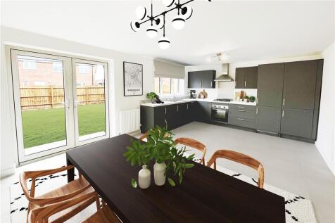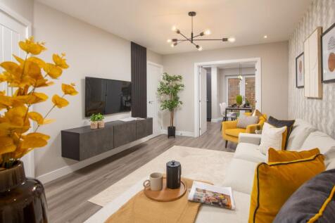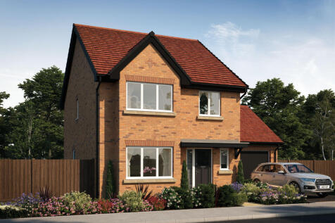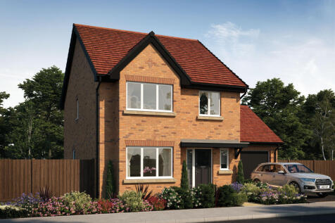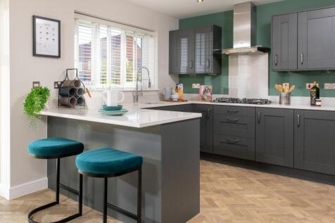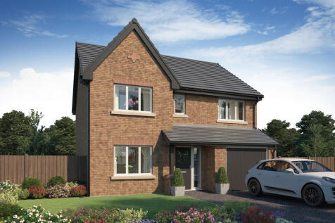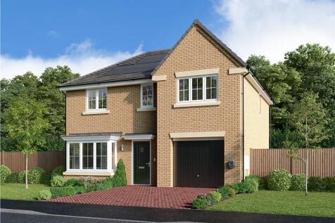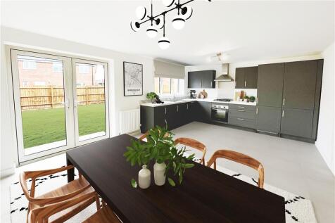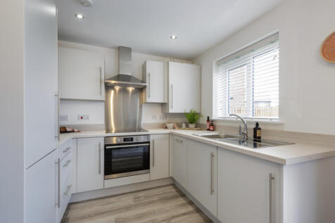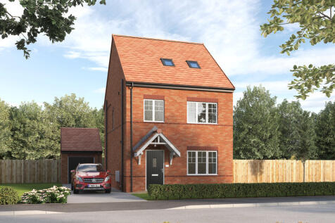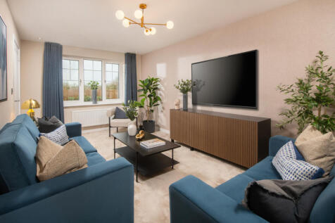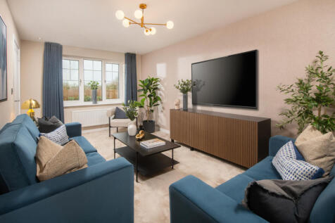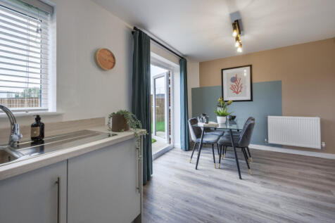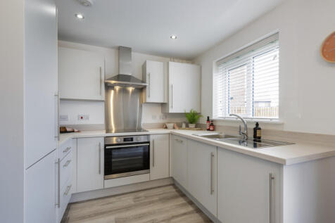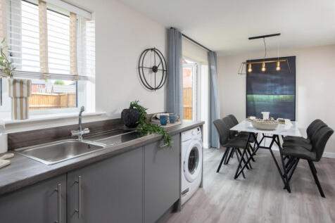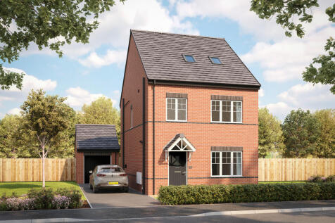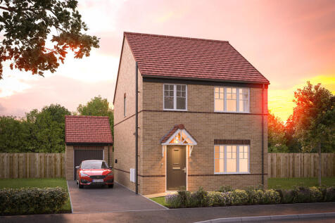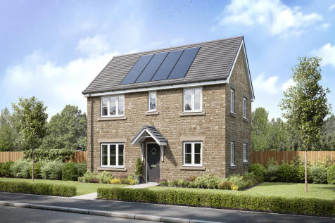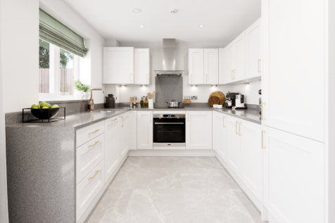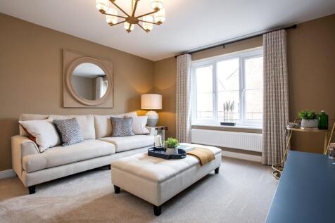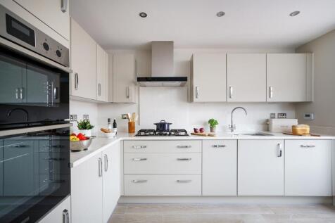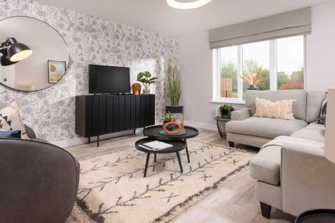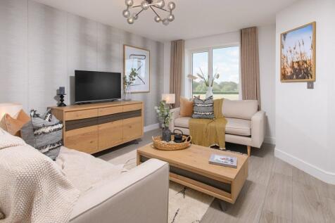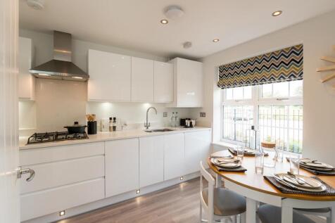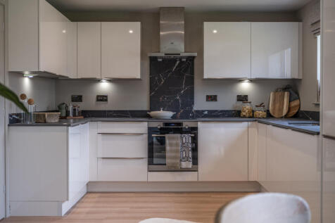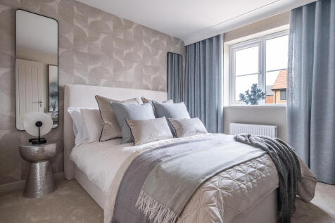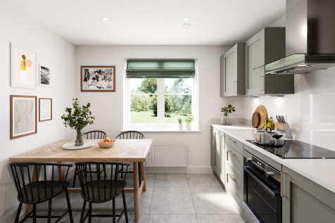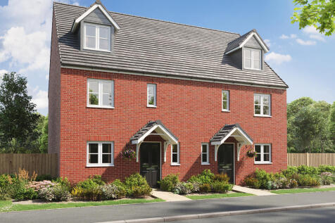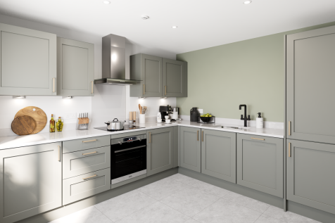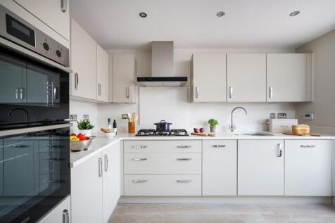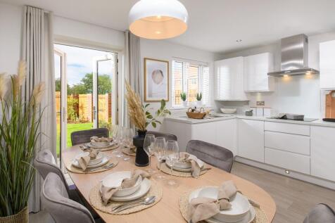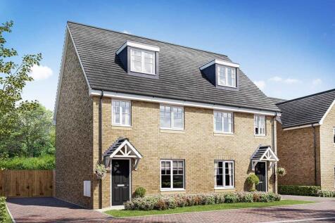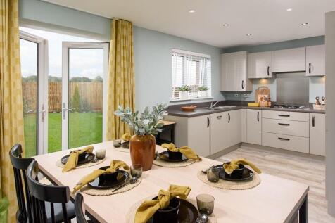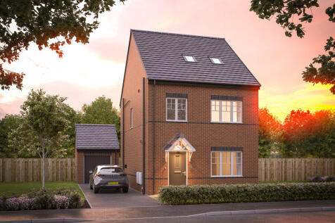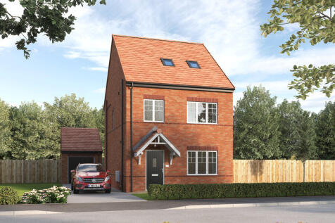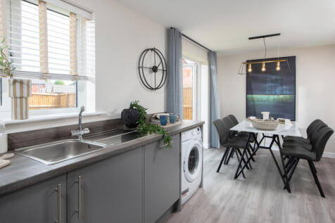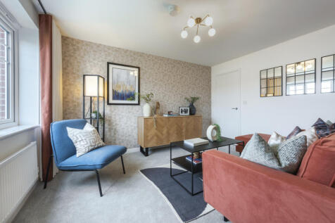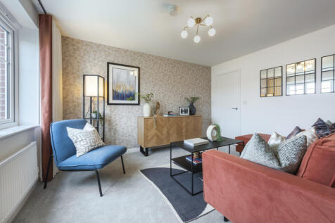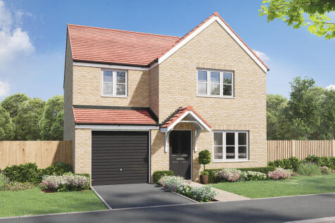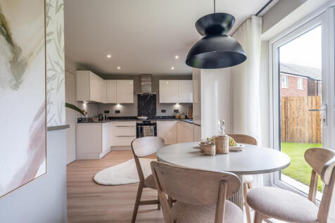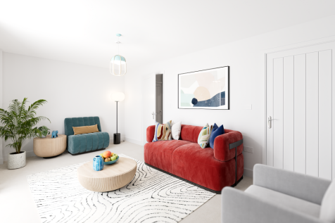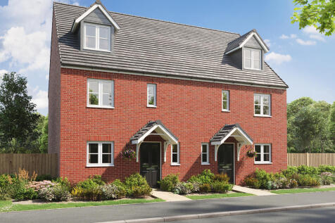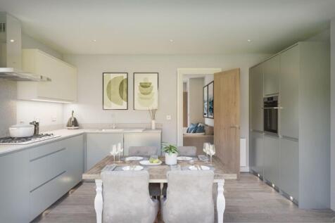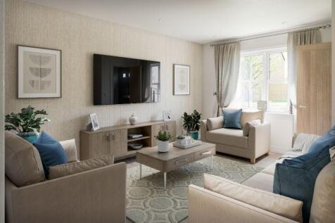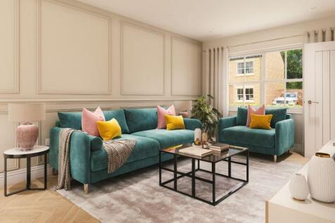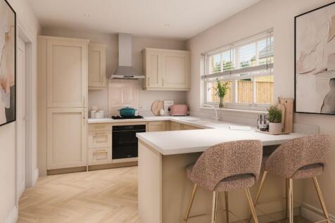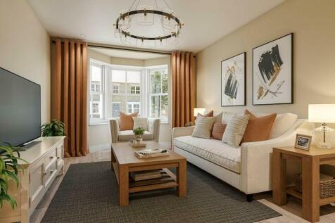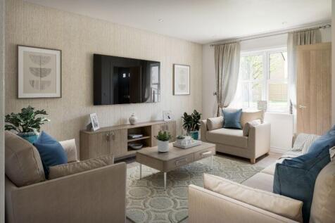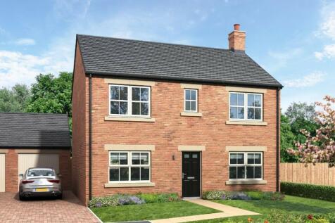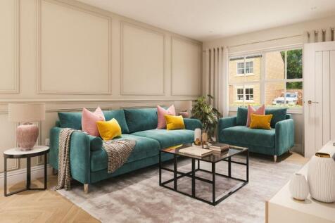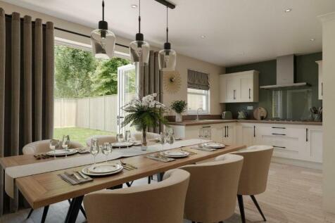4 Bedroom Houses For Sale in County Durham
The Kingsley is a beautifully presented four-bedroom family home with a DETACHED GARAGE. It features a large OPEN-PLAN KITCHEN and dining area with a UTILITY ROOM. There is also well-proportioned lounge which is the perfect place to relax with the family. Upstairs you will find THREE DOUBLE BEDRO...
SEMI-DETACHED family home with DETACHED GARAGE, SOUTH-EAST FACING GARDEN and PRIVATE DRIVEWAY. Comes with a 10 year warranty for added peace of mind. The Hobby is a 4 bedroom home designed over three floors. On the ground floor you'll find an open-plan kitchen/family/dining room. French doors le...
The Marston is a four-bedroom detached home. The kitchen/diner has French doors to the rear garden, there’s a front-aspect living room, a downstairs WC, storage and a garage. Upstairs are four good-sized bedrooms - spacious bedroom one has an en-suite - and there’s a modern fitted family bathroom.
The Marston is a four-bedroom detached home. The kitchen/diner has French doors to the rear garden, there’s a front-aspect living room, a downstairs WC, storage and a garage. Upstairs are four good-sized bedrooms - spacious bedroom one has an en-suite - and there’s a modern fitted family bathroom.
The Burnham is a detached home with an integral garage, and a good-sized living room with double doors leading into a bright kitchen/dining room - perfect for family life and entertaining. The large bedroom one has an en suite with the landing leading on to three further bedrooms and the bathroom.
The Whiteleaf is a four-bedroom family home. The kitchen/breakfast room enjoys an open aspect through French doors. There is a living room, a dining room, a WC and utility. Upstairs there are four bedrooms, with bedroom one benefiting from an en suite, a bathroom and three storage cupboards.
The Burnham's open-plan kitchen/dining room is ideal for spending time with your family and friends. There's a well-proportioned living room, downstairs WC, handy storage and a large integral garage. Upstairs there are four good-sized bedrooms - bedroom one is en suite - and a family-sized bathroom.
Plot 118 Property of the Week - Available Now “**Incentives offered on Selected Plots** - ask a member of the sales team for further information The downstairs layout of The Wolsey comprises the entrance hallway leading into the lounge, which ov...
Plot 116 The Wolsey, Anticipated Completion November - December 2025 “**Incentives offered on Selected Plots** - ask a member of the sales team for further information The downstairs layout of The Wolsey comprises the entrance hallway leading into the lounge...
The Marston is a detached family house with four bedrooms and a study and that’s all just on the first floor. The combination of an open-plan kitchen/dining room, a separate living room and an integral garage, make this new home the ideal choice for all the comings and goings of busy family life.
'The Fuchsia' is a well proportioned four bedroom detached house that is ideal for a growing family. A large kitchen, family dining space across the rear of the home benefits from a separate utility and windows, as well as French doors that provide a plentiful view of the rear garden.
The Burnham's open-plan kitchen/dining room is ideal for spending time with your family and friends. There's a well-proportioned living room, downstairs WC, handy storage and a large integral garage. Upstairs there are four good-sized bedrooms - bedroom one is en suite - and a family-sized bathroom.
NEW RELEASE- SOUTH FACING GARDEN - The Juniper is an outstanding four bedroom family home with an integral garage and private parking. The ground floor benefits from a spacious open-plan kitchen, dining and family area with bi-fold doors leading to the south-facing garden.
NEW RELEASE- SOUTH FACING GARDEN - The Juniper is an outstanding four bedroom family home with an integral garage and private parking. The ground floor benefits from a spacious open-plan kitchen, dining and family area with bi-fold doors leading to the south-facing garden.
