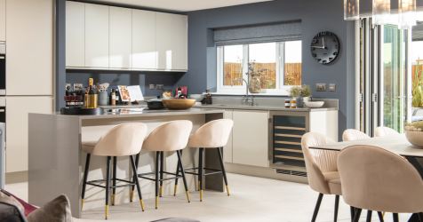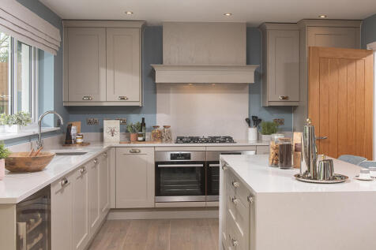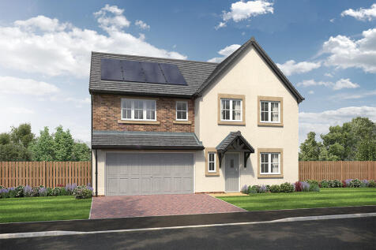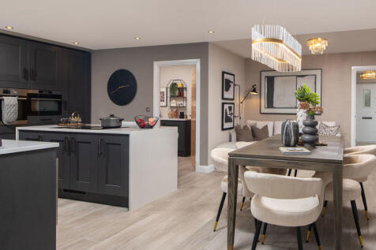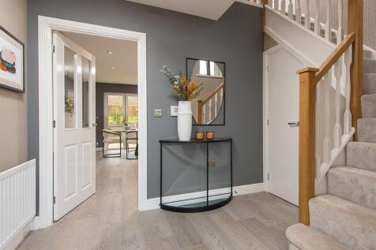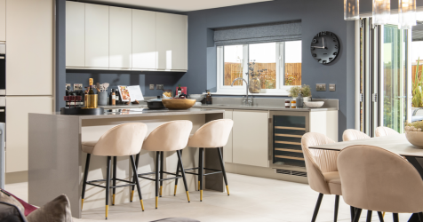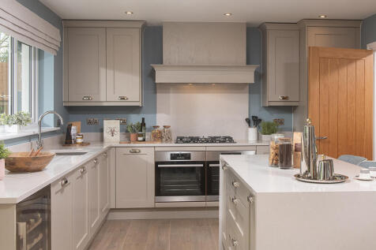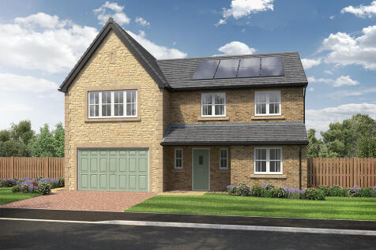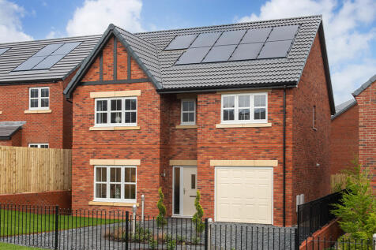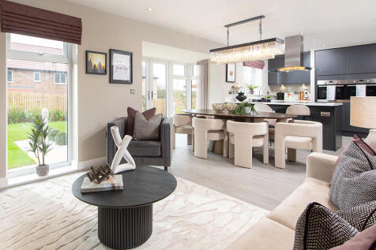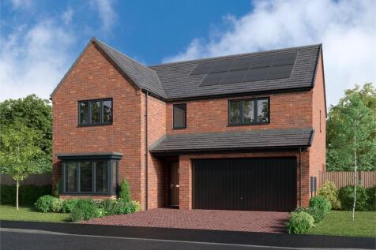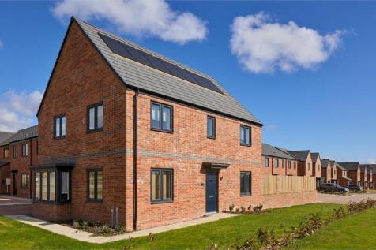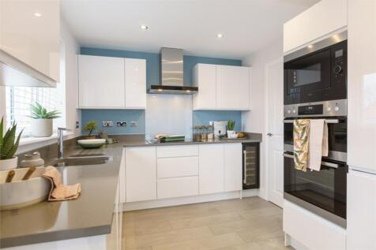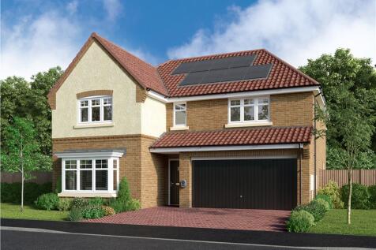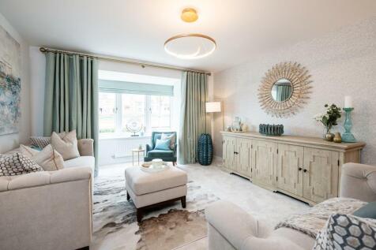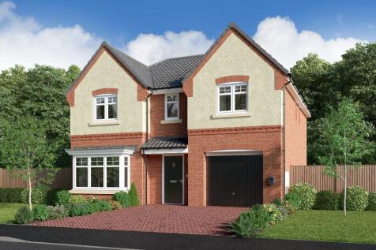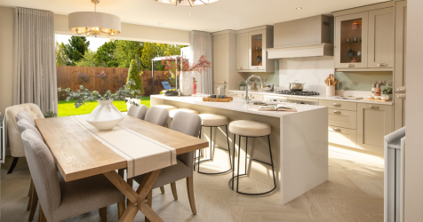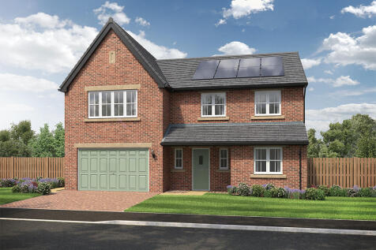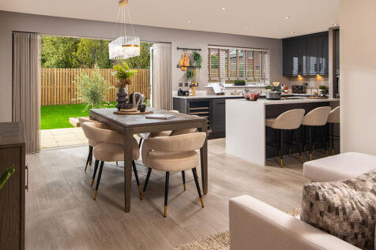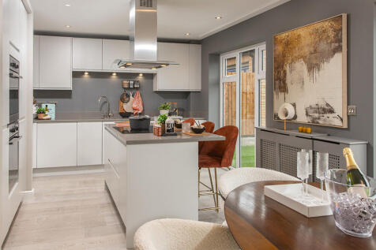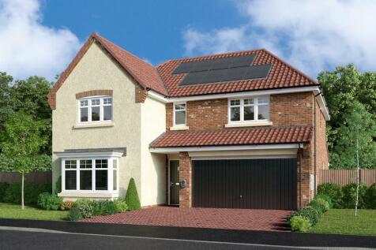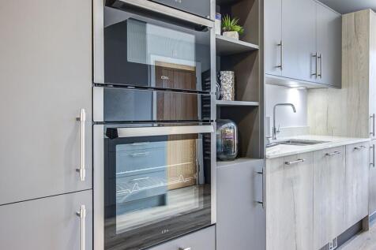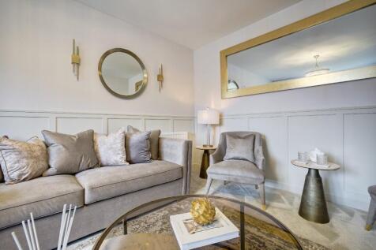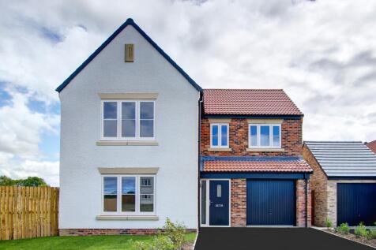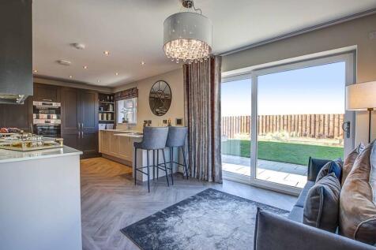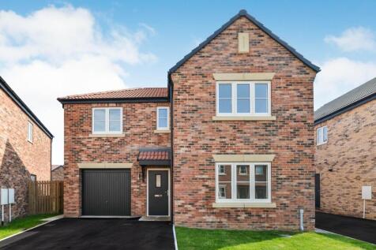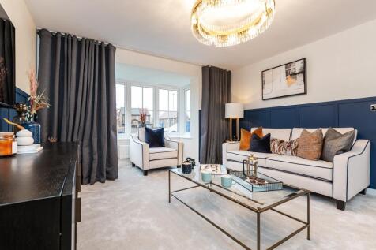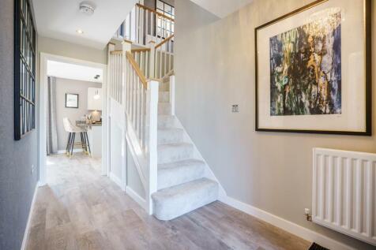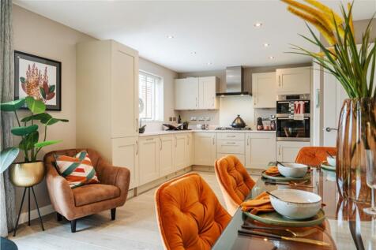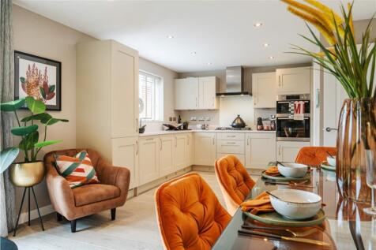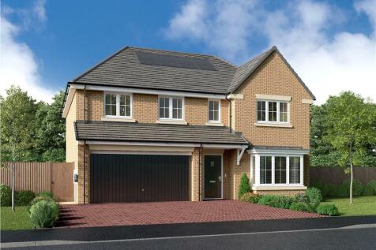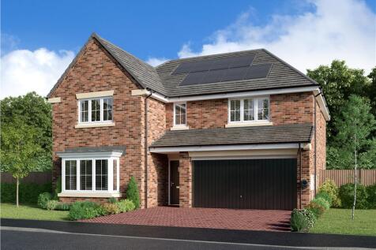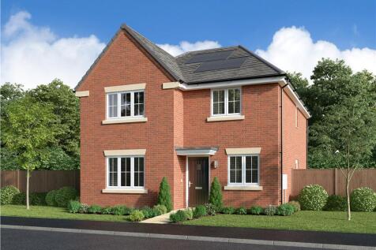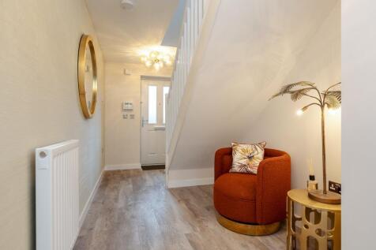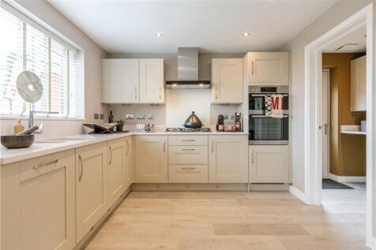5 Bedroom Houses For Sale in County Durham
This 5-bed home offers modern living with an open plan kitchen featuring stylish island unit and bi-fold doors, and a utility. Theres a main bathroom with double ended bath and separate shower, plus two en-suites with rainfall showers. Theres an integral double garage and block paved driveway.
This 5-bed home offers modern living with an open plan kitchen featuring stylish island unit and bi-fold doors, and a utility. Theres a main bathroom with double ended bath and separate shower, plus two en-suites with rainfall showers. Theres an integral double garage and block paved driveway.
From the assured elegance of the bay-windowed lounge to the five bedrooms, two of them en-suite and one with a dressing room, this is a breathtakingly impressive home. The L-shaped family kitchen, with its french doors and galley-style kitchen, is perfect for large, lively gatherings.
***£20,000 DEPOSIT PAID*** Incorporating FRENCH DOORS, the welcoming family and dining room extends into a stylish, practical kitchen, forming a focal point for lively family life and perfectly complementing the more formal BAY-WINDOWED lounge. The master bedroom, one of two with EN-SUITES...
From the assured elegance of the baywindowed lounge to the five bedrooms, two of them en-suite and one with a dressing room, this is a breathtakingly impressive home. The L-shaped family kitchen, with its french doors and galleystyle workspace, is perfect for large, lively gatherings. Plot 59 ...
This 5-bed home offers modern living with an open plan kitchen featuring stylish island unit and bi-fold doors, and a utility. Theres a main bathroom with double ended bath and separate shower, plus two en-suites with rainfall showers. Theres an integral double garage and block paved driveway.
Both the dining kitchen and the family room feature french doors, and the ground floor includes a bay windowed lounge, a laundry and a downstairs WC. Two of the five bedrooms are en-suite, one has a dressing room and the bathroom includes a separate shower. Plot 54 Tenure: Freehold Length of l...
A bay window lights the lounge, and french doors enhance the L-shaped family kitchen and dining room. The gallery landing leads to five bedrooms, and a bathroom with separate shower complements the downstairs WC. Premium features include a laundry, two en-suites and a dressing room. Plot 27 Te...
A bay window lights the lounge, and french doors enhance the L-shaped family kitchen and dining room. The gallery landing leads to five bedrooms, and a bathroom with separate shower complements the downstairs WC. Premium features include a laundry, two en-suites and a dressing room. Plot 27 Te...
Persimmon Coatham Vale Plot 111 The Compton is a five-bedroom, three bathroom home that has been designed for modern family life. There's a front-facing living room and a lovely kitchen/dining/family room which has two sets of French doors to the garden.
Persimmon Coatham Vale Plot 105 The Compton is a five-bedroom, three bathroom home that has been designed for modern family life. There's a front-facing living room and a lovely kitchen/dining/family room which has two sets of French doors to the garden.
The Compton is a five-bedroom, three-bathroom home with a garage, a living room and a kitchen/dining/family room with two sets of French doors to the garden. There’s a utility room, cloakroom and useful storage. The master bedroom is en suite, there’s a Jack and Jill bathroom and a family bathroom.
Persimmon Coatham Vale, Plot 104 The Fenchurch is a five-bedroom family home with an integral double garage. The open-plan kitchen/dining/family room has two sets of French doors to the garden making it a lovely light space for family life.
