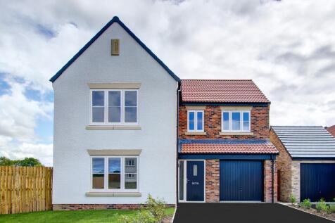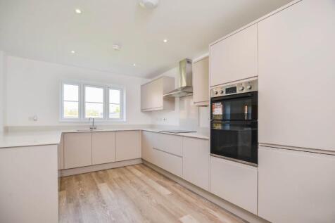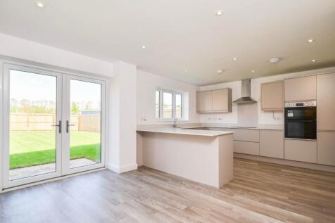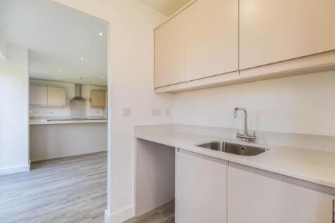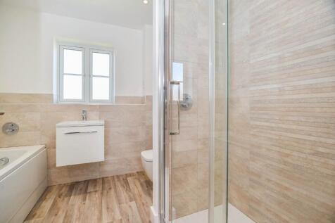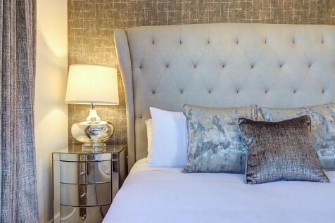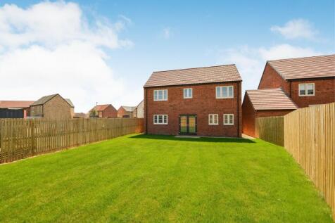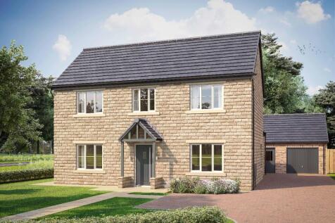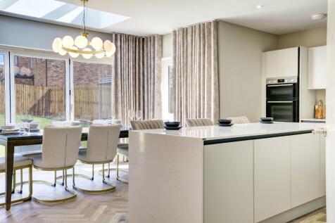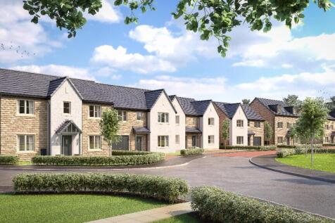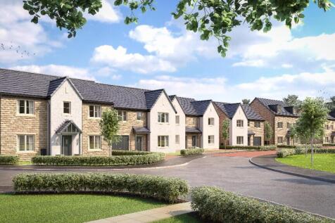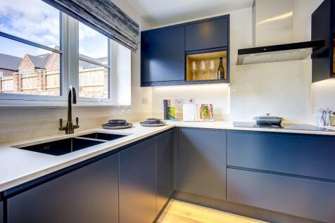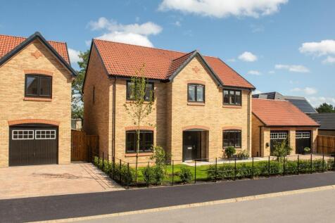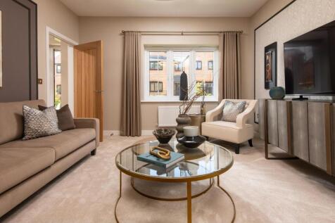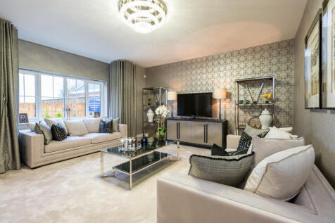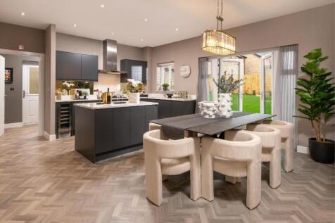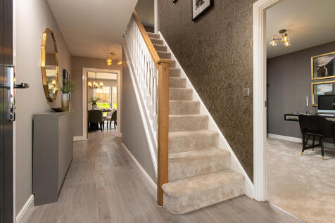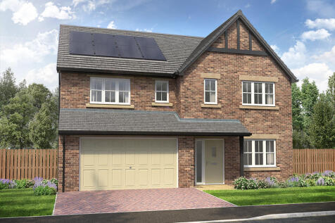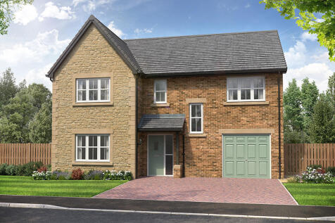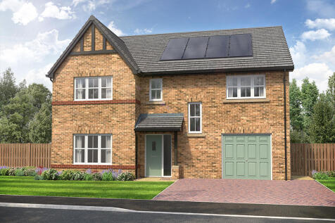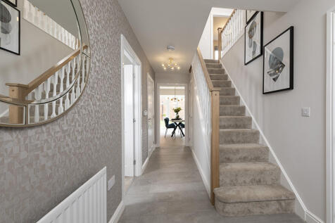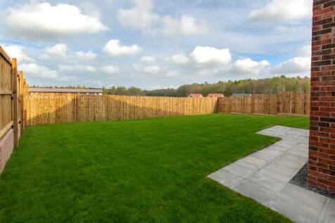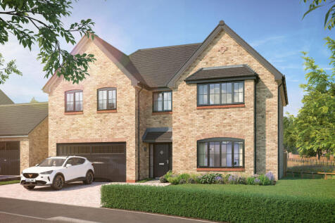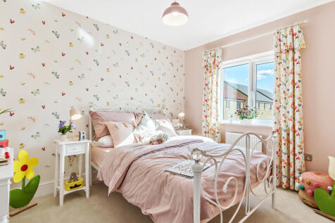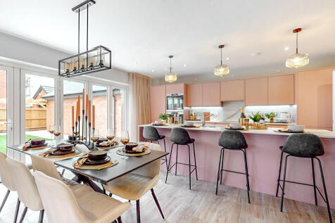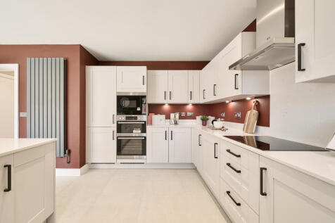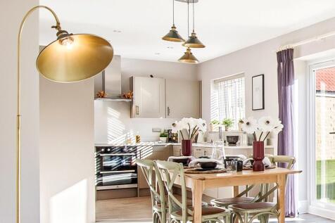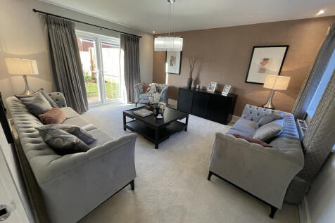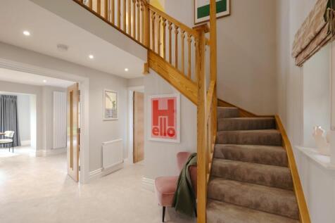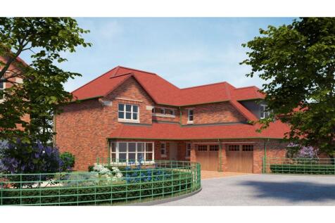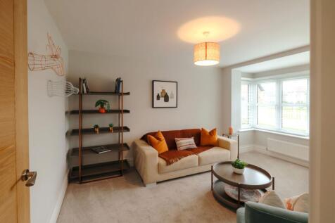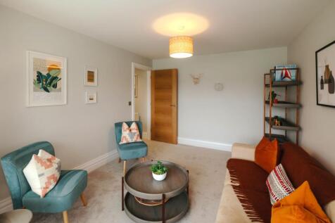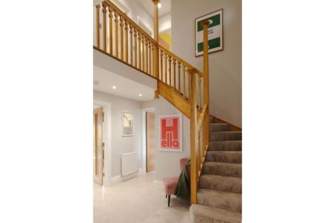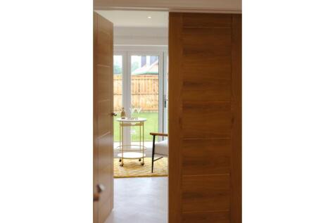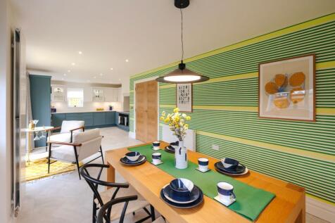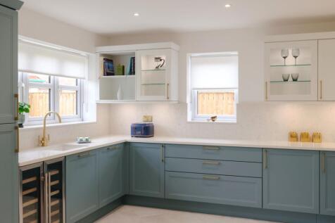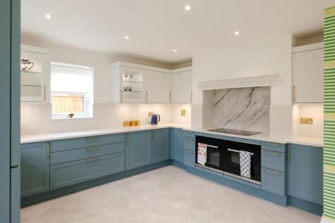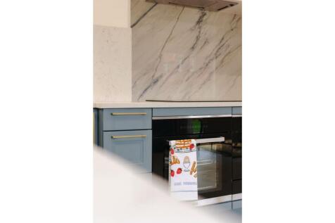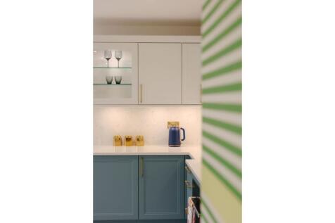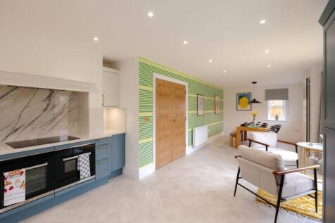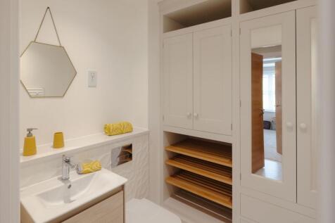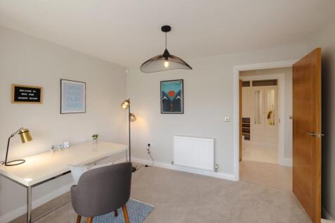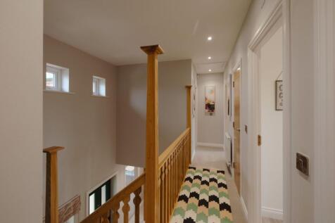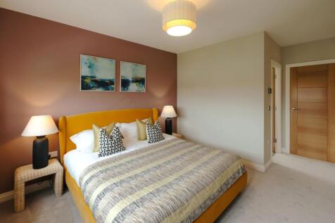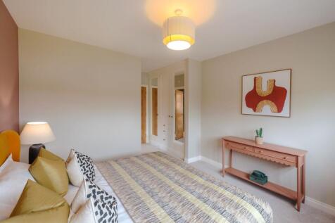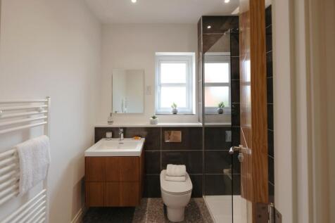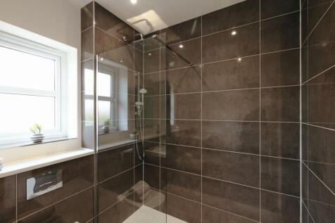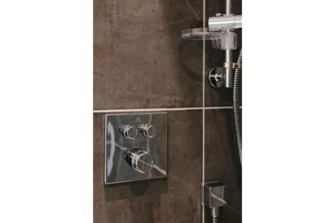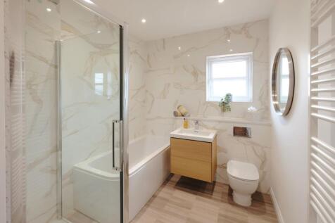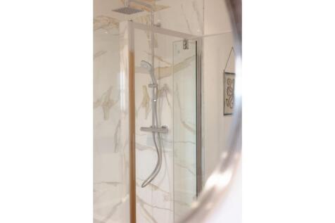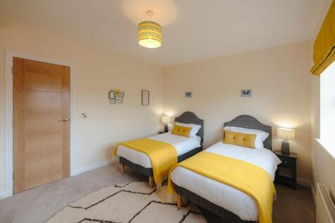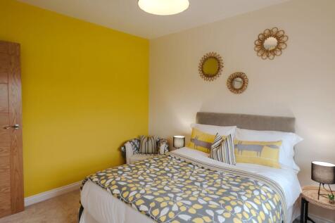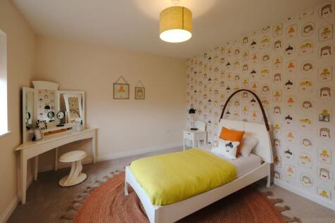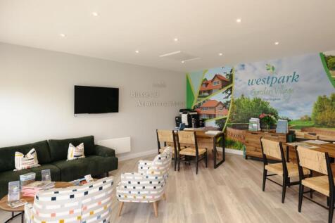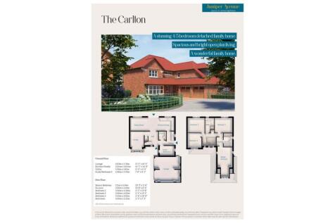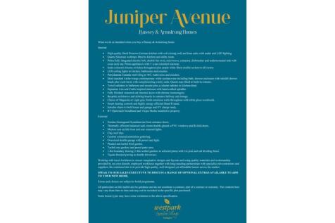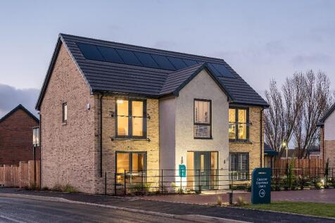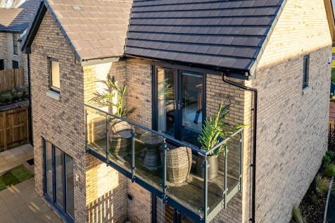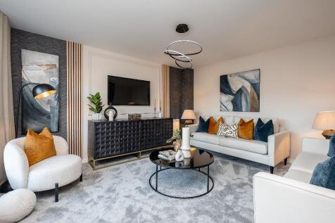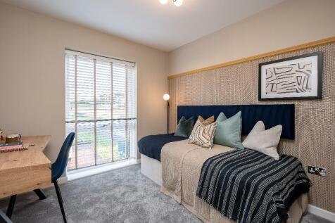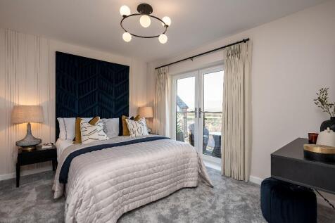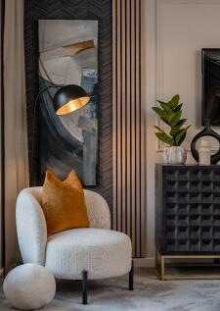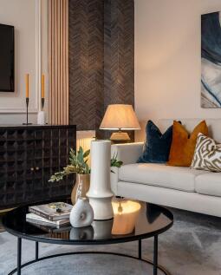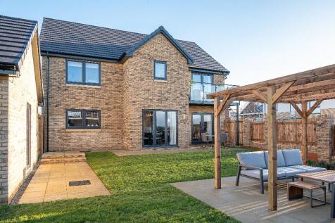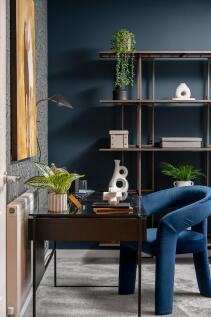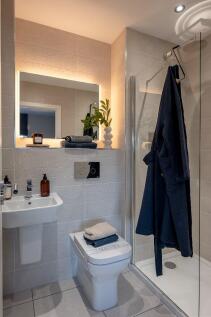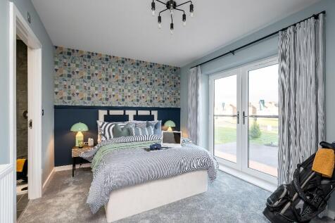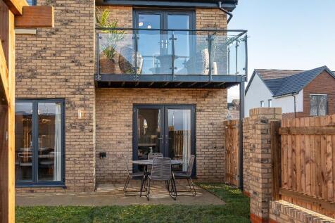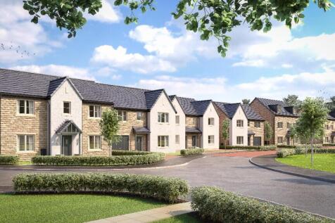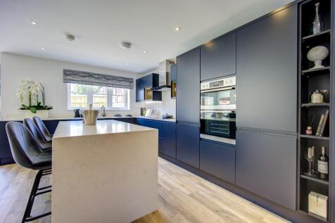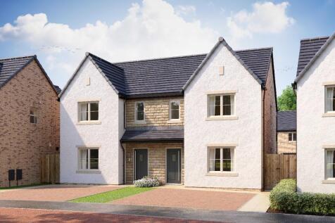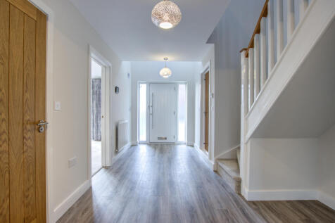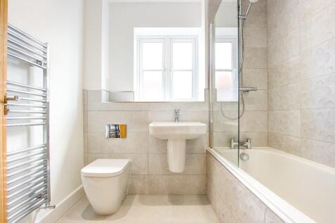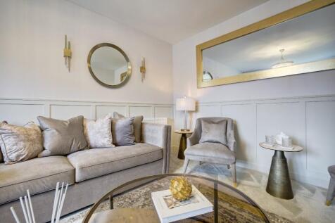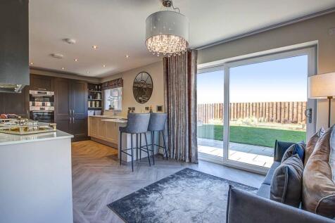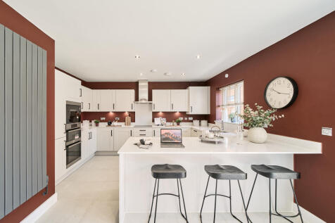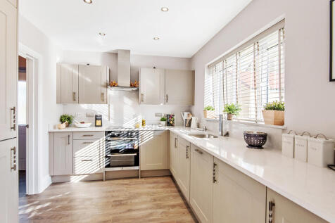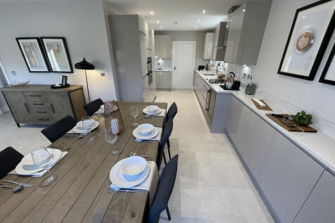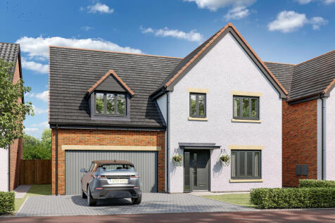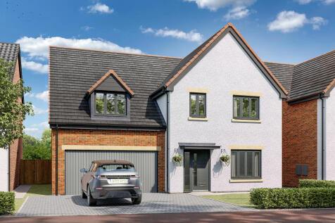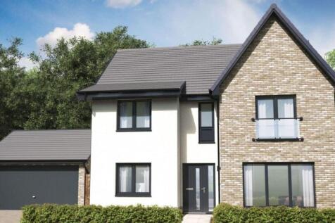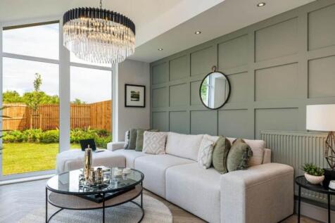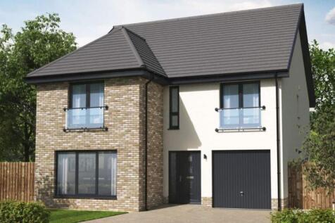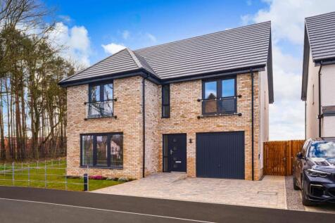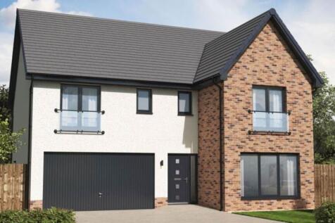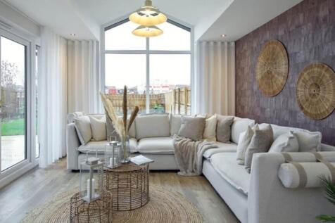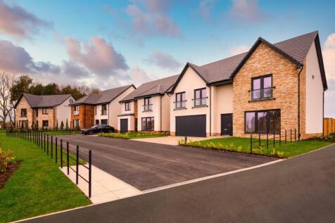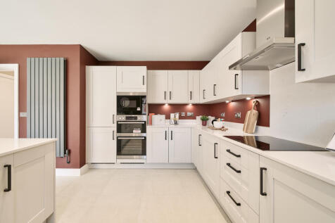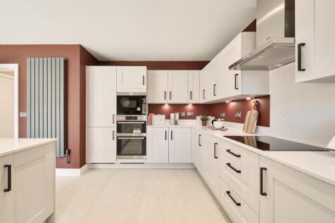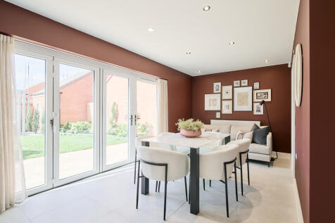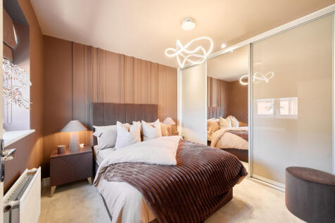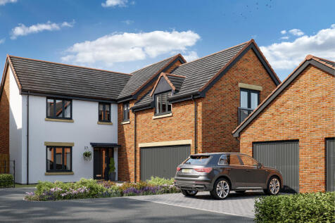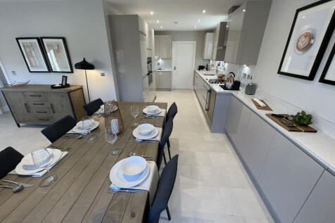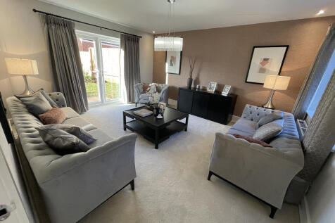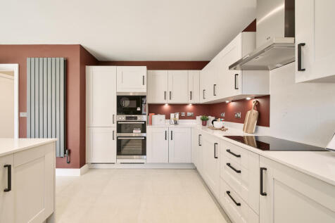Detached Houses For Sale in County Durham
This striking 5-bed home with detached garage is set over three floors and features a spacious lounge, study and an open plan kitchen with island and bi-fold doors to the patio and garden. The main bedroom has a dressing area, there are two en-suites, a main bathroom and a shower room.
The Torrisdale offers an open-plan kitchen/dining room/snug with an island and bi-fold doors to the garden. There’s also a separate living room, study and ample storage. Upstairs, five bedrooms and three bathrooms give plenty of scope for a growing family or guests. A garage completes the picture.
**Ready to Move in this Summer** Upgraded kitchen and integrated appliances! Flooring incentive available! Show home available to view The Caldwell, a double fronted detached home, perfect for families! Boasting enough room for the entire family, this brand new four bedroom detached home is no...
** The Carlton is an exquisite 5 bedroom detached family home. This open plan house offers ample space and natural light, creating a welcoming environment for the entire family to savour. ** Boasting enough room for the entire family, this brand new four bedroom detached home is now available fo...
DUCHY HOMES - Plot 6 The Buckingham - 3 Bedroom Semi Detached Family Home. The Buckingham is an impressive 4 bedroom home designed with space and versatility in mind. From the moment you arrive, its well-proportioned frontage and inviting layout set the tone for a home full of character and comfort.
DUCHY HOMES Plots 7, 8 and 22 The Hartwell - 5 Bedroom Detached Family Home. FROM £523,995. The Hartwell is a generous 5-bedroom home with an abundant open-plan kitchen stretching across the rear, which features two sets of French doors off the dining zone and spacious family area.
The spacious ground floor of The Walcott is shared between a large open-plan kitchen/dining room/snug or family room with bi-fold doors to the garden, a separate living room and an integral double garage. This is a new detached home that’s practical as well as attractive.
An exceptional executive-style home, located in the prestigious Dunelm Stables development in Thornley. With a spacious, thoughtfully designed layout, this modern family home offers luxury living in a desirable village setting on the outskirts of Durham. <...
WAS £529,995 NOW £499,995 - SAVE £30,000! The beautifully designed Leonardo Garden Room is a welcoming detached family home offering almost 1900 SQUARE FEET OF LIVING SPACE with a SEPARATE DOUBLE GARAGE and SOUTH FACING GARDEN. The downstairs area comprises a light and spacious ...
WAS £529,995 NOW £499,995 - SAVE £30,000! The Mackintosh Garden Room is a DETACHED FAMILY HOME offering 2,002 SQUARE FEET of living space and an INTEGRATED DOUBLE GARAGE and LARGE SOUTH WEST FACING GARDEN. The downstairs space comprises a light and spacious OPEN PLAN KITCHEN and...
The Torrisdale offers an open-plan kitchen/dining room/snug with an island and bi-fold doors to the garden. There’s also a separate living room, study and ample storage. Upstairs, five bedrooms and three bathrooms give plenty of scope for a growing family or guests. A garage completes the picture.
The Oxwich is a family-friendly home with an en suite guest room in addition to the luxurious dual-aspect en suite master bedroom. A kitchen/family room has bi-fold doors to the garden. A utility, living room, study and integral garage complete the ground floor.
The spacious ground floor of The Walcott is shared between a large open-plan kitchen/dining room/snug or family room with bi-fold doors to the garden, a separate living room and an integral double garage. This is a new detached home that’s practical as well as attractive.
The spacious ground floor of The Walcott is shared between a large open-plan kitchen/dining room/snug or family room with bi-fold doors to the garden, a separate living room and an integral double garage. This is a new detached home that’s practical as well as attractive.
The Oxwich is a family-friendly home with an en suite guest room in addition to the luxurious dual-aspect en suite master bedroom. A kitchen/family room has bi-fold doors to the garden. A utility, living room, study and integral garage complete the ground floor.
