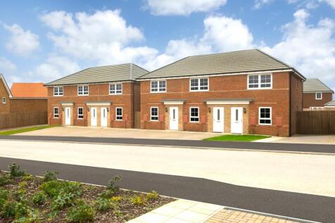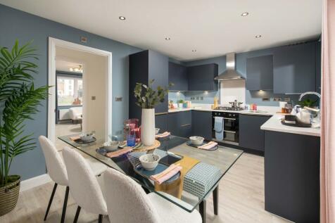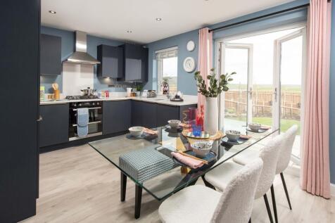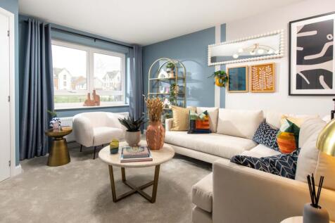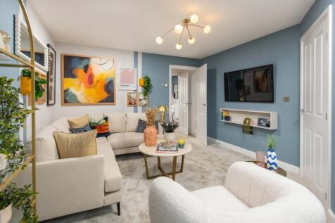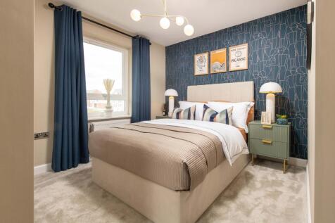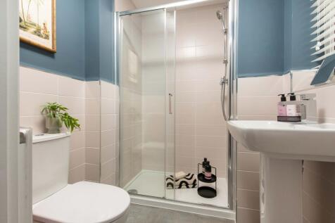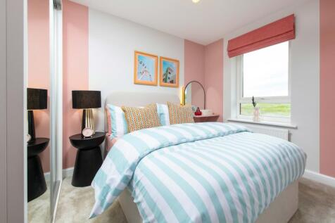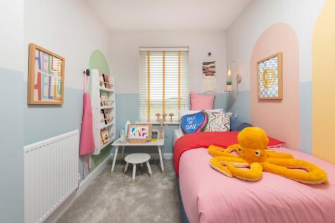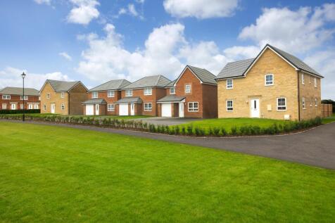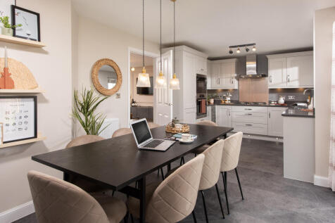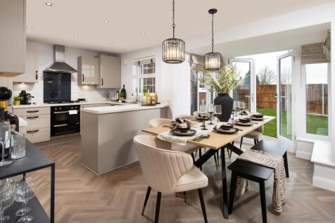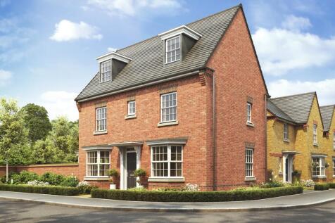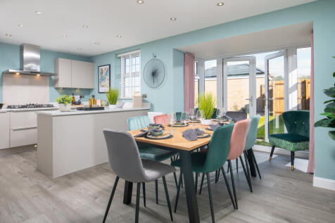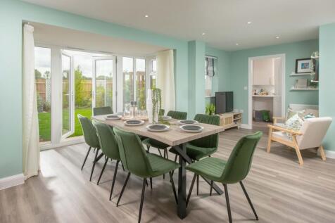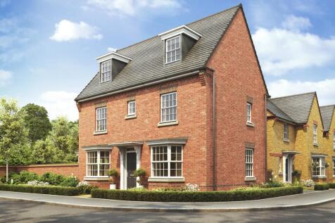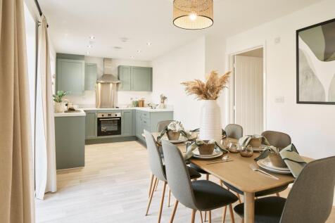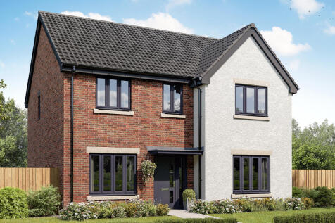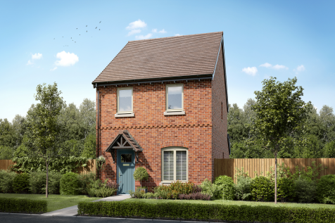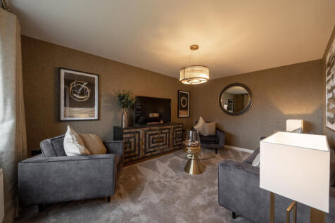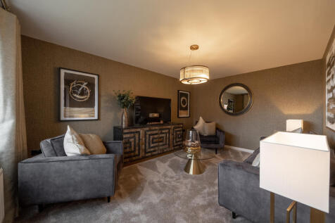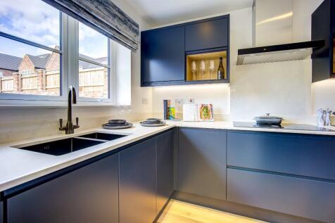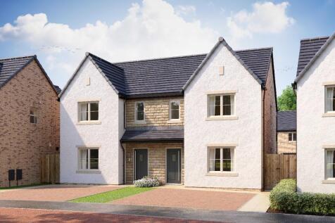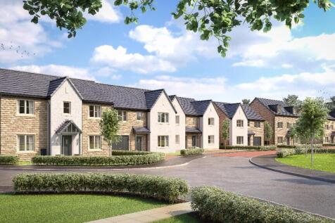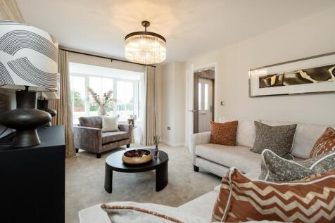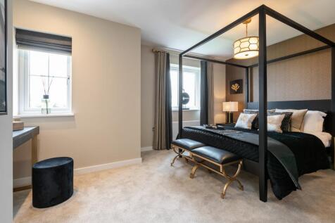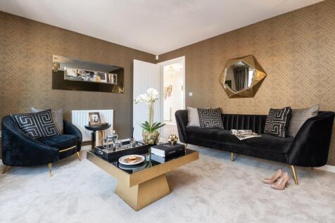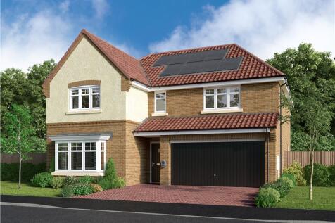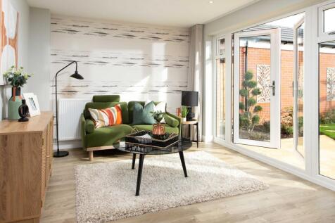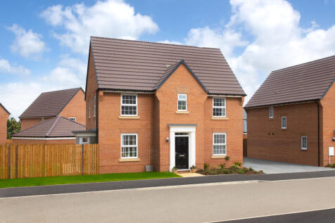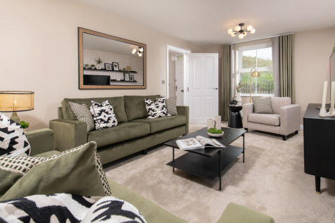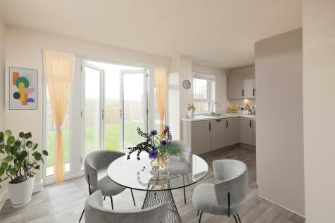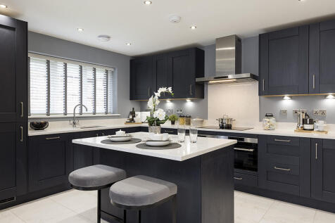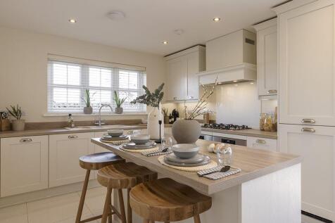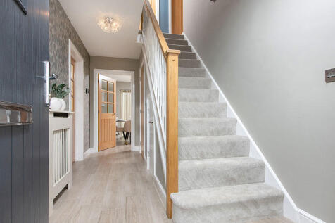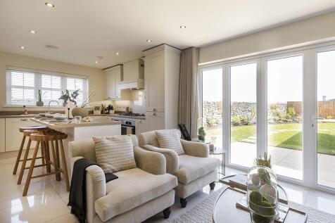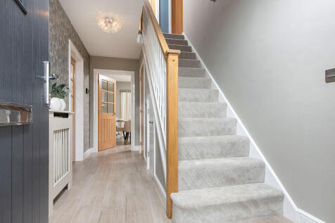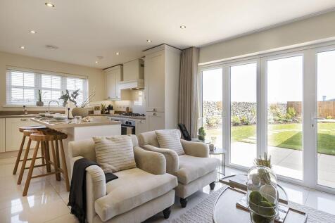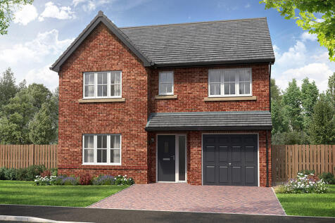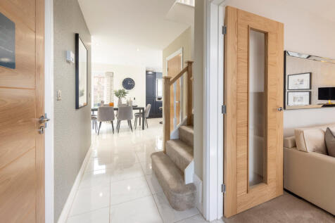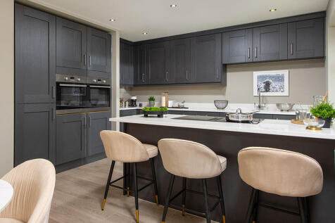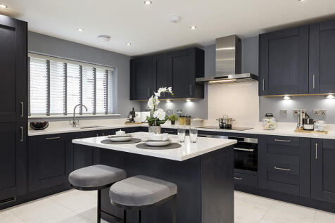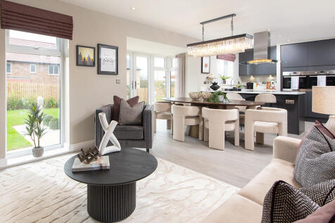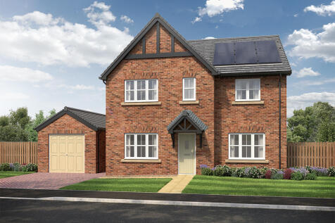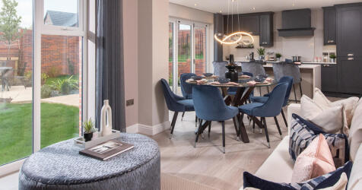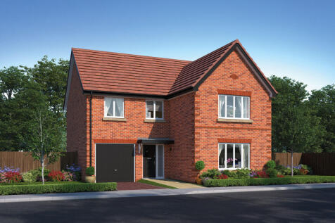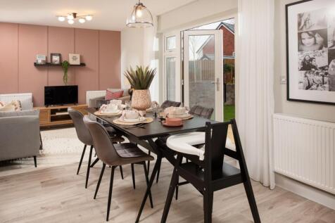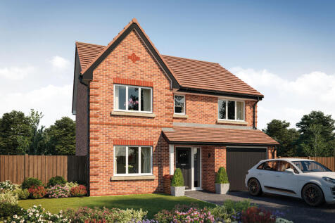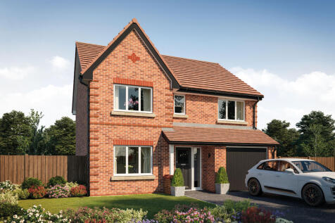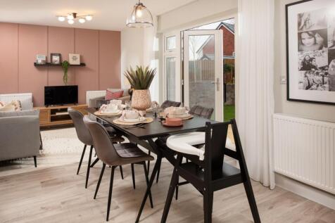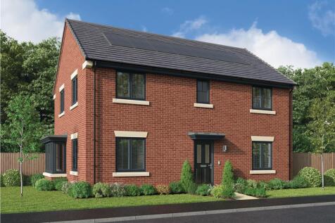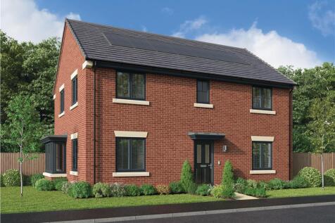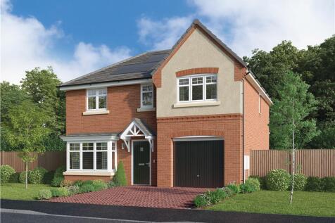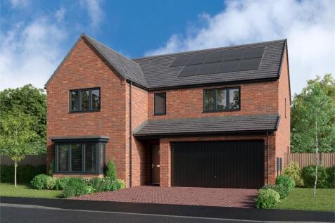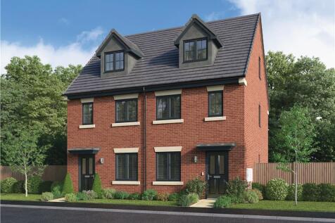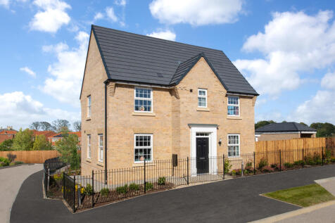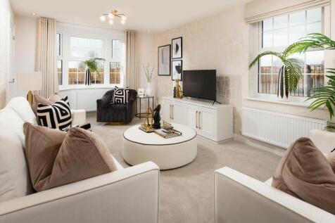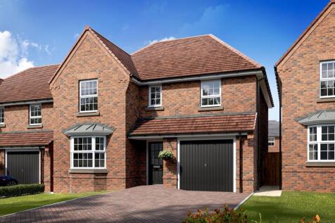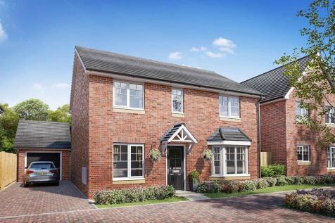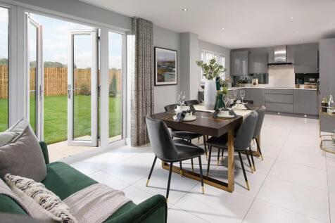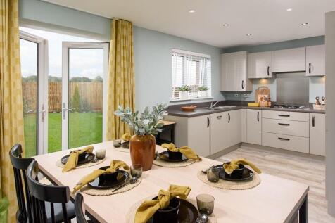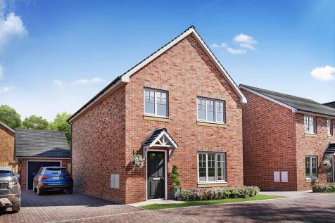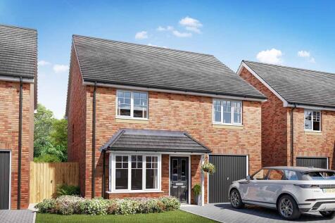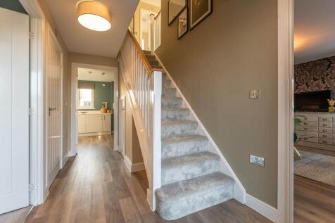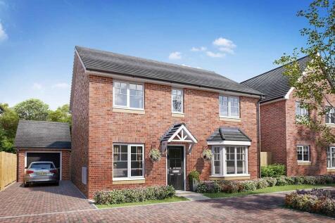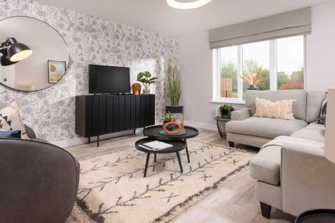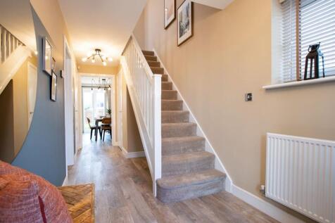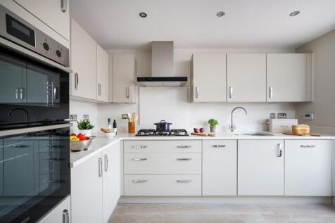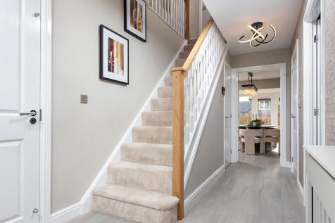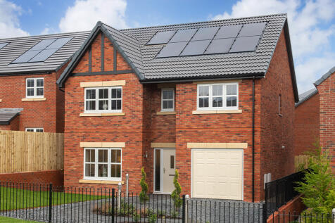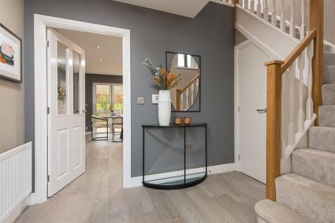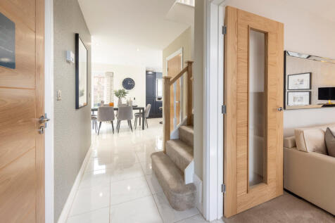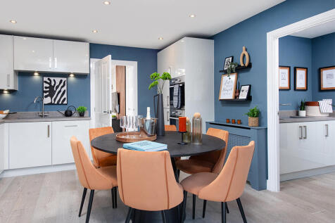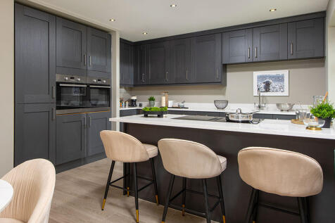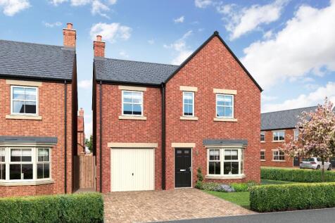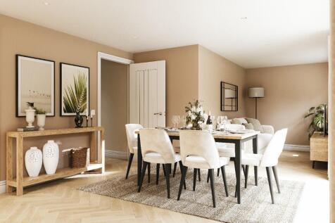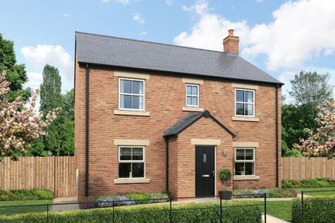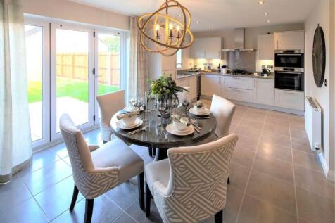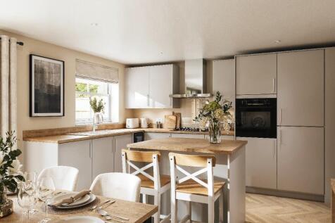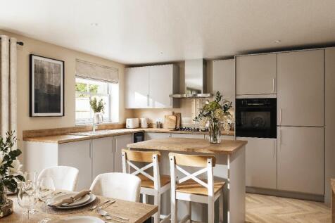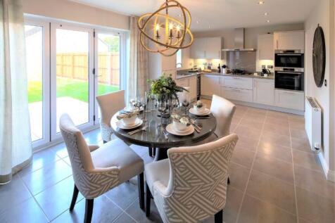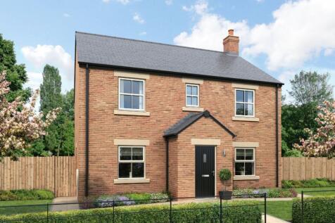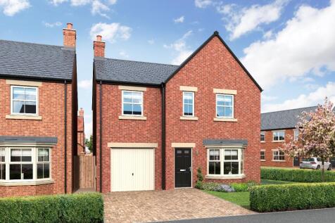Houses For Sale in County Durham
MOVE IN FOR SUMMER | £10,740 TOWARDS YOUR DEPOSIT | Located in a CUL-DE-SAC, your new Ellerton home in Wynyard offers an OPEN-PLAN KITCHEN with dining space has French doors to the SOUTH FACING GARDEN. The home also features a SPACIOUS LOUNGE for all of the family to relax in. Upstairs the main b...
PART EXCHANGE & £10,000 towards your move | A bright OPEN-PLAN KITCHEN with a dedicated dining area, walk-in glazed bay opening out onto the garden and adjacent UTILITY ROOM. A separate bay fronted lounge to relax and unwind and enjoy with friends and family. The first floor has two double bedroo...
The Sandwood has an integral garage with internal access via the utility room, and the kitchen/dining room has bi-fold doors to the garden. With a family bathroom and four bedrooms – two of which benefit from en suites - there’s plenty of space upstairs for you to spread out.
Twin windows and french doors fill the kitchen, dining and family room with light, complementing a bright bay-windowed lounge. There is a laundry and a downstairs WC, the bathroom includes separate shower, two of the four bedrooms are en-suite and one has a dressing area. Plot 101 Tenure: Free...
Dominated by a bright bay window, the lounge reflects the unmistakable quality found throughout this impressive home. The kitchen and dining room provides a naturally light, stimulating setting for family life, two of the four bedrooms are en-suite and one includes a walkthrough dressing area. ...
Safe and Secure are delighted to welcome to the market this Three Bedroom End Terraced House situated on Rectory Green, a new development at Lambton Park. This newly built property has many appealing features throughout including a garage, master bedroom with recess dressing area and modern kitch...
MOVING COSTS COVERED when you Part Exchange | UPGRADES INCLUDED WORTH £17,000 | Discover a bright open-plan kitchen, with dining and family areas, plus French doors onto the garden. You'll also benefit from a separate utility room. There's also bay-fronted lounge providing a great space to relax....
This 4-bed home with integral garage and block paved driveway has an open plan kitchen with stylish island and bi-fold doors to a patio and turfed garden. The spacious main bedroom has an en-suite complete with rainfall shower and the main bathroom has a double ended bath and a separate shower.
This 4-bed home with integral garage and driveway has a striking hall leading to an open plan kitchen with peninsula island and large bi-fold doors to the patio and garden. The main bedroom has an en-suite with rainfall shower and the main bathroom features a double ended bath and separate shower.
This 4-bed home with integral garage and block paved driveway has an open plan kitchen with stylish island and bi-fold doors to a patio and turfed garden. The spacious main bedroom has an en-suite complete with rainfall shower and the main bathroom has a double ended bath and a separate shower.
Twin windows and french doors fill the kitchen, dining and family room with light, complementing a bright bay-windowed lounge. There is a laundry and a downstairs WC, the bathroom includes separate shower, two of the four bedrooms are en-suite and one has a dressing area. Plot 101 Tenure: Free...
From the bay-windowed lounge to the en-suite bedroom, this is a home filled with premium features. The kitchen, the study or family room and two of the bedrooms are dual aspect, and the dining area’s french doors add extra flexibility to the light, open ambience.
5% DEPOSIT BOOST worth £17,440 | The impressive entrance hall leads to an OPEN-PLAN KITCHEN-DINER with a glazed bay and FRENCH DOORS to your rear garden. The kitchen has an adjoining UTILITY, which is ideal for school uniforms and muddy football kits. You'll love the DUAL ASPECT LOUNGE, which is ...
This 4-bed home with integral garage and block paved driveway features an open plan kitchen/dining/family area with peninsula island and French doors to the garden and patio. The main bedroom boasts a dressing area, there are two en-suites, and the main bathroom has a double ended bath and shower.
NEW RELEASE- SOUTH FACING GARDEN - The Maple is an exceptional four bedroom family home with an integral garage and private parking. The Maple benefits from a spacious open-plan kitchen, dining and family area with bi-fold doors leading to the generous south facing garden. Close to local amenities.
PLOT 27 'THE YALE' - DON'T MISS OUT, THIS IS THE FINAL HOME FOR SALE AT HOWARDS GREEN! – 5% DEPOSIT PAID*, CORNER PLOT, GARAGE, FITTED WARDROBES, FLOORING INCLUDED, INTEGRATED APPLIANCES. Plot 27 viewings by appointment only, this is the final property for sale at Howards Green!...
NEW RELEASE- SOUTH FACING GARDEN - The Maple is an exceptional four bedroom family home with an integral garage and private parking. The Maple benefits from a spacious open-plan kitchen, dining and family area with bi-fold doors leading to the generous south facing garden. Close to local amenities.
