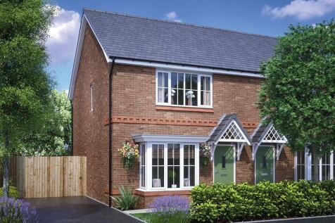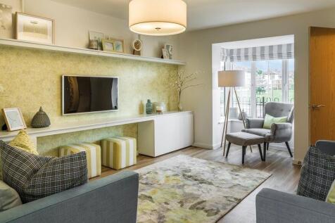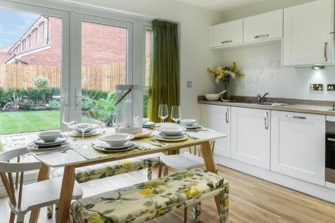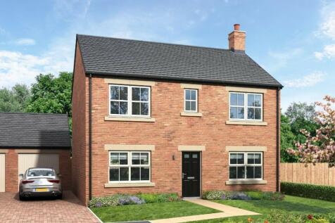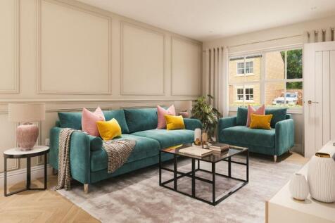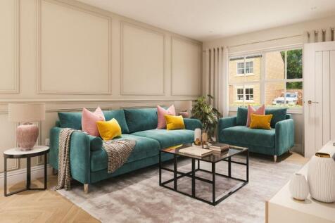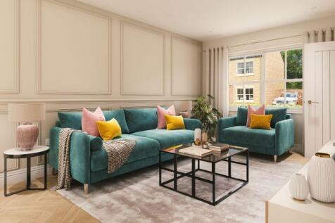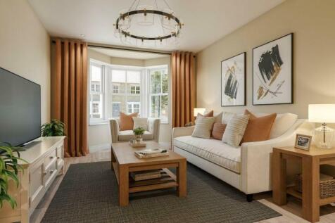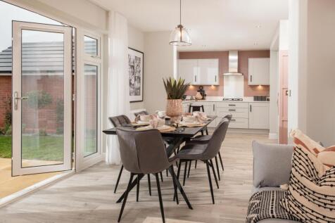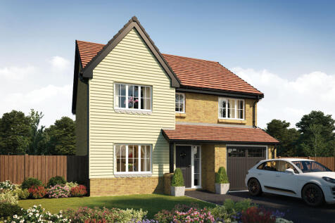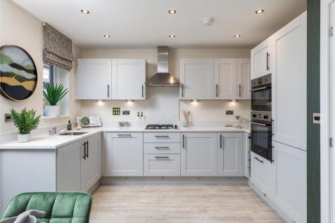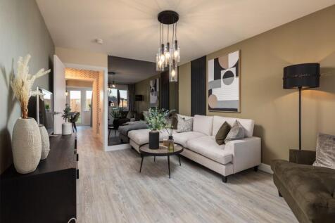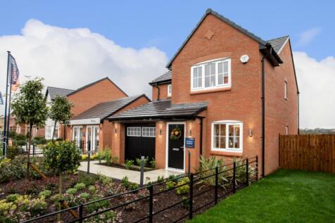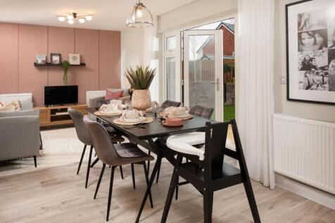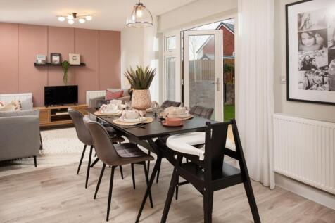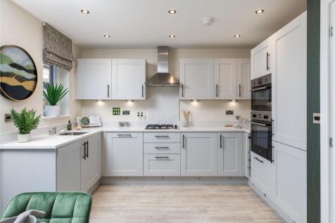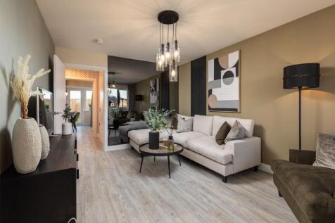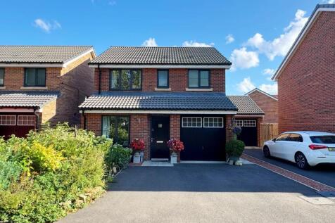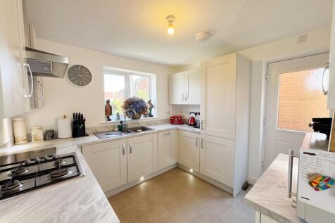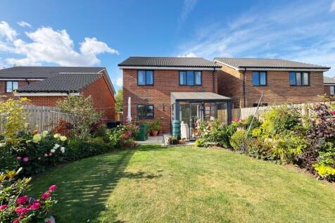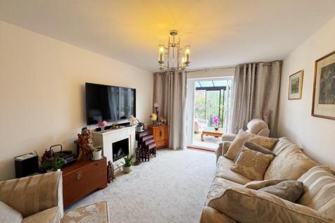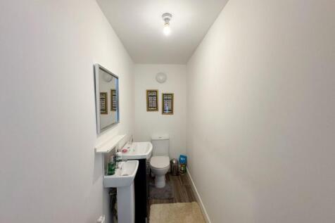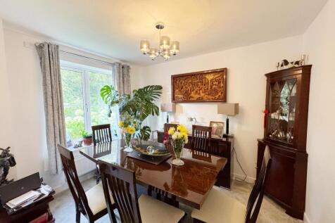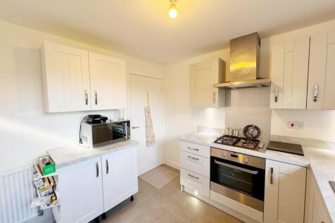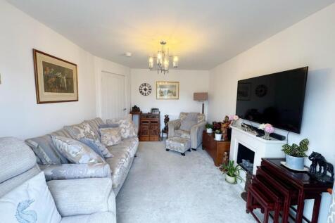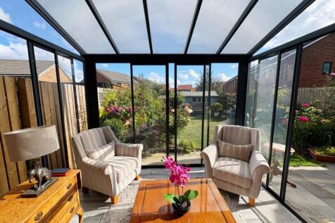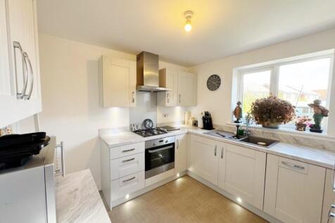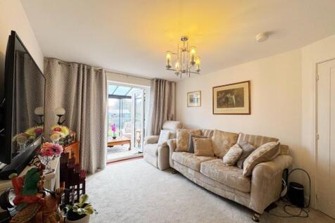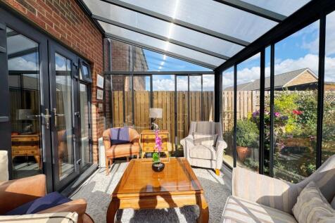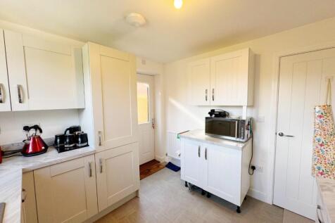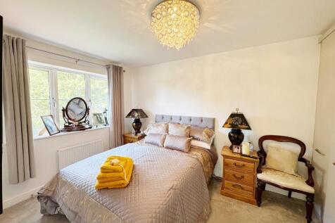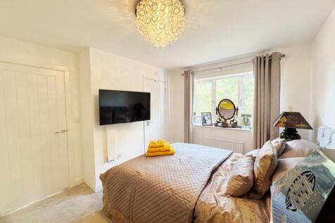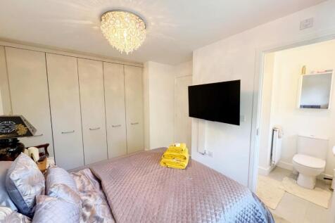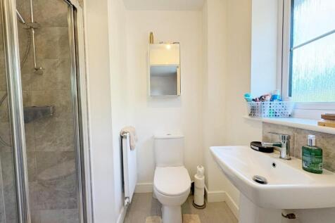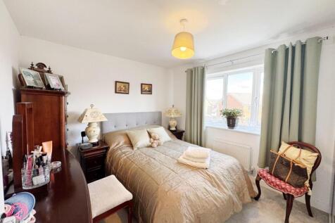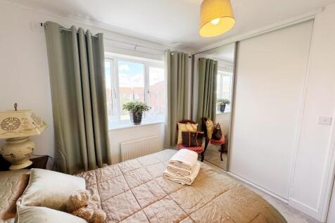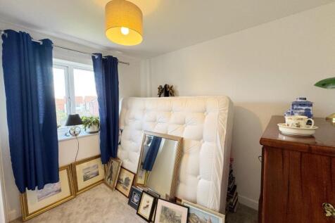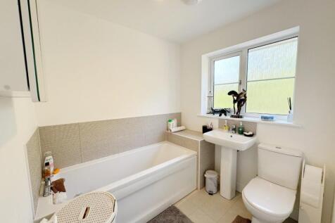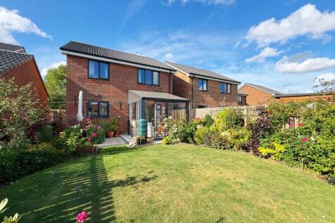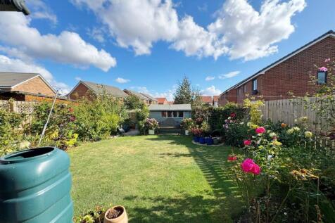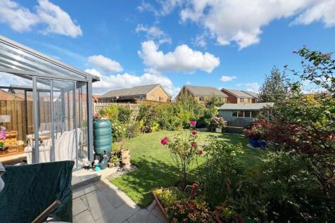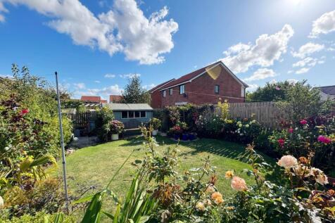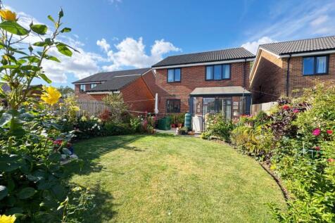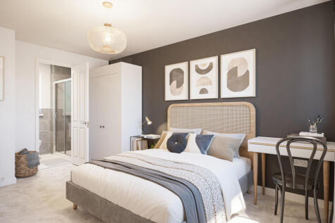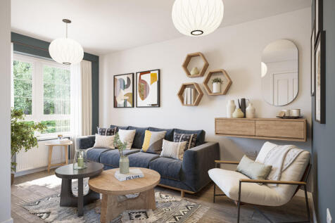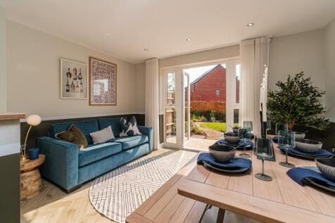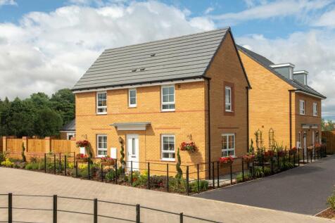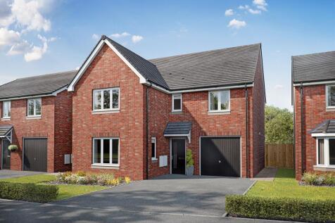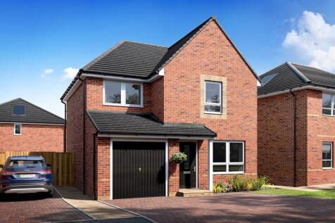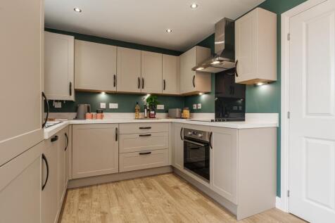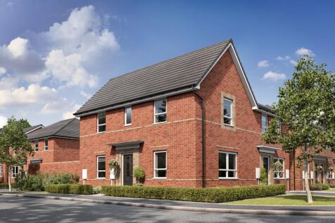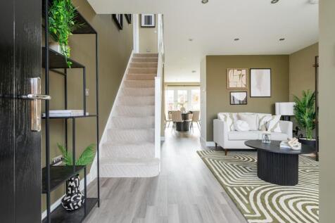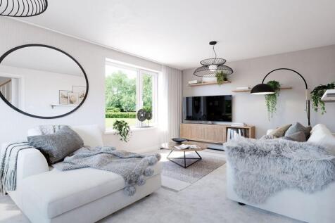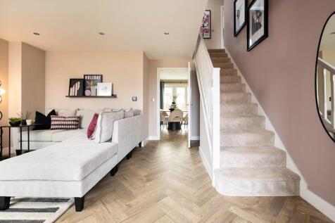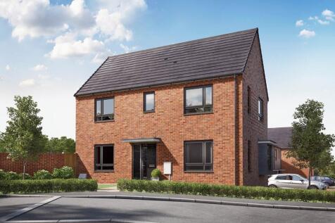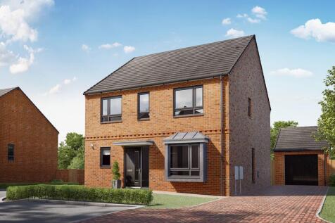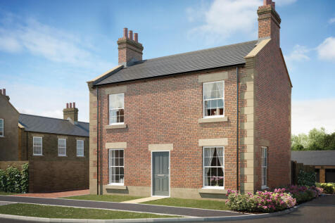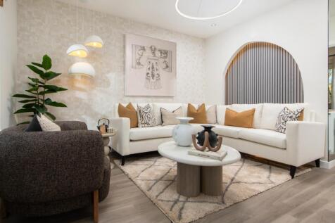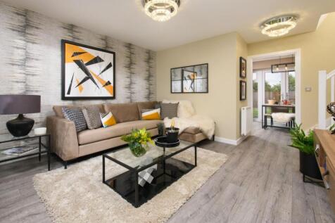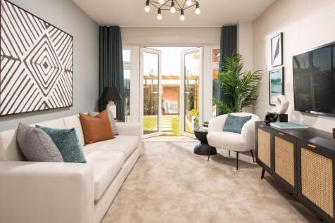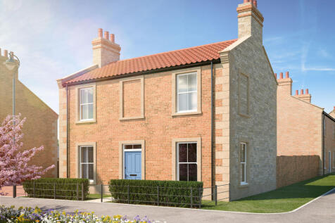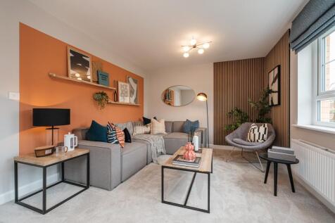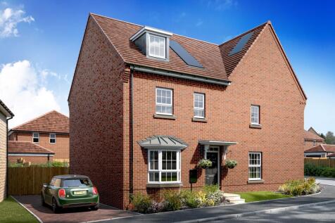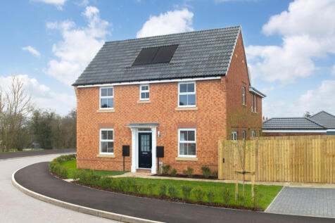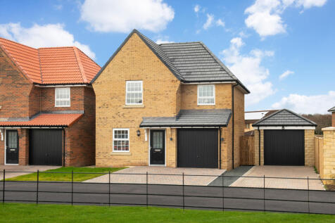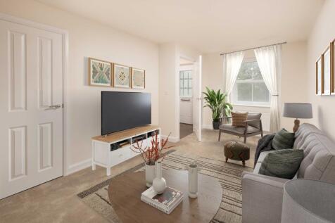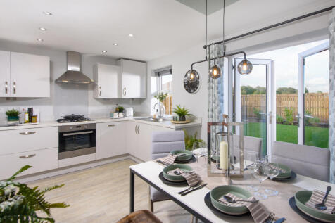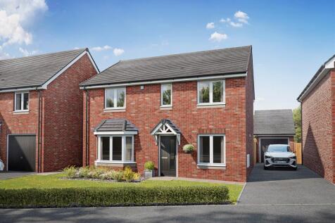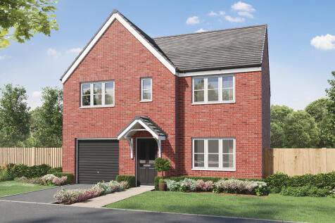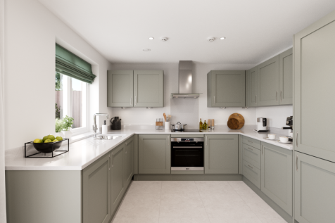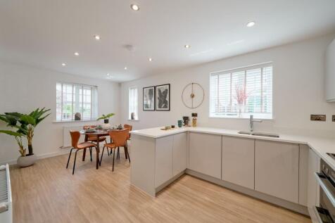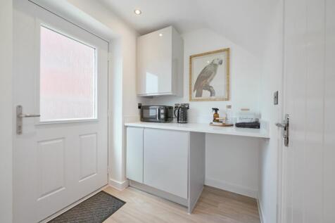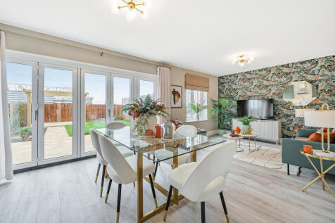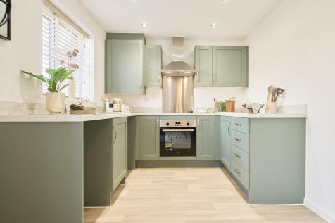Houses For Sale in County Durham
This is a Sage Home, available with shared ownership. You can purchase a minimum share of 42.5% and a maximum share of 75% - contact us today to find out how! The price advertised is a 50% share of the full market value - Reserve for only £99The New Weaver has been designed with mo...
NEW RELEASE- WEST FACING GARDEN - The Lupin is an outstanding family home with a detached garage and private parking- Cussins Express Available with Estate Agent Fees Paid up to £2,500**- The Lupin benefits from a spacious open-plan kitchen, dining and family area with integrated appliances included
Sometimes you don’t just need more space, but more private space to call your own. The Greenwood achieves that for you with two ensuite bedrooms - one of them has the second floor to itself – to choose from. This home is great for a growing family, with plenty of space.
DUCHY HOMES, Plot 16, The Windsor - 3 Bedroom Semi Detached Family Home. Enjoy modern living with the open-plan ground floor that features a kitchen, dining space and living area, opening out onto the rear garden through French doors. You'll also find the added convenience of a ground floor WC.
FANTASTIC SAVINGS!! LUXURY 4 BED DOUBLE FRONTED DETACHED HOME with detached SINGLE GARAGE. FULL FLOORING included!! PLUS SAVE ££££s with UPGRADED APPLIANCES!!! Reserve now to create your dream kitchen The Borrowby - an impressive DOUBLE FRONTED, four bedroom ...
MOVE IN FOR CHRISTMAS!!! Take the hassle out of selling your home with our fantastic PART EXCHANGE offers (ts & cs apply). LUXURY 4 BED DOUBLE FRONTED DETACHED HOME with detached SINGLE GARAGE. Reserve now to create your dream kitchen The Borrowby - an impressive DOUBLE FRONTED, ...
Situated pleasantly within the highly sought after, family orientated location of Sedgefield, it is with pleasure that we offer to the market this exceptionally well presented detached house with three double bedrooms on Cartwright Close. This lovely property was designed & constructed by Taylor ...
PLOT 207 | The Starling is a 3 bedroom detached home with open-plan kitchen, dining area and lounge. A glazed bay leads to the garden. A handy utility and WC is also located on the ground floor along with ample understairs storage. On the first floor is the main bedroom with en suite shower room,...
The Barndale has a bright open plan kitchen/dining room leading to a handy utility room. The spacious living room has French doors leading into the garden. The inner hallway, downstairs WC and cupboards take care of everyday storage. Plus there’s an en suite to bedroom one and a family bathroom.
A bay window lights the lounge, and french doors enhance the L-shaped family kitchen and dining room. The gallery landing leads to five bedrooms, and a bathroom with separate shower complements the downstairs WC. Premium features include a laundry, two en-suites and a dressing room Plot 121 Te...
A bay window lights the lounge, and french doors enhance the L-shaped family kitchen and dining room. The gallery landing leads to five bedrooms, and a bathroom with separate shower complements the downstairs WC. Premium features include a laundry, two en-suites and a dressing room Plot 121 Te...
The Starling is a 3 bedroom detached home with OPEN-PLAN KITCHEN, dining area and lounge. A glazed bay leads to the garden. A HANDY UTILITY and WC is also located on the ground floor along with ample understairs storage. On the first floor is the main bedroom with EN SUITE SHOWER ROOM, as well as...
SEMI-DETACHED family home with DETACHED GARAGE, SOUTH-EAST FACING GARDEN and PRIVATE DRIVEWAY. Comes with a 10 year warranty for added peace of mind. The Hobby is a 4 bedroom home designed over three floors. On the ground floor you'll find an open-plan kitchen/family/dining room. French doors le...
5% DEPOSIT BOOST worth £14,490 | The Quail - Featuring an OPEN-PLAN KITCHEN DINER with UTILITY ROOM and FRENCH DOORS. At the front of the home is a BAY-FRONTED LOUNGE. On the first floor are two double bedrooms and bathroom. While the top floor is dedicated to the main bedroom with EN-SUITE and D...
The Marston is a four-bedroom detached home. The kitchen/diner has French doors to the rear garden, there’s a front-aspect living room, a downstairs WC, storage and a garage. Upstairs are four good-sized bedrooms - spacious bedroom one has an en-suite - and there’s a modern fitted family bathroom.
The Marston is a four-bedroom detached home. The kitchen/diner has French doors to the rear garden, there’s a front-aspect living room, a downstairs WC, storage and a garage. Upstairs are four good-sized bedrooms - spacious bedroom one has an en-suite - and there’s a modern fitted family bathroom.
The Oaks @ Wynyard Estate is set within the magnificent grounds of Wynyard Hall. Residents will not only enjoy the scenic position of The Oaks but will also benefit from easy access links to the A1(M). A short drive away offers a range of seaside towns to explore such as
