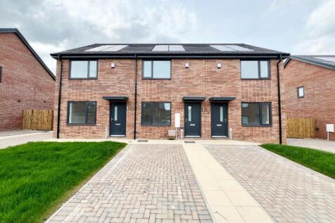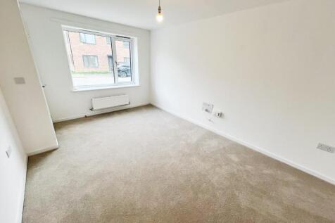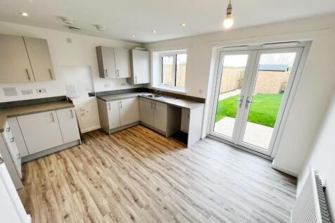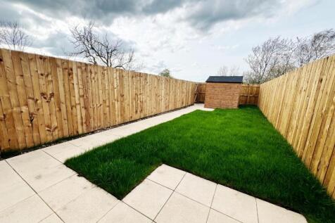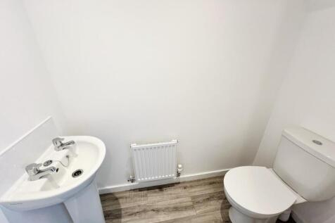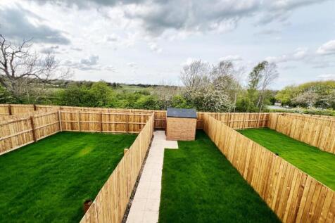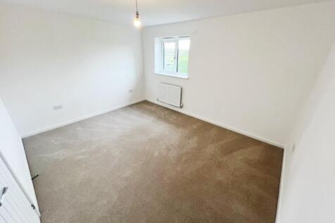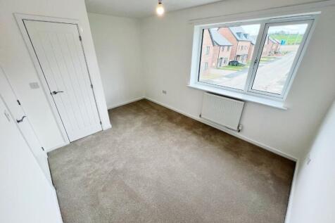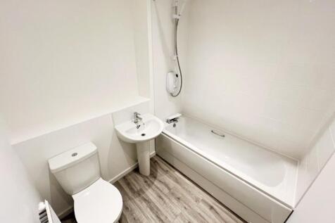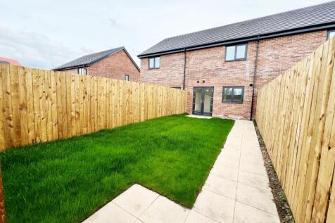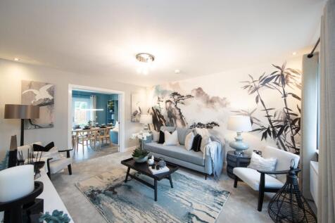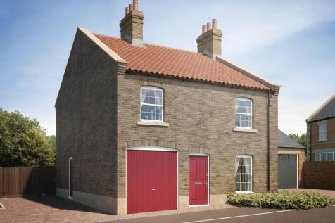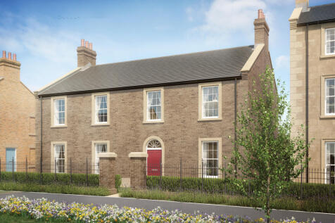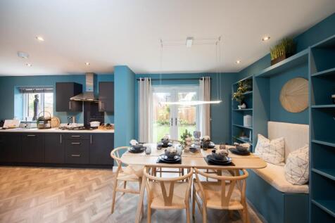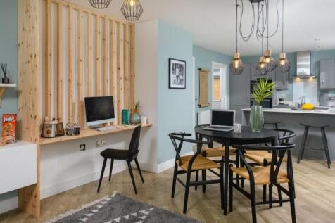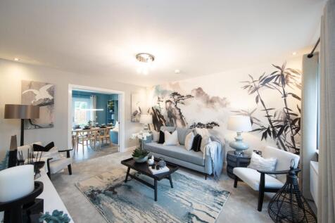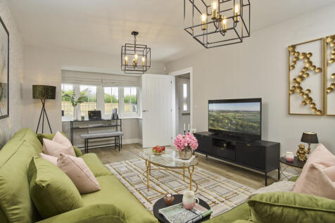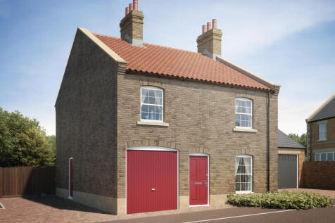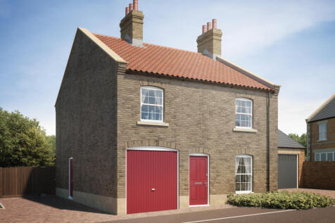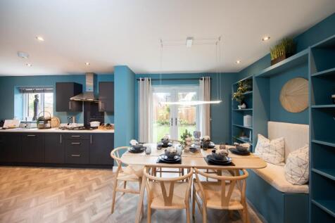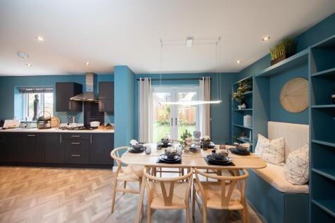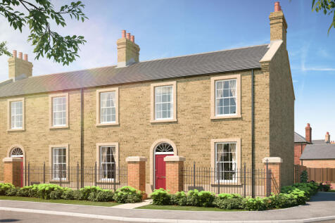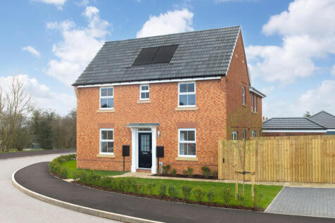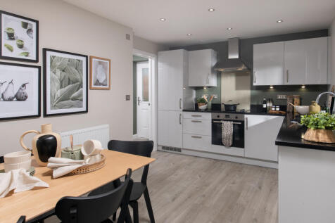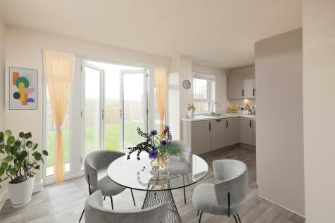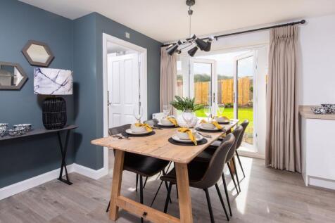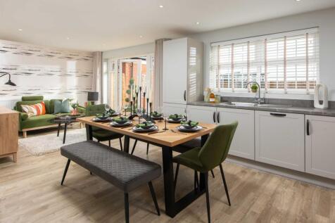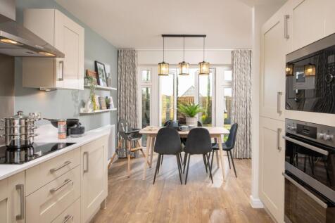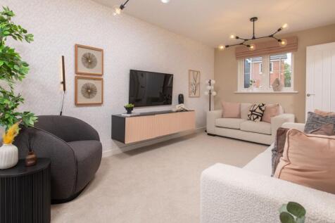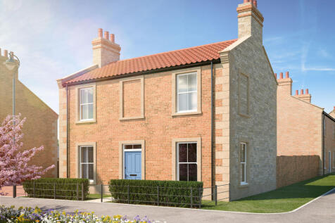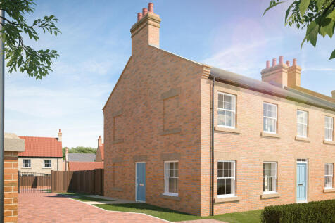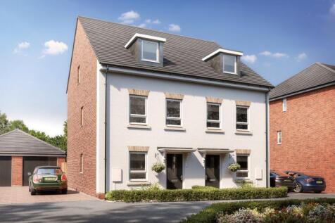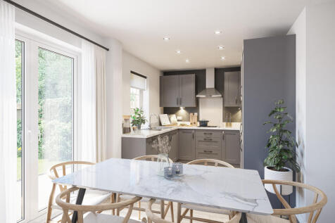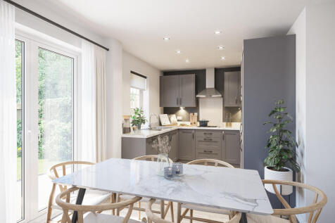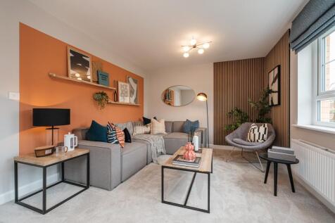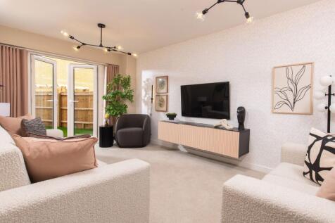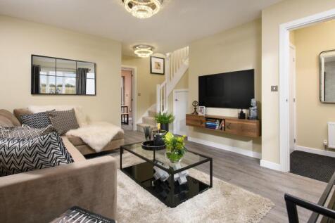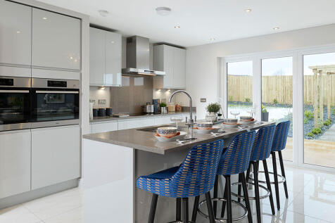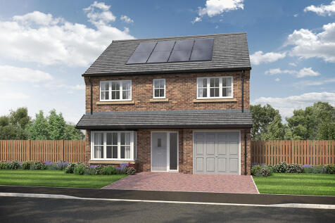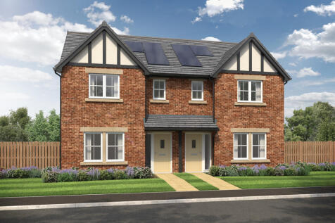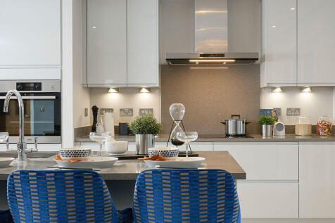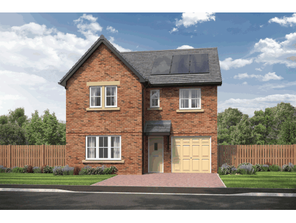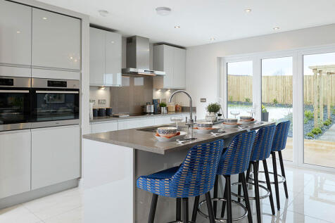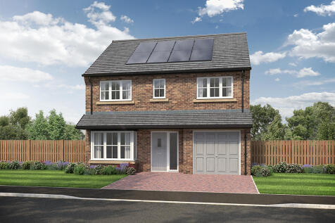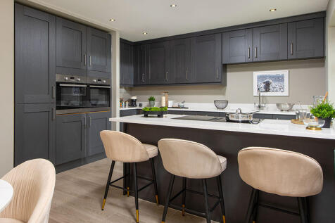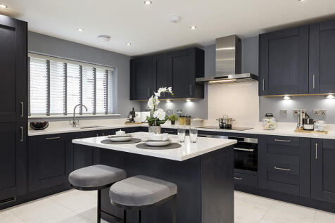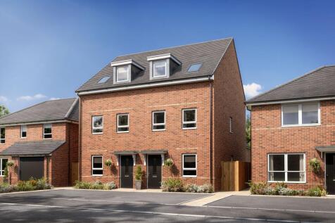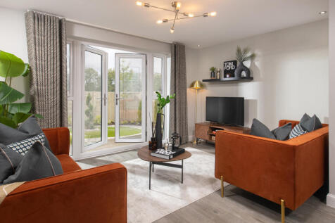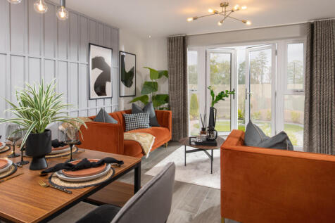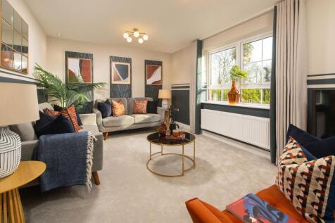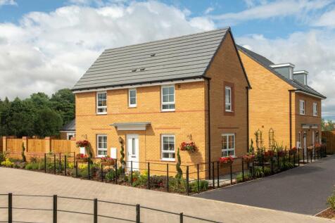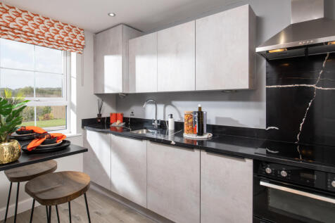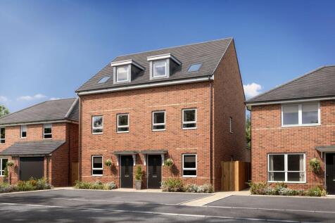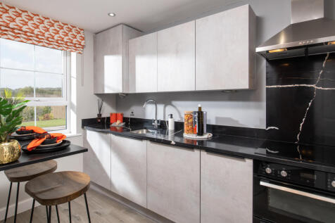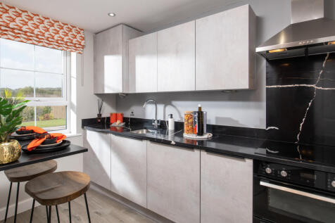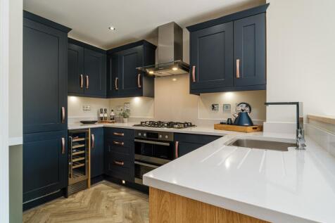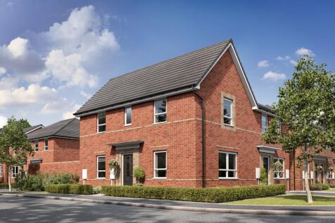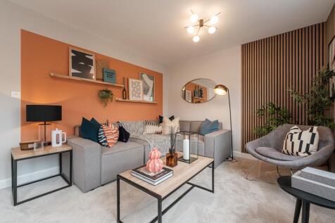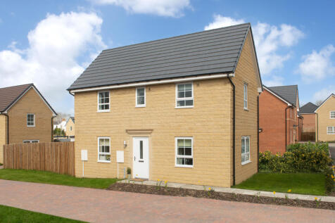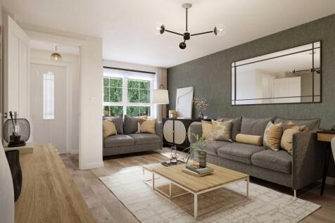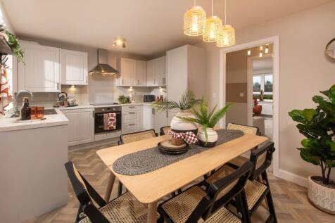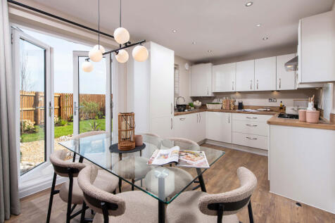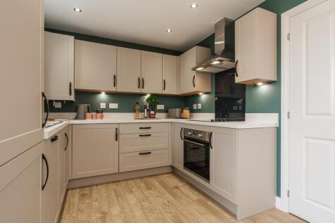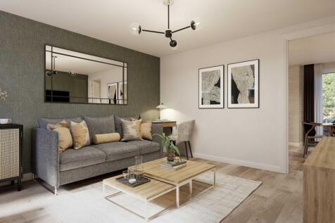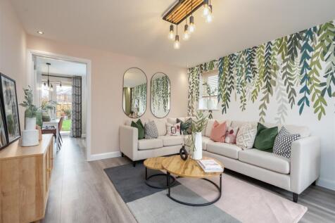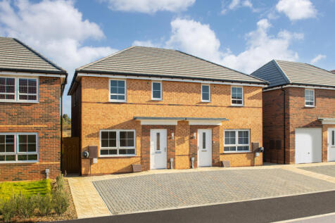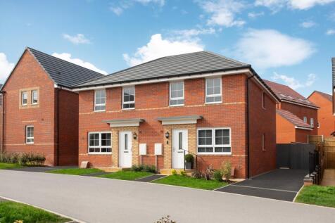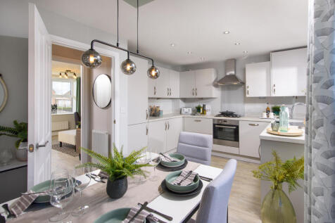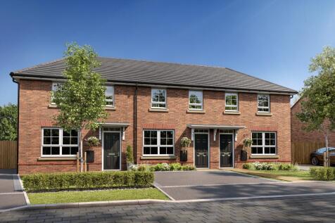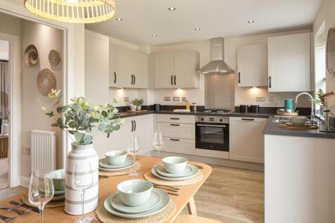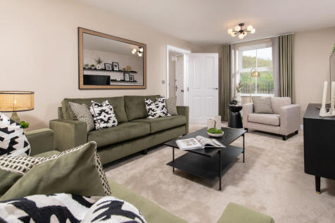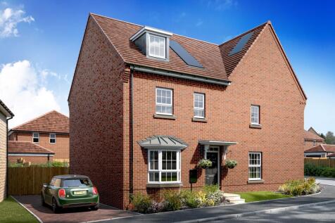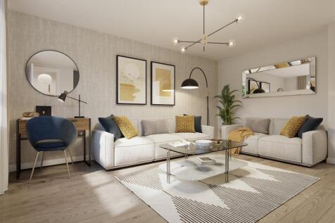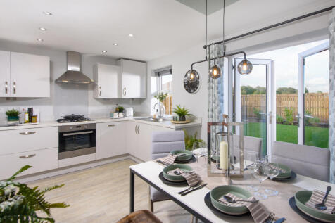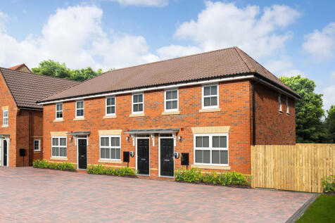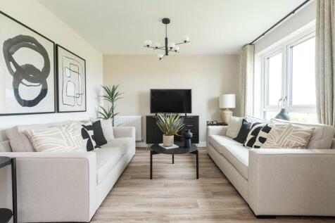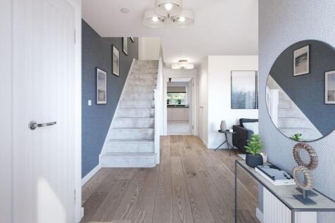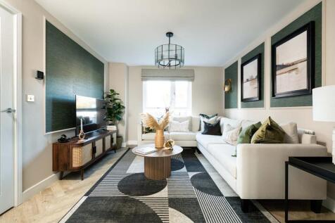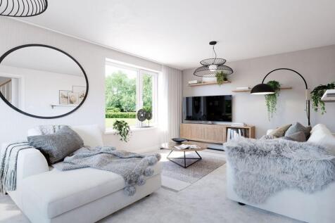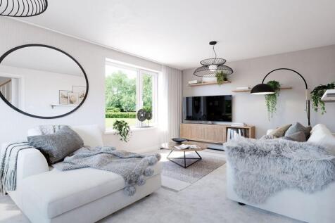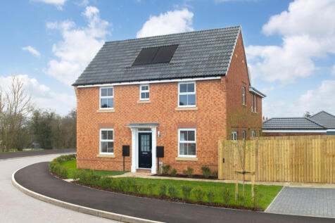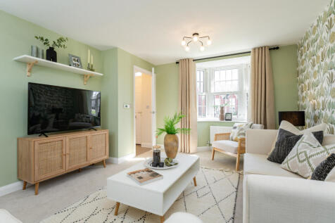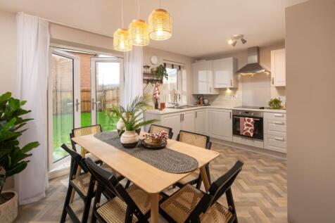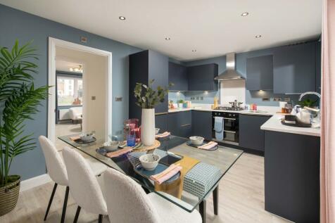Terraced Houses For Sale in County Durham
*** NEW HOME MOVE IN READY *** Robinsons are delighted to offer to the market this large two bedroom mid terraced property which is located on the popular Cornish park development. This immaculate residence would be the perfect purchase for the young family or first-time buyer & has bee...
Safe and Secure are delighted to welcome to the market this Three Bedroom End Terraced House situated on Rectory Green, a new development at Lambton Park. This newly built property has many appealing features throughout including a garage, master bedroom with recess dressing area and modern kitch...
The ground floor features a SPACIOUS KITCHEN with FAMILY and DINING AREAS, a large lounge and FRENCH DOORs that lead to the rear garden. On the first floor you'll find the main bedroom with EN SUITE, a double bedroom, a single bedroom and FAMILY BATHROOM.
SEMI-DETACHED family home with DETACHED GARAGE, SOUTH-EAST FACING GARDEN and PRIVATE DRIVEWAY. Comes with a 10 year warranty for added peace of mind. The Hobby is a 4 bedroom home designed over three floors. On the ground floor you'll find an open-plan kitchen/family/dining room. French doors le...
This 4-bed home with driveway is set over three floors features a kitchen with island, skylights and bi-fold doors leading to a paved patio and garden. The main bedroom spans the second floor with an en-suite, and the main bathroom has a double ended bath, both with a choice of Porcelanosa tiles.
This modern home with driveway is set over three floors features a kitchen with island, skylights and bi-fold doors leading to a paved patio and garden. The main bedroom spans the second floor with an en-suite, and the main bathroom has a double ended bath, both with a choice of Porcelanosa tiles.
No chain, no fees - just £10,000! Plot 227, The Kittiwake is a three bedroom, three-storey family home. On the ground floor, you’ll find an OPEN PLAN LIVING DINING AREA with FRENCH DOORS to the garden and a separate modern fitted kitchen. On the first floor, there are TWO DOUBLE BEDROOMS and a fa...
FANTASTIC SAVINGS on Plot 227, The Kittiwake. On the ground floor, you’ll find an OPEN PLAN LIVING dining area with FRENCH DOORS to the garden and a separate modern fitted kitchen. On the first floor, there are TWO DOUBLE BEDROOMS and a FAMILY BATHROOM, while upstairs on the top floor is a luxury...
PART EXCHANGE PLUS £10,000. The Kittiwake is a three bedroom, three-storey family home. On the ground floor, you’ll find an open plan living dining area with French doors to the garden and a separate modern fitted kitchen. On the first floor, there are two double bedrooms and a family bathroom, w...
CORNER POSITION with SOUTH FACING GARDEN. The Moresby is an elegant three bedroom, energy-efficient home with contemporary features; ideal for modern living. The spacious kitchen/dining area has French doors leading to the garden. Towards the front of the home is the comfortable lounge. On the f...
The Galloway is a home to grow into and a home to grow up in and it will suit you down to the ground. The utility room is a great extra that will help you to keep the kitchen and dining room clear, and the ensuite bedroom is a treat that will give you your own space at the end of the day.
STONE-BUILT FAMILY HOME. The Moresby is a spacious 3 bedroom home with ample storage options. This home has an open-plan kitchen with French doors to the garden, a spacious dual-aspect lounge, and a downstairs cloakroom. Upstairs you'll find 2 double bedrooms, including an en suite main bedroom, ...
The Salisbury is a stunning 2.5 storey home, ideal for growing families and couples alike. A welcoming entrance hall leads to an open-plan kitchen/diner with a separate, bright lounge overlooking the rear garden. The first floor is home to two double bedrooms, a contemporary family bathroom and h...
The Galloway is a home to grow into and a home to grow up in and it will suit you down to the ground. The utility room is a great extra that will help you to keep the kitchen and dining room clear, and the ensuite bedroom is a treat that will give you your own space at the end of the day.
Your new STONE-BUILT HOME offers a spacious lounge that leads to an attractive, OPEN-PLAN kitchen/dining room with French doors leading to the SOUTH-WEST FACING GARDEN. Upstairs you will find two double bedrooms, with an EN-SUITE shower to the main bedroom, a single bedroom and a family bathroom.
Reserve now and we'll BOOST your deposit by 5% AND include an upgraded KITCHEN PLUS FLOORING | Step inside The Archford and discover a stylish OPEN-PLAN kitchen diner - perfect for those who love to cook, complete with FRENCH DOORS opening onto your WEST FACING GARDEN. There's also a bright and s...
FIRST-TIME BUYER? Move to DH1 with a 5% DEPOSIT BOOST, upgraded kitchen and flooring! Your new Archrford home offers an OPEN-PLAN KITCHEN complete with French doors opening onto your WEST FACING GARDEN. There's also a bright and spacious lounge that's perfect to unwind in after a busy day. Upstai...
Secure a 5% DEPOSIT BOOST plus an upgraded KITCHEN AND FLOORING | Step inside The Archford and discover a stylish OPEN-PLAN kitchen diner - perfect for those who love to cook, complete with FRENCH DOORS opening onto your WEST FACING GARDEN. There's also a bright and spacious lounge that's perfect...
This three bedroom home has a spacious OPEN-PLAN KITCHEN with a dining area and FRENCH DOORS to the garden. There’s also a LIGHT AND AIRY LOUNGE, a downstairs cloakroom and some handy understairs storage. Upstairs you will find an EN SUITE MAIN BEDROOM, a further double bedroom, a single bedroom ...
