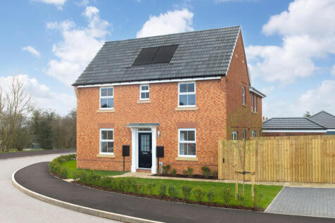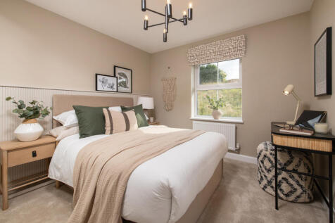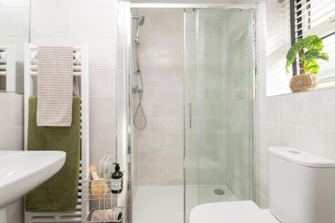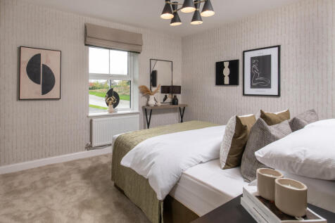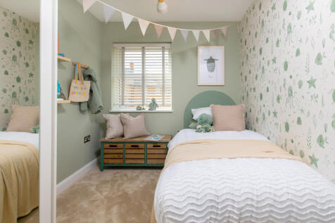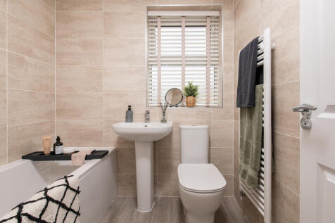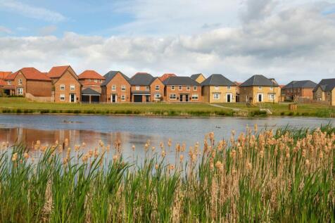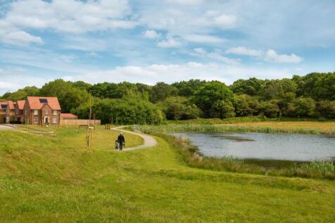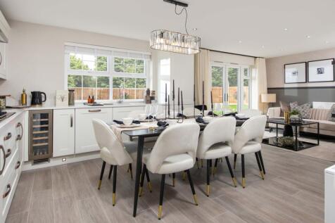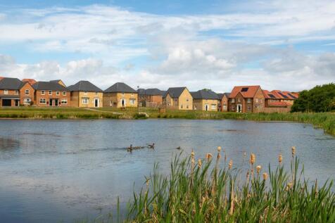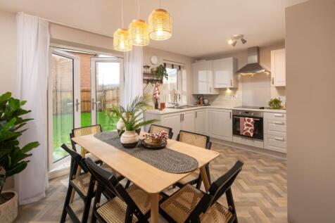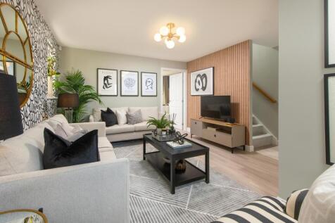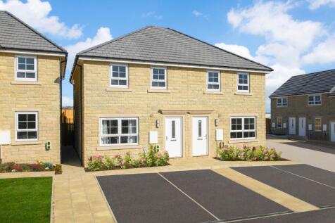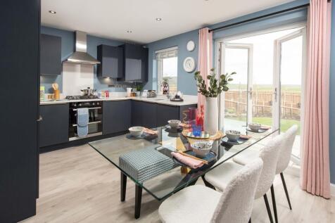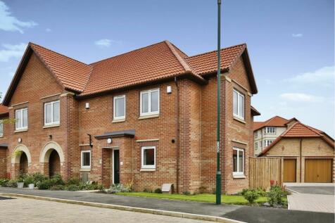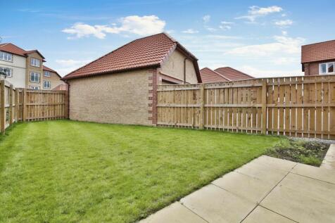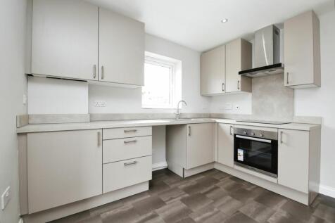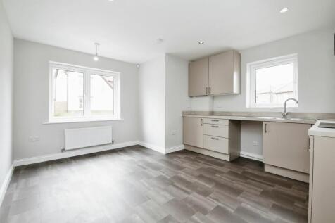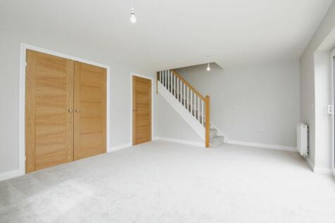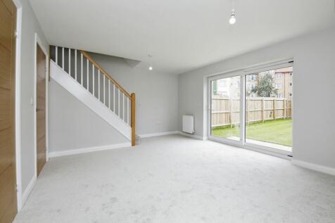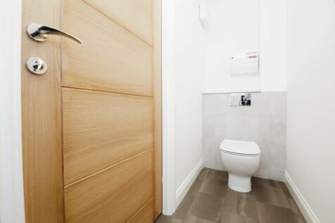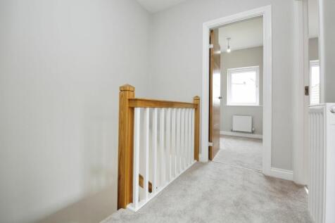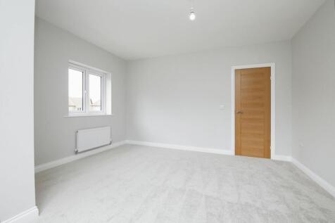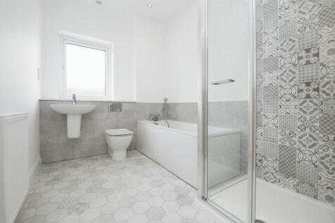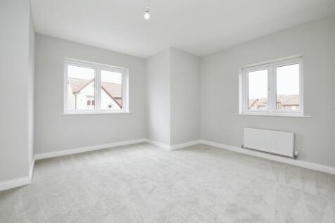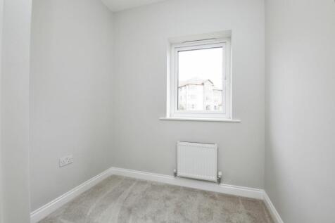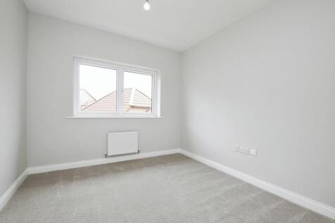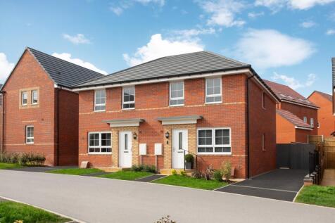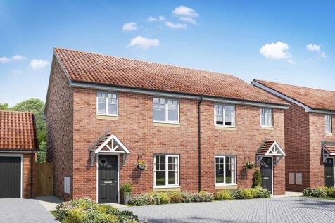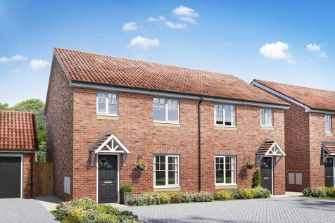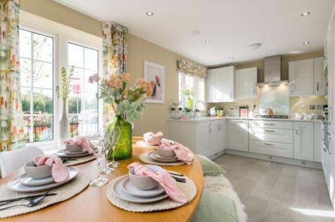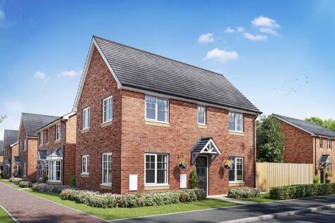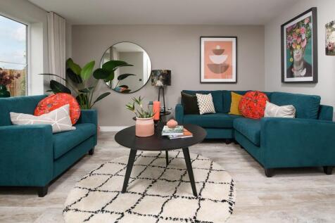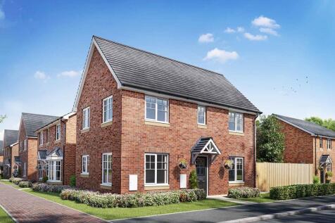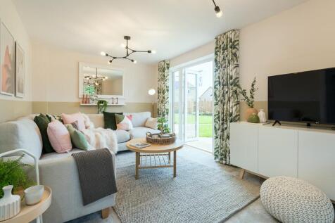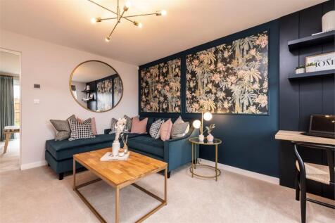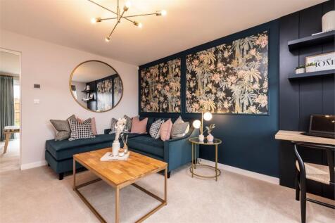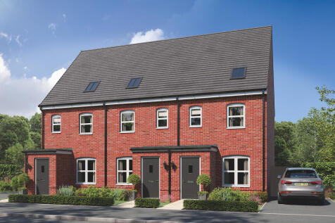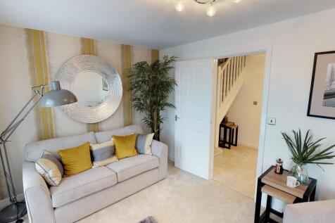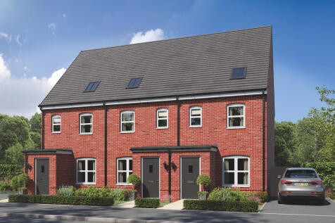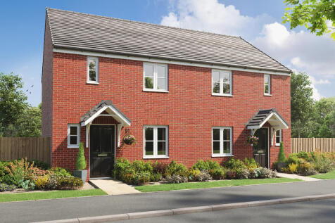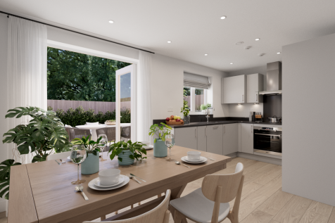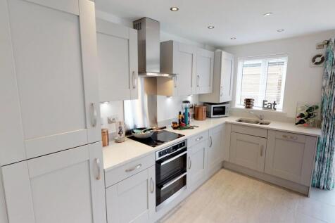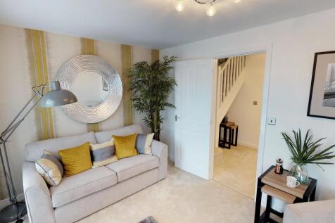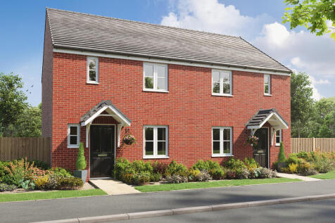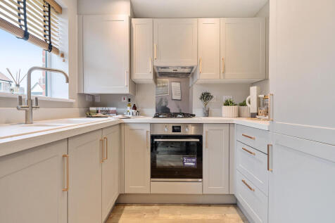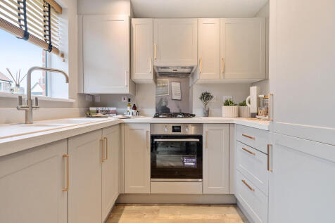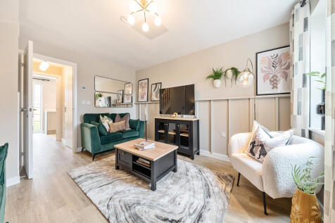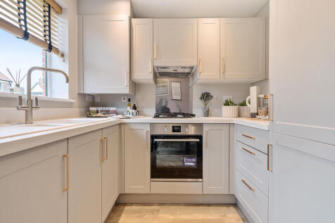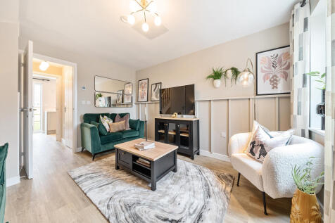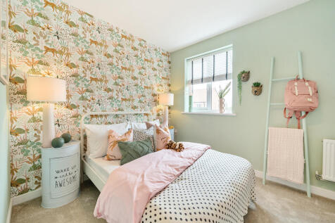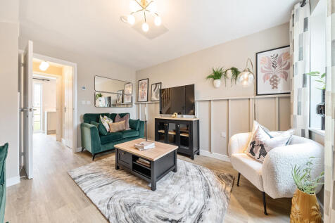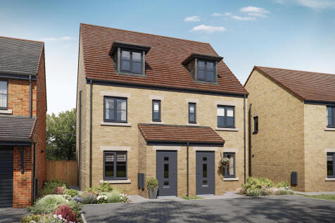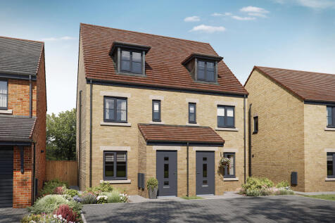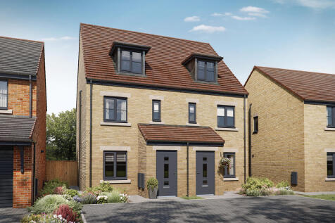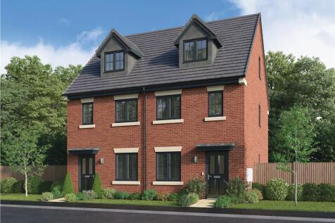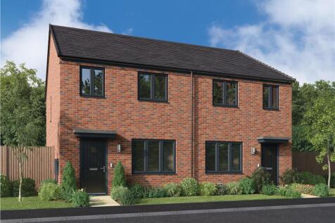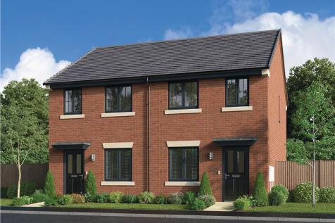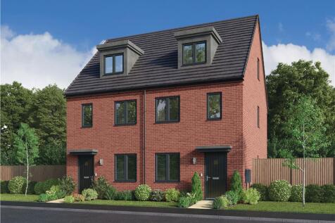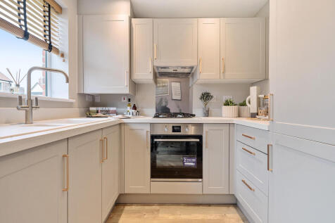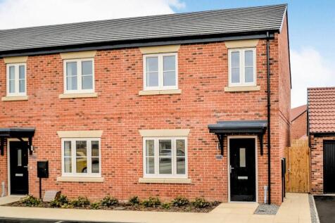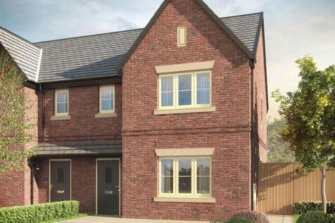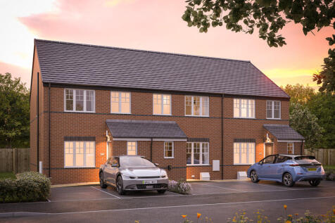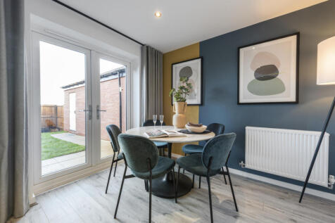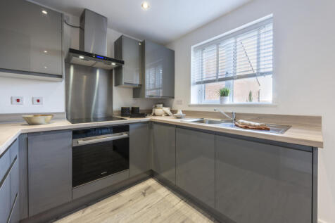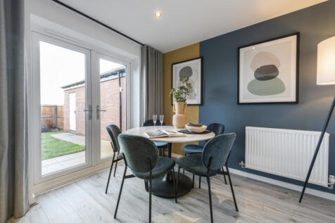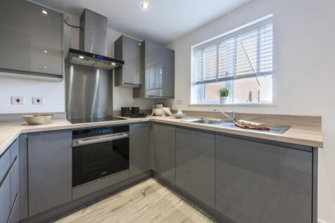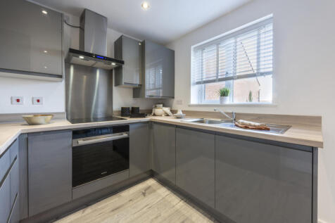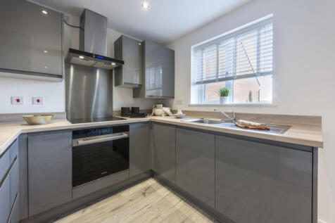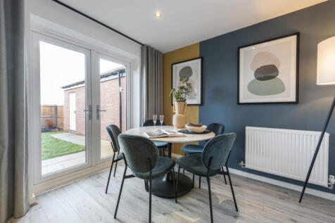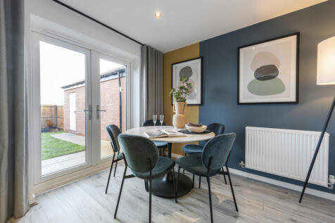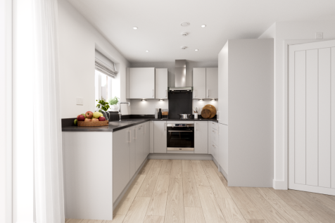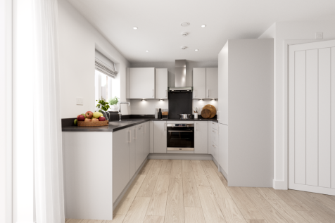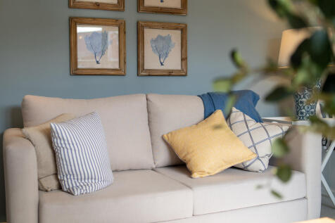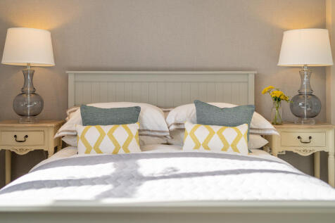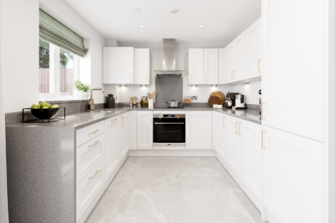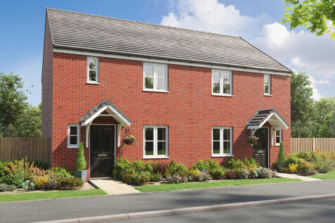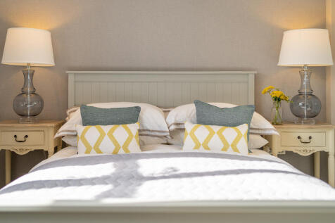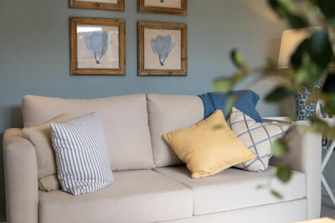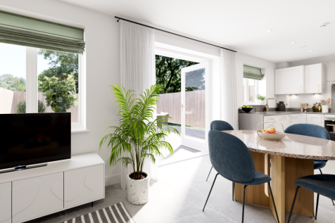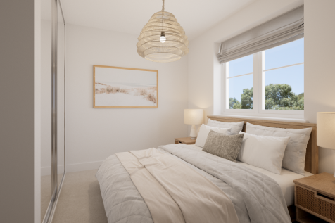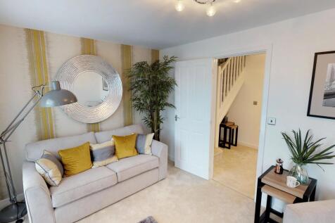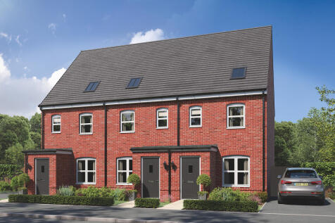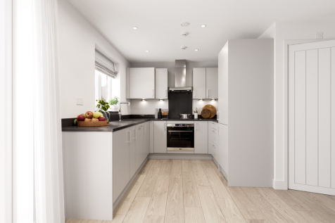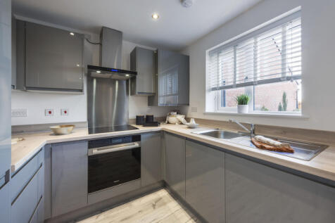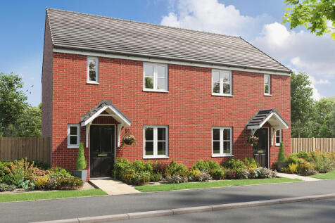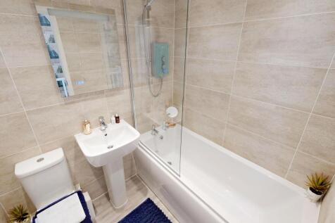Terraced Houses For Sale in County Durham
The ground floor features a SPACIOUS KITCHEN with FAMILY and DINING AREAS, a large lounge and FRENCH DOORs that lead to the rear garden. On the first floor you'll find the main bedroom with EN SUITE, a double bedroom, a single bedroom and FAMILY BATHROOM.
PLOT 96 | The Maidstone | Semi-detached home The Maidstone is an ideal family home, designed with plenty of space for modern living. The ground floor has a spacious lounge and open-plan kitchen with dining area and French doors leading to the garden. On the first floor are two double bedrooms, wi...
***£11,500 discount or deposit paid available with flooring throughout, private driveway, turfed and fenced rear garden. Last 3-bedroom home available.*** The Alnwick is a stunning end mews property in West Park, ideal for anyone looking to move straight in, put the kettle on and make this your ...
MOVE IN FOR SUMMER | £10,740 TOWARDS YOUR DEPOSIT | Located in a CUL-DE-SAC, your new Ellerton home in Wynyard offers an OPEN-PLAN KITCHEN with dining space has French doors to the SOUTH FACING GARDEN. The home also features a SPACIOUS LOUNGE for all of the family to relax in. Upstairs the main b...
With features including FRENCH DOORS off the kitchen / diner, a SEPARATE LAUNDRY ROOM, a DOWNSTAIRS WC, a principal bedroom with EN-SUITE, a 10-YEAR NHBC WARRANTY included and the ability to PRE-RESERVE ONLINE, this fantastic 3 bedroom home is perfect for first-time buyers and families alike. Spe...
With features including FRENCH DOORS off the kitchen / diner, a SEPARATE LAUNDRY ROOM, a DOWNSTAIRS WC, a principal bedroom with EN-SUITE, a 10-YEAR NHBC WARRANTY included and the ability to PRE-RESERVE ONLINE, this fantastic 3 bedroom home is perfect for first-time buyers and families alike. Spe...
The Braunton features an open-plan kitchen/dining room with access to the garden and a front-aspect living room, downstairs WC and a useful storage cupboard. Upstairs you'll find two bedrooms and a bathroom. En suite bedroom one and further storage cupboards are on the top floor.
The Braunton features an open-plan kitchen/dining room with access to the garden and a front-aspect living room, downstairs WC and a useful storage cupboard. Upstairs you'll find two bedrooms and a bathroom. En suite bedroom one and further storage cupboards are on the top floor.
An attractive three-storey, three-bedroom family home, the Saunton has an open-plan kitchen/dining room, a living room and three bedrooms. The top floor bedroom has an en suite. The enclosed porch, downstairs WC and three storage cupboards mean it's practical as well as stylish.
An attractive three-storey, three-bedroom family home, the Saunton has an open-plan kitchen/dining room, a living room and three bedrooms. The top floor bedroom has an en suite. The enclosed porch, downstairs WC and three storage cupboards mean it's practical as well as stylish.
With features including FRENCH DOORS off the kitchen / diner, a DOWNSTAIRS WC, SUPERB MASTER BEDROOM across the entire top floor with EN-SUITE, a 10-YEAR NHBC WARRANTY included and the ability to PRE-RESERVE ONLINE, this fantastic 3 bedroom, 3-storey home on The Woods at City Fields development i...
An attractive three-storey, three-bedroom family home, the Saunton has an open-plan kitchen/dining room, a living room and three bedrooms. The top floor bedroom has an en suite. The enclosed porch, downstairs WC and three storage cupboards mean it's practical as well as stylish.
The Danbury has a lovely natural flow that leads you through the living space. The hallway opens into the living room, the living room into the kitchen/dining room and the kitchen/dining room into the garden. This home will suit first-time buyers and young professionals.
The Danbury has a lovely natural flow that leads you through the living space. The hallway opens into the living room, the living room into the kitchen/dining room and the kitchen/dining room into the garden. This home will suit first-time buyers and young professionals.
The Braunton features an open-plan kitchen/dining room with access to the garden and a front-aspect living room, downstairs WC and a useful storage cupboard. Upstairs you'll find two bedrooms and a bathroom. En suite bedroom one and further storage cupboards are on the top floor.
The Danbury has a lovely natural flow that leads you through the living space. The hallway opens into the living room, the living room into the kitchen/dining room and the kitchen/dining room into the garden. This home will suit first-time buyers and young professionals.
The Danbury has a lovely natural flow that leads you through the living space. The hallway opens into the living room, the living room into the kitchen/dining room and the kitchen/dining room into the garden. This home will suit first-time buyers and young professionals.
