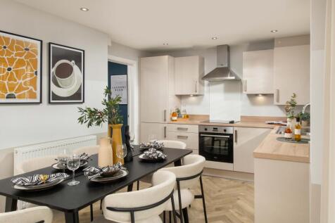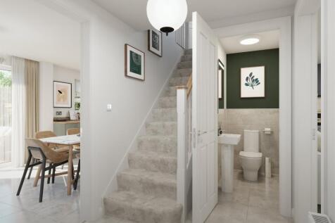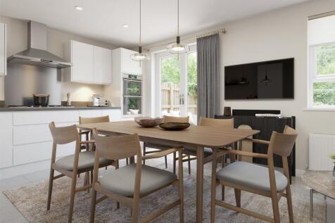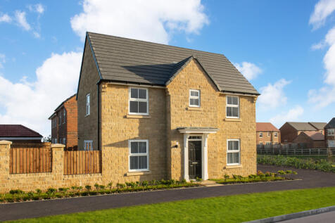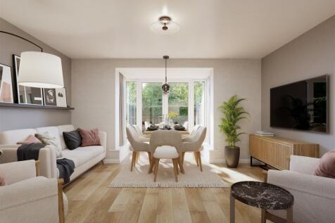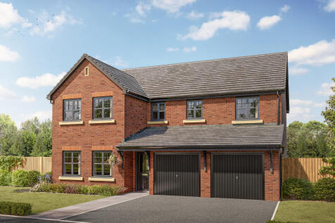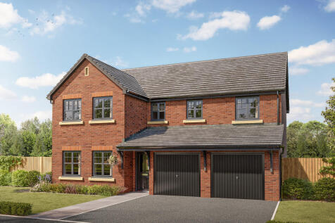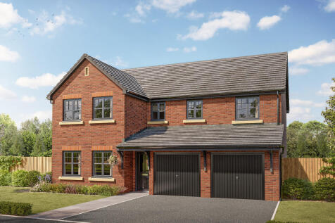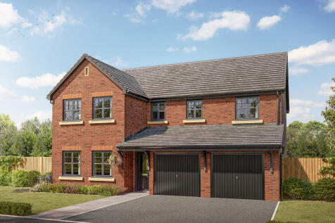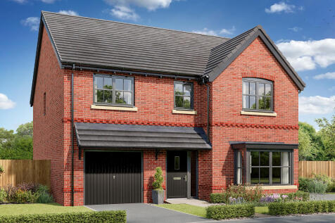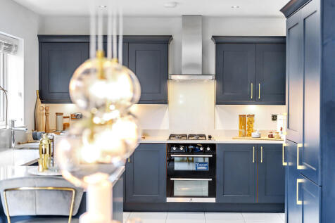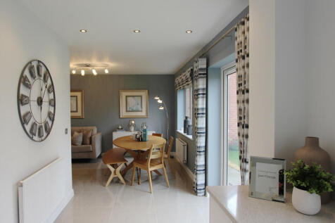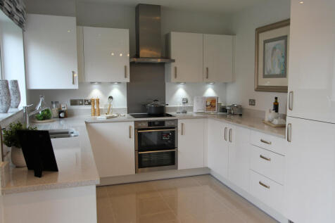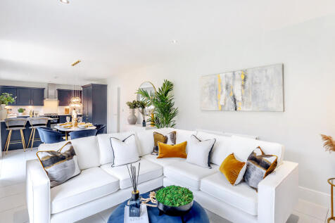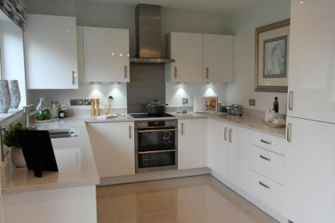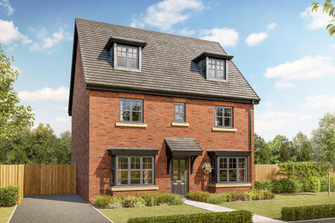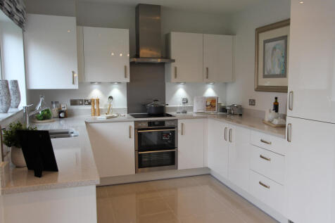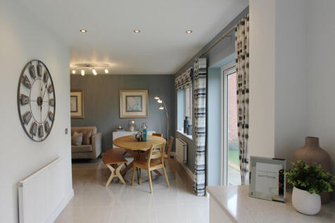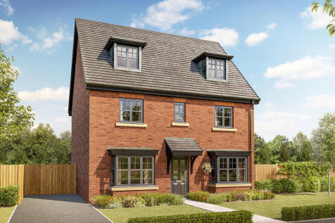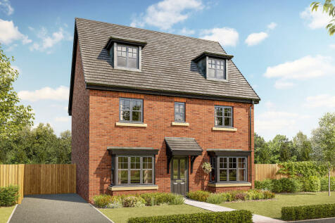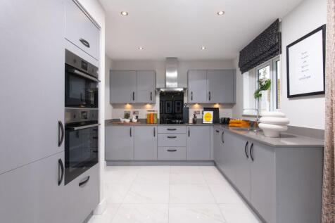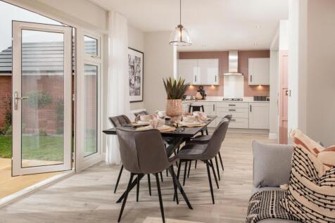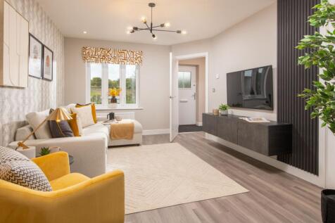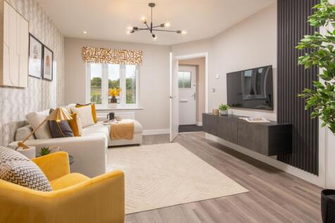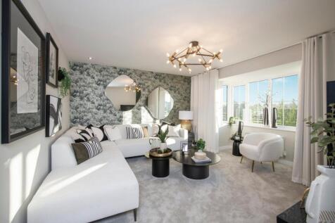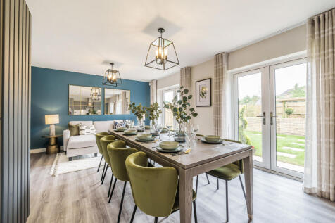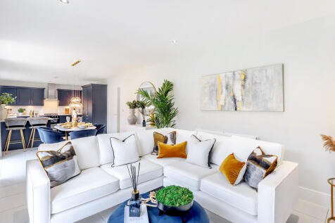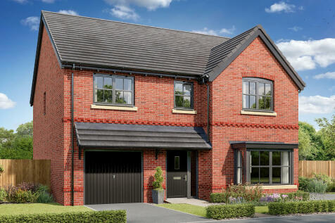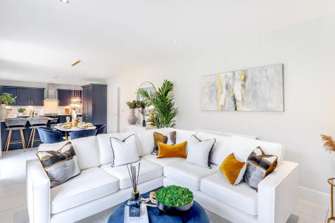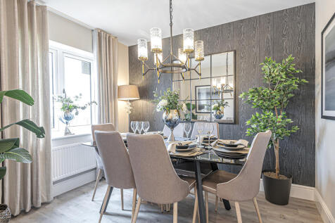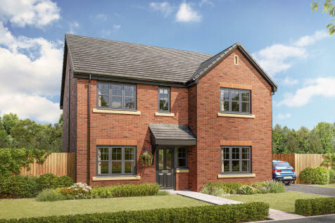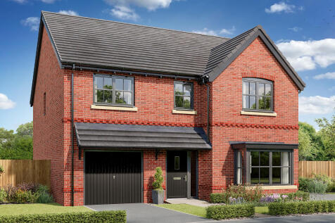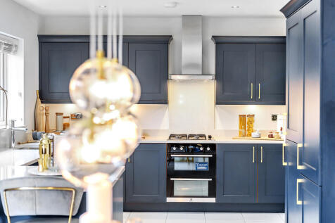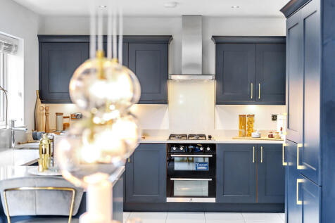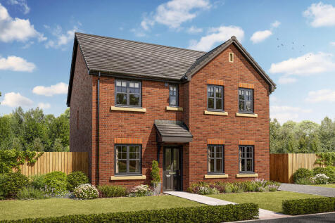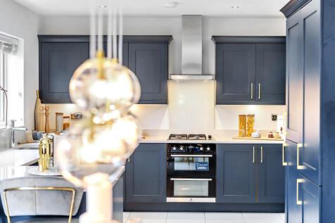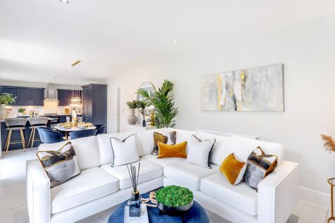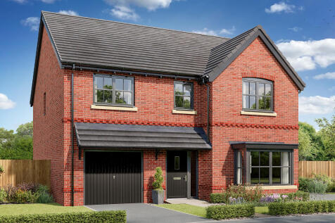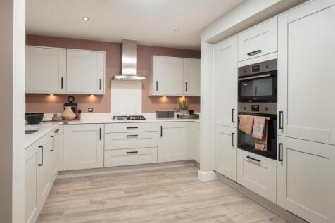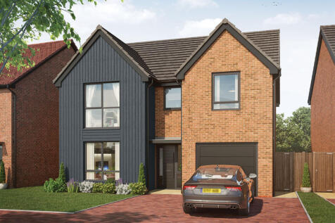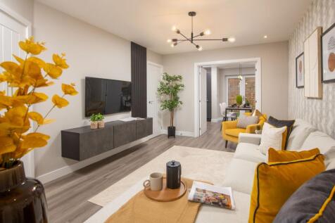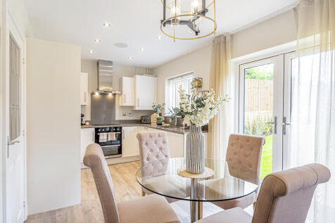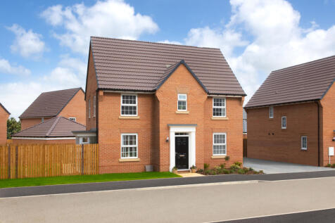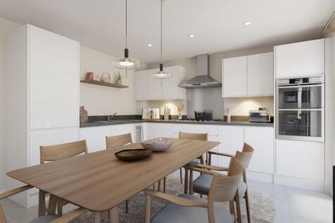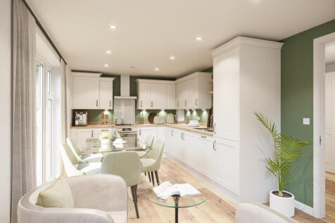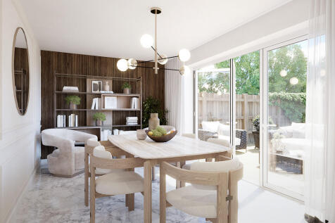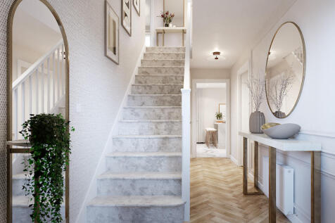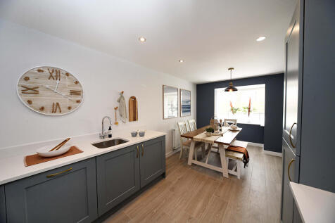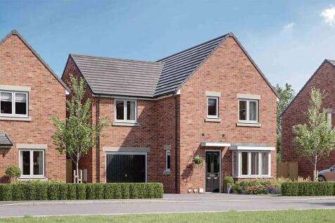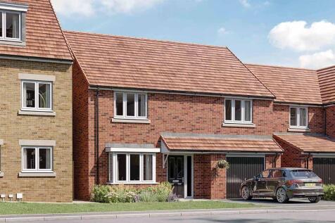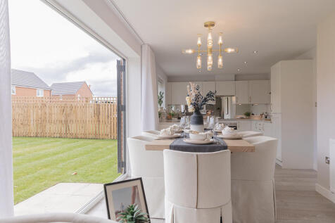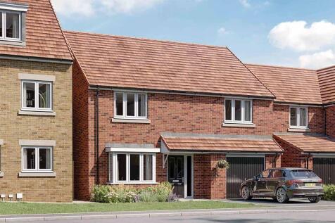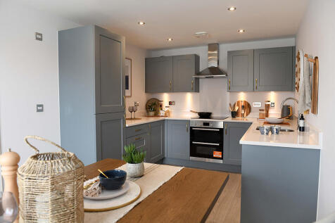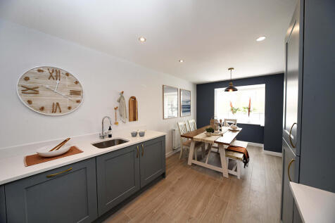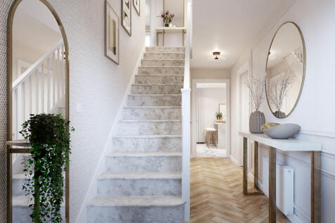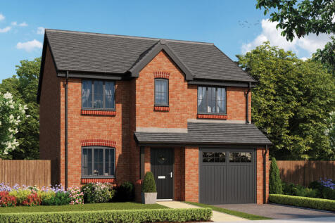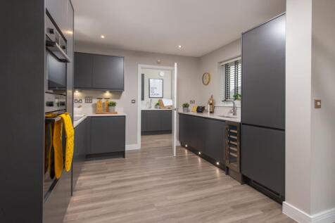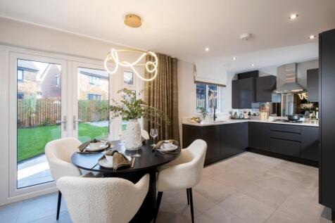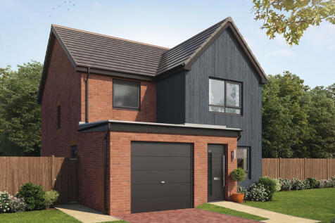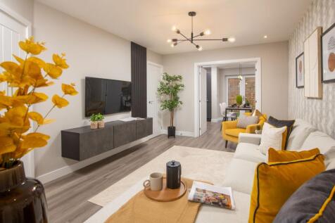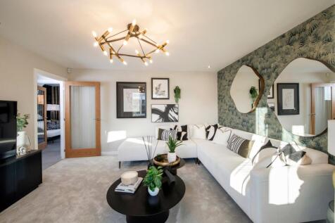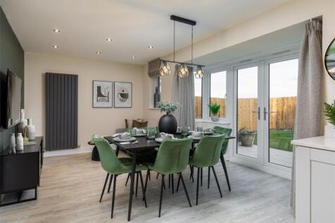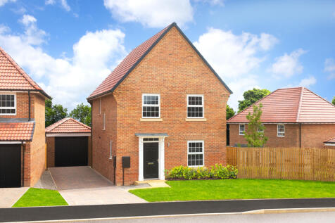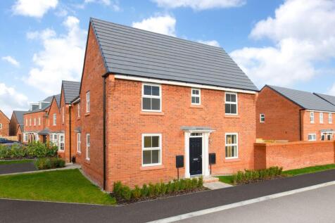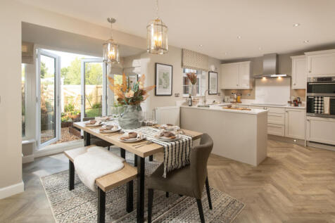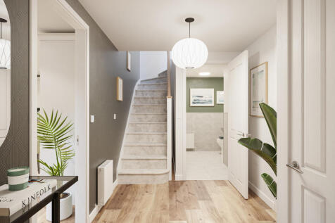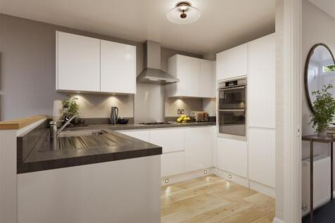Houses For Sale in Cramlington, Northumberland
5% DEPOSIT BOOST | Inside your new Hadley home, the ground floor has a comfortable lounge and stylish kitchen with dining and family areas with FRENCH DOORS that open out onto the garden. Upstairs are two double bedrooms with an EN SUITE shower room to the main bedroom, a single bedroom which cou...
Located on the outskirts of Cramlington, just 10 miles north of the vibrant city of Newcastle upon Tyne, our collection of homes at Fairway View offers a range of beautiful houses. Sought-after Cramlington is renowned as a thriving centre for modern industry, and is a popular place to s...
Located on the outskirts of Cramlington, just 10 miles north of the vibrant city of Newcastle upon Tyne, our collection of homes at Fairway View offers a range of beautiful houses. Sought-after Cramlington is renowned as a thriving centre for modern industry, and is a popular place to s...
Located on the outskirts of Cramlington, just 10 miles north of the vibrant city of Newcastle upon Tyne, our collection of homes at Fairway View offers a range of beautiful houses. Sought-after Cramlington is renowned as a thriving centre for modern industry, and is a popular place to s...
Located on the outskirts of Cramlington, just 10 miles north of the vibrant city of Newcastle upon Tyne, our collection of homes at Fairway View offers a range of beautiful houses. Sought-after Cramlington is renowned as a thriving centre for modern industry, and is a popular place to s...
This good-looking four-bedroom, three-bathroom new home has an attractive bay window at the front, and fabulous bi-fold doors leading from the open-plan kitchen/family room to the garden at the back. The integral garage has internal access and the utility room has outside access.
The Regent is a five-bedroom detached home with an open-plan kitchen/breakfast/family room with French doors to the garden. The living and dining rooms have bay windows. Two of the bedrooms share a Jack and Jill bathroom and two use the family bathroom. The master bedroom suite is on the top floor.
The Regent is a five-bedroom detached home with an open-plan kitchen/breakfast/family room with French doors to the garden. The living and dining rooms have bay windows. Two of the bedrooms share a Jack and Jill bathroom and two use the family bathroom. The master bedroom suite is on the top floor.
The Regent is a five-bedroom detached home with an open-plan kitchen/breakfast/family room with French doors to the garden. The living and dining rooms have bay windows. Two of the bedrooms share a Jack and Jill bathroom and two use the family bathroom. The master bedroom suite is on the top floor.
EV charger and solar panels included. The Lorimer is a new, chain free & energy efficient home with an integral garage, open-plan kitchen, dining & family area with French doors to the garden, UTILITY ROOM, TWO EN SUITES & a 10-year NHBC Buildmark policy^.
The Marylebone has a spacious open-plan kitchen/breakfast/family room with French doors opening onto the garden. This detached five-bedroom, two-bathroom family home has separate living and dining rooms, a utility room, a downstairs WC and built-in storage. Bedroom five could become a home office.
This good-looking four-bedroom, three-bathroom new home has an attractive bay window at the front, and fabulous bi-fold doors leading from the open-plan kitchen/family room to the garden at the back. The integral garage has internal access and the utility room has outside access.
This good-looking four-bedroom, three-bathroom new home has an attractive bay window at the front, and fabulous bi-fold doors leading from the open-plan kitchen/family room to the garden at the back. The integral garage has internal access and the utility room has outside access.
This good-looking four-bedroom, three-bathroom new home has an attractive bay window at the front, and fabulous bi-fold doors leading from the open-plan kitchen/family room to the garden at the back. The integral garage has internal access and the utility room has outside access.
An exciting opportunity to purchase new build detached house which is currently in the process of being built. Early interest prospective parties may be able to build to their own specifications. The location is semi rural and yet close to the village of Seghill, a charming village situ...
The Mayfair is a detached four-bedroom home that offers an open-plan kitchen/breakfast/family room alongside separate living and dining rooms. Upstairs, the master bedroom enjoys an en suite and there’s a bright family bathroom for the other three bedrooms. Bedroom four could be used as an office.
Located in a CUL-DE-SAC, The impressive entrance hall leads to an OPEN-PLAN kitchen-diner with a glazed bay and FRENCH DOORS to your rear garden. The kitchen has an ADJOINING UTILITY, which is ideal for school uniforms and muddy football kits. You'll love the DUAL ASPECT lounge, which is full of ...
PART EXCHANGE PLUS INCENTIVES with The Finham, Plot 119 at Beaconsfield Park: Integrated dishwasher, fridge freezer and washing machine (saving £2,750), upgraded kitchen (saving £1,750), shower over the bath (saving £995), floor tiles to bathroom (saving £575) and floor tiles to ensuite (saving £...
EV charger and solar panels included. The Mercer is a brand new, chain free & energy efficient family home with an OPEN-PLAN kitchen & dining room with French doors to the garden, UTILITY ROOM, en-suite, integral garage & a 10-year NHBC Buildmark policy^.
EV charger and solar panels included. The Mercer is a brand new, chain free & energy efficient family home with an OPEN-PLAN kitchen & dining room with French doors to the garden, UTILITY ROOM, en-suite, integral garage & a 10-year NHBC Buildmark policy^.
5% DEPOSIT BOOST | Your new home has an OPEN PLAN kitchen with FRENCH DOORS to the garden. You'll also find a spacious lounge, cloakroom and UTILITY cupboard. Upstairs you'll find an EN SUITE main bedroom, a further double, two singles and the family bathroom. Plot 308 | The Ingleby | West Meadow...
5% DEPOSIT BOOST | Inside your new Hadley home, the ground floor has a comfortable lounge and stylish kitchen with dining and family areas with FRENCH DOORS that open out onto the garden. Upstairs are two double bedrooms with an EN SUITE shower room to the main bedroom, a single bedroom which cou...
