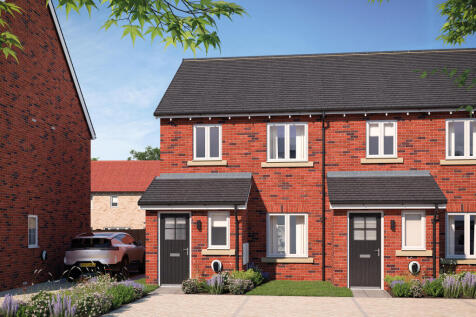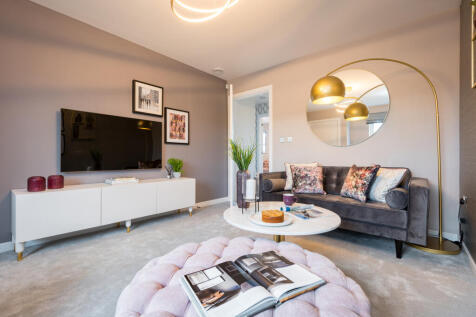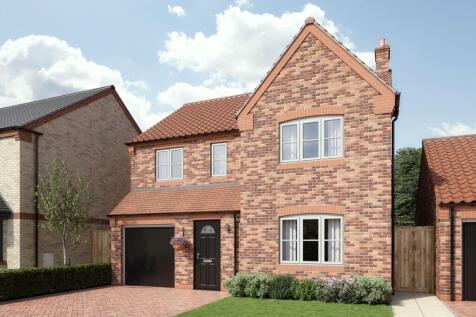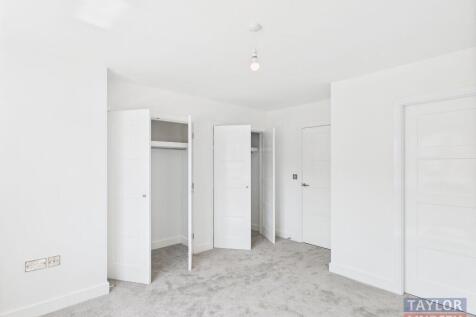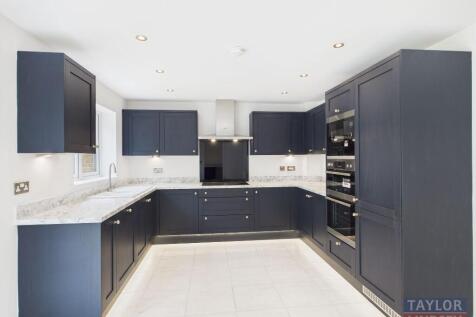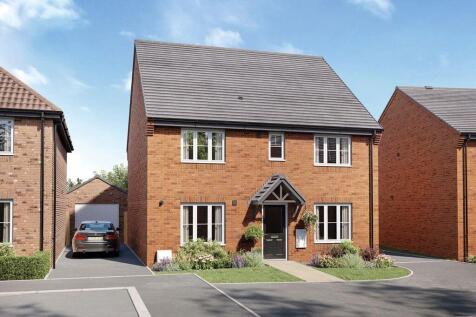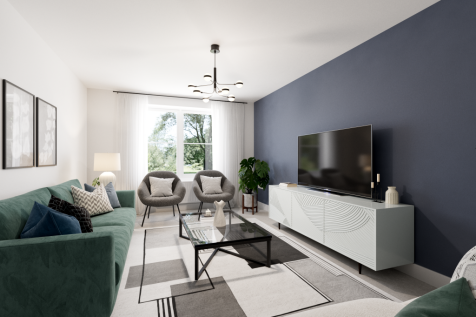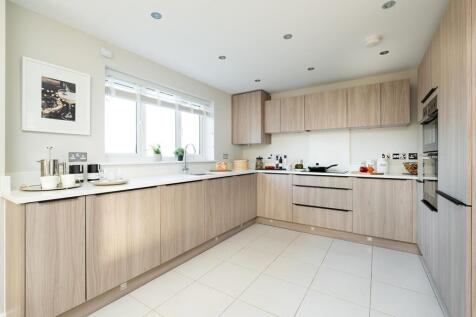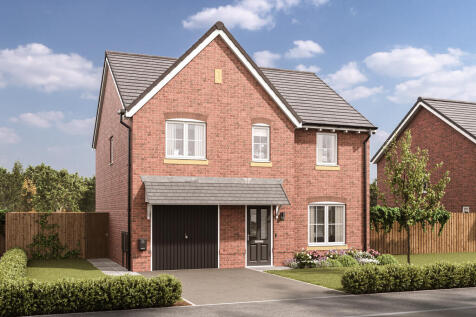New Homes and Developments For Sale in Cranwell Airfield, Sleaford, Lincolnshire
Save thousands with Ashberry. The Betony is perfect for growing families, featuring an OPEN-PLAN kitchen and dining room with integrated appliances, TWO DOUBLE BEDROOMS with a well-equipped family bathroom, plus a 10-year NHBC Buildmark policy^
A generously sized four-bedroom detached family home situated in the sought-after village of Quarrington. This property offers a spacious kitchen/diner, utility room, lounge, cloakroom, master bedroom with en-suite, and an integral garage. Built by the award-winning Taylor Lindsey Homes.
Save thousands with Ashberry. The Rose features an open-plan kitchen, dining & family area, two sets of doors to the garden, FOUR DOUBLE BEDROOMS, dressing room & TWO EN SUITES. Plus is new, chain free & comes with a 10-year NHBC Buildmark policy^.
A SPACIOUS four-bedroom detached family home located in the village of Quarrington. Featuring a large kitchen / diner, utility, lounge, cloakroom, master ensuite and garage. EXCELLENT SPECIFICATION AND ATTENTION TO DETAIL, Built by award winning Taylor Lindsey Homes.
The Kielder is a five-bedroom detached family home that’s perfect for modern living with an open-plan kitchen/family room, a living room, a dining room, a downstairs WC and a utility room with outside access. Upstairs, bedroom one has its own en suite and there’s a bathroom and a storage cupboard.
The Selwood is a lovely home. The open-plan kitchen/dining room is perfect for family time. There’s also a living room, an integral garage, a cloakroom and a utility room with outside access. Four spacious bedrooms include en suite bedroom one and there’s a family bathroom, a study and storage.
The Kielder is a five-bedroom detached family home that’s perfect for modern living with an open-plan kitchen/family room, a living room, a dining room, a downstairs WC and a utility room with outside access. Upstairs, bedroom one has its own en suite and there’s a bathroom and a storage cupboard.
The Selwood is a lovely home. The open-plan kitchen/dining room is perfect for family time. There’s also a living room, an integral garage, a cloakroom and a utility room with outside access. Four spacious bedrooms include en suite bedroom one and there’s a family bathroom, a study and storage.
Save thousands with Bellway. The Bowyer is an energy efficient home with an open-plan kitchen, family & dining area, UTILITY ROOM, dual-aspect living room & EN SUITE to bedroom 1. Plus is new, chain free & comes with a 10-year NHBC Buildmark policy^
The Whiteleaf is a four-bedroom family home. The kitchen/breakfast room enjoys an open aspect through French doors. There is a living room, a dining room, a WC and utility. Upstairs there are four bedrooms, with bedroom one benefiting from an en suite, a bathroom and three storage cupboards.
The Selwood is a lovely home. The open-plan kitchen/dining room is perfect for family time. There’s also a living room, an integral garage, a cloakroom and a utility room with outside access. Four spacious bedrooms include en suite bedroom one and there’s a family bathroom, a study and storage.
The Selwood is a lovely home. The open-plan kitchen/dining room is perfect for family time. There’s also a living room, an integral garage, a cloakroom and a utility room with outside access. Four spacious bedrooms include en suite bedroom one and there’s a family bathroom, a study and storage.
The Rivington is a great place to call your family home. Double doors are a lovely feature linking the living room to the kitchen/dining room, and double doors from there open onto the garden. When you want some space of your own, there are four bedrooms to choose from.
Save thousands with Ashberry. The Ophelia is a brand new, chain free & energy efficient home with an open-plan kitchen, dining & family area, TWO SETS of French doors to the garden, utility room, STUDY, two en suites, plus DRESSING AREA to bedroom 1.
Save up to £25,000 with Ashberry. The Ophelia is a brand new, chain free & energy efficient home with an open-plan kitchen, dining & family area, TWO SETS of French doors to the garden, utility room, STUDY, two en suites, plus DRESSING AREA to bedroom 1.
Save thousands with Ashberry. The Ophelia is a brand new, chain free & energy efficient home with an open-plan kitchen, dining & family area, TWO SETS of French doors to the garden, utility room, STUDY, two en suites, plus DRESSING AREA to bedroom 1.
