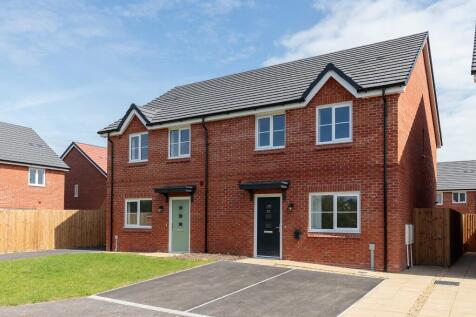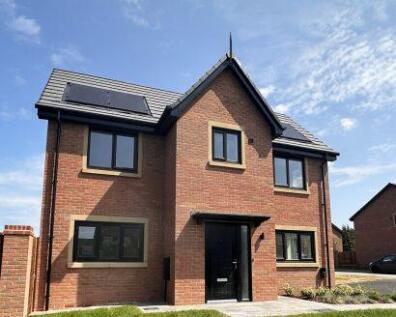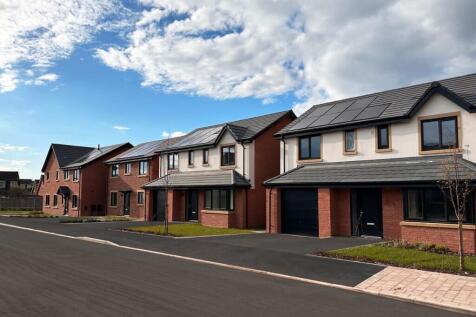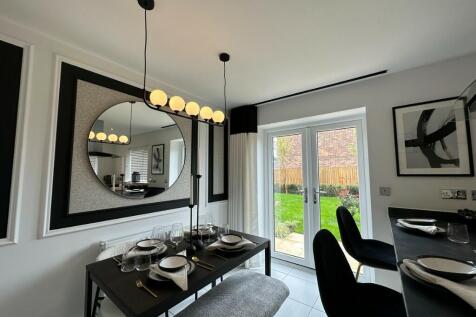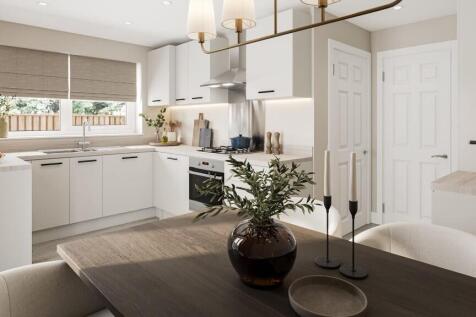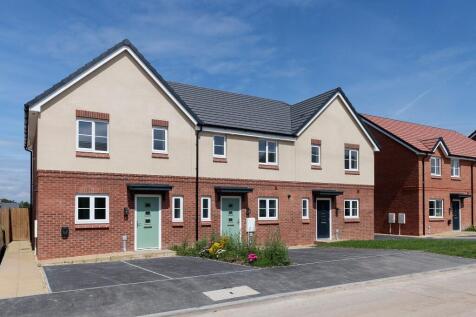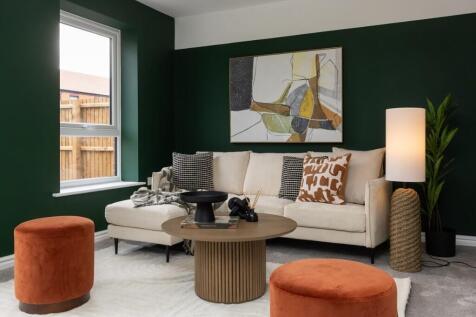Houses For Sale in Crewe, Cheshire
Fabulous, THREE BEDROOM SEMI-DETACHED FAMILY HOME in Alexandra Gardens in Crewe, available through SHARED OWNERSHIP from £187,500 for a 75% share. Three spacious bedrooms, MODERN BATHROOMS AND KITCHEN with integrated appliances, REAR GARDEN, great location with FANTASTIC TRANSPORT LINKS.
The Wynbury is a three bedroom semi detached home. The ground floor features a lounge, kitchen/dining area with French doors to the garden and a WC. The first floor offers a master bedroom with en suite, a double bedroom, a single bedroom/office, and family bathroom.
Fabulous, THREE BEDROOM SEMI-DETACHED FAMILY HOME in Alexandra Gardens in Crewe, available through SHARED OWNERSHIP from £187,500 for a 75% share. Three spacious bedrooms, MODERN BATHROOMS AND KITCHEN with integrated appliances, REAR GARDEN, great location with FANTASTIC TRANSPORT LINKS.
Fabulous, THREE BEDROOM SEMI-DETACHED FAMILY HOME in Alexandra Gardens in Crewe, available through SHARED OWNERSHIP from £174,750 for a 75% share. Three spacious bedrooms, MODERN BATHROOMS AND KITCHEN, REAR GARDEN, great location with FANTASTIC TRANSPORT LINKS.
Fabulous, THREE BEDROOM SEMI-DETACHED FAMILY HOME in Alexandra Gardens in Crewe, available through SHARED OWNERSHIP from £167,250 for a 75% share. Three spacious bedrooms, MODERN BATHROOMS AND KITCHEN with integrated appliances, REAR GARDEN, great location with FANTASTIC TRANSPORT LINKS.
Fabulous, THREE BEDROOM FAMILY HOME in Alexandra Gardens in Crewe, available through SHARED OWNERSHIP from £165,750 for a 75% share. Three spacious bedrooms, MODERN BATHROOMS AND KITCHEN with integrated appliances, REAR GARDEN, great location with FANTASTIC TRANSPORT LINKS.
Fabulous, THREE BEDROOM FAMILY HOME in Alexandra Gardens in Crewe, available through SHARED OWNERSHIP from £164,250 for a 75% share. Three spacious bedrooms, MODERN BATHROOMS AND KITCHEN with integrated appliances, REAR GARDEN, great location with FANTASTIC TRANSPORT LINKS.
Fabulous, THREE BEDROOM SEMI-DETACHED FAMILY HOME in Alexandra Gardens in Crewe, available through SHARED OWNERSHIP from £125,000 for a 50% share. Three spacious bedrooms, MODERN BATHROOMS AND KITCHEN with integrated appliances, REAR GARDEN, great location with FANTASTIC TRANSPORT LINKS.
