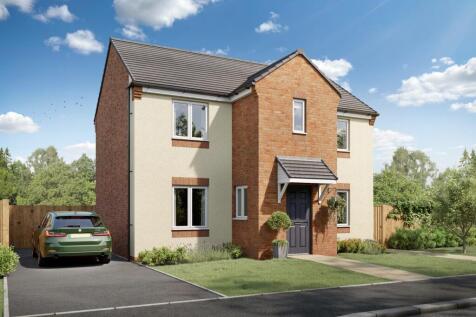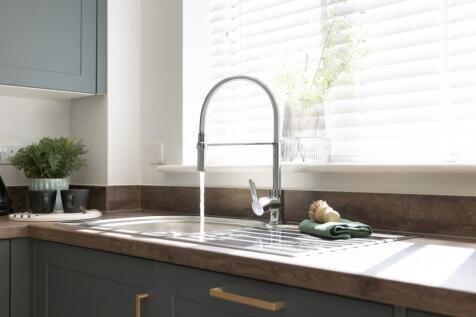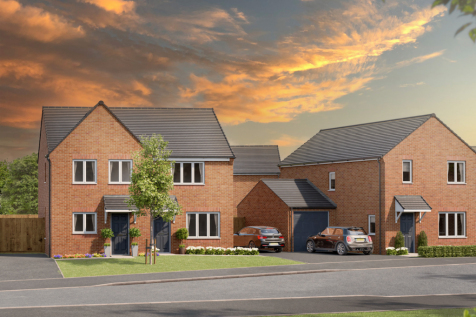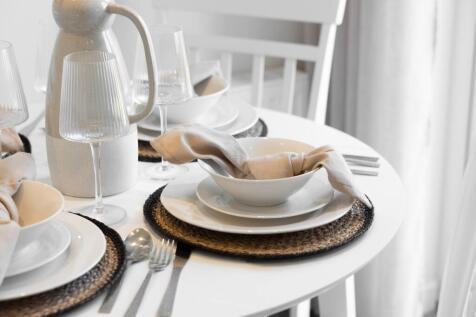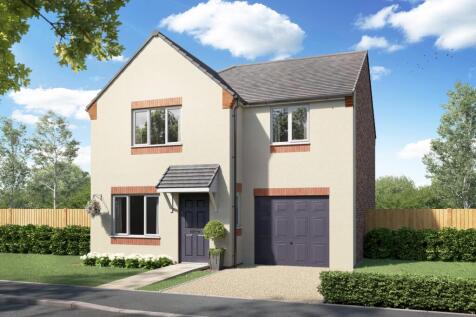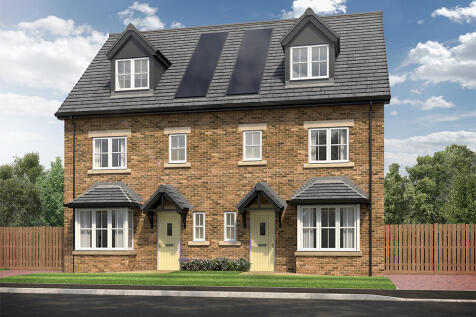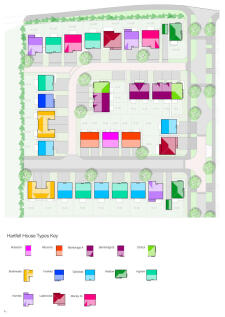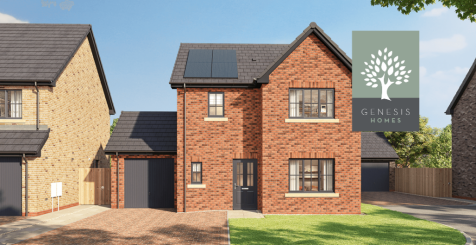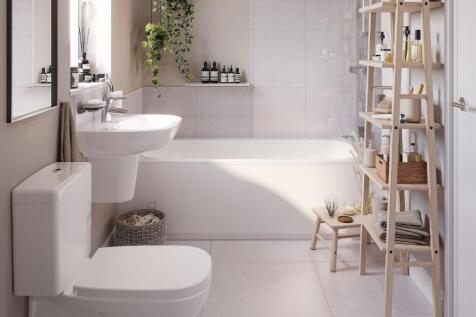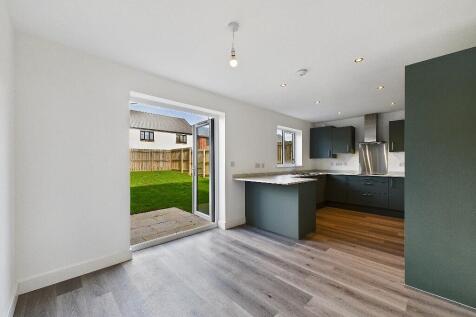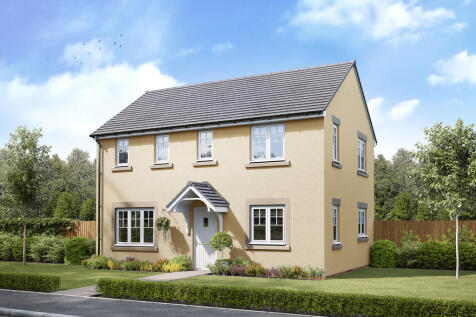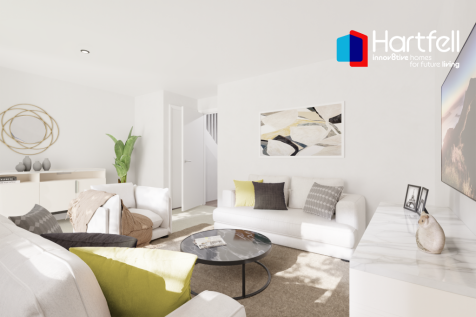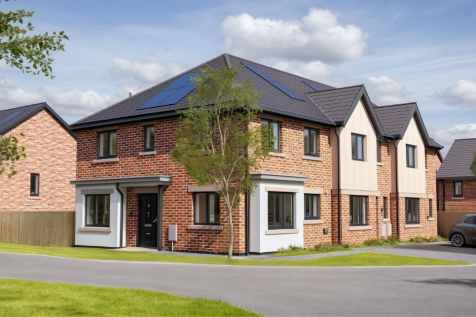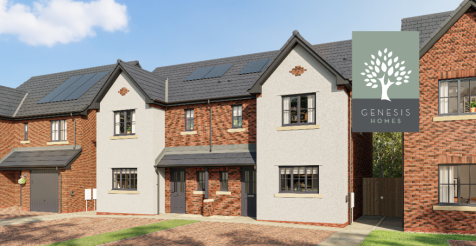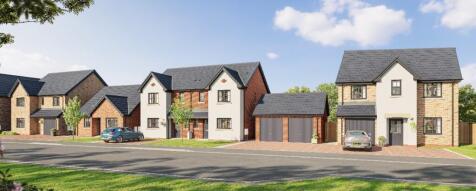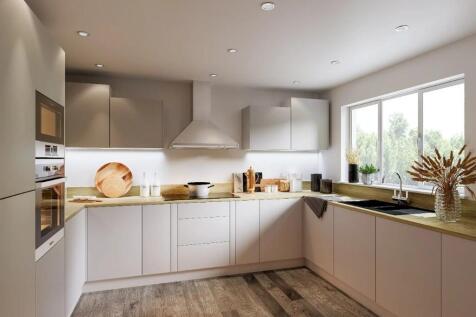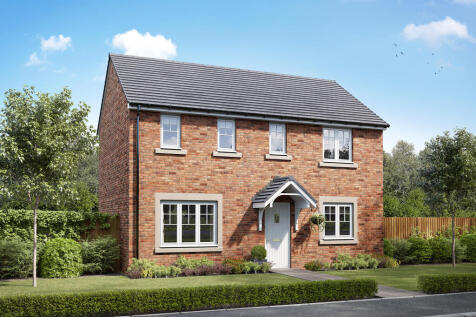New Homes and Developments For Sale in Cumberland
The Grange is a stunning home that features a contemporary open-plan kitchen-diner. Across the hallway a bright and spacious living room opens onto the garden creating a seamless indoor-outdoor space. This home also benefits from a useful utility room and a private drive. Upstairs you'll find fou...
Moving home? We could be your guaranteed buyer with Part Exchange. T&Cs apply. The Grange is a stunning home that features a contemporary open-plan kitchen-diner. Across the hallway a bright and spacious living room opens onto the garden creating a seamless indoor-outdoor space. ...
The Blessington is a beautiful home that features a spacious living room leading into a contemporary kitchen-diner, with French doors leading out to the garden and a useful utility room. Upstairs you'll find four spacious bedrooms, with the master benefitting from a luxurious en-suite bathroom, p...
The Blessington is a beautiful home that features a spacious living room leading into a contemporary kitchen-diner, with French doors leading out to the garden and a useful utility room. Upstairs you'll find four spacious bedrooms, with the master benefitting from a luxurious en-suite bathroom, p...
This exquisitely designed new build offers a rare opportunity to own a high-specification, low-energy home in the highly sought-after village of High Harrington. Thoughtfully constructed with modern living, energy efficiency, and style in mind, this detached cottage style property is as practi...
The Grange is a stunning home that features a contemporary open-plan kitchen-diner. Across the hallway a bright and spacious living room opens onto the garden creating a seamless indoor-outdoor space. This home also benefits from a useful utility room and a private drive. Upstairs you'll find fou...
This 4-bed home with driveway is set over three floors features a kitchen with island, skylights and French doors leading to a paved patio and garden. The main bedroom spans the second floor with an en-suite, and the main bathroom has a double ended bath, both with a choice of Porcelanosa tiles.
This 4-bed home with driveway is set over three floors features a kitchen with island, skylights and French doors leading to a paved patio and garden. The main bedroom spans the second floor with an en-suite, and the main bathroom has a double ended bath, both with a choice of Porcelanosa tiles.
The Blessington is a beautiful home that features a spacious living room leading into a contemporary kitchen-diner, with French doors leading out to the garden and a useful utility room. Upstairs you'll find four spacious bedrooms, with the master benefitting from a luxurious en-suite bathroom, p...
The Dublin is a spacious and inviting four-bedroom home, boasting a combined kitchen and dining area with elegant French doors that open to the garden. It features a spacious lounge, a family bathroom, a master bedroom with an en-suite, a convenient cloakroom, and a garage. Imag...
A Truly Impressive High-Spec New Build – Packed with Premium Features, All Included as Standard. Standout Feature is The Open Plan Kitchen Diner with Integrated Appliances & French Doors Leading To The Landscaped Garden With Open Views.
HARTFELL HOMES presents The Bainbridge. This end of terrace home includes our energy efficient HIGH SPECIFICATION with a MODERN layout designed for comfort. Includes an ample DRIVEWAY for off street car parking and extra STORAGE space on both floors to maximise functionality.
GENESIS HOMES presents The Derwent, a stylish 3-bedroom detached home with plenty of room to grow with you. The heart of this home is the OPEN-PLAN KITCHEN/DINING area with modern BREAKFAST BAR, with French doors that open out onto the patio and garden.
The Clayton Corner features an open-plan kitchen diner and impressive living room with French doors opening into the garden, a utility room, WC and storage cupboard. Upstairs you'll find three bedrooms, including a large en suite bedroom one, a family-sized bathroom and handy storage cupboard.
The Chedworth ticks all the boxes. The open-plan kitchen/family room is perfect for family time. There’s a living room, dining room, downstairs cloakroom and a utility room with outside access. Upstairs there are four bedrooms - bedroom one has an en suite - a family bathroom and a storage cupboard.
The Lanesborough is a beautiful 4 bedroom detached home that features a spacious living room leading into a contemporary kitchen-diner, with French doors leading out to the garden and a useful utility room. Upstairs you'll find a main bedroom complete with a luxurious en-suite bathroom and three ...
GENESIS HOMES presents The Gelt, a beautiful 3-bedroom semi-detached home with plenty of space to grow with you. OPEN PLAN modern KITCHEN / DINER with FRENCH DOORS which open out onto TURFED gardens. MASTER bedroom includes EN-SUITE. Private driveway in Tegula blocked paving.
Enjoy the best of modern living in this popular three-bedroom home which benefits from a stylish open-plan kitchen/diner with French doors leading into the garden. The Hatfield's bright front aspect living room, separate utility room, handy storage cupboard and downstairs WC make this a great home.
The Clayton features a stunning open-plan kitchen diner and an equally impressive living room. A utility room, WC and storage cupboard(s) make this home practical as well as stylish. Upstairs you will find three bedrooms, a large bedroom one with an en suite, a bathroom and a handy storage cupboard.
The Carlow is a stunning four bedroom home that features a contemporary open-plan kitchen-diner. Across the hallway a bright and spacious living room opens onto the garden creating a seamless indoor-outdoor space, ideal for enjoying garden parties and BBQs. This home also benefits from a useful u...
From its elevated perch, 2 The Rise looks out across Whitehaven, catching the morning light and hinting at the life within this exclusive collection of just ten homes. Thoughtfully designed and quietly confident, it combines contemporary living with distinctive character, creating a home that fee...
The Leicester is a four-bedroom practical family home. It features an open-plan kitchen/dining room, a light-filled living room with French doors leading into the garden. The first floor has three good-sized bedrooms and a family bathroom. On the top floor, bedroom one has the bonus of an en suite.
