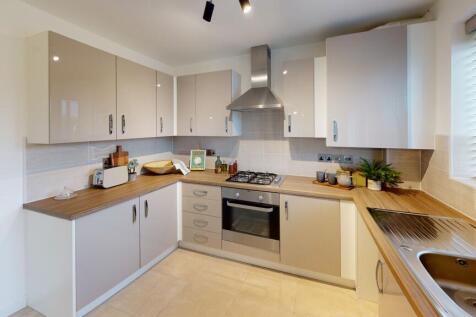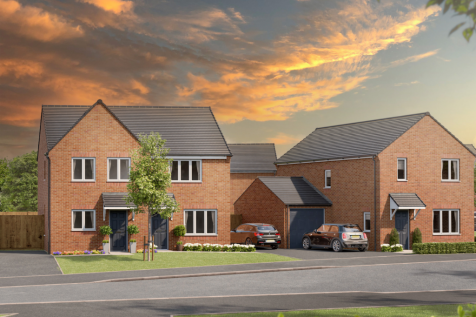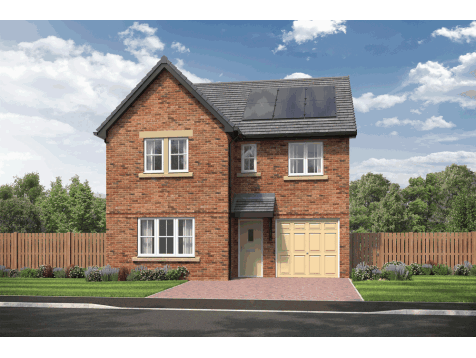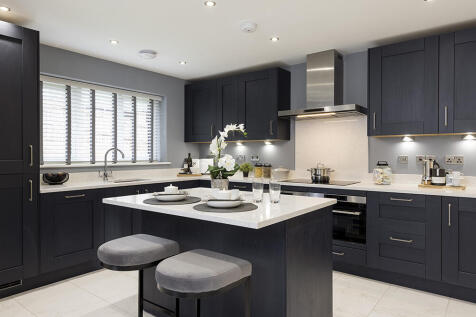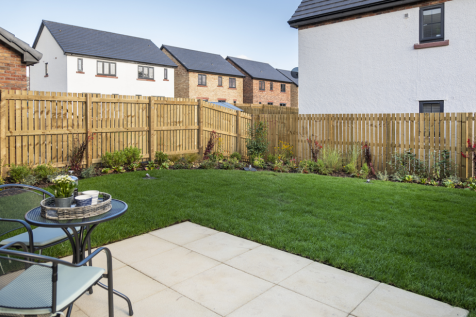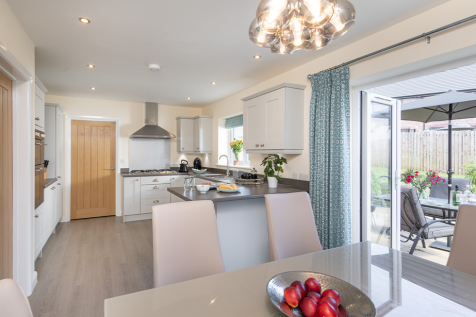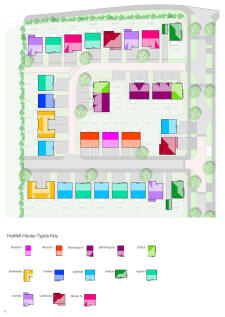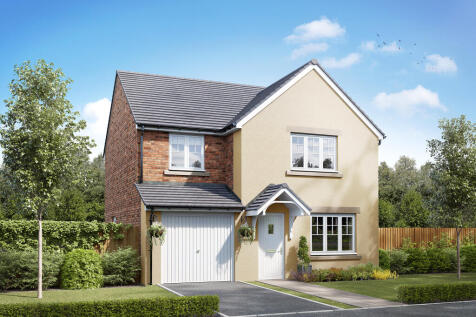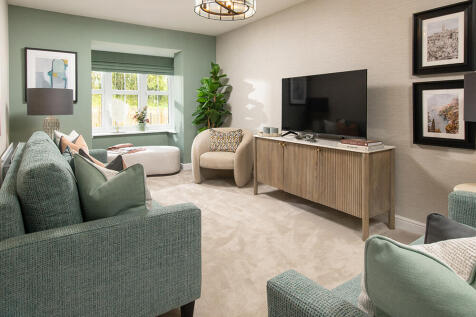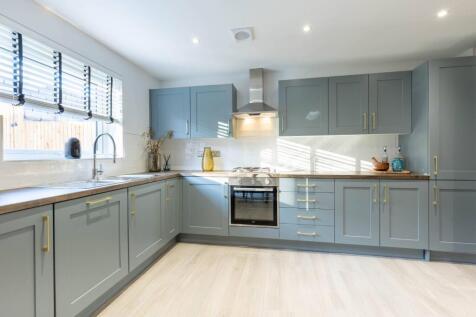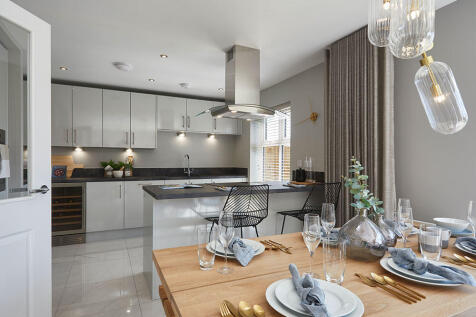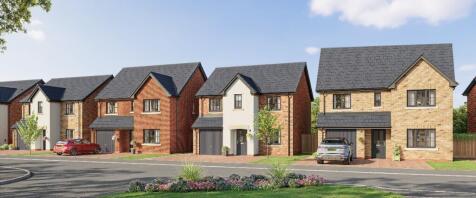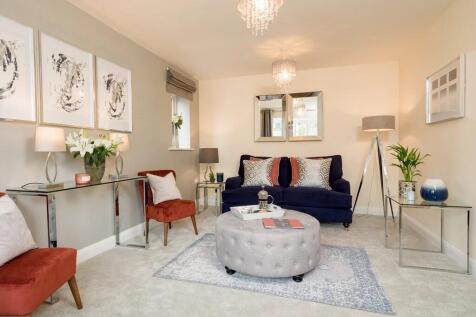New Homes and Developments For Sale in Cumberland
The three bedroom Wicklow features a bright living room leading to a contemporary kitchen-diner where French doors open onto the garden, creating a seamless indoor-outdoor space. Upstairs discover three great-sized bedrooms and a family bathroom finished with Porcelanosa tiling.
This 4-bed home with integral garage and block paved driveway has an open plan kitchen with stylish island and French doors leading to a patio and rear garden. The spacious main bedroom has an en-suite complete with rainfall shower and the main bathroom has a double ended bath and a separate shower.
This 4-bed home with integral garage and block paved driveway has an open plan kitchen with stylish island and French doors leading to a patio and rear garden. The spacious main bedroom has an en-suite complete with rainfall shower and the main bathroom has a double ended bath and a separate shower.
This 4-bed home with driveway is set over three floors features a kitchen with island, skylights and bi-fold doors leading to a paved patio and garden. The main bedroom spans the second floor with an en-suite, and the main bathroom has a double ended bath, both with a choice of Porcelanosa tiles.
This 4-bed home with integral garage and block paved driveway has an open plan kitchen with stylish island and French doors leading to a patio and rear garden. The spacious main bedroom has an en-suite complete with rainfall shower and the main bathroom has a double ended bath and a separate shower.
GENESIS HOMES presents The Wreay, a gorgeous 4-bedroom family home with plenty of space for modern living. Featuring an OPEN-PLAN kitchen/diner with fabulous BREAKFAST BAR that flows into your separate SPACIOUS LOUNGE. Solar panels and EV chargers are also included as standard.
HARTFELL HOMES presents The Didcot. Our spacious and HIGH SPECIFICATION 3-bed with an OPEN-PLAN kitchen/diner and separate UTILITY for extra functionality. This home has it all, offering modern ECO-LIVING in an ideal location with excellent transport links and customisation options to suit.
SPECIAL OFFER: Flooring package included on this plot Plot 68 on this stunning new development boasts a large sunny south-facing garden and breathtaking views. The Camphor: Designed for modern family living, this well-planned 4-bedroom home features an open-plan kitchen at the h...
The Roseberry is a detached home with an integral garage and a living room with double doors leading to an open-plan kitchen/diner. There’s a utility room, cloakroom and three very useful storage cupboards. Bedroom one is en suite and the landing leads on to three further bedrooms and a bathroom.
This 4-bed home with driveway is set over three floors features a kitchen with island, skylights and bi-fold doors leading to a paved patio and garden. The main bedroom spans the second floor with an en-suite, and the main bathroom has a double ended bath, both with a choice of Porcelanosa tiles.
Fantastic opportunity to acquire a detached three bedroom new build property, in need of completing and detached barn with planning permission for a three bed dwelling. Located on the outskirts of the delightful village of Great Orton, west of the city centre of Carlisle.
Moving home? We could be your guaranteed buyer with Part Exchange. T&Cs apply. The Dalkey boasts a large living room leading from a separate entrance hall, which leads to a contemporary kitchen-dining area with French doors opening onto the rear garden. There is ...
This detached contemporary home provides a practical layout designed to suit a GROWING FAMILY. There is a spacious KITCHEN DINER that spans the width of the house. Upstairs, there are three bedrooms, a main bedroom with EN SUITE SHOWER ROOM situated at the front of the property, two further bedro...
Just Released!! Plot 41 is a prime plot on this newly released development, enjoying attractive views over rolling fields and a beautifully sunny garden—perfect for making the most of outdoor living. The Burdock is a practical yet stylish gable-fronted home, thoughtfully designed for m...
This modern 3-bed home with paved driveway offers open plan living with a kitchen/dining/family area featuring a stylish island and French doors to the patio and turfed garden. The main bedroom boasts an en-suite with rainfall shower, and the main bathroom features a bath and Porcelanosa tiles.
This modern 4-bed home features an open plan kitchen with stylish island and French doors to the paved patio and rear garden. There is both an en-suite and a main bathroom upstairs with rainfall showers. This home also features a utility room, integral garage and block paved driveway.
This modern 4-bed home features an open plan kitchen with stylish island and French doors to the paved patio and rear garden. There is both an en-suite and a main bathroom upstairs with rainfall showers. This home also features a utility room, integral garage and block paved driveway.
GENESIS HOMES presents The TAY, a modern, detached DORMER BUNGALOW with three bedrooms, ideal for a range of homebuyers. Plot 91 benefits from a spacious lounge with French doors opening out to to a large TURFED south-facing garden.
SPECIAL OFFER: Flooring package included on this plot A fantastic 3-bed detached new build with large garden. Plot 75 is The Burdock, a very practical and stylish gable fronted design offering a truly spacious daytime living kitchen, off which there is a useful utility and internal acces...
Plot 72, The Kingcup, is a carefully designed detached house offering 3 impressive double bedrooms, a stylish en-suite and family bathroom with separate shower. Downstairs, there is a spacious lounge and an open plan daytime kitchen, light and airy with double french doors and side glazi...
The four bedroom Longford boasts a large living room leading from a separate entrance hall, taking you to a stunning contemporary kitchen-dining area with French doors opening onto the rear garden. There is also a useful utility room and WC to the downstairs space. Upstairs you'll benefit from fo...
PLOT 10, THE OTTERBURN | THREE BEDROOMS | TWO BATHROOMS | LANDSCAPED EXTERIOR | DRIVEWAY The Otterburn is a three bedroom home that balances generous living spaces with smart design. A beautifully appointed kitchen with integrated appliances and quality surfaces sets the stage for daily l...

