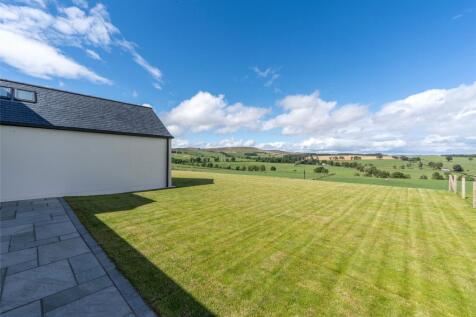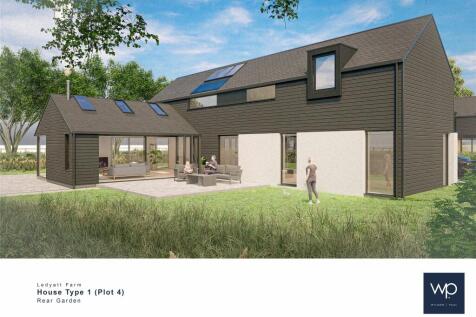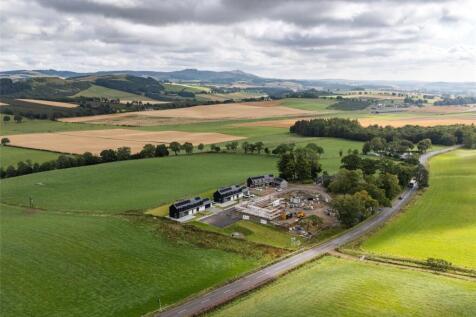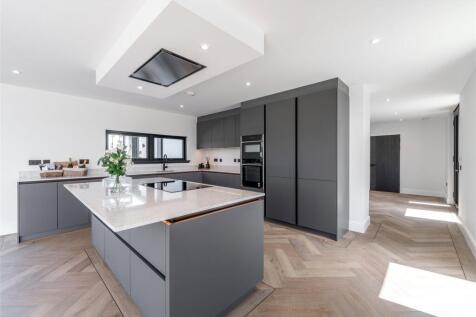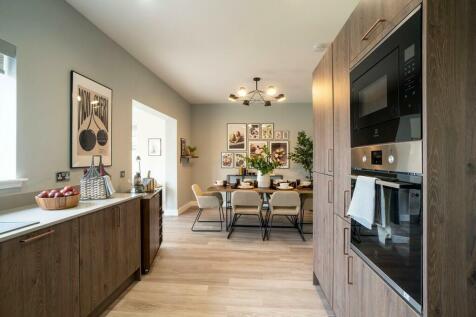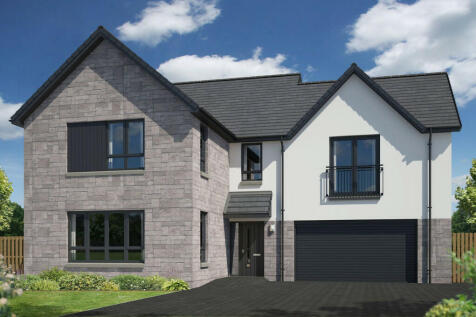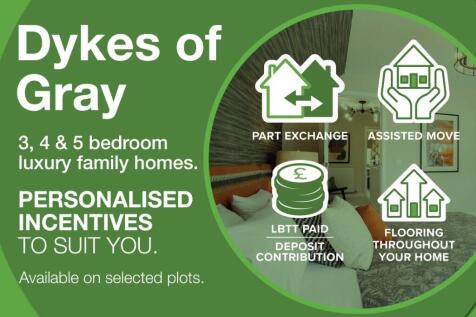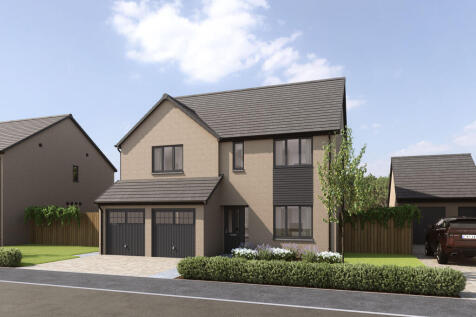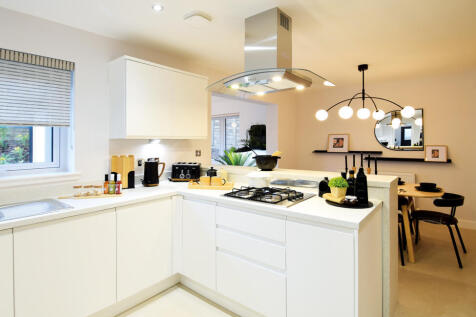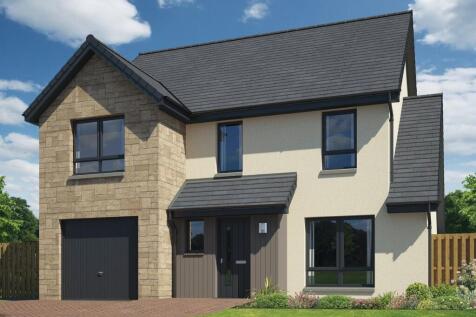New Homes and Developments For Sale in DD (Postcode Area)
Book an appointment and start your energy-efficient new home journey at Keiller's Rise and enjoy huge savings in Dundee. This 3 bed home offers a spacious kitchen/dining area with a feature door leading out to your garden, as well as a separate lounge. You'll also find a handy downstairs WC and p...
***LAND TAX INCENTIVE AVAILABLE ON RESERVATIONS BEFORE THE END OF MARCH 2026*** Ledyatt Farm is a development of five houses in total with four distinct house types. Each home benefits from a generous garden area with paved patio and driveway. Within the developm...
***LAND TAX INCENTIVE AVAILABLE ON RESERVATIONS BEFORE THE END OF MARCH 2026*** - Ledyatt Farm is a development of five houses in total with four distinct house types. - Each home benefits from a generous garden area with paved patio and driveway. - Within the ...
***LAND TAX INCENTIVE AVAILABLE ON RESERVATIONS BEFORE THE END OF MARCH 2026*** - Ledyatt Farm is a development of five houses in total with four distinct house types. - Each home benefits from a generous garden area with paved patio and driveway. - Within the ...
***LAND TAX INCENTIVE AVAILABLE ON RESERVATIONS BEFORE THE END OF MARCH 2026*** - Ledyatt Farm is a development of five houses in total with four distinct house types. - Each home benefits from a generous garden area with paved patio and driveway. - Within the d...
Situated in the charming community of St Cyrus, this executive five-bedroom detached home was completed in 2023 by local housebuilder Snowdrop Developments to their impressive Jura design. Showcasing open-plan and versatile family living, it features an upgraded sunroom extension, a ground-floor ...
A luxury home showcasing the height of modern living. A DOUBLE GARAGE, study, breakfast bar, utility, two en-suite bedrooms, and either walk in or FITTED WARDROBES in every bedroom. All of this plus your KITCHEN WITH INTEGRATED APPLIANCES. Find out more today.
READY NOW - A standout home with DOUBLE GARAGE, a sunroom, and not one, but TWO bedrooms featuring an EN-SUITE and WALK IN WARDROBE. Meanwhile, kitchen comes with INTEGRATED APPLIANCES, there's a downstairs bedroom which can be used as a study, and the lounge has beautiful full height windows.
Situated in the heart of Dundee’s west end by the river Tay, this is a newly built three-bedroom house. Finished to an exceptionally high standard, it has a contemporary open-plan living, dining, kitchen, bathroom, ground floor shower room, En-suite and an integrated garage and private p...
A luxury home showcasing the height of modern living. A DOUBLE GARAGE, study room, breakfast bar, utility, two en-suite bedrooms, and either walk in or FITTED WARDROBES in every bedroom. All of this plus your KITCHEN WITH INTEGRATED APPLIANCES, and carpets included in the price. Find out more today.
Huge family home with sunroom & integrated GARAGE, as well as TWO EN-SUITE BEDROOMS, a UTILITY ROOM, spare downstairs room which can be used as HOME OFFICE or FAMILY SNUG. Open plan KITCHEN and dining area. INTEGRATED KITCHEN APPLIANCES are included. FITTED WARDROBES in all bedrooms.
A standout home with DOUBLE GARAGE, and not one, but TWO bedrooms featuring an EN-SUITE and WALK IN WARDROBE. Meanwhile, kitchen comes with INTEGRATED APPLIANCES, there's a downstairs bedroom which can be used as a study, and the lounge has beautiful full height windows.
SHOW HOME FOR SALE - Includes ALL furniture. Unique opportunity. Over 2000 sq.ft and designed by a professional interior designer. Upgrades throughout. Two reception rooms, open plan kitchen dining area, fitted wardrobes in every bedroom. Two en-suites.
This exclusive collection of just three detached residences offers buyers the chance to secure a luxurious new home blending comfort, functionality, and sustainable design. Thoughtfully created for modern living, these impressive properties are arranged over two floors, each complemented by pr...
Thorntons are pleased to offer to the market for sale an exclusive development opportunity with planning approval in place for the erection of five large individual and unique, detached dwellings each set within generous-sized plots. An additional benefit for developers or investors to conside...
THE KINCRAIG with sunroom - 5 bed detached new build with garage - by Springfield Properties. Fifth bedroom is downstairs. Layout includes two en-suite bedrooms with walk in wardrobes. Open plan kitchen dining with utility room. Panoramic lounge windows. High spec throughout.
The Stirling is the ideal family home with six bedrooms, a spacious layout, and a double integral garage. It features a front lounge, large kitchen/dining area with French doors, utility room, and WC. Upstairs, two bedrooms have en suites, and the main bedroom offers a dressing area and storage
THE KINCRAIG - 5 bed detached new build with garage - by Springfield Properties. Fifth bedroom is downstairs. Layout includes two en-suite bedrooms with walk in wardrobes. Open plan kitchen dining with utility room. Panoramic lounge windows. High spec throughout.
The Stirling is the ideal family home with six bedrooms, a spacious layout, and a double integral garage. It features a front lounge, large kitchen/dining area with French doors, utility room, and WC. Upstairs, two bedrooms have en suites, and the main bedroom offers a dressing area and storage
The Stirling is the ideal family home with six bedrooms, a spacious layout, and a double integral garage. It features a front lounge, large kitchen/dining area with French doors, utility room, and WC. Upstairs, two bedrooms have en suites, and the main bedroom offers a dressing area and storage
The Dryden is a four-bedroom detached home with a double garage. It features a hall with storage, a front lounge, spacious kitchen/dining room with French doors, utility room, and a WC. Upstairs includes a study, two en suite bedrooms, storage cupboards, and a family bathroom.
The St Andrews is a five-bedroom home which balances an open-plan kitchen/breakfast area with separate living and dining rooms. It also has a utility room, WC and built-in storage cupboards. Five good-sized bedrooms, two en suites, a bathroom and storage make up the first floor.
*ASK US TODAY ABOUT OUR OFFERS* The THETFORD - This FIVE BEDROOM home has a TRADITIONAL BAY WINDOW which gives the lounge an elegant appeal, complementing a superb L-SHAPED DINING AND FAMILY ROOM that opens on to the garden, and extends into the KITCHEN WITH SEPARATE LAUNDRY ROOM. Two of the fiv...




