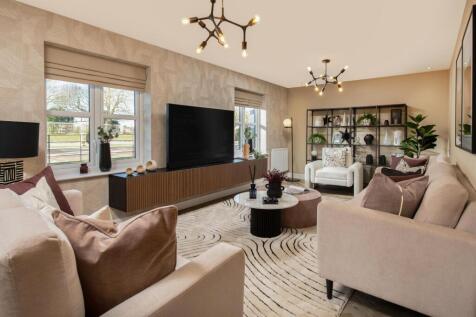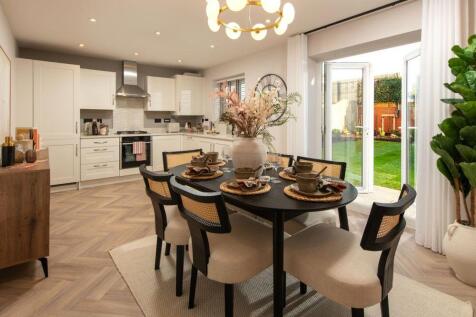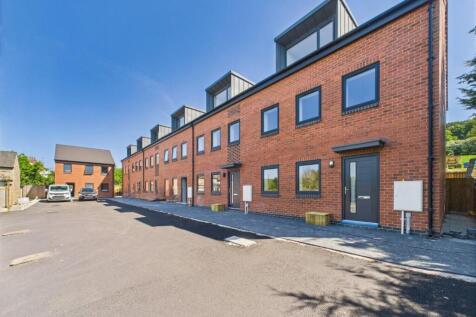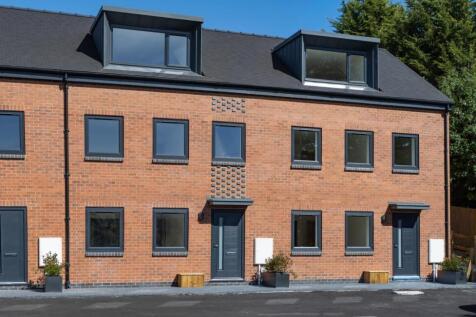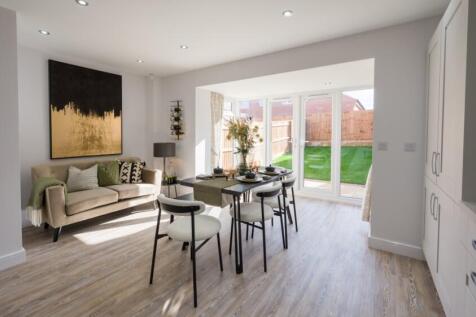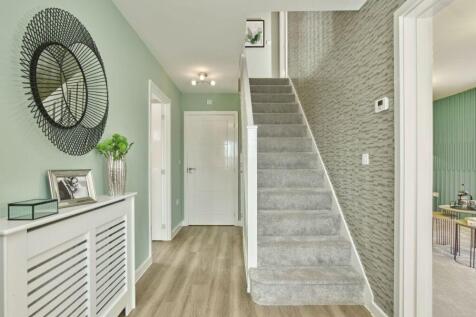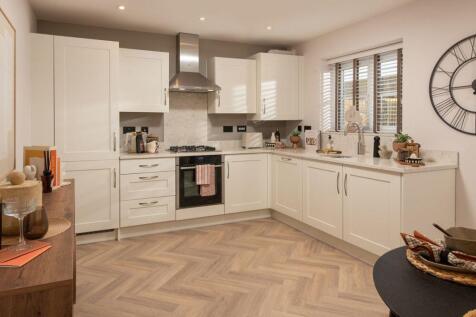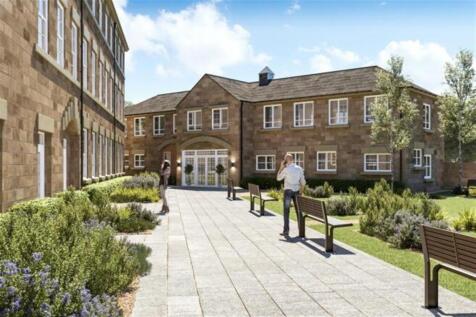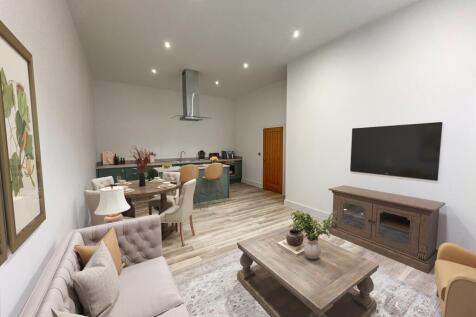New Homes and Developments For Sale in DE (Postcode Area)
The Earlswood features an open-plan kitchen/dining room with French doors leading into the garden, a handy utility room and a front-aspect living room, plus under-stairs storage and a WC. The first floor has three bedrooms and the main family bathroom. The top floor is home to an en suite bedroom.
*NEW RELEASE* This four bedroom DETACHED home, offers FLEXIBLE LIVING across three floors. The ground floor gives an abundance of space, with an OPEN PLAN kitchen, dining and living space spanning the entire floor, with DOUBLE DOORS leading to the ga...
Save thousands with Ashberry. The Winterfold is a 4-bedroom home that has a dual-aspect living room, an OPEN-PLAN kitchen and dining area with French doors to the rear garden, EN SUITE to main bedroom & comes with a 10-year NHBC Buildmark policy^.
Save thousands with Bellway. The Reedmaker is a stunning new, chain free & energy efficient home featuring an open-plan kitchen & dining area with French doors to the garden, UTILITY ROOM, TWO EN SUITES & comes with a 10-year NHBC Buildmark policy^.
** NEW BUILD ** AND READY TO RESERVE** The Seaton offers an open plan kitchen and dining room which provides direct access to the garden – and consequently views and natural light. Another is the generous bedroom one, which benefits from an en suite and built-in wardrobe. Each of the thr...
Home 261, one of the appealing factors of The Seaton is its open-plan kitchen-dining room which provides direct access to the garden allowing for ample natural light. Another is the generous main bedroom, which, with its triple-panelled window, is a light and airy room. Each of the thr...
This brand new, brick built, end townhouse is located on a quiet country lane, just a short distance from the popular town of Belper. The property, one of seven, built by "Broadholme Developments Limited" benefits from gas central heating, uPVC double glazing and, via its innovative, energy-effic...
*SHOW HOME NOW OPEN! £5,000 TOWARDS MOVING COSTS & BLINDS PACKAGE THROUGHOUT* Brand-new home from Arkwood Developments – an award-winning company for design excellence. High-spec features include Sheraton kitchen with integrated appliances, LVT flooring,, solar panels, and EV charger. EP...
Move with confidence. Choose with confidence. Buy with confidence. With up to £20,000* to spend your way, now is the right time to find the right home for you. Whether it's a deposit boost or money towards your stamp duty, start the new year with a new home. Discover your new Cameron home today a...
**PART EXCHANGE AVAILABLE AND READY TO MOVE IN TO** A stunning three bedroom new build detached home ideal for growing families and situated in Hilton offering excellent road links. The accommodation briefly offers a lounge and an open-plan kitchen/dining room with bi-fold doors to the rear garden
SPACIOUS GARDENS. The Solway is an impressive 3-bedroom home with plenty of living space spread across three perfectly laid-out floors. On the ground floor you'll find a spacious lounge and a separate open-plan kitchen and dining area with French doors providing attractive views of the garden. In...
Home 1, the Chesham is a generously sized three bedroom property. Inspired by tradition, it has a double fronted layout and features an attractive bay window which, together with French doors, make this a beautifully bright property. A welcoming hallway leads to two spacious rooms: an ...
Home 244, one of the appealing factors of The Seaton is its open-plan kitchen-dining room which provides direct access to the garden allowing for ample natural light. Another is the generous main bedroom, which, with its triple-panelled window, is a light and airy room. Each of the thr...
Save thousands with Bellway. The Coppersmith is a brand new, chain free & energy efficient home with an OPEN-PLAN kitchen & dining room with French doors to the garden, two double bedrooms, plus a single, EN SUITE & a 10-year NHBC Buildmark policy^.






