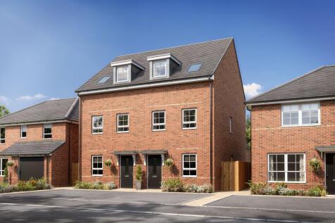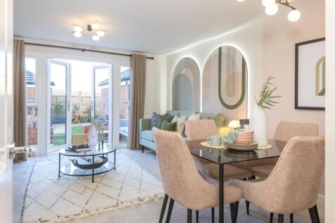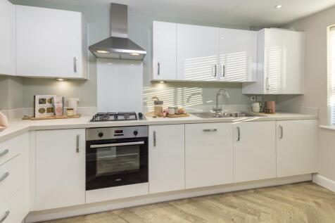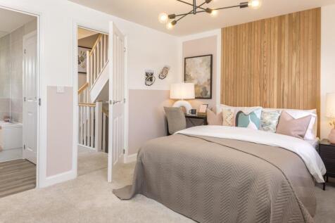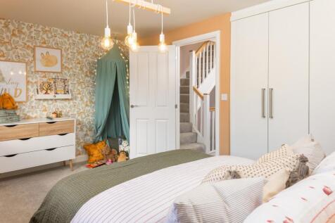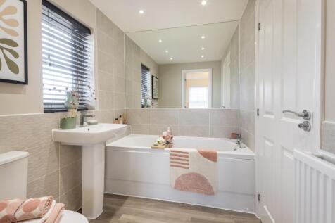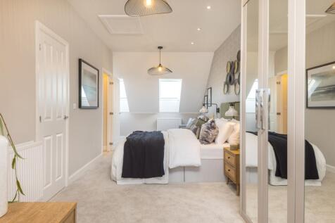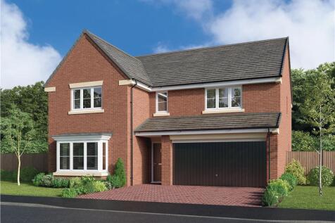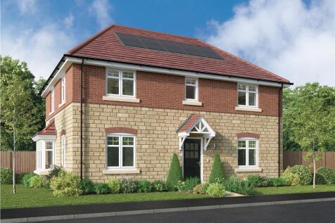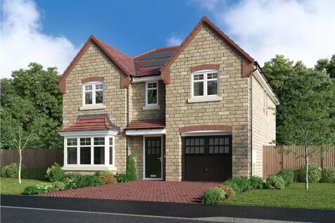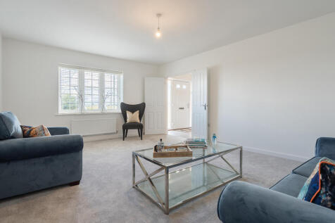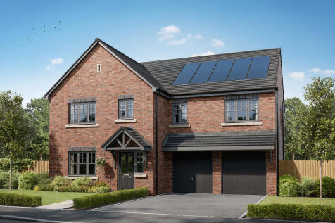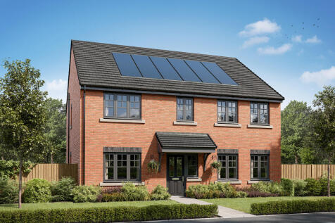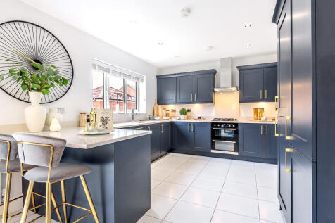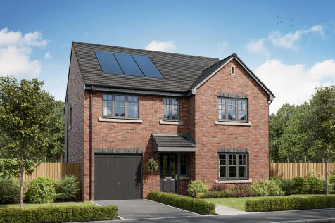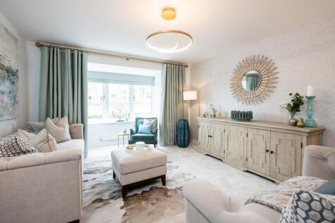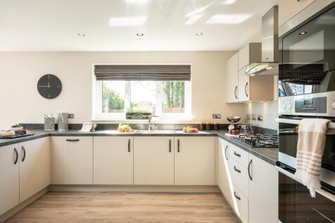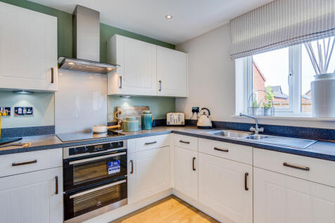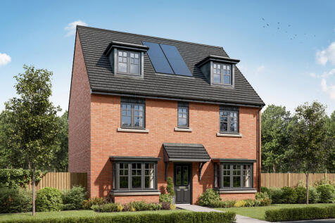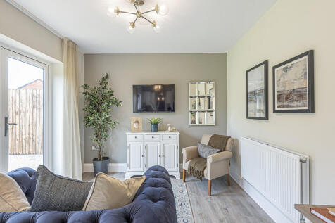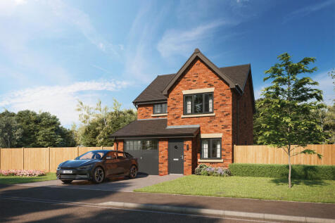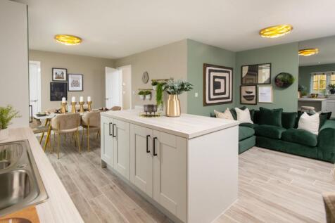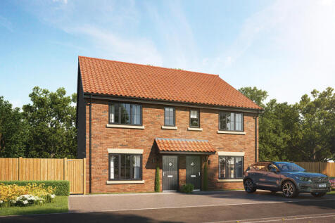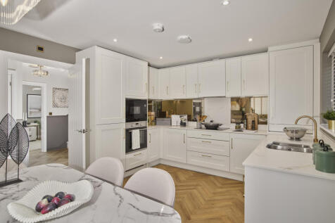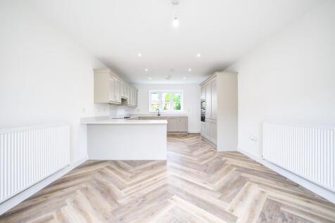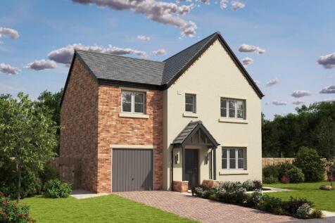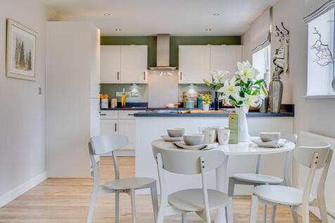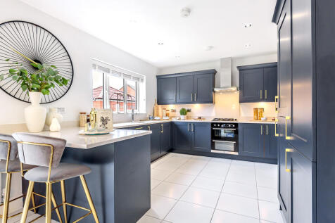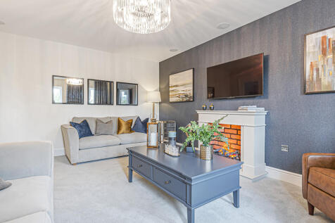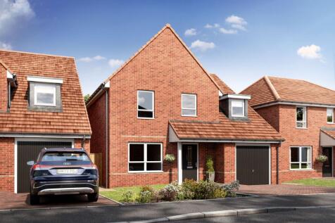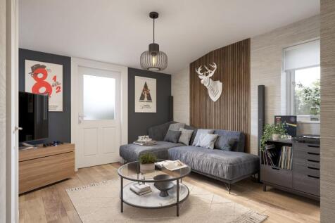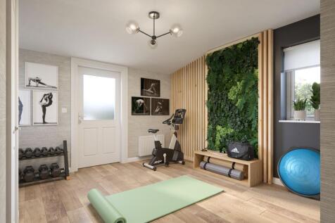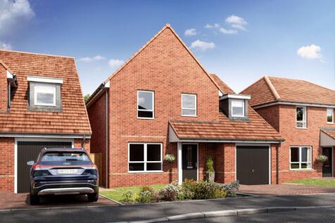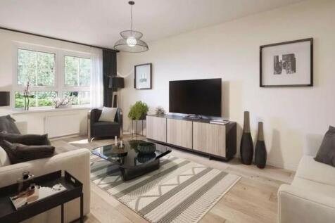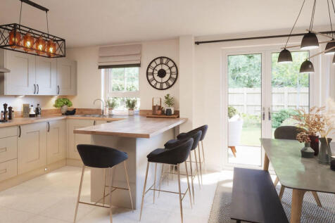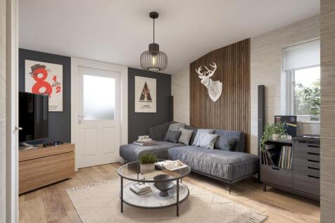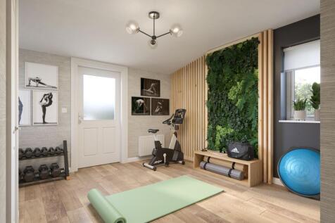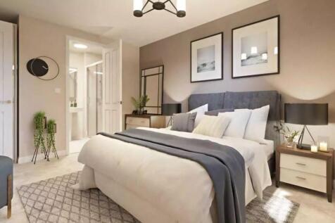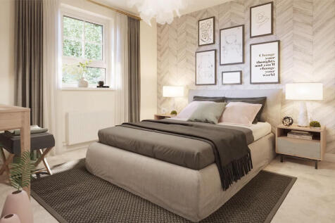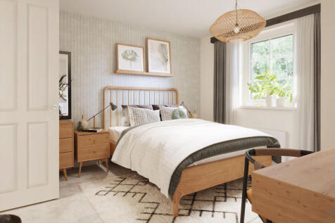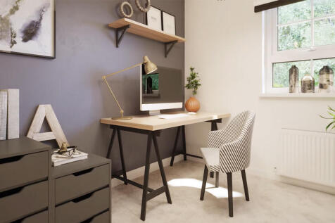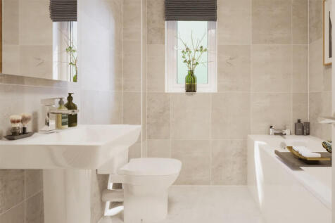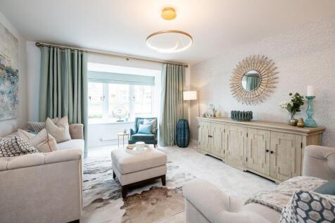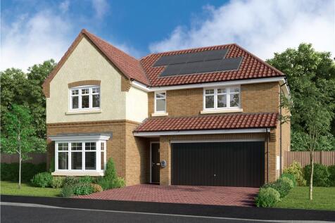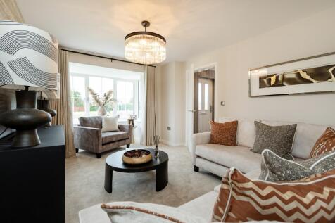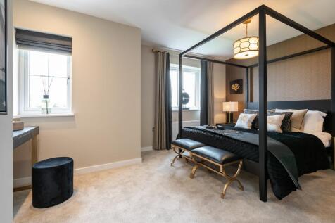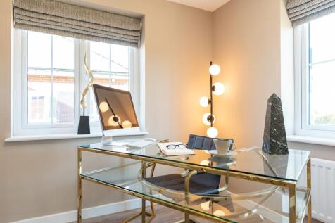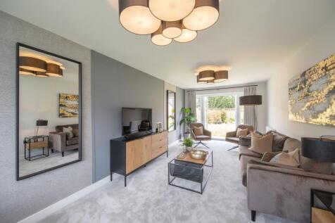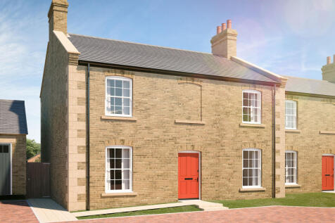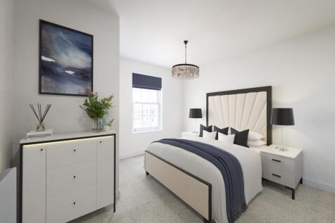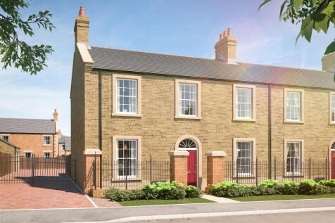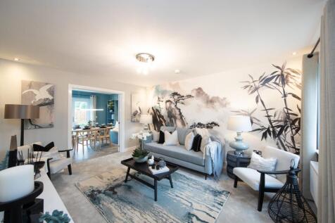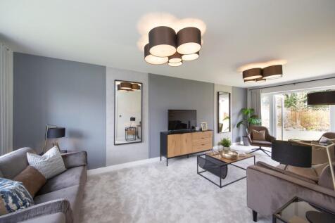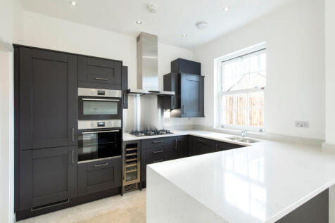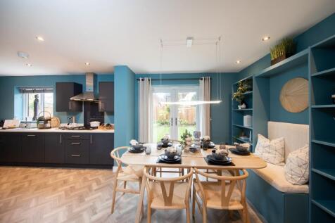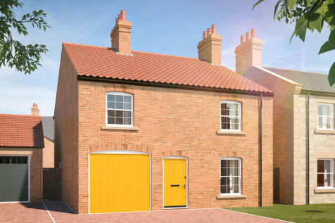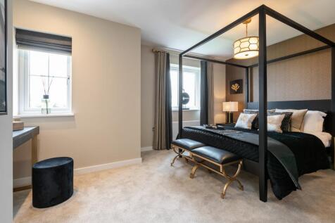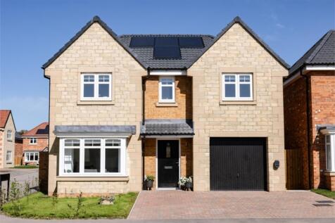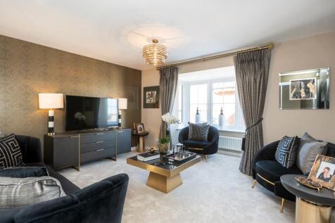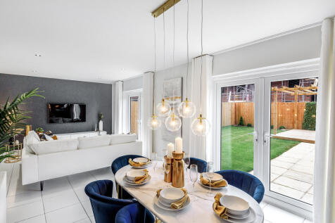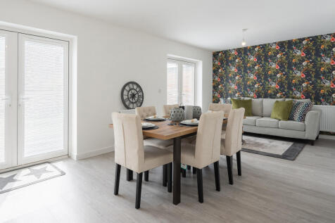New Homes and Developments For Sale in DH (Postcode Area)
WEST FACING GARDEN. The Kittiwake is a three bedroom, three-storey family home. On the ground floor, you'll find an open plan living dining area with French doors to the garden and a separate modern fitted kitchen. On the first floor, there are two double bedrooms and a family bathroom, while ups...
The impressive hall opens on to a lounge, a study and a magnificent family kitchen and dining room with french doors and a laundry room. Two of the five bedrooms are en-suite, one incorporates a dressing area, and the bathroom features a separate shower cubicle.
5% DEPOSIT PAID ON THIS HOME READY TO MOVE IN Banks Homes - Kirkham reimagines the luxury family home and provides an idyllic setting for family meals and everyday get-togethers. Alongside a large living room, open plan kitchen-dining area and family space with bi-fold doors, we’ve inclu...
The Portland is a five-bedroom home with a large open-plan kitchen/breakfast/family room opening onto the garden. There’s a utility room with outside access and a downstairs WC. Upstairs are five bedrooms - bedroom one is en-suite, and there’s a Jack and Jill en suite and a separate family bathroom.
The Belford - A bay windowed lounge and superb family kitchen and dining room featuring french doors share the ground floor with a garden room offering access to the outdoors and an en-suite shower. The five upstairs bedrooms include two en-suites and a dressing room, creating an immensely adapta...
The Compton is a five-bedroom, three-bathroom home with a garage, a living room and a kitchen/dining/family room with two sets of French doors to the garden. There’s a utility room, cloakroom and useful storage. The master bedroom is en suite, there’s a Jack and Jill bathroom and a family bathroom.
Elite Estates welcome to the market this exceptional FIVE BEDROOM DETACHED NEW-BUILD family home with 5% DEPOSIT PAID, situated on the prestigious Cathedral Meadows development in West Rainton. Finished to a high specification throughout, the property offers a spacious open-plan kitchen and dinin...
The Beaumont has been designed with flexible living in mind. A spacious living room with French doors opens onto the garden and connects by a set of bi-fold doors to a large open plan kitchen dining room with separate utility room and a pantry. With a spacious entrance hallway the ground...
The Holborn is a great family home with five bedrooms and three bathrooms, a large open-plan kitchen/breakfast/family room with two sets of French doors to the garden and the flexibility of separate living and dining rooms. Upstairs, two of the bedrooms are en-suite, and there’s a family bathroom.
The Brambling is a spacious 5-bedroom home designed for modern family living. Downstairs features a GENEROUS KITCHEN/ DINING AREA, lounge and a self-contained apartment. Upstairs, five bedrooms include a main bathroom with EN SUITE and ample storage. With a garage and VERSATILE LIVING SPACES, the...
At its heart is a stunning open-plan dining kitchen with a feature island, perfect for family meals or entertaining friends. To the rear, a bright family or garden room opens up to outdoor space, creating a seamless flow between inside and out. A useful utility room and guest WC add everyday conv...
5% DEPOSIT BOOST OR PART EXCHANGE AVAILABLE. The Brambling is a spacious 5-bedroom home designed for modern family living. Downstairs features a generous KITCHEN/ DINING AREA, LOUNGE and a SELF-CONTAINED APARTMENT. Upstairs, five bedrooms include a main bathroom with EN SUITE and ample storage. W...
From the assured elegance of the baywindowed lounge to the five bedrooms, two of them en-suite and one with a dressing room, this is a breathtakingly impressive home. The L-shaped family kitchen, with its french doors and galleystyle workspace, is perfect for large, lively gatherings. Plot 64 ...
Save up to £20,000 with Bellway. The Hargill is a new, chain free & energy efficient home featuring an open-plan family/kitchen/dining area, 2 sets of French doors, 4 double bedrooms with an en-suite to bedroom 1 & a 10-year NHBC buildmark policy^
Save thousands with Bellway. The Waldridge is a new, chain free & energy efficient home featuring an open-plan kitchen, dining and family area, with French doors, four double bedrooms and two en-suites, plus a 10-year NHBC buildmark policy^
Save up to £15,000 with Bellway. The Waldridge is a new, chain free & energy efficient home featuring an open-plan kitchen, dining and family area, with French doors, four double bedrooms and two en-suites, plus a 10-year NHBC buildmark policy^
Save up to £15,000 with Bellway. The Waldridge is a new, chain free & energy efficient home featuring an open-plan kitchen, dining and family area, with French doors, four double bedrooms and two en-suites, plus a 10-year NHBC buildmark policy^
From the assured elegance of the baywindowed lounge to the five bedrooms, two of them en-suite and one with a dressing room, this is a breathtakingly impressive home. The L-shaped family kitchen, with its french doors and galleystyle workspace, is perfect for large, lively gatherings. Plot 64 ...
Save up to £20,000 with Bellway. The Duxbury is a new, chain free & energy efficient home with open-plan living to the kitchen/dining with French doors, 2 double bedrooms & two singles with two en-suites, plus a 10-year NHBC buildmark policy^
The Regent is a five-bedroom detached home with an open-plan kitchen/breakfast/family room with French doors to the garden. The living and dining rooms have bay windows. Two of the bedrooms share a Jack and Jill bathroom and two use the family bathroom. The master bedroom suite is on the top floor.
A bay window lights the lounge, and french doors enhance the L-shaped family kitchen and dining room. The gallery landing leads to five bedrooms, and a bathroom with separate shower complements the downstairs WC. Premium features include a laundry, two en-suites and a dressing room. Plot 99 Te...
