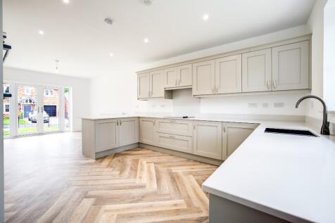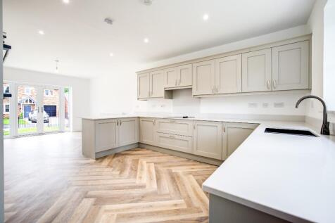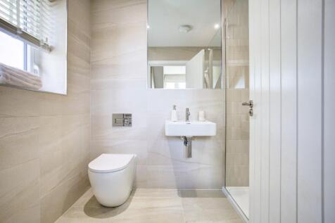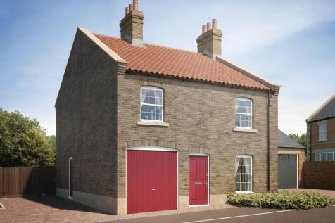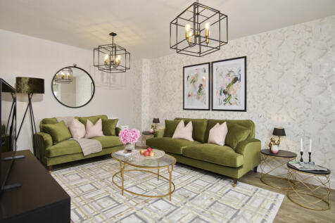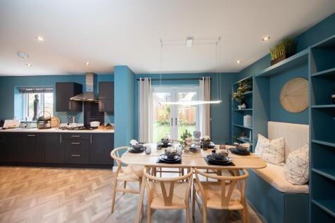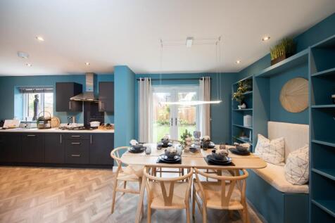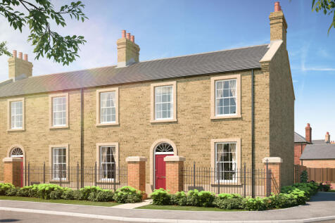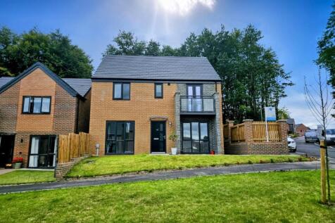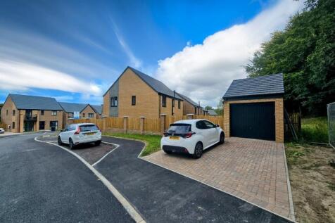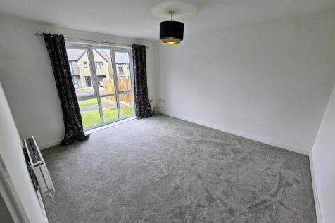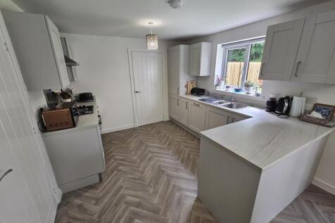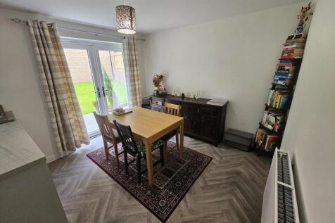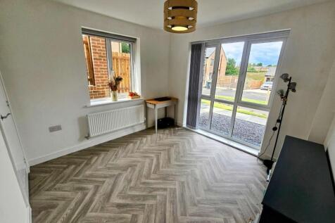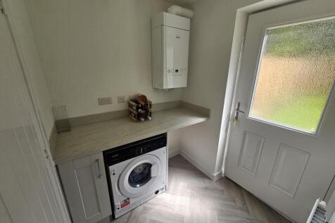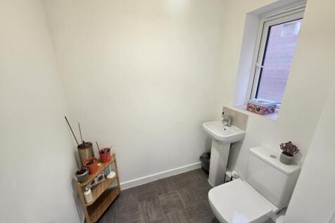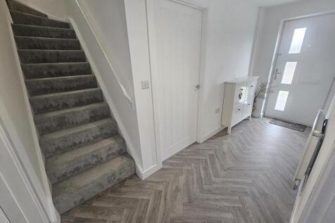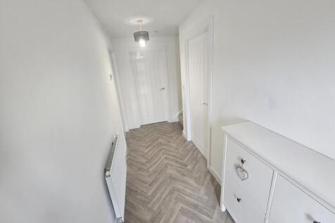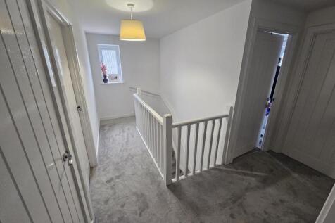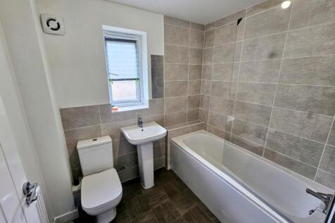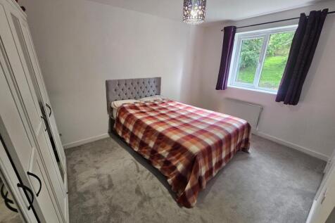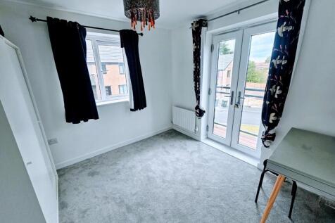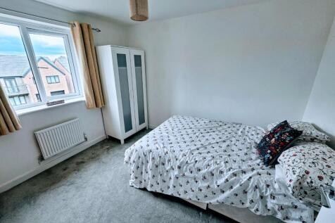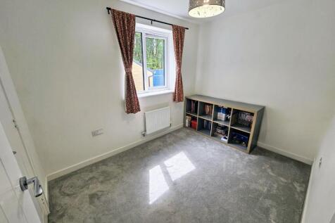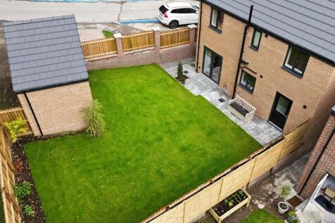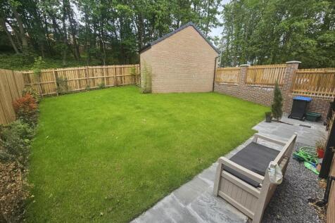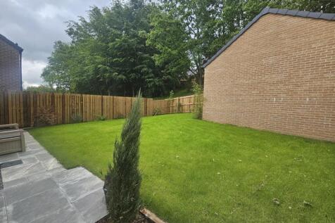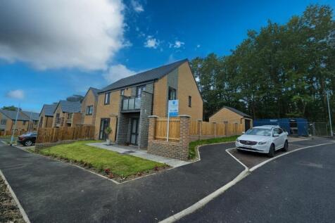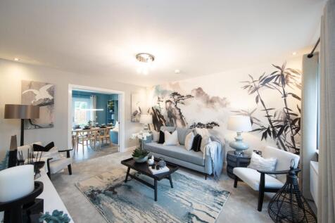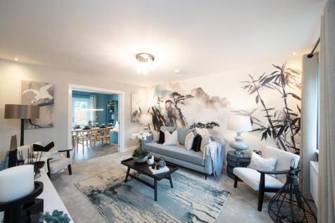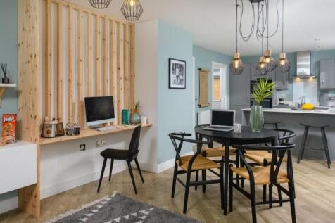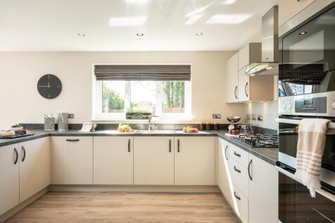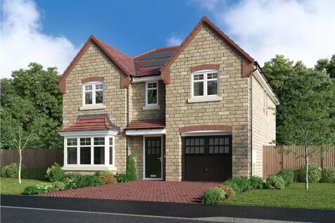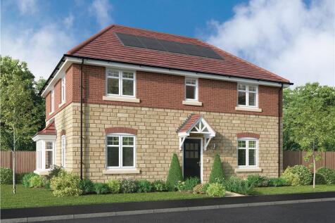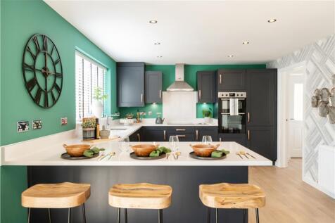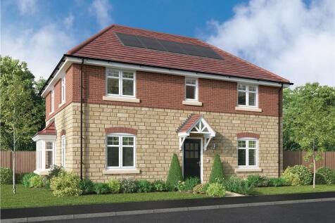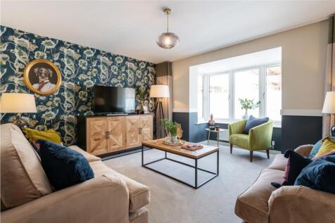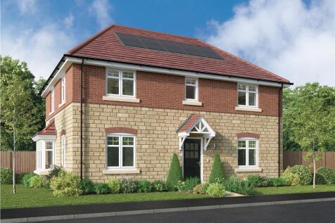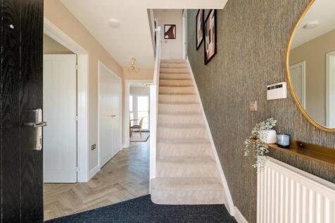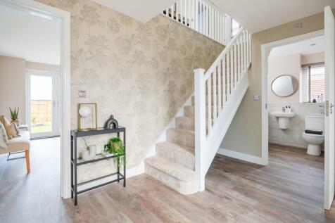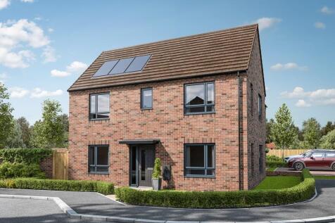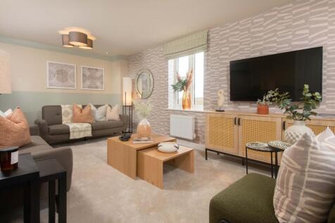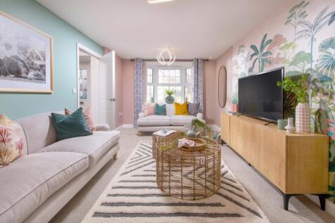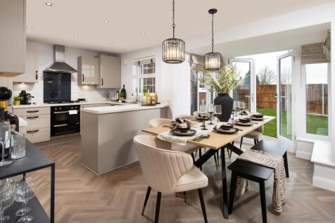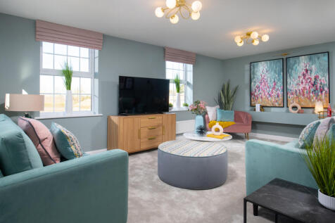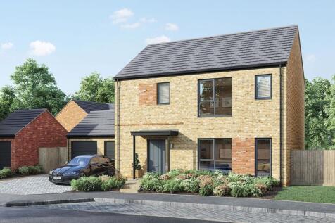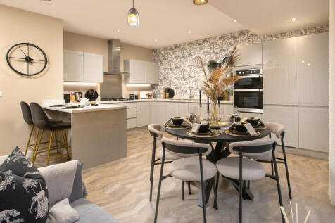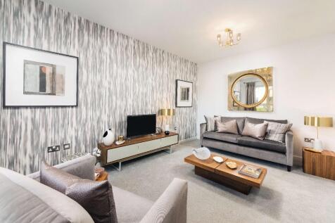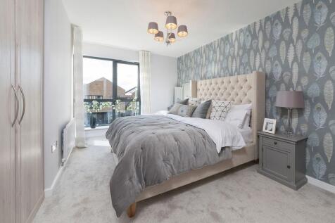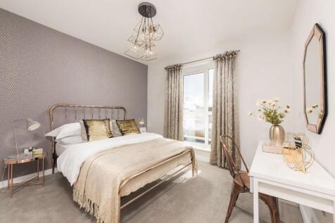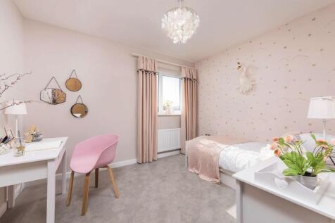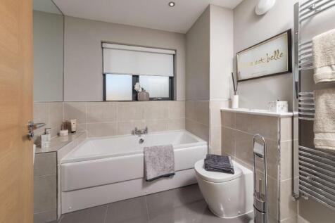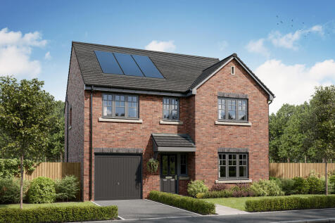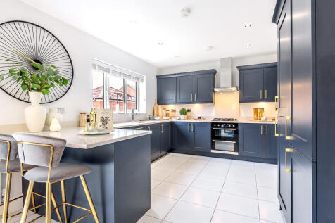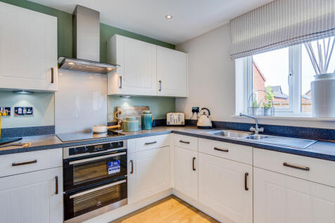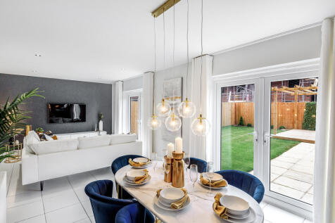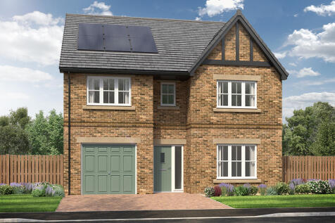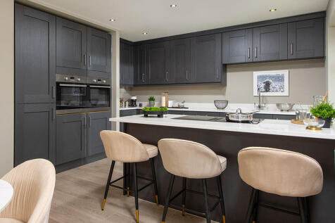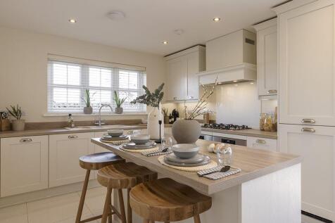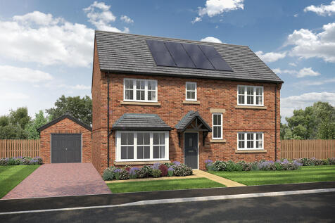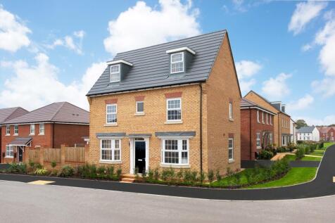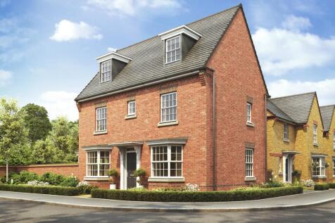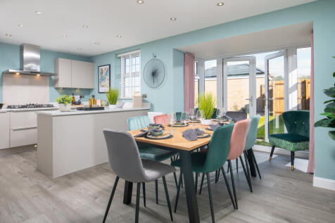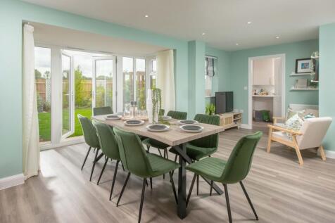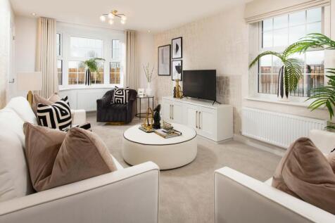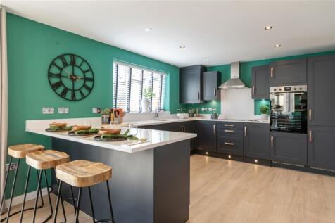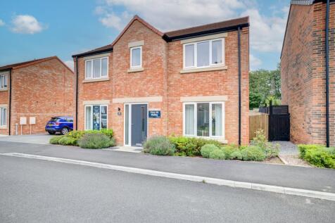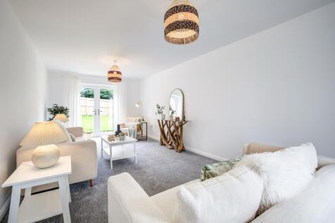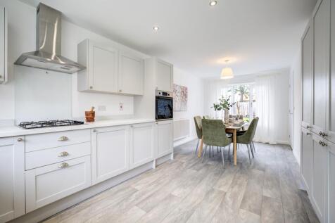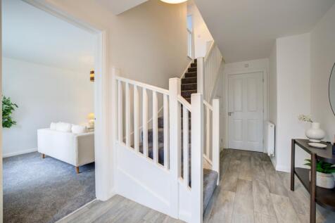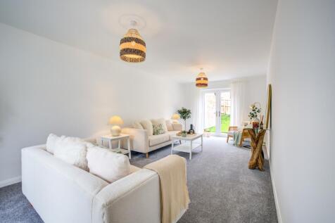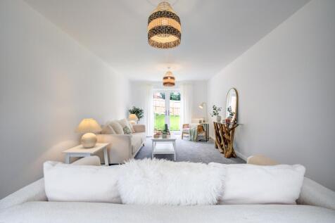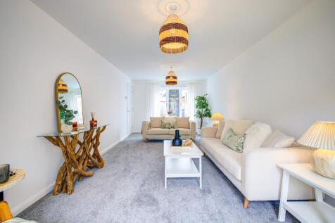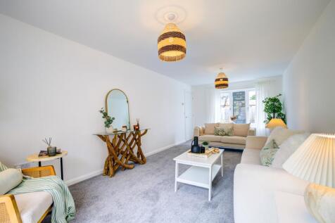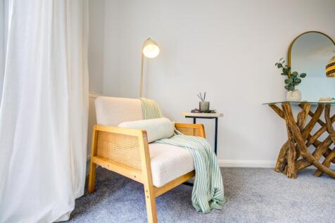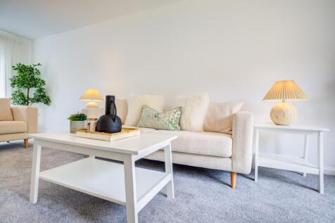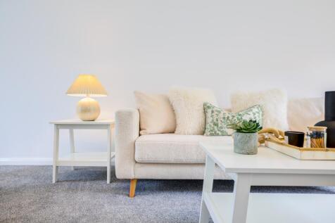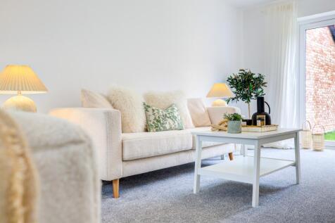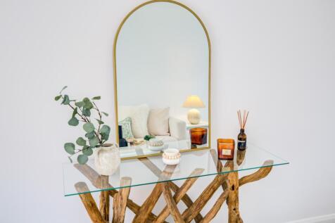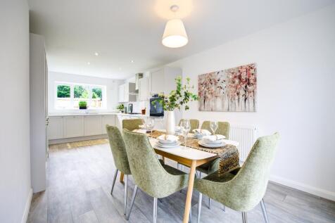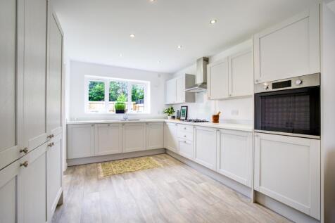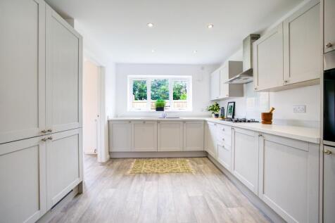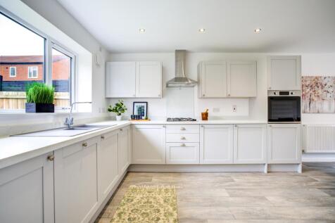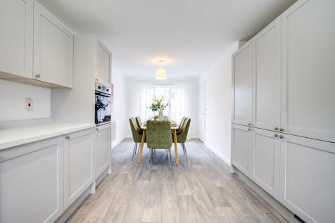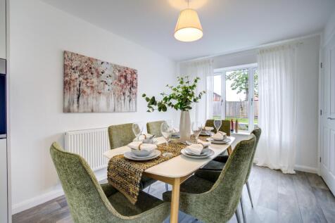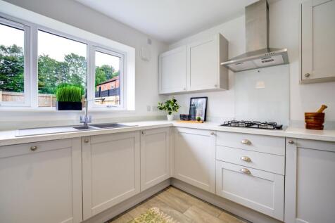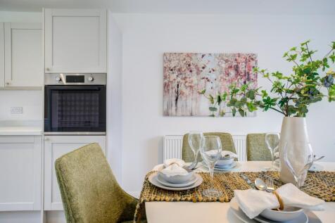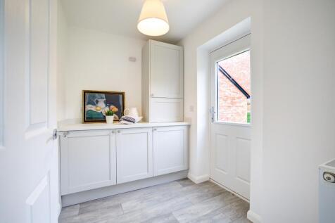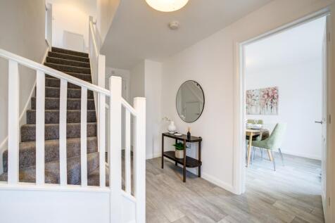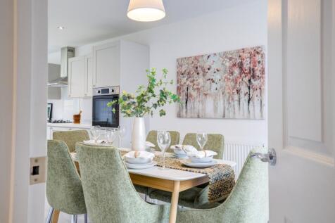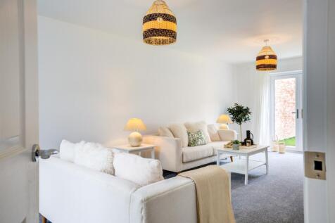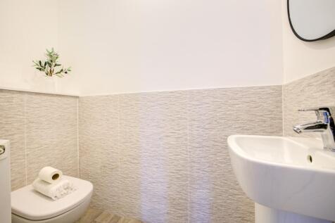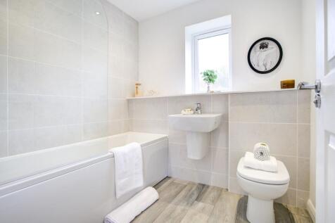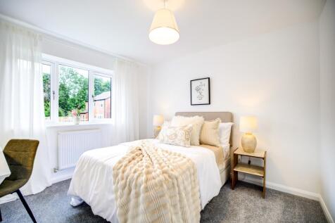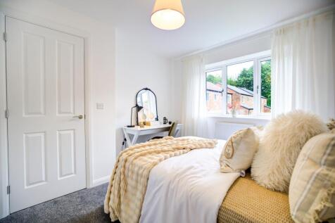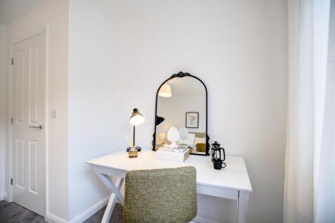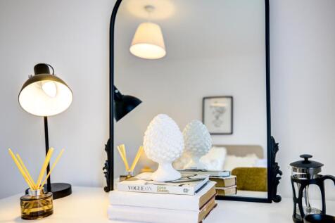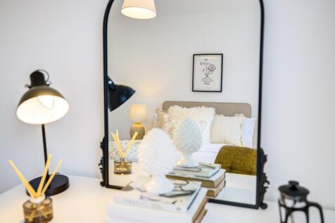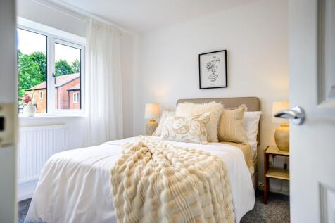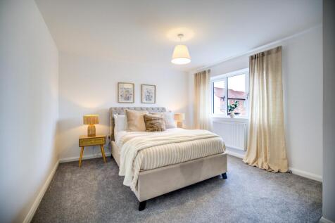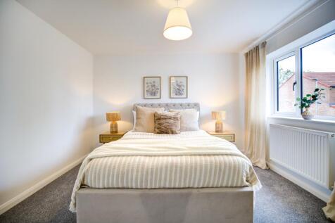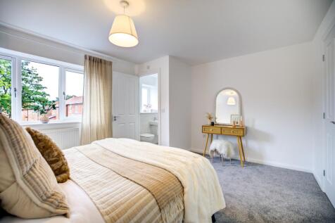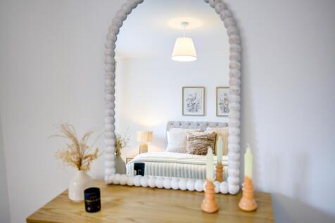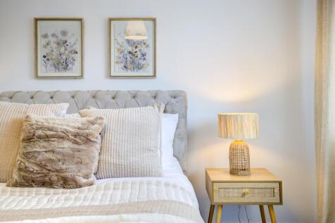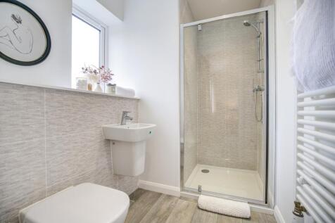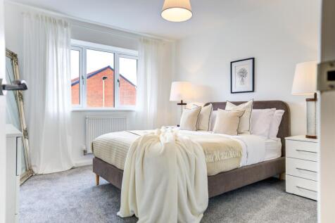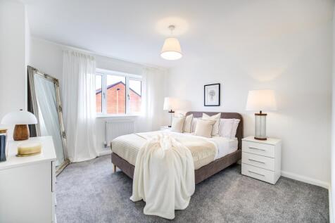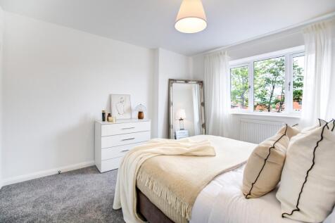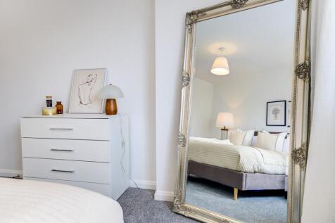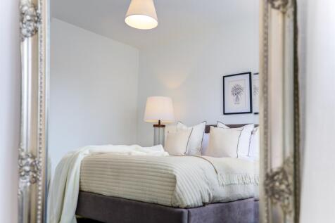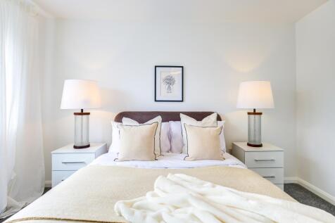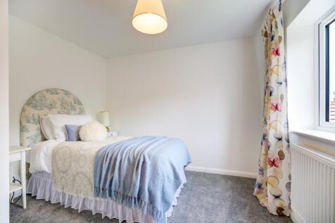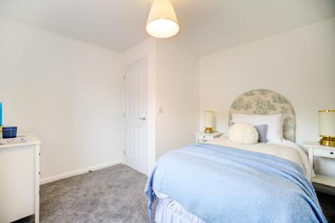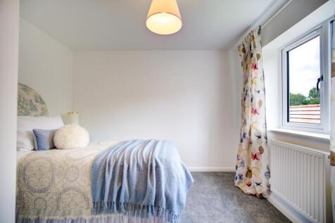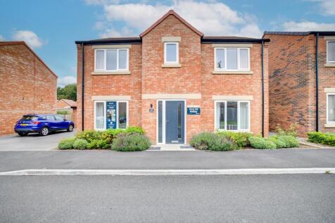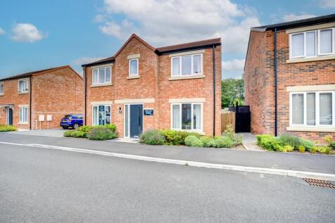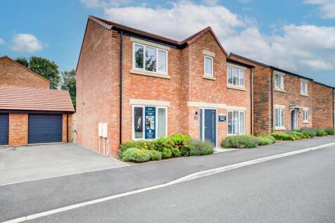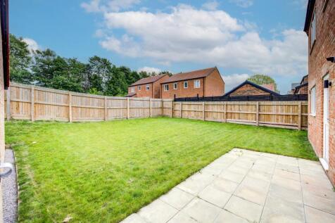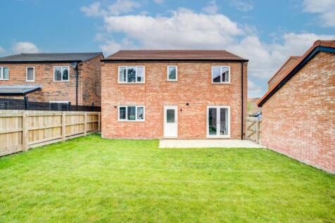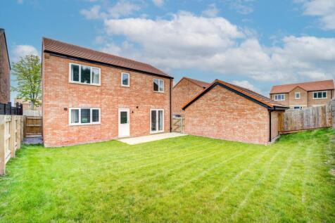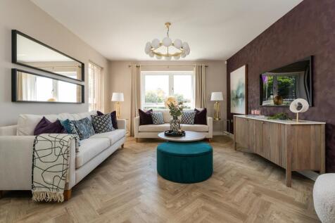New Homes and Developments For Sale in DH (Postcode Area)
The Hornsea is a detached home with the bonus of an integral garage. It's got a good-sized living room with double doors leading into a bright open-plan kitchen/diner - perfect for family life and for entertaining. It's practical too with a utility, downstairs cloakroom and three storage cupboards.
A bay window lights the lounge, and french doors enhance the L-shaped family kitchen and dining room. The gallery landing leads to five bedrooms, and a bathroom with separate shower complements the downstairs WC. Premium features include a laundry, two en-suites and a dressing room. Plot 27 Te...
The Adey Court development consists of 23 homes, comprising 3 detached and 20 semi-detached houses, in the popular village of Newbottle. The development offers homes with a range of three and four bedrooms and features open plan kitchen/dining rooms and master en-suites. Externally, ea...
**NO ONWARD CHAIN & VACANT POSSESSION** Evenmore Properties are delighted to offer this attractive 4/5 bedroom detached family home, ideally situated within the final, secluded section of the Aykley Heads development. Enjoying excellent privacy with mature trees surrounding the property,...
The Beauwood - From the baywindowed lounge to the en-suite bedroom, this is a superb, feature-filled home. The kitchen, the study or family room and two of the four bedrooms are all dual aspect, french doors enhance the open-plan kitchen, and the family bathroom features a separate shower. Plot...
The bay windowed lounge complements a striking family kitchen where french windows enhance the dining area. There is a laundry room and a downstairs WC, two of the four bedrooms are en-suite, one has a dedicated dressing area and the family bathroom includes a separate shower.
**LAST 2 REMAINING PLOTS***MUST GO***DO NOT MISS INCENTIVE OFFERS!!! Presenting this fabulous FOUR bedroom family home offering a magnificent opportunity to acquire a host upgrades and incentives including 5% DEPOSIT PAID, STUNNING UPGRADED KITCHEN WITH DISHWASHER AND MICROWAVE, AND TURF TO REAR...
The bay windowed lounge complements a striking family kitchen where french windows enhance the dining area. There is a laundry room and a downstairs WC, two of the four bedrooms are en-suite, one has a dedicated dressing area and the family bathroom includes a separate shower.
PLOT 95 | The Tern is a 3-storey home designed around flexible family living. The open-plan kitchen with dining area is full of light, with French doors to your garden. In the lounge, you'll enjoy dual aspect views with a lovely bay window. On the first floor, your main bedroom has its own dressi...
FINAL HEMLOCK AVAILABLE AT THE CEDARS: Our largest & flagship home! Benefits from a double garage, double driveway & west-facing garden! Introducing The Hemlock at The Cedars: A Stunning 4-Bedroom Detached Home. This impressive property boasts a spacious living room, as well as a large open plan...
The Harley has four bedrooms and an integral garage. The kitchen/dining/family room has two sets of French doors leading into the garden and there’s a separate living room, a utility room, a downstairs WC and storage on both floors. A study has been included in the spacious first-floor layout.
This 4-bed home with integral garage and block paved driveway features an open plan kitchen/dining/family area with peninsula island and French doors to the garden and patio. The main bedroom boasts a dressing area, there are two en-suites, and the main bathroom has a double ended bath and shower.
PART EXCHANGE & £10,000 towards your move. This detached 4 bedroom home features a bay fronted-lounge and INTEGRAL GARAGE with driveway. Downstairs also benefits from an OPEN-PLAN KITCHEN DINER and family area with FRENCH DOORS onto the garden. Completing this floor is a WC with UTILITY SPACE, ha...
The impressive Cedargate welcomes you off the central hallway to a spacious dual-aspect lounge at the front of the home, whilst an open-plan dining kitchen with family area and french doors overlooks the rear.Upstairs are four generous bedrooms, including two with en-suite and dedicated dressing..
PART EXCHANGE & £10,000 towards your move | The Tern is a 3-storey home designed around flexible family living. The OPEN-PLAN KITCHEN with dining area is full of light, with FRENCH DOORS to your garden. In the lounge, you'll enjoy DUAL ASPECT VIEWS with a lovely bay window. On the first floor, yo...
The Beauwood - From the baywindowed lounge to the en-suite bedroom, this is a superb, feature-filled home. The kitchen, the study or family room and two of the four bedrooms are all dual aspect, french doors enhance the open-plan kitchen, and the family bathroom features a separate shower. Plot...
***UNBELIEVABLE REDUCTION - JUST £359995!!!*** Presenting this fabulous FOUR bedroom family home offering a magnificent opportunity to acquire a host upgrades and incentives including 5% DEPOSIT PAID, STUNNING UPGRADED KITCHEN WITH DISHWASHER AND MICROWAVE, AND TURF TO REAR GARDEN AS WELL A...















