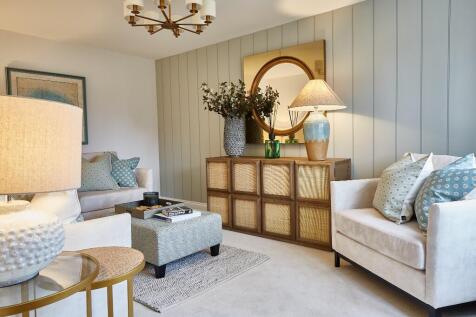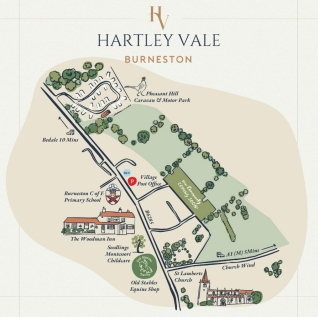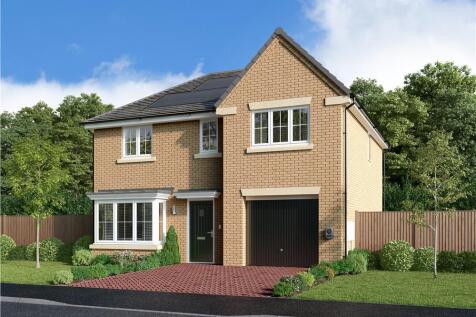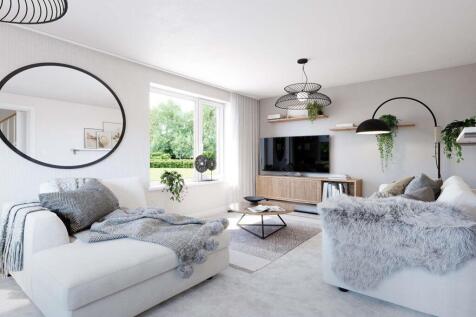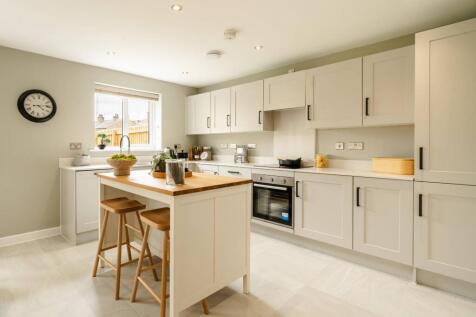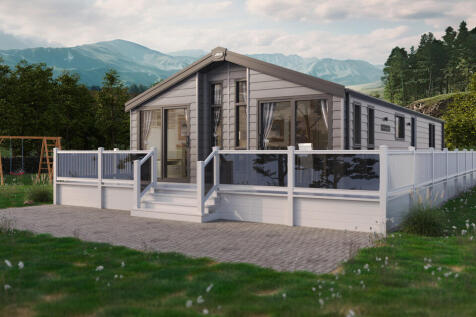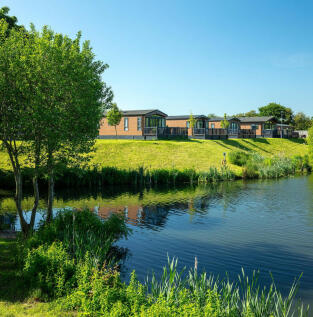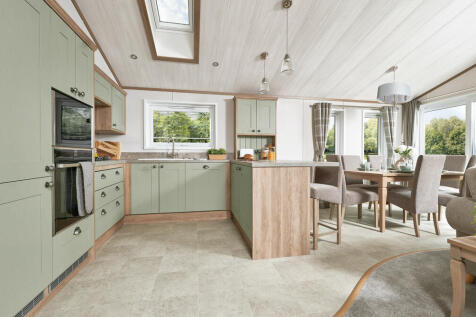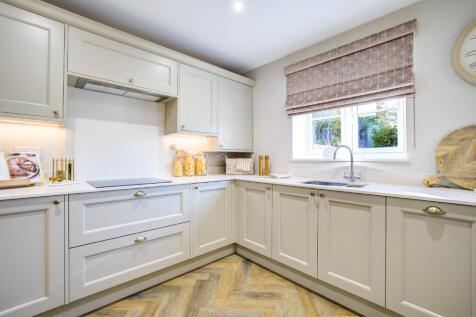New Homes and Developments For Sale in DL (Postcode Area)
NEW RELEASE - The Elderflower is an exceptional five bedroom home with a detached garage. The Elderflower benefits from an open-plan kitchen and dining area with integrated appliances and bi-fold doors leading to the generous garden. Take a tour of the Elderflower Show Home or explore the video tour
The Marston is a four-bedroom detached home. The kitchen/diner has French doors to the rear garden, there’s a front-aspect living room, a downstairs WC, storage and a garage. Upstairs are four good-sized bedrooms - spacious bedroom one has an en-suite - and there’s a modern fitted family bathroom.
Plot 114 The 4 Bedroom detached Barrington is an ideal family home. The open hallway leads to the lounge overlooking the front of the home. To the rear, you will find the open plan kitchen/dining area, as well as a separate utility room, cloakroom, and storage cupboard. There are...
Plot 64 The Wolsey, Anticipated Completion May to June 2026 PRIME LOCATION - South Facing Garden The downstairs layout of The Wolsey comprises the entrance hallway leading into the lounge, which overlooks the front of the home. To the rear, you will find the open ...
********LAST ONE REMAINING******** This stunning Brand New three-bedroom property combines contemporary style with quality craftsmanship, making it an ideal choice for families, professionals, and those seeking a comfortable, stylish home in the historic market town of Bedale.
Plot 116 The Wolsey, Anticipated Completion November - December 2025 “**Incentives offered on Selected Plots** - ask a member of the sales team for further information The downstairs layout of The Wolsey comprises the entrance hallway leading into the lounge...
Plot 68 The Wolsey, Anticipated Completion May to June 2026 The downstairs layout of The Wolsey comprises the entrance hallway leading into the lounge, which overlooks the front of the home. To the rear, you will find the open plan kitchen dining area, with fitted unit...
***SPECIAL DEAL***: Flooring allowance up to £2,500 & Solicitor Fees on purchase up to £800 - Free Washing Machine & Outside Tap (select properties) - Call NOW to View: NO NEED TO BUY OFF PLAN - LOCATION, LOCATION, LOCATION - The BEST EXCLUSIVE New Homes Location in the Are...
BRAND NEW Park Home (41x20') | Residential development | Exclusive for 45s | Fully furnished | Gated and secure | Parking space | Shed included | Pet friendly | Village location | Golf course nearby | A few miles from Darlington | Community living | Pet friendly | Part exchange available
Plot 69 The Wolsey, Anticipated Completion June - July 2026 The downstairs layout of The Wolsey comprises the entrance hallway leading into the lounge, which overlooks the front of the home. To the rear, you will find the open plan kitchen dining area, with fitted unit...
An attractive three-storey home, the Saunton has an open-plan kitchen/dining room, a living room and three bedrooms. The top floor bedroom has an en suite. The enclosed porch, downstairs WC, three storage cupboards and off-road parking mean it's practical as well as stylish.
NEW RELEASE - SOUTH FACING GARDEN - Ideal Family Home - Generous Garden - The Juniper is an outstanding four bedroom family home with an integral garage and private parking. The ground floor benefits from a spacious open-plan kitchen, dining and family area with bi-fold doors leading to the garden.




