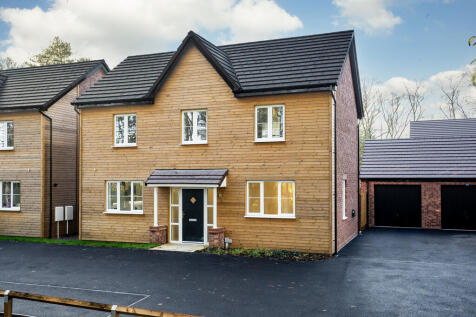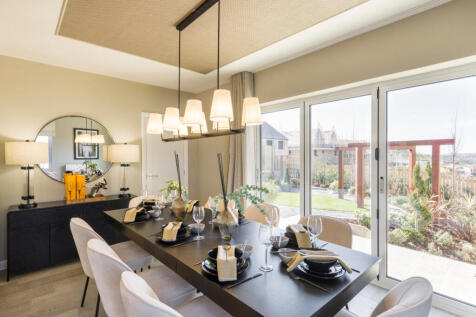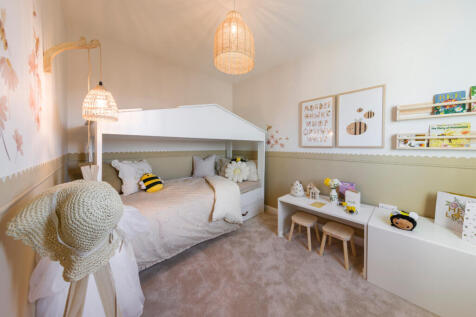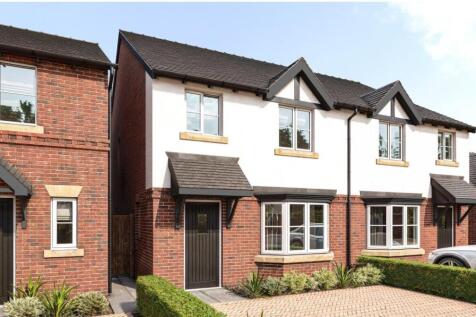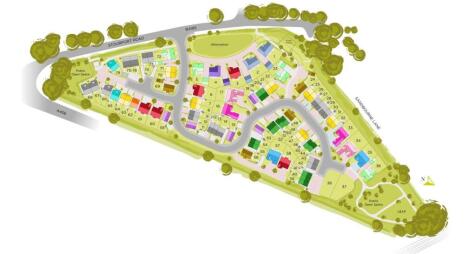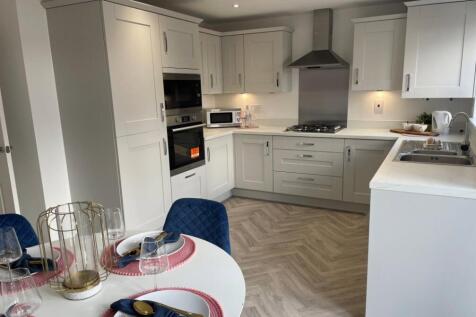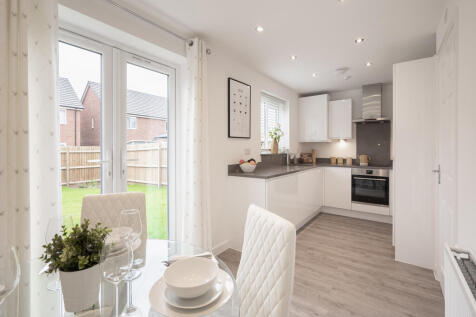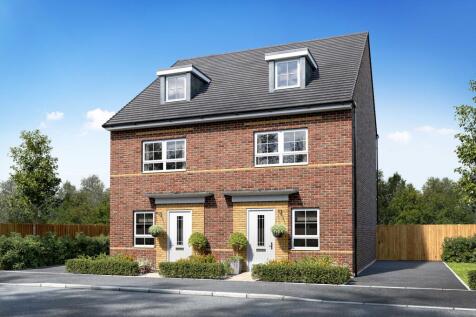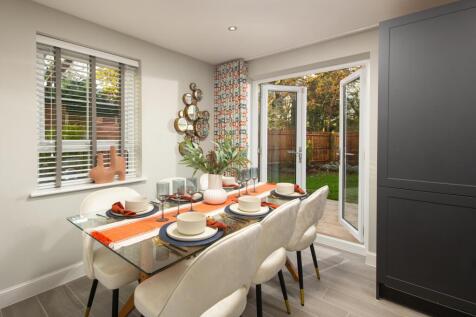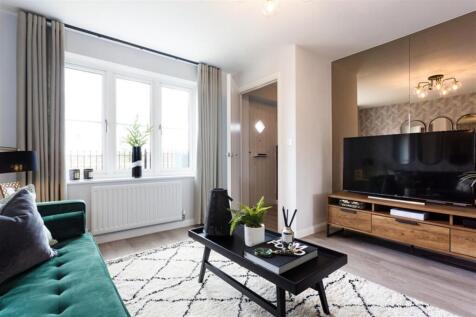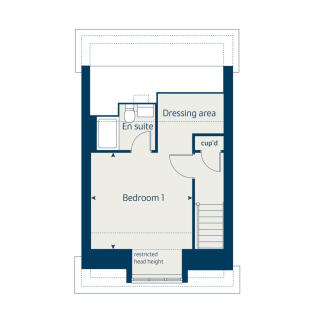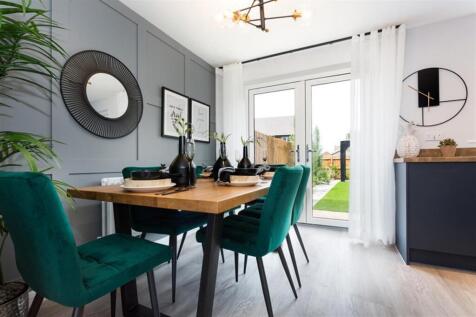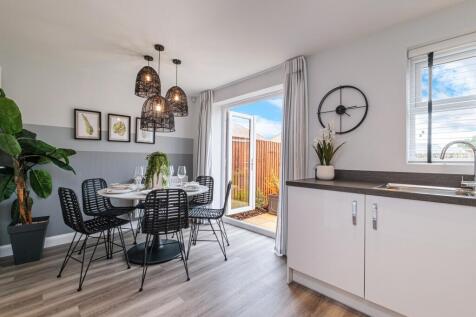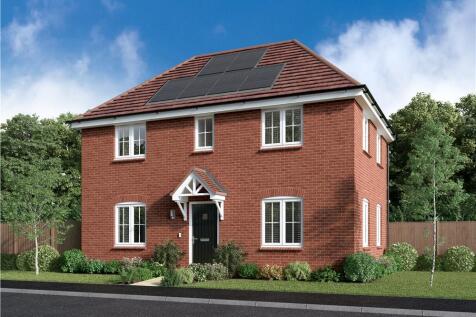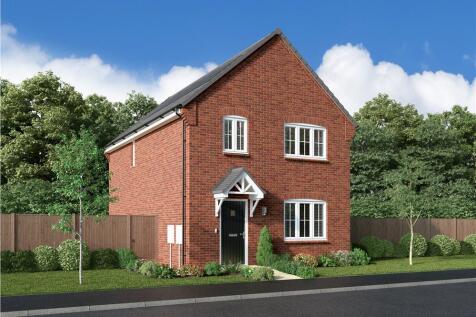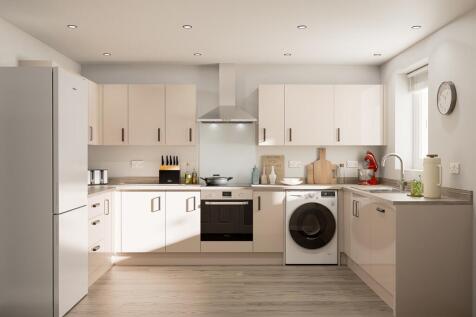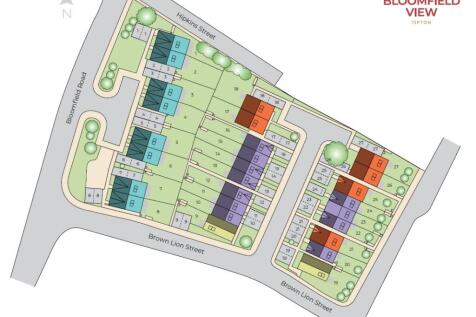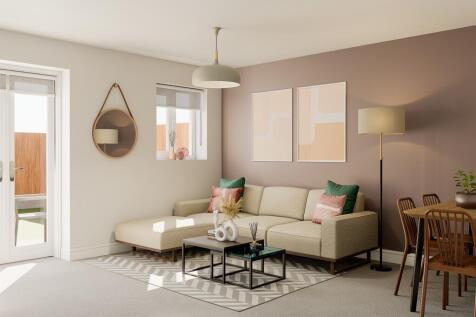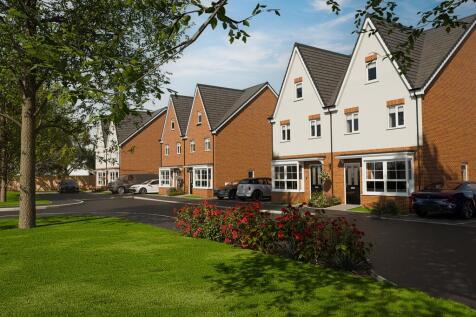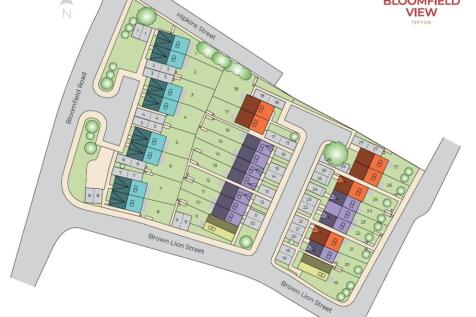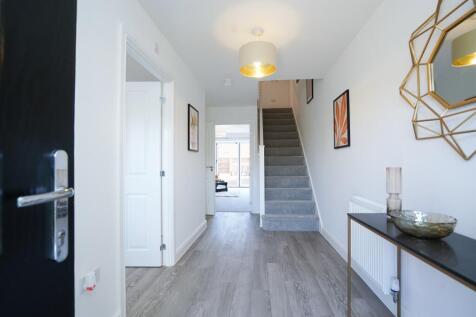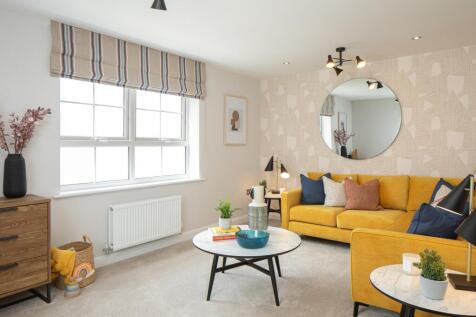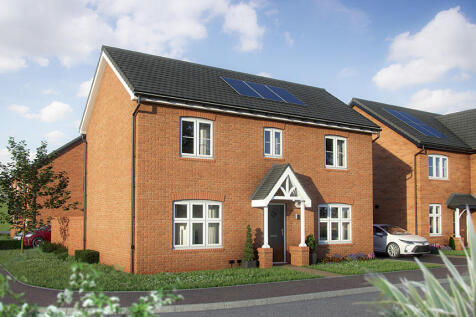New Homes and Developments For Sale in DY (Postcode Area)
Everything is taken care of! Step straight into your new home! Have a home to sell? We can help with our Home Exchange scheme†£5,000 towards Stamp Duty±£15,000's worth of upgrades and extras pre-chosen and installed*Home 113 - The Chestnut, the final home available at The Crescent...
The Ellesmere is a three-bedroom home with lots to offer. There's an open plan kitchen/dining room has French doors leading into the garden and a front-aspect living room. Upstairs you’ll find bedroom one with an en suite and dressing area, two double bedrooms and the main bathroom.
The Ellesmere is a three-bedroom home with lots to offer. There's an open plan kitchen/dining room has French doors leading into the garden and a front-aspect living room. Upstairs you’ll find bedroom one with an en suite and dressing area, two double bedrooms and the main bathroom.
***SAVE £17,175 WHEN WE BOOST YOUR DEPOSIT, PLUS FLOORING, UPGRADED KITCHEN AND WARDROBES TO ALL BEDROOMS - RESERVE FOR £99*** Our Kingsville is bright & flexible 3 bedroom, 3-storey home. You'll find a spacious open plan kitchen with family & dining areas, plus a home office to the ground floor....
***PART EXCHANGE, STAMP DUTY PAID, FLOORING INCLUDED, UPGRADED KITCHEN AND HELP TOWARDS MOVING COSTS WHEN YOU RESERVE THIS HOME*** The Moresby is a spacious three bedroom home ideal for growing families. On the ground floor you will find an open-plan kitchen and dining area with French doors lead...
Ready to move into this New Year. Come and view our SHOW HOME. £10,000 DEPOSIT PAID Brand new home with SOLAR PANELS and EV CAR CHARGING POINT. Comes with an NHBC Warranty and insurance policy. OPEN PLAN design, ideal for couples and young families. Semi detached home with 2 PARKING SPACES with p...
Plot 17 - The Cypress From the moment you walk in you'll be impressed with the Cypress.The long hallway leads to your stylish open-plan kitchen/diner with access to the garden via stunning French doors, which flood the area with natural light. Not forgetting your separate utility and t...
The bright, beautifully planned kitchen and dining room, perfect for relaxed coffee and conversation with friends, adjoins the welcoming lounge of this comfortable, stylish home. The principal bedroom includes an en-suite shower room, and bedroom two features dual windows and a built in cupboard....
***PART EXCHANGE AND DEPOSIT BOOST PLUS FLOORING AND WINDOW DRESSINGS INCLUDED - READY TO MOVE INTO*** The Moresby is a spacious three bedroom home ideal for growing families. On the ground floor you will find an open-plan kitchen and dining area with French doors leading to the rear garden. Upst...
Plot 27 - The Cypress From the moment you walk in you'll be impressed with the Cypress. The long hallway leads to your stylish open-plan kitchen/diner with access to the garden via stunning French doors, which flood the area with natural light. Not forgetting your separate utility an...
Plot 22 - The CypressFrom the moment you walk in you'll be impressed with the Cypress. The long hallway leads to your stylish open-plan kitchen/diner with access to the garden via stunning French doors, which flood the area with natural light. Not forgetting your separate utility and t...
Home 26 - The SpruceAn impressive double-fronted home that combines traditional architecture with modern design to stunning effect. The sitting room and kitchen/dining area span the full length of the property making them light, airy and very spacious - ideal for entertaining guests. ...
Home 35 - The Spruce An impressive double-fronted home that combines traditional architecture with modern design to stunning effect. The sitting room and kitchen/dining area span the full length of the property making them light, airy and very spacious - ideal for entertaining guests...
Home 21 - The SpruceAn impressive double-fronted home that combines traditional architecture with modern design to stunning effect.The sitting room and kitchen/dining area span the full length of the property making them light, airy and very spacious - ideal for entertaining guests.The...
