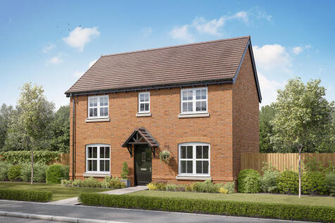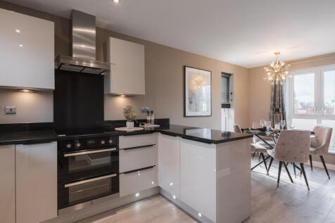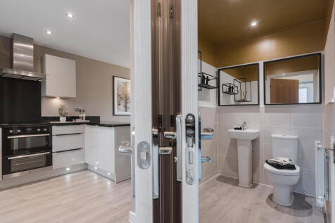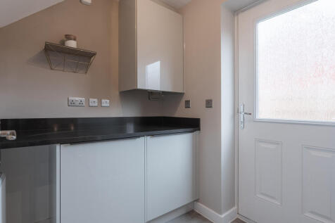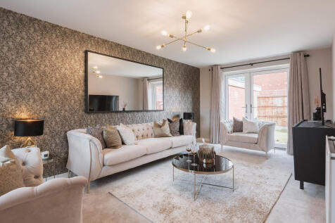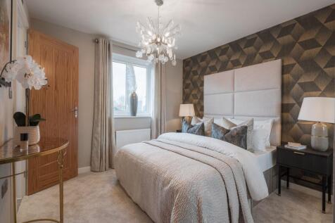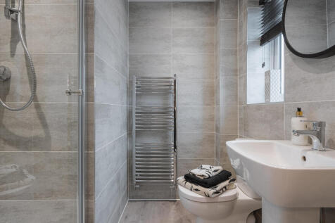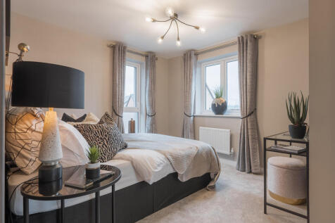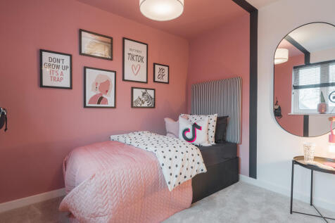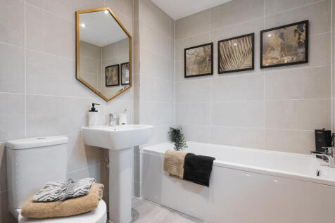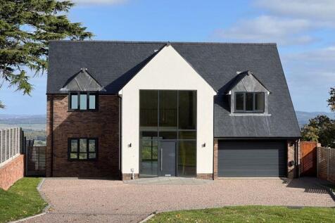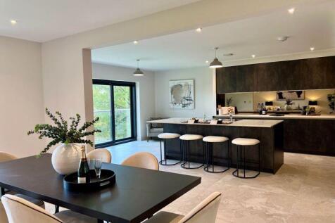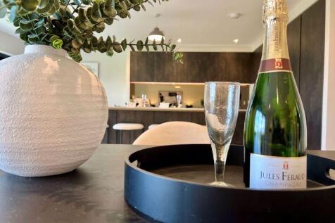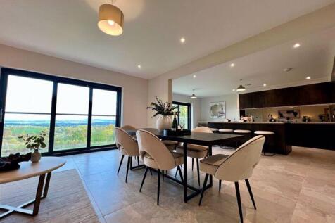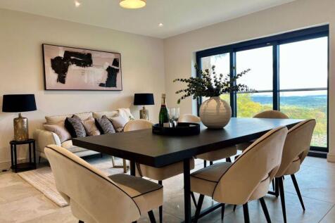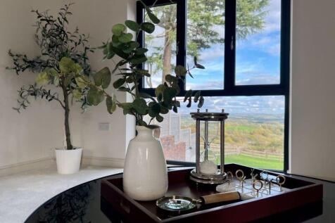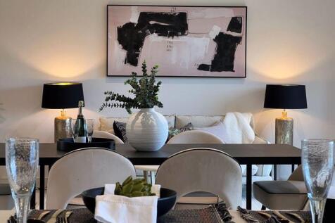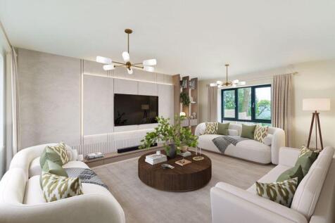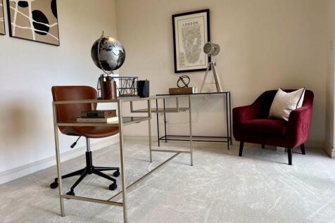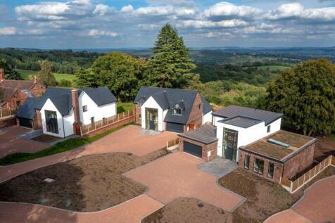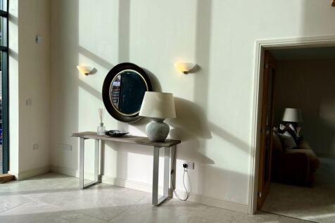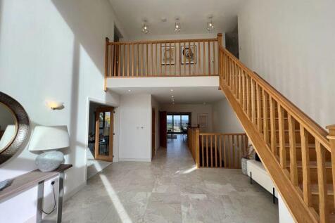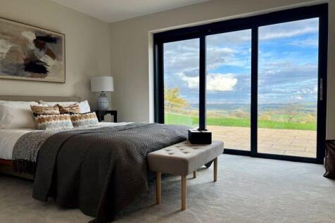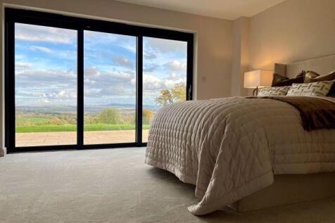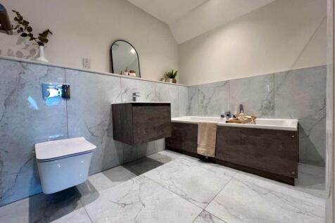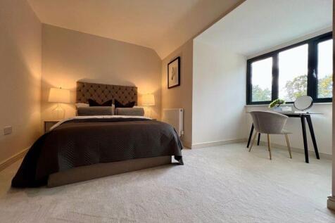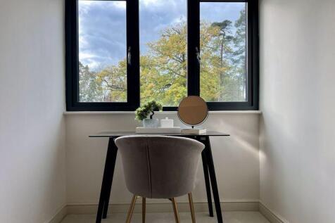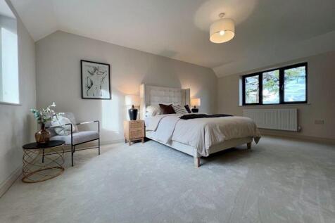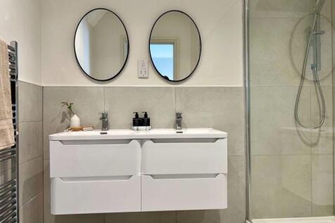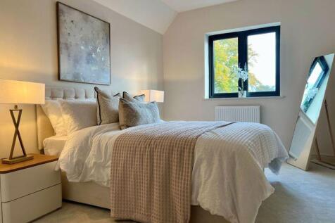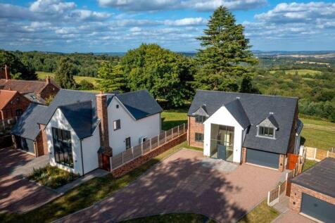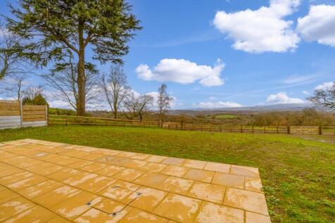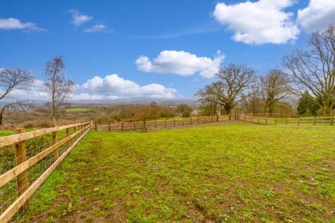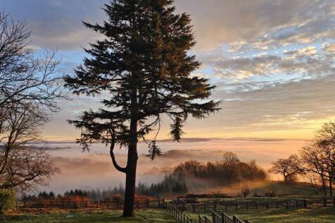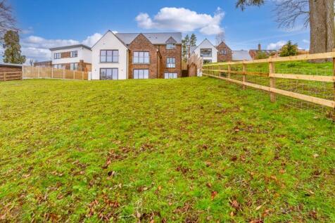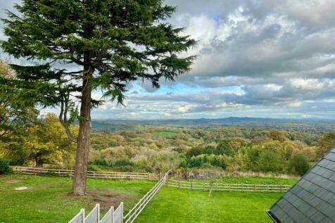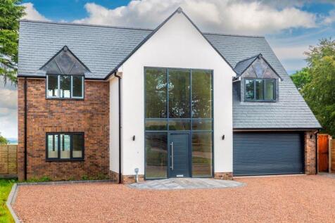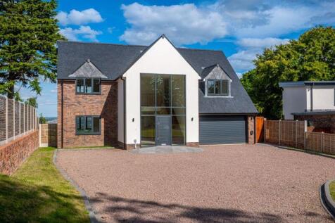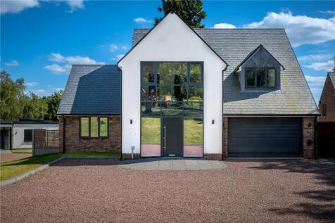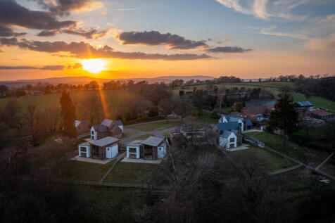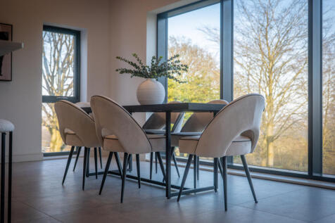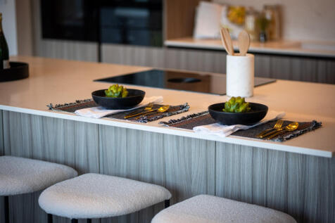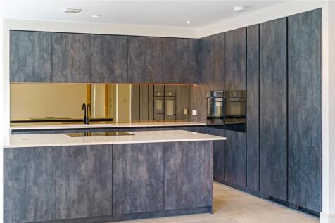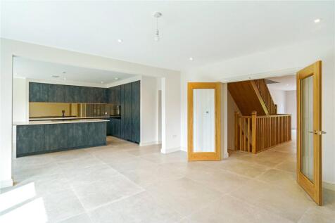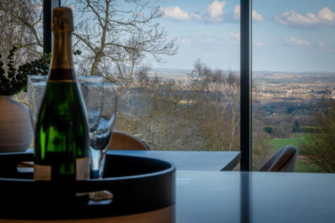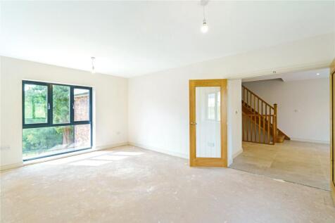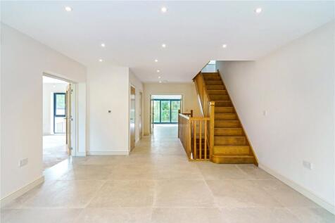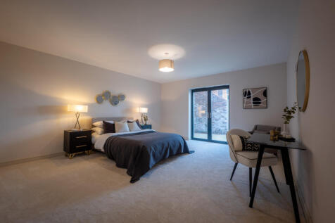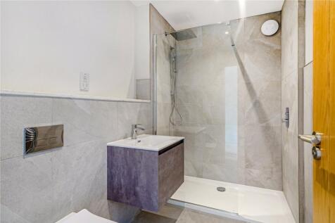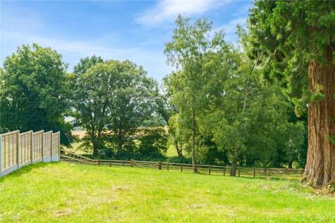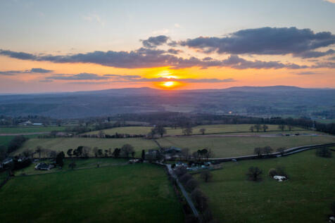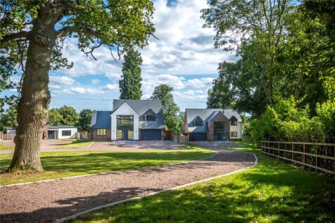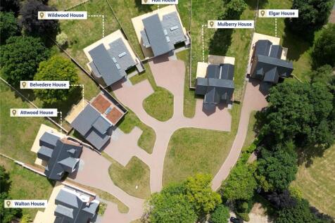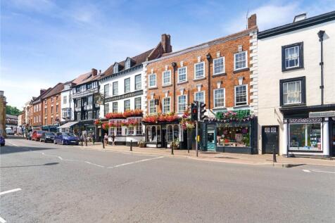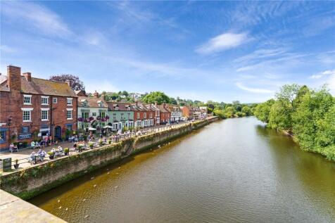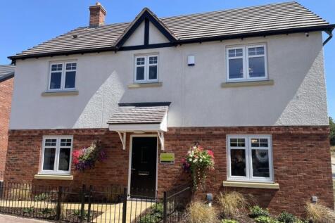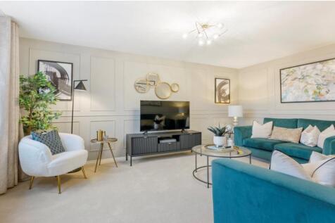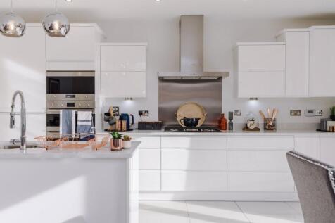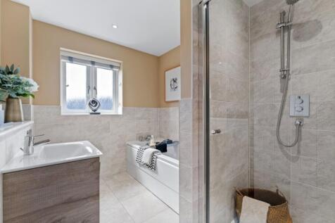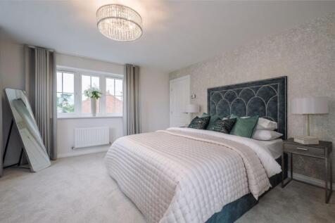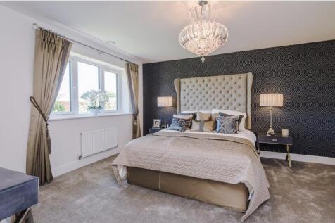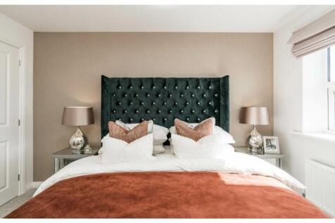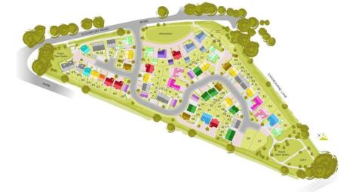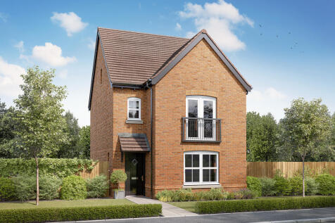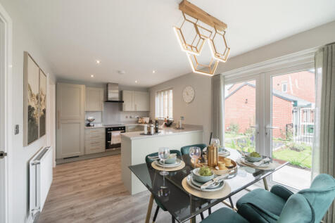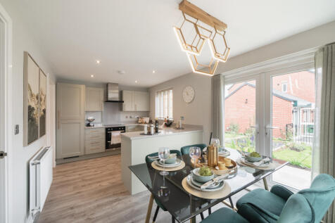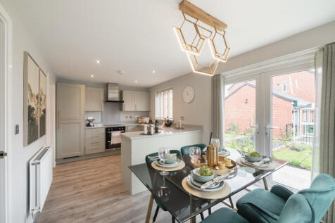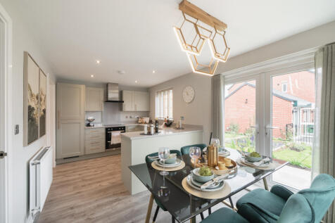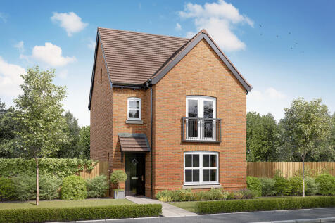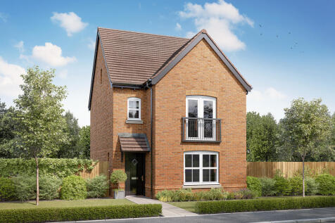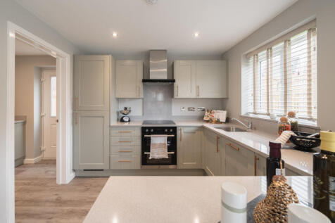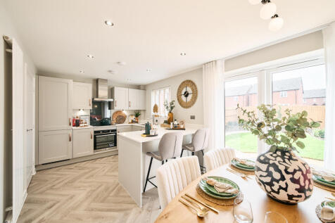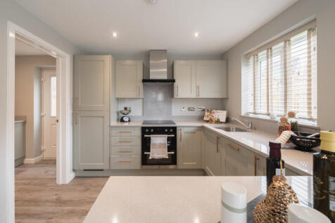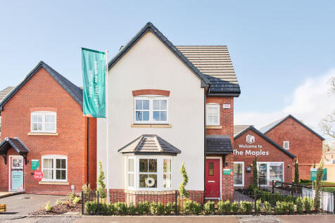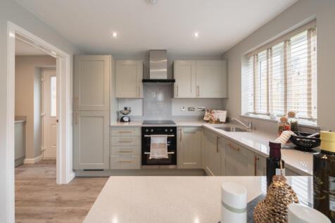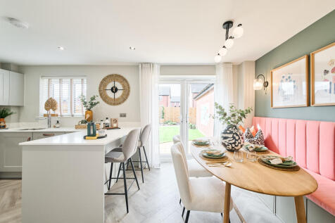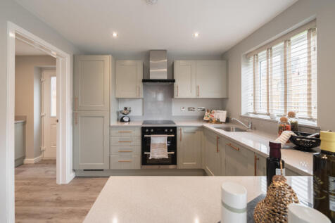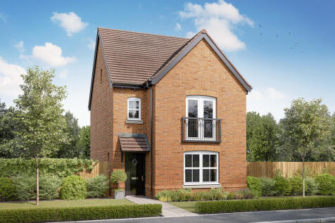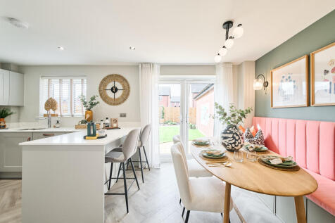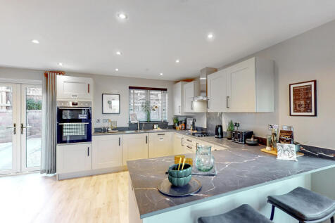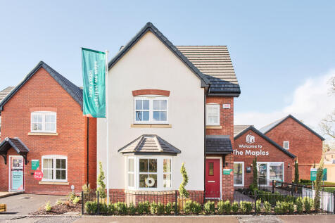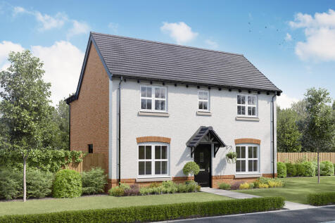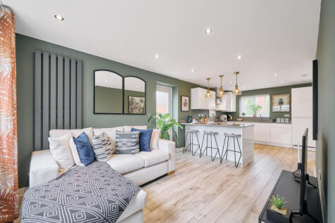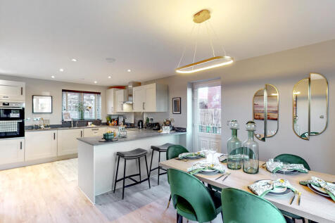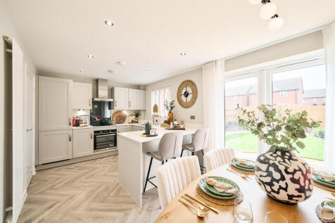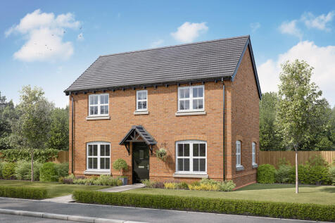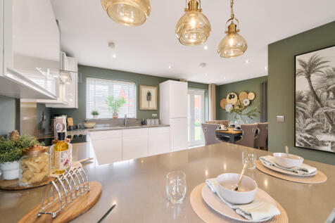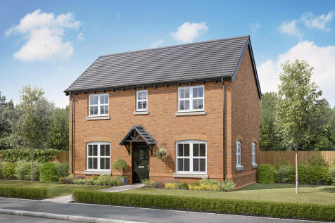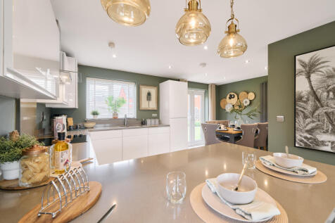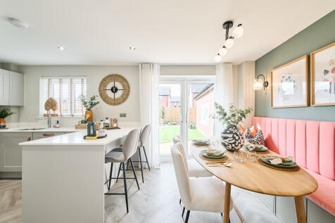New Homes and Developments For Sale in DY12
This detached double-fronted new home gives you two dual-aspect living spaces - an open-plan kitchen/dining room and a separate living room which opens out onto the garden. With three bedrooms and two bathrooms, the Charnwood suits all aspects of family life and it’s a great place to call home.
New Show Home Available to View Now - arrange to view! Ready for immediate occupation! An incredibly spacious contemporary five bedroom home split over three floors and offering flexible accommodation. Carefully crafted by Christopher Charles Properties within an exclusive gated 6.7 acre de...
REDUCED PRICE Ready for immediate occupation! Elgar House is an incredibly spacious contemporary five bedroom home split over three floors and offering flexible accommodation. Carefully crafted by Christopher Charles Properties within an exclusive gated 6.7 acre development of just 7 homes....
Ready for immediate occupation! Mulberry House is an incredibly spacious 4 bedroom detached house with breath taking views from the principal living spaces will be a certain talking point with visitors. The long driveway approach arrives at an electrically gated entrance to this private c...
Enjoy the best of modern living in this five-bedroom home with an open plan kitchen/family room with French doors to the garden. The Kinver features a dual-aspect living room, dining room, utility, storage space and WC. Upstairs there's four bedrooms - bedroom one with an en suite - and a bathroom.
The Redwood has an open plan kitchen/dining room with French doors and a front-aspect living room. The utility and WC complete the ground floor. Upstairs bedroom two has a Juliet balcony and an en suite - and there's a main bathroom. The top floor bedroom one has an en suite and a storage cupboard.
The Redwood has an open plan kitchen/dining room with French doors and a front-aspect living room. The utility and WC complete the ground floor. Upstairs bedroom two has a Juliet balcony and an en suite - and there's a main bathroom. The top floor bedroom one has an en suite and a storage cupboard.
The Redwood has an open plan kitchen/dining room with French doors and a front-aspect living room. The utility and WC complete the ground floor. Upstairs bedroom two has a Juliet balcony and an en suite - and there's a main bathroom. The top floor bedroom one has an en suite and a storage cupboard.
The Redwood has an open plan kitchen/dining room with French doors and a front-aspect living room. The utility and WC complete the ground floor. Upstairs bedroom two has a Juliet balcony and an en suite - and there's a main bathroom. The top floor bedroom one has an en suite and a storage cupboard.
The Greendale features a bright front-aspect living room, open plan kitchen/dining room, storage cupboards, utility and downstairs WC. On the first floor, there are three bedrooms - bedroom two with an en suite - and good-sized family bathroom. The top floor is home to bedroom one with an en suite.
The Greendale features a bright front-aspect living room, open plan kitchen/dining room, storage cupboards, utility and downstairs WC. On the first floor, there are three bedrooms - bedroom two with an en suite - and good-sized family bathroom. The top floor is home to bedroom one with an en suite.
The Greendale features a bright front-aspect living room, open plan kitchen/dining room, storage cupboards, utility and downstairs WC. On the first floor, there are three bedrooms - bedroom two with an en suite - and good-sized family bathroom. The top floor is home to bedroom one with an en suite.
This four-bedroom, detached home enjoys a living room and kitchen/breakfast room that both have French doors to the garden. There’s a dining room, a utility room, a walk-in storage cupboard and a WC. Upstairs, bedroom one is en-suite, three bedrooms share a family bathroom and there’s more storage.
This four-bedroom, detached home enjoys a living room and kitchen/breakfast room that both have French doors to the garden. There’s a dining room, a utility room, a walk-in storage cupboard and a WC. Upstairs, bedroom one is en-suite, three bedrooms share a family bathroom and there’s more storage.
Ideal for family life, the Dorridge is a four-bedroom detached home. The open plan kitchen/dining/breakfast room is spacious with French doors leading to the garden - perfect for entertaining guests. The WC, en suite to bedroom one and storage cupboards means it’s practical as well as stylish.
Ideal for family life, the Dorridge is a four-bedroom detached home. The open plan kitchen/dining/breakfast room is spacious with French doors leading to the garden - perfect for entertaining guests. The WC, en suite to bedroom one and storage cupboards means it’s practical as well as stylish.
The Greendale features a bright front-aspect living room, open plan kitchen/dining room, storage cupboards, utility and downstairs WC. On the first floor, there are three bedrooms - bedroom two with an en suite - and good-sized family bathroom. The top floor is home to bedroom one with an en suite.
