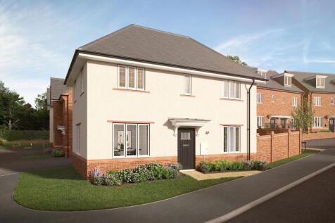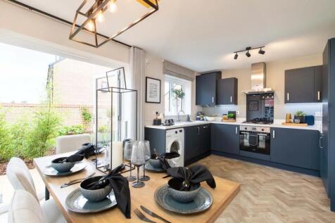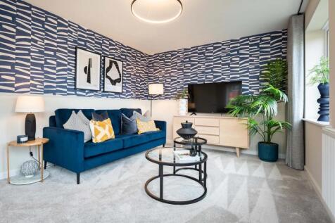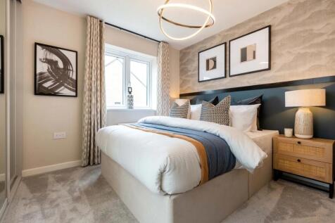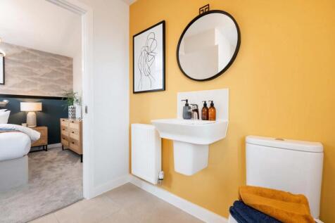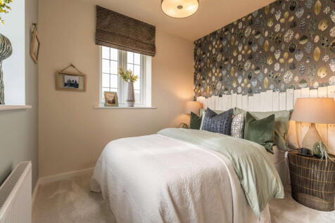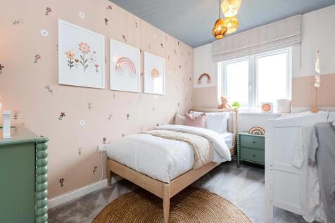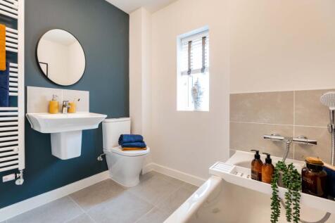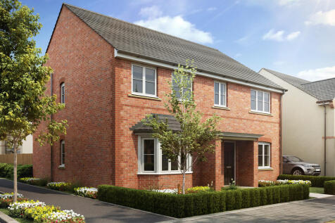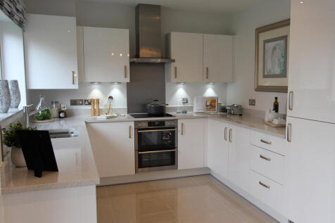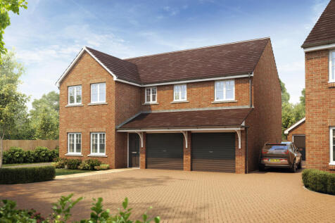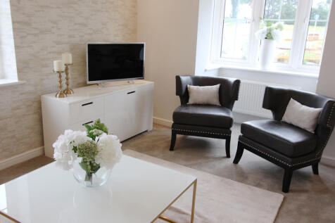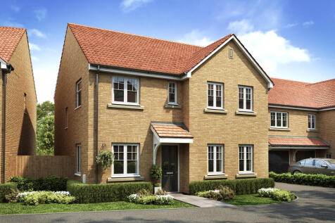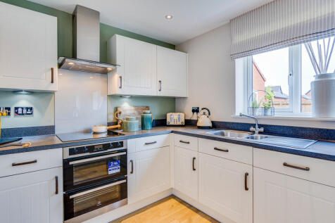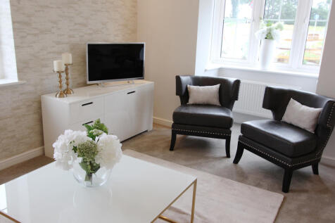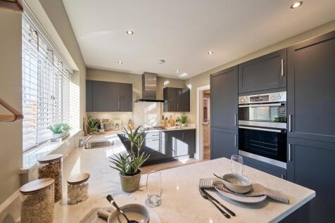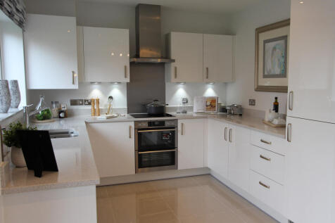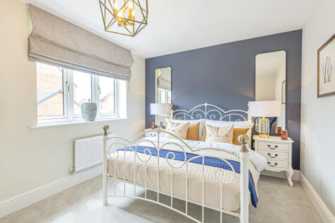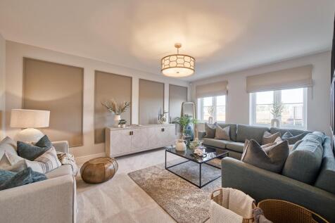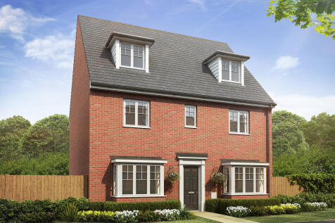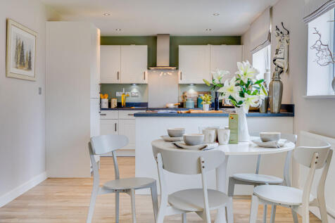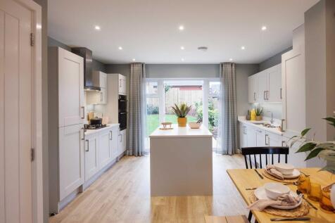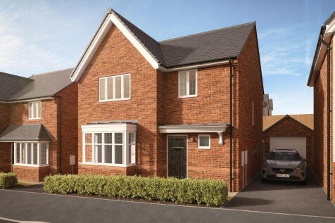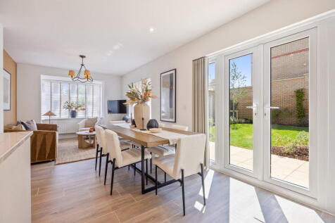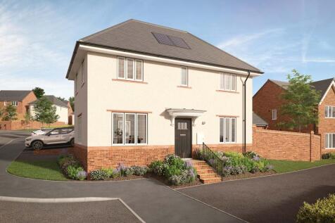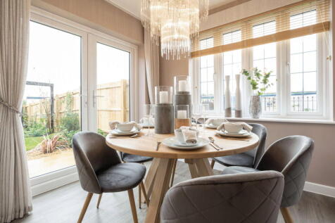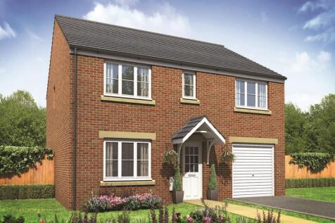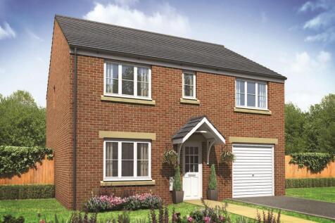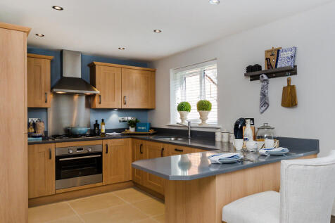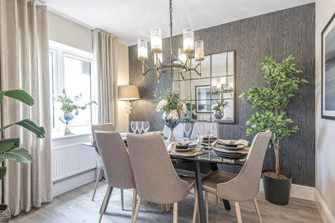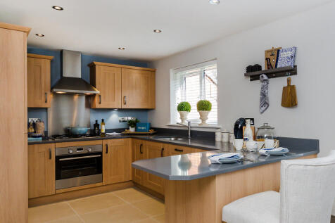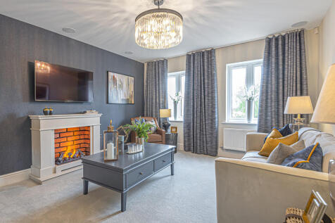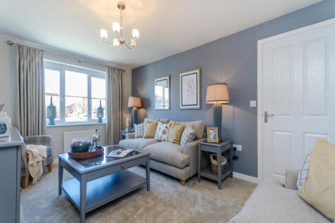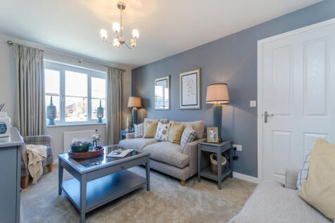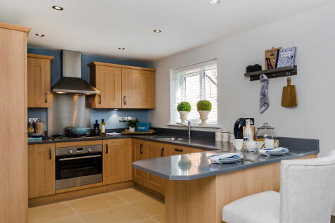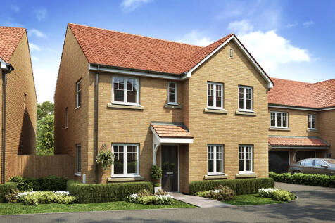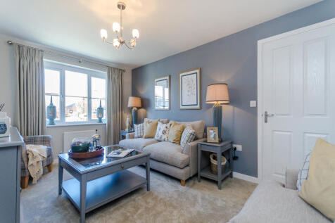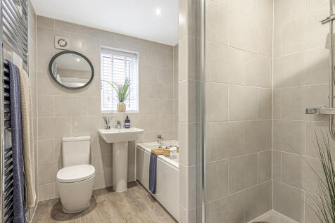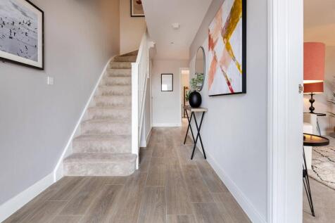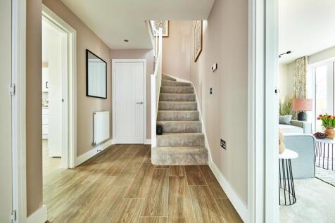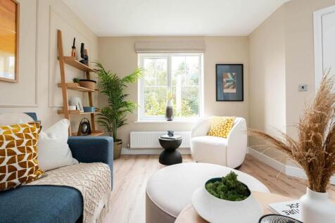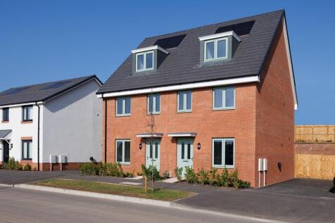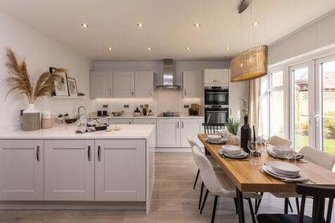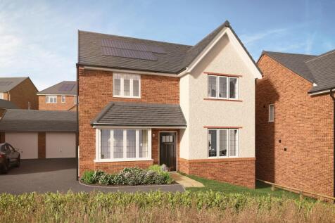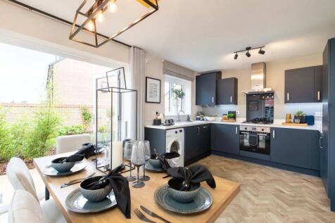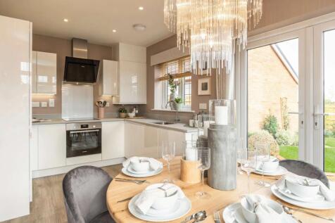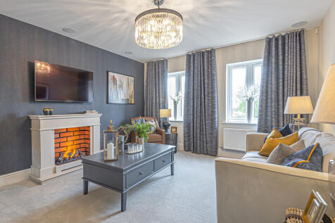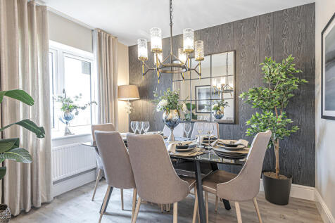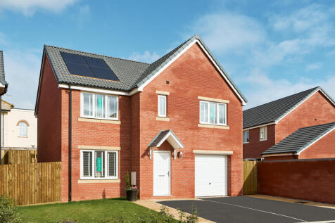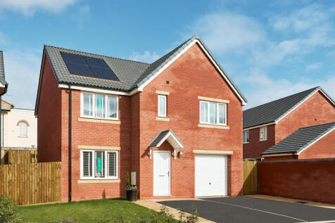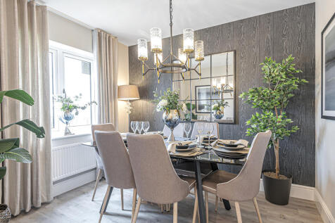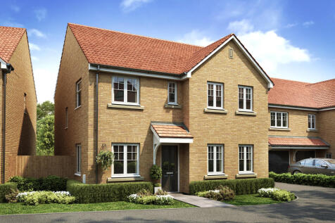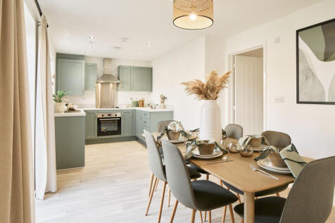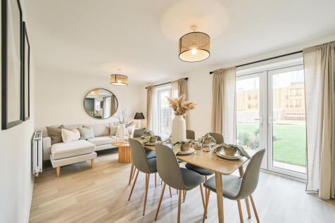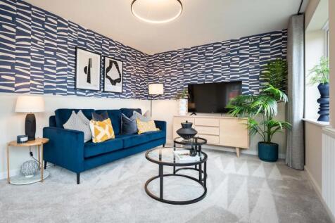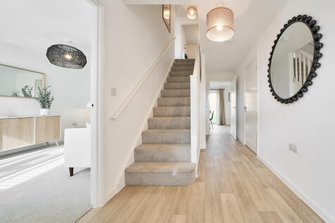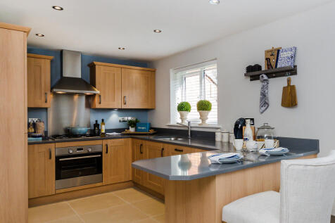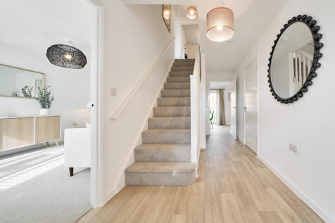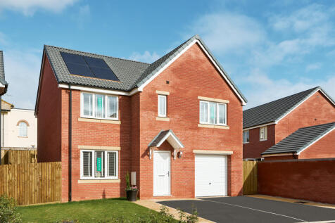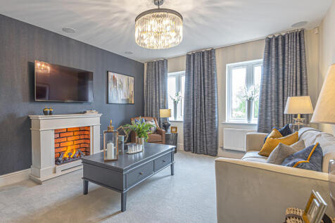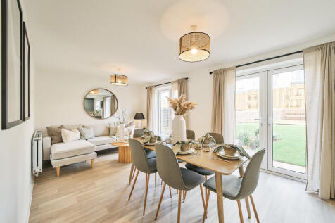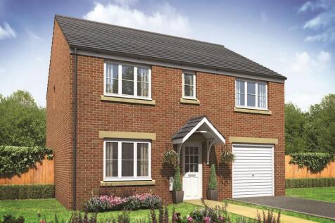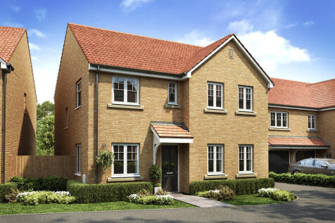Detached Houses For Sale in Dawlish, Devon
STAMP DUTY PAID worth £7,000 plus upgrades included! Ready to move in now. A fantastic corner position with long driveway parking. This home offers solar panels and an EV car charger. A beautiful detached home with a kitchen/dining area and dual aspect lounge. The master bedroom offers a...
****READY WINTER 2025/2026**** STUNNING four bedroom DETACHED home with close to local popular beaches, situated on the outskirts of a popular SEASIDE town. Over 2,500 sq ft of flexible living accommodation, with the buyer having choice of layout and design, TRIPLE GARAGE and BEAUTIFUL...
The Holborn is a great family home with five bedrooms and three bathrooms, a large open-plan kitchen/breakfast/family room with two sets of French doors to the garden and the flexibility of separate living and dining rooms. Upstairs, two of the bedrooms are en-suite, and there’s a family bathroom.
The Regent is a five-bedroom detached home with an open-plan kitchen/breakfast/family room with French doors to the garden. The living and dining rooms have bay windows. Two of the bedrooms share a Jack and Jill bathroom and two use the family bathroom. The master bedroom suite is on the top floor.
The Fenchurch is a five-bedroom family home with an integral double garage. The open-plan kitchen/dining/family room has two sets of French doors to the garden. A separate living room, utility room and downstairs WC are great features. Two of the bedrooms are en-suite and there's a family bathroom.
The Regent is a five-bedroom detached home with an open-plan kitchen/breakfast/family room with French doors to the garden. The living and dining rooms have bay windows. Two of the bedrooms share a Jack and Jill bathroom and two use the family bathroom. The master bedroom suite is on the top floor.
Cul-de-sac Position, Overlooking Open Green Space * Solar Panels & EV Car Charger * Separate Study Downstairs * Utility Space * 10 Year NHBC Warranty * 5 Star Housebuilder * Personalise with Extensive Range of Options * Showhome to View Nearby * Spacious Open Plan Kitchen/Dining/Family Area w...
The Mayfair is a detached four-bedroom home that offers an open-plan kitchen/breakfast/family room alongside separate living and dining rooms. Upstairs, the master bedroom enjoys an en suite and there’s a bright family bathroom for the other three bedrooms. Bedroom four could be used as an office.
The Taunton has an integral garage, five bedrooms, two bathrooms and a ground floor cloakroom. There are two sets of French doors to the garden from the open-plan kitchen/dining/family room and a peaceful separate living room. The master bedroom has its own en-suite and there’s a family bathroom.
The Taunton has an integral garage, five bedrooms, two bathrooms and a ground floor cloakroom. There are two sets of French doors to the garden from the open-plan kitchen/dining/family room and a peaceful separate living room. The master bedroom has its own en-suite and there’s a family bathroom.
The Taunton has an integral garage, five bedrooms, two bathrooms and a ground floor cloakroom. There are two sets of French doors to the garden from the open-plan kitchen/dining/family room and a peaceful separate living room. The master bedroom has its own en-suite and there’s a family bathroom.
The Mayfair is a detached four-bedroom home that offers an open-plan kitchen/breakfast/family room alongside separate living and dining rooms. Upstairs, the master bedroom enjoys an en suite and there’s a bright family bathroom for the other three bedrooms. Bedroom four could be used as an office.
West Facing Garden * Solar Panels & EV Car Charger * Detached Garage and Private Driveway * Stunning Open Plan Kitchen/Dining/Family Area * Spacious Lounge with a Feature Bay Window * Utility Cupboard off the Hallway * Master Bedroom with Fitted Wardrobes and En Suite * Main Bathroom with Sep...
The Mayfair is a detached four-bedroom home that offers an open-plan kitchen/breakfast/family room alongside separate living and dining rooms. Upstairs, the master bedroom enjoys an en suite and there’s a bright family bathroom for the other three bedrooms. Bedroom four could be used as an office.
The Mayfair is a detached four-bedroom home that offers an open-plan kitchen/breakfast/family room alongside separate living and dining rooms. Upstairs, the master bedroom enjoys an en suite and there’s a bright family bathroom for the other three bedrooms. Bedroom four could be used as an office.
The Mayfair is a detached four-bedroom home that offers an open-plan kitchen/breakfast/family room alongside separate living and dining rooms. Upstairs, the master bedroom enjoys an en suite and there’s a bright family bathroom for the other three bedrooms. Bedroom four could be used as an office.
Over £4,000 worth of Upgrades * Solar Panels & EV Car Charger * Detached Garage and Driveway * Open Plan Kitchen/Dining Area with French Doors * Separate Utility Cupboard * Master Bedroom with En suite and Fitted Wardrobes * Family Bathroom with Bath and Separate Shower Enclosure *...
The Warwick is a five-bedroom detached home with an integral garage. There's a large kitchen/dining room with French doors to the garden, a utility room, downstairs WC and a lovely living room. The five bedrooms, one of which is en-suite, and the family bathroom, are all off a central landing.
The Warwick is a five-bedroom detached home with an integral garage. There's a large kitchen/dining room with French doors to the garden, a utility room, downstairs WC and a lovely living room. The five bedrooms, one of which is en-suite, and the family bathroom, are all off a central landing.
The Warwick is a five-bedroom detached home with an integral garage. There's a large kitchen/dining room with French doors to the garden, a utility room, downstairs WC and a lovely living room. The five bedrooms, one of which is en-suite, and the family bathroom, are all off a central landing.
The Taunton has an integral garage, five bedrooms, two bathrooms and a ground floor cloakroom. There are two sets of French doors to the garden from the open-plan kitchen/dining/family room and a peaceful separate living room. The master bedroom has its own en-suite and there’s a family bathroom.
* Prices from £404,995-£420,000 * Dependent on plot * Welcome to The Warwick, an exquisite detached house located within the sought-after Swan Park development. This stunning new build, completed in 2025, offers a perfect blend of modern living and comfort, making it an ideal choice for a growing...
