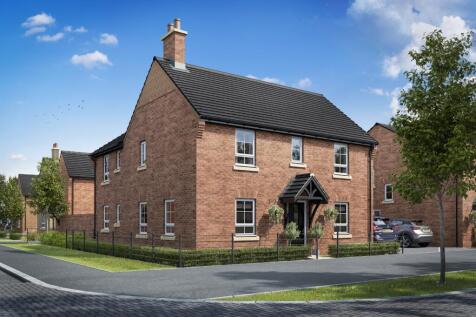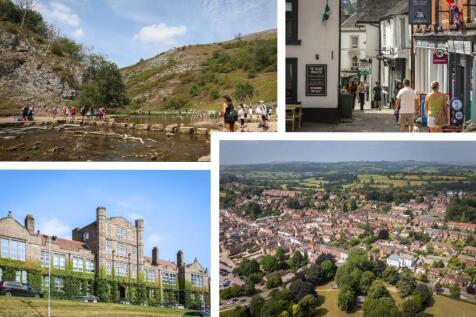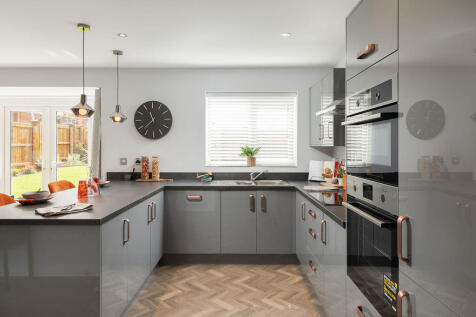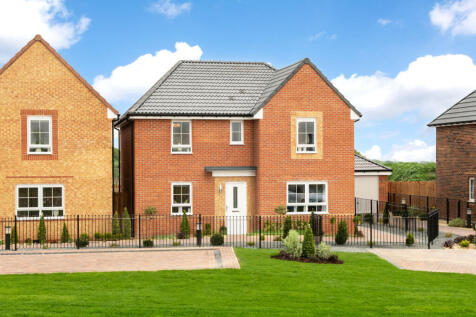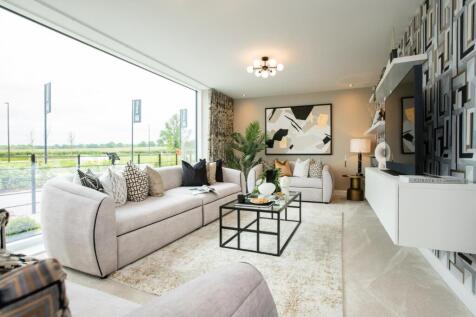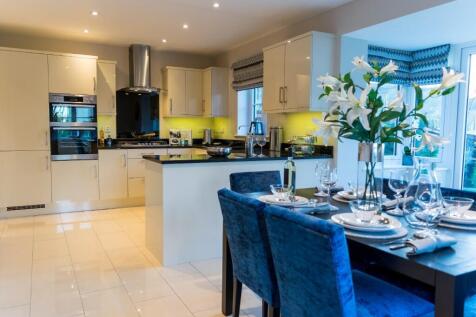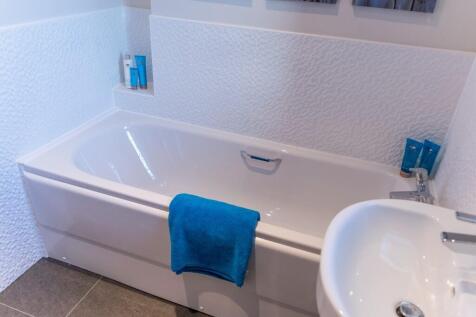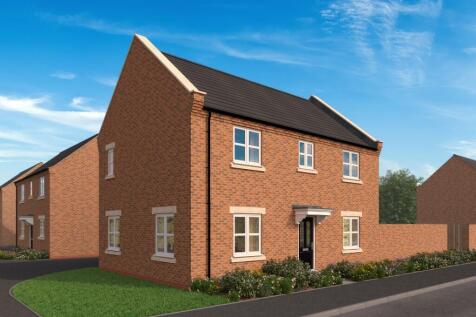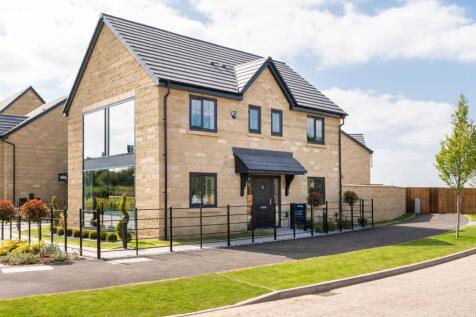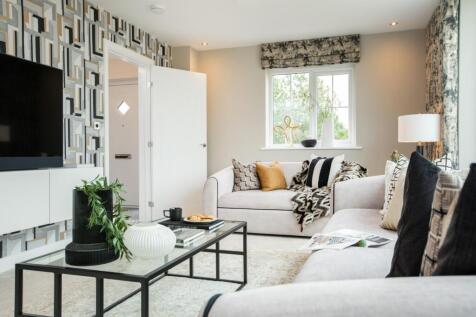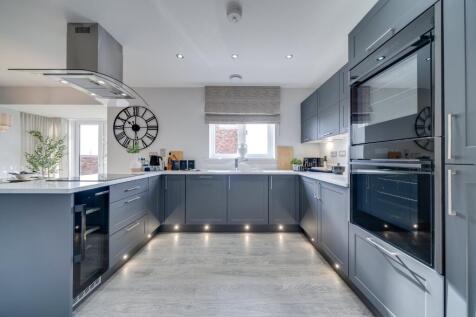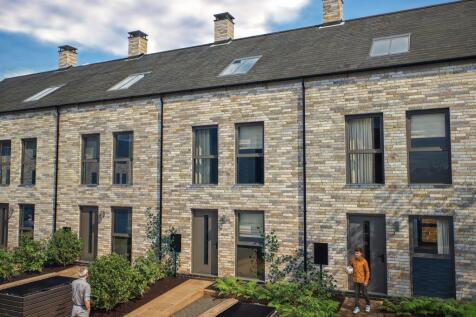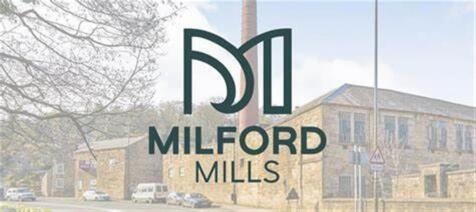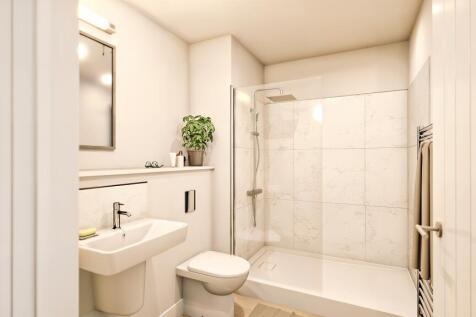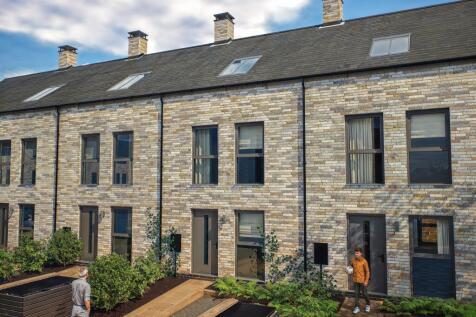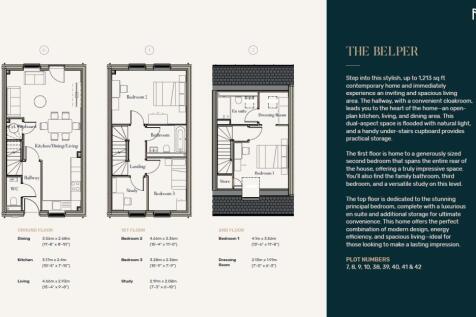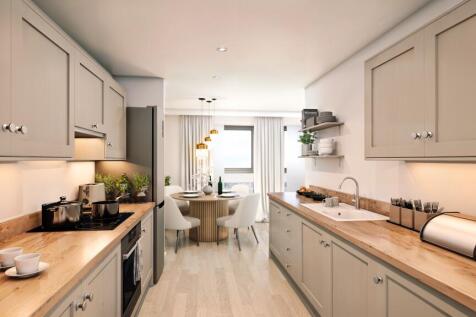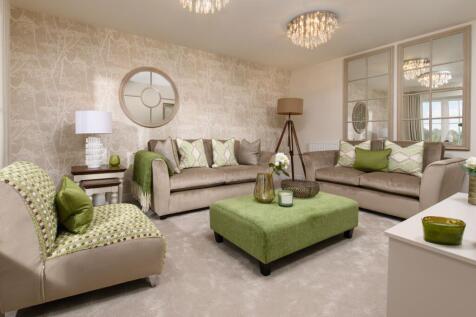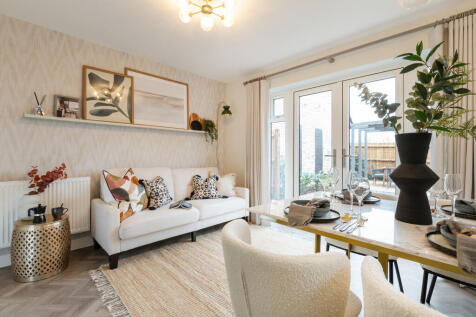New Homes and Developments For Sale in Derbyshire
SAVE £25,300 including Stamp Duty paid worth £13,749 OR House to sell? Ask about our Part Exchange scheme | Upgraded kitchen + flooring packages | Corner plot The Alfreton is an impressive 4 bedroom detached Show Home, featuring an open-plan dining kitchen with a separate utility room and a sepa...
Designed for contemporary lifestyles, the Leamington is a stunning detached home featuring four generous bedrooms and ample living spaces. At the front of the property is a sizable lounge, while at the rear, a modern open-plan kitchen and dining area is complemented by a utility room and enhanced...
A contemporary home with an OPEN-PLAN ground floor, where the kitchen/dining area seamlessly opens to the garden through FRENCH DOORS. It features a bright and airy lounge and 4 spacious bedrooms, including a master suite with its own EN-SUITE bathroom. A range of CUSTOMISATION OPTIONS available.
Save thousands with Ashberry. The Angelica is a new, chain free & energy efficient home with a spacious kitchen/diner FRENCH DOORS & a utility room, plus 3 double bedrooms & one single with an EN-SUITE to bedroom 1 & a 10-year NHBC buildmark policy^
SAVE over £23,000 | We will pay your Stamp Duty worth £11,499 | OR House to sell? Ask about Part Exchange. Plus, an upgraded kitchen package & flooring throughout Overlooking open space | This impressive detached five bedroom home features a large open-plan kitchen with dining and family areas, ...
PLOT 85 -The BELMORE is a 4 bedroom DETACHED house with SINGLE GARAGE & driveway. Spacious dual-aspect lounge, cloakroom WC, STORE cupboard, open-plan kitchen with UTILITY off & DINING AREA with access to rear GARDEN. EN-SUITE & FITTED WARDROBES to master bed, three further bedrooms, family BATHROOM
Available to reserve now on this stunning UNESCO world heritage development, Milford Mills is an outstanding collection of eco-focused new homes in the historic and picturesque Derbyshire village of Milford. The bespoke development is being hand-crafted by Wavensmere Homes' award-winning
*AVAILABLE NOW* This is a modern three/four-bedroom new build property in New Mills and benefits from an attractive outlook over the Peak Forest Canal. Designed to offer generous and adaptable living space, the accommodation is arranged across four floors and is ideally suited to family ...
*AVAILABLE NOW* This newly built four-bedroom home occupies an enviable position overlooking the Peak Forest Canal and offers spacious accommodation arranged over four floors. Its location provides convenient access to all local amenities in New Mills, including two train stations (Newto...
STUNNING LARGE 4 Bed Detached Home. Kitchen/Dining/Living Room. French Doors to South East Facing Garden. Solar Panels. Spacious Lounge. Cloakroom, Utility. All DOUBLE bedrooms. En-Suite to master. Latest "Shower, Save, Heat, Recovery" System. Family Bathroom. Car Charger. Parking For 2 Cars.
THE MEADOWS - HOUSE TYPE D - PRICES FROM £425,000 Currently under construction, we are delighted to offer for sale these detached dormer bungalows situated on the popular Meadows Development in Dove Holes. In brief the accommodation will comprise on the ground floor, an entrance hall, c...
Save thousands with Ashberry. The Ophelia is a brand new, chain free & energy efficient home with an open-plan kitchen, dining & family area, TWO SETS of French doors to the garden, utility room, STUDY, two en suites, plus DRESSING AREA to bedroom 1.
Home 48 - The Alder. -SAVE £35,000 with our unmissable new price! Was £459,995, now only £424,995- The Alder is a very attractive home with a stunning bay window and comes complete with four double bedrooms. There is a large full width kitchen and family/dining room with superb bi-...
A contemporary home with an OPEN-PLAN ground floor, where the kitchen/dining area seamlessly opens to the garden through FRENCH DOORS. It features a bright and airy lounge and 4 spacious bedrooms, including a master suite with its own EN-SUITE bathroom. A range of CUSTOMISATION OPTIONS available.
IT'S YOUR MOVE, CHOOSE YOUR £21,000* OFFER | OR PART EXCHANGE* YOUR HOME WITH US | UPGRADED KITCHEN AND FLOORING INCLUDED WORTH £12,000*. This Exeter features an OPEN-PLAN KITCHEN-DINER with FRENCH DOORS to your GARDEN, a UTILITY ROOM and a BAY-FRONTED LOUNGE. Upstairs there are FOUR DOUBLE BEDRO...
